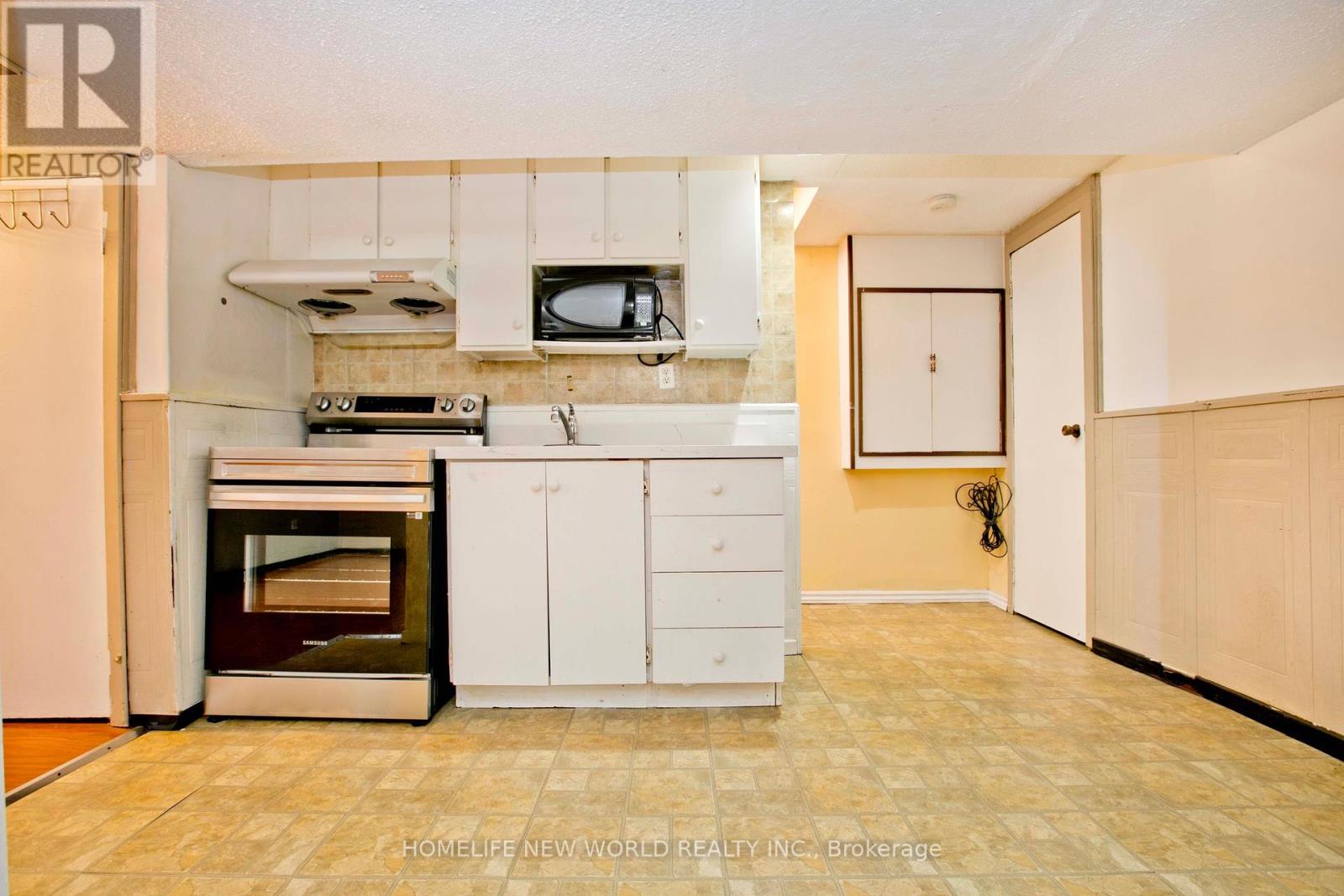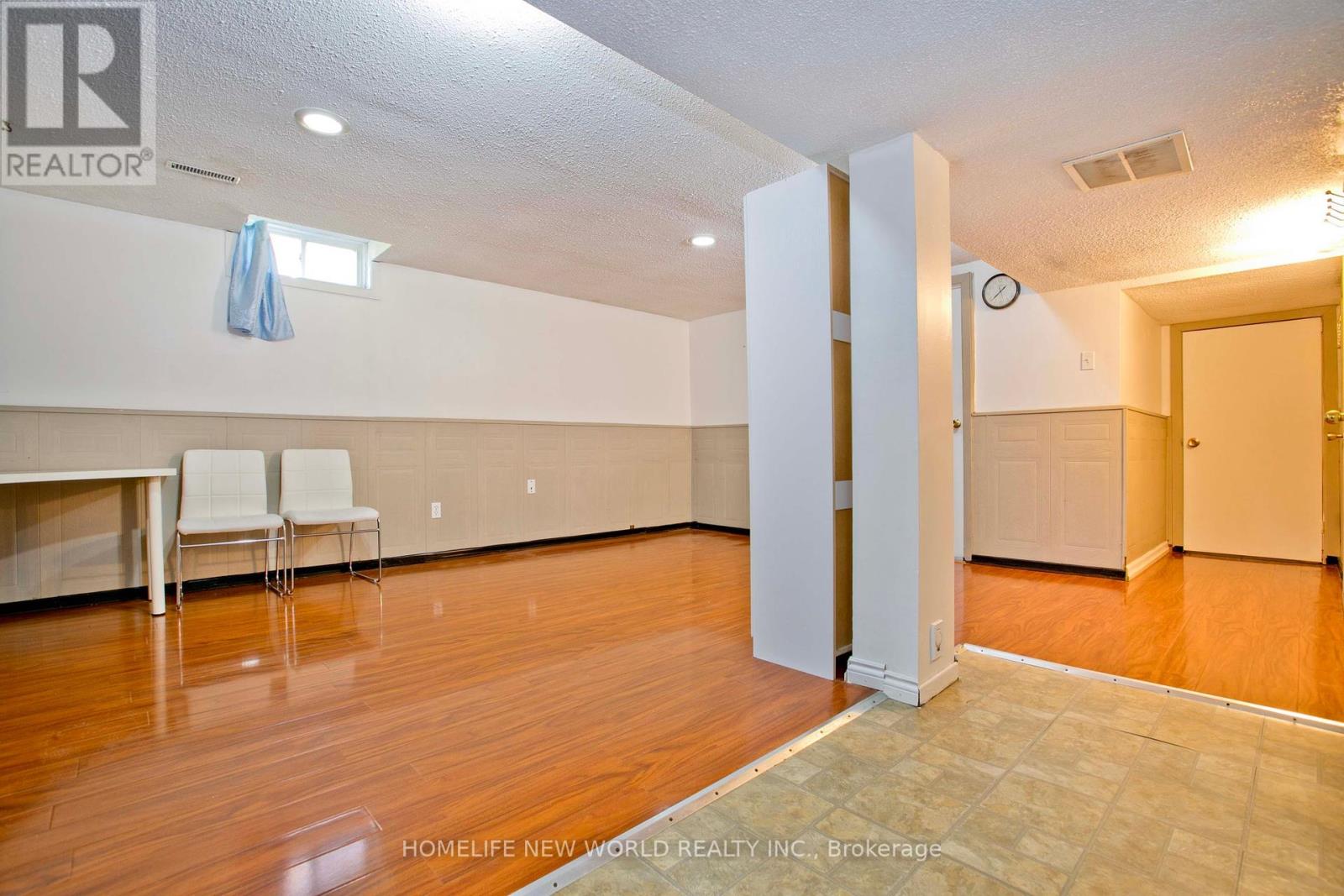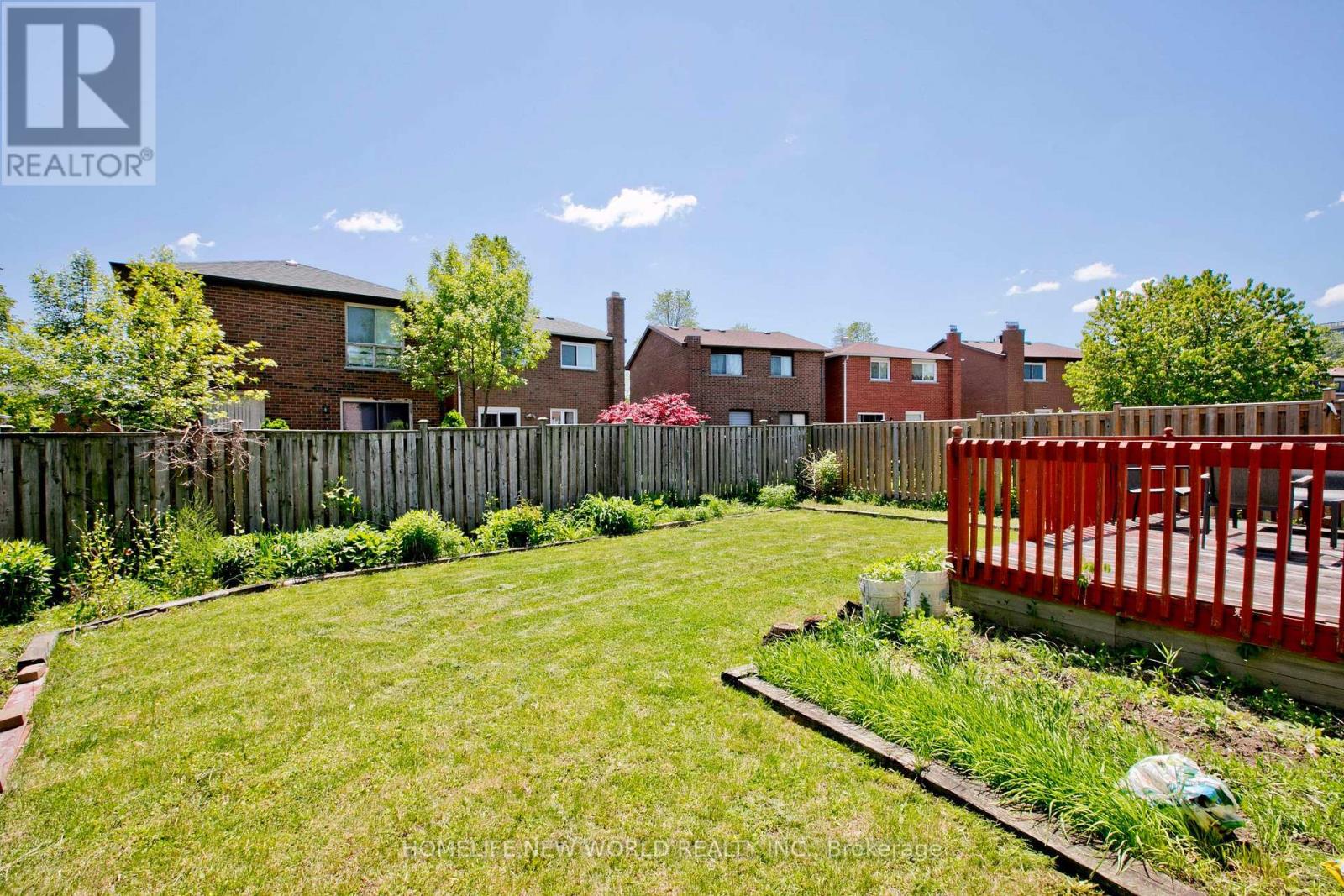5 Hendon Road Markham, Ontario L3R 6Z9
4 Bedroom
4 Bathroom
1,500 - 2,000 ft2
Fireplace
Central Air Conditioning
Forced Air
$1,338,000
Location ,location, location. Lovely Starter Home For Your Family In Highly Sought After Milliken Community! Close To Steeles. Convenient & Quiet. Huge Driveway Can Park 4 Cars. Lots Of Upgrades -- New Paint On Main & 2nd Floor, Pot Lights, Upgraded Kitchen With New Dishwasher & New Garage Slab. New furnace(2023) and Heat Pump(2023). Separate Entrance To Basement Apt., Good Income. Walking Distance To Pacific Mall, Ttc, Go Station, Must See! (id:50886)
Property Details
| MLS® Number | N12180877 |
| Property Type | Single Family |
| Community Name | Milliken Mills East |
| Amenities Near By | Park, Public Transit, Schools |
| Community Features | Community Centre |
| Equipment Type | Water Heater |
| Parking Space Total | 6 |
| Rental Equipment Type | Water Heater |
Building
| Bathroom Total | 4 |
| Bedrooms Above Ground | 3 |
| Bedrooms Below Ground | 1 |
| Bedrooms Total | 4 |
| Appliances | Dishwasher, Dryer, Hood Fan, Stove, Washer, Refrigerator |
| Basement Development | Finished |
| Basement Features | Separate Entrance |
| Basement Type | N/a (finished) |
| Construction Style Attachment | Link |
| Cooling Type | Central Air Conditioning |
| Exterior Finish | Brick |
| Fireplace Present | Yes |
| Foundation Type | Concrete |
| Half Bath Total | 2 |
| Heating Fuel | Natural Gas |
| Heating Type | Forced Air |
| Stories Total | 2 |
| Size Interior | 1,500 - 2,000 Ft2 |
| Type | House |
| Utility Water | Municipal Water |
Parking
| Attached Garage | |
| Garage |
Land
| Acreage | No |
| Land Amenities | Park, Public Transit, Schools |
| Sewer | Sanitary Sewer |
| Size Depth | 115 Ft ,6 In |
| Size Frontage | 25 Ft ,6 In |
| Size Irregular | 25.5 X 115.5 Ft |
| Size Total Text | 25.5 X 115.5 Ft |
Rooms
| Level | Type | Length | Width | Dimensions |
|---|---|---|---|---|
| Second Level | Primary Bedroom | 5.39 m | 3.41 m | 5.39 m x 3.41 m |
| Second Level | Bedroom 2 | 4.44 m | 3.46 m | 4.44 m x 3.46 m |
| Second Level | Bedroom 3 | 3.38 m | 2.95 m | 3.38 m x 2.95 m |
| Basement | Recreational, Games Room | 4.59 m | 3.5 m | 4.59 m x 3.5 m |
| Basement | Bedroom 4 | 3.1 m | 2.95 m | 3.1 m x 2.95 m |
| Main Level | Living Room | 5.59 m | 3.52 m | 5.59 m x 3.52 m |
| Main Level | Dining Room | 5.59 m | 3.52 m | 5.59 m x 3.52 m |
| Main Level | Family Room | 3.97 m | 3.55 m | 3.97 m x 3.55 m |
| Main Level | Kitchen | 4.16 m | 2.87 m | 4.16 m x 2.87 m |
Contact Us
Contact us for more information
Daniel Cheng
Salesperson
Homelife New World Realty Inc.
201 Consumers Rd., Ste. 205
Toronto, Ontario M2J 4G8
201 Consumers Rd., Ste. 205
Toronto, Ontario M2J 4G8
(416) 490-1177
(416) 490-1928
www.homelifenewworld.com/

















































