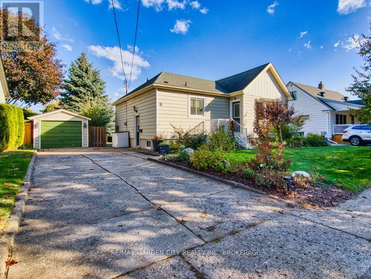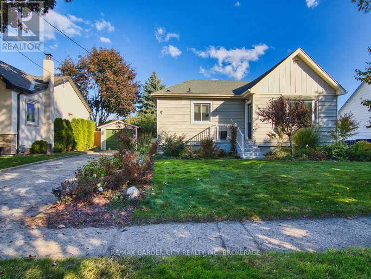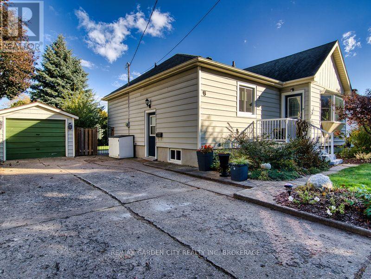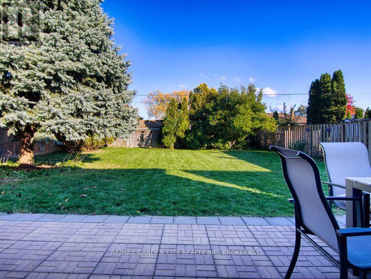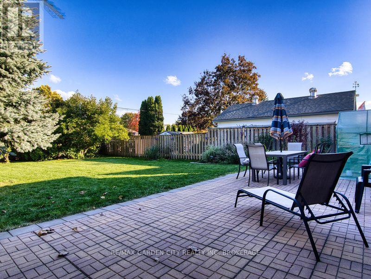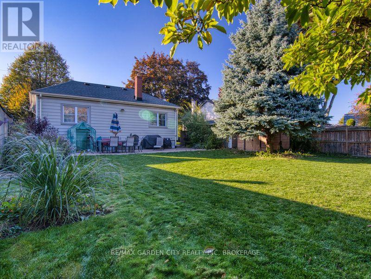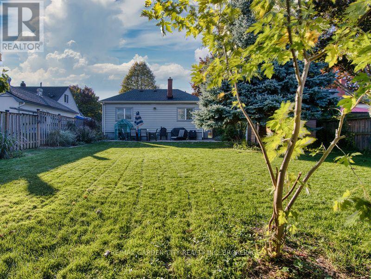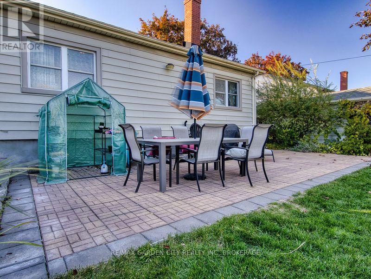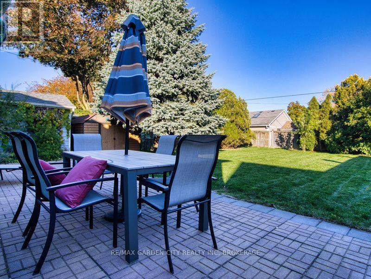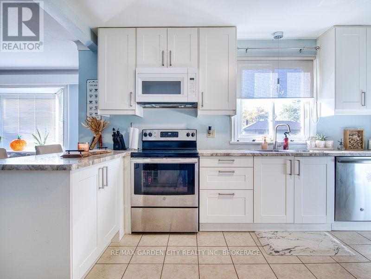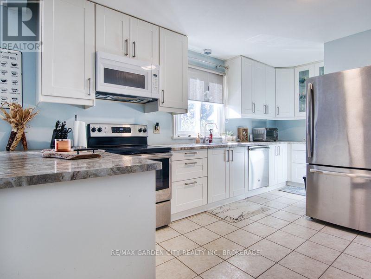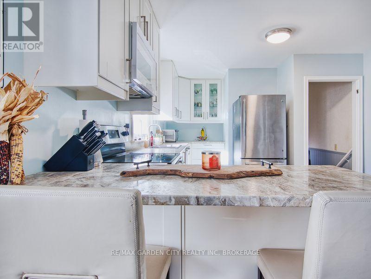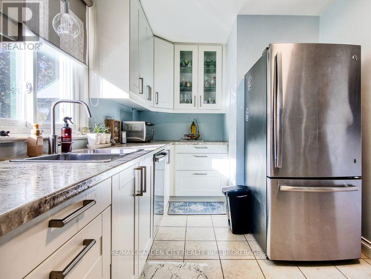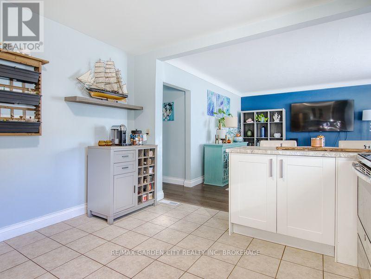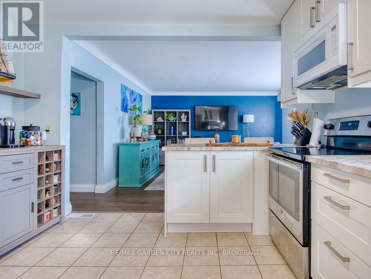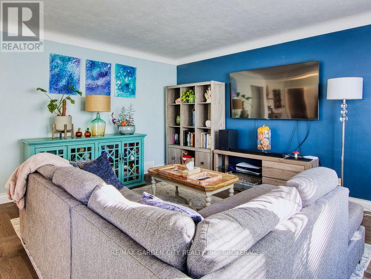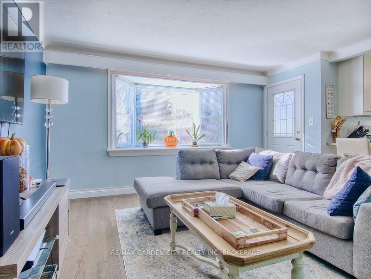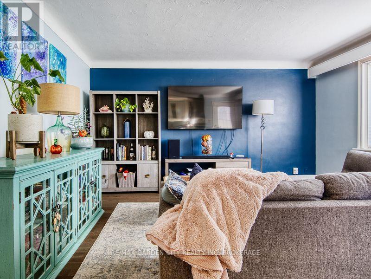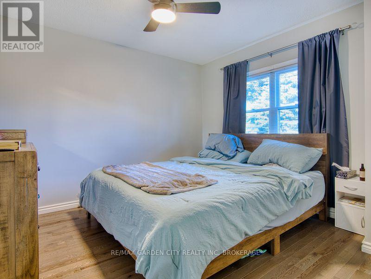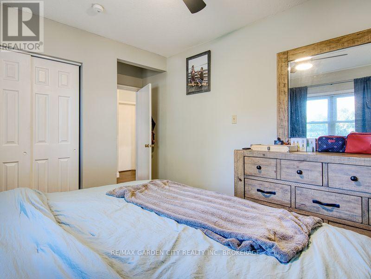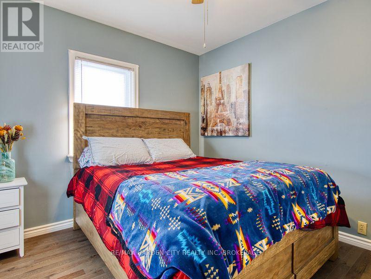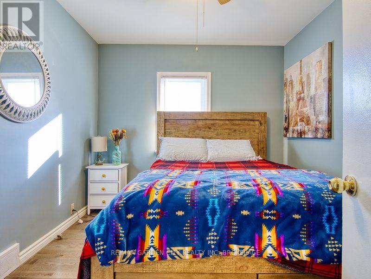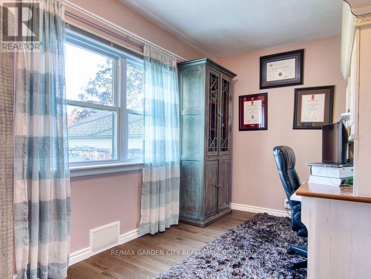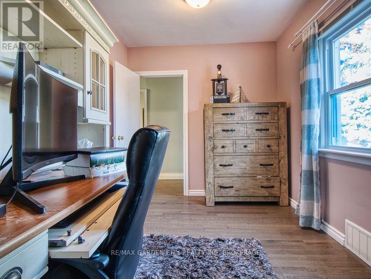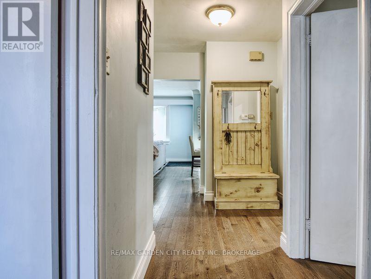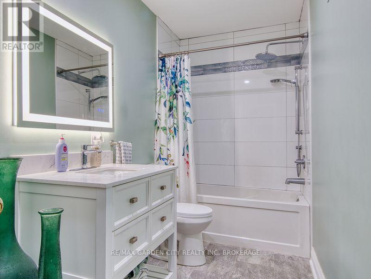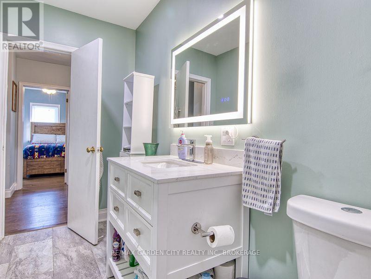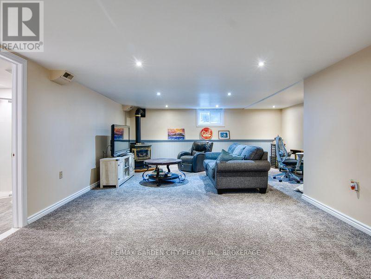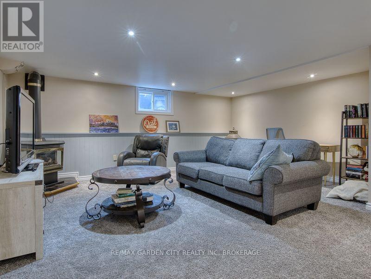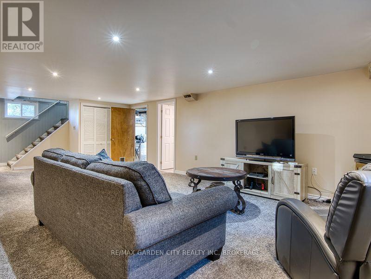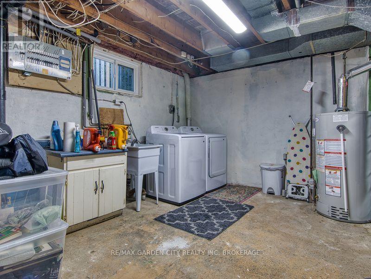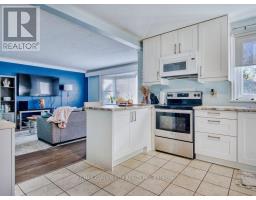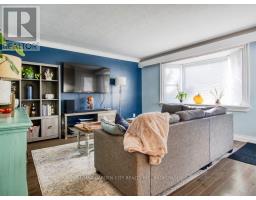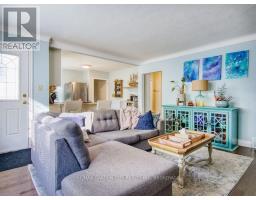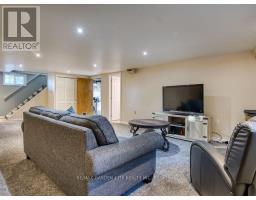5 Hewko Street St. Catharines, Ontario L2N 2E2
$588,000
Northend 1020 SQFT bungalow with detached garage. 135 ft deep lot with fenced yard, shed and large interlock slab patio. 2018 renovated kitchen offers white soft shut cabinet doors and drawers with breakfast counter open to the living room. 2018 hardwood floors in living room, hall and all 3 bedrooms. At the end of the hall there is a large closet that could be for the 3rd bedroom. 2025 updated 4pc bathroom. Full basement has a very large L-shaped recroom/playroom with corner gas fireplace and pot lights. 2025 updated 3pc bathroom. Laundry room area and large storage area are unfinished. There is a window in the storage area that could be used as a future idea to put a 4th bedroom. Lots of vinyl windows, central air, 2014 GAF shingles, 2006 furnace, 100 amp breaker panel. Close to Fairview Mall for shopping. (id:50886)
Property Details
| MLS® Number | X12488000 |
| Property Type | Single Family |
| Community Name | 446 - Fairview |
| Amenities Near By | Public Transit, Schools |
| Equipment Type | Water Heater - Gas, Water Heater |
| Parking Space Total | 4 |
| Rental Equipment Type | Water Heater - Gas, Water Heater |
| Structure | Patio(s), Shed |
Building
| Bathroom Total | 2 |
| Bedrooms Above Ground | 3 |
| Bedrooms Total | 3 |
| Age | 51 To 99 Years |
| Amenities | Fireplace(s) |
| Appliances | Water Meter, Dishwasher, Dryer, Microwave, Stove, Washer, Window Coverings, Refrigerator |
| Architectural Style | Bungalow |
| Basement Development | Partially Finished |
| Basement Type | N/a (partially Finished) |
| Construction Style Attachment | Detached |
| Cooling Type | Central Air Conditioning |
| Exterior Finish | Vinyl Siding |
| Fire Protection | Smoke Detectors |
| Fireplace Present | Yes |
| Fireplace Total | 1 |
| Flooring Type | Hardwood, Ceramic |
| Foundation Type | Poured Concrete |
| Heating Fuel | Natural Gas |
| Heating Type | Forced Air |
| Stories Total | 1 |
| Size Interior | 700 - 1,100 Ft2 |
| Type | House |
| Utility Water | Municipal Water |
Parking
| Detached Garage | |
| Garage |
Land
| Acreage | No |
| Fence Type | Fully Fenced, Fenced Yard |
| Land Amenities | Public Transit, Schools |
| Sewer | Sanitary Sewer |
| Size Depth | 135 Ft |
| Size Frontage | 56 Ft |
| Size Irregular | 56 X 135 Ft |
| Size Total Text | 56 X 135 Ft|under 1/2 Acre |
| Zoning Description | R1 |
Rooms
| Level | Type | Length | Width | Dimensions |
|---|---|---|---|---|
| Basement | Recreational, Games Room | 8.28 m | 5.49 m | 8.28 m x 5.49 m |
| Basement | Laundry Room | 4.32 m | 3.28 m | 4.32 m x 3.28 m |
| Basement | Other | 6.1 m | 4.34 m | 6.1 m x 4.34 m |
| Main Level | Living Room | 4.52 m | 4.32 m | 4.52 m x 4.32 m |
| Main Level | Kitchen | 5.21 m | 3.63 m | 5.21 m x 3.63 m |
| Main Level | Primary Bedroom | 3.56 m | 3.33 m | 3.56 m x 3.33 m |
| Main Level | Bedroom 2 | 3.33 m | 2.87 m | 3.33 m x 2.87 m |
| Main Level | Bedroom 3 | 3.86 m | 2.44 m | 3.86 m x 2.44 m |
https://www.realtor.ca/real-estate/29045630/5-hewko-street-st-catharines-fairview-446-fairview
Contact Us
Contact us for more information
Derek Abrahams
Salesperson
Lake & Carlton Plaza
St. Catharines, Ontario L2R 7J8
(905) 641-1110
(905) 684-1321
www.remax-gc.com/

