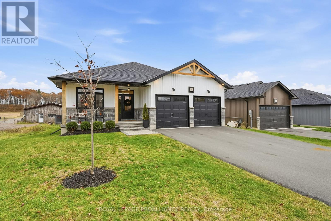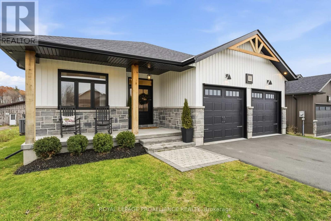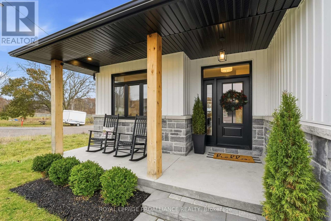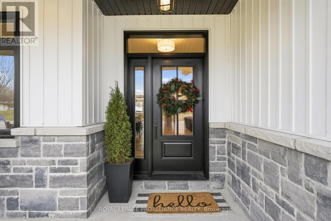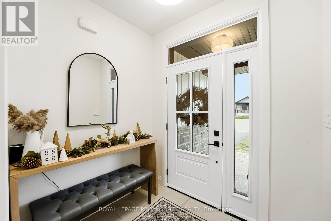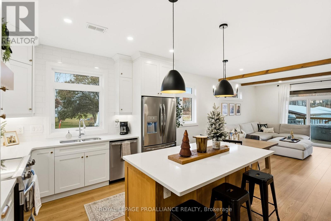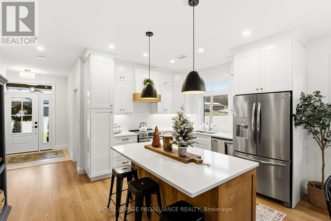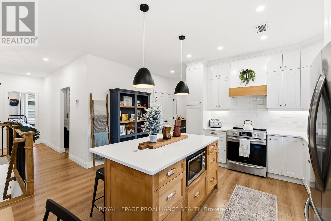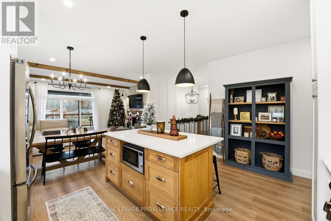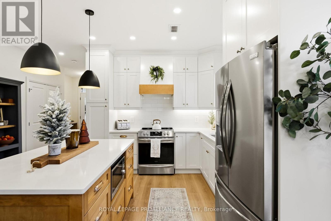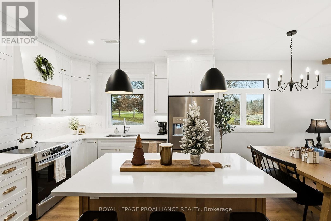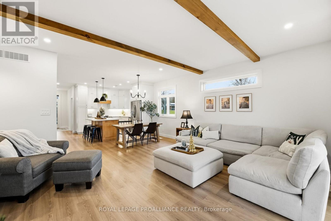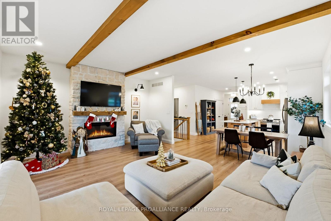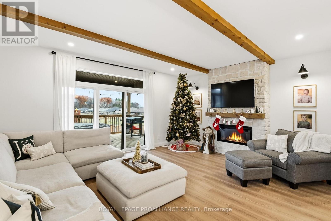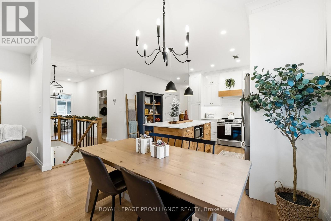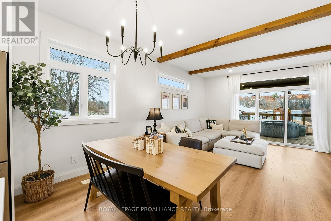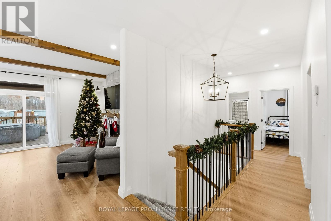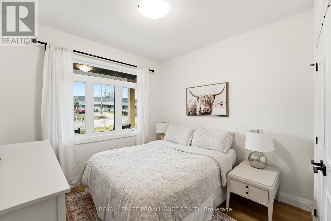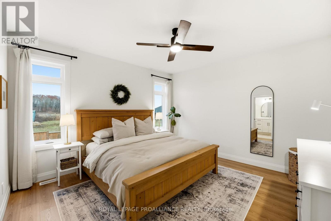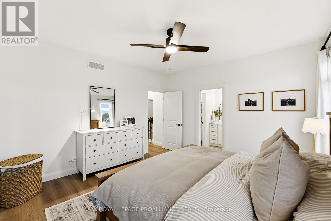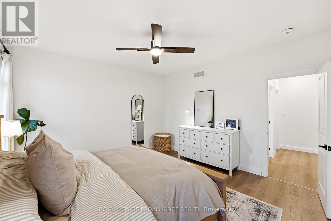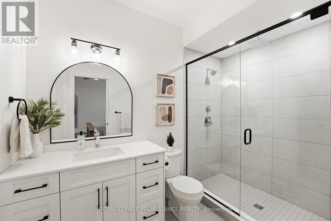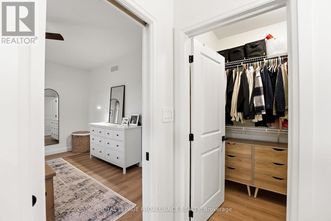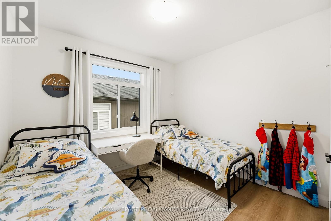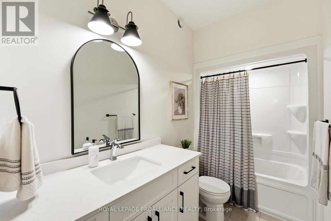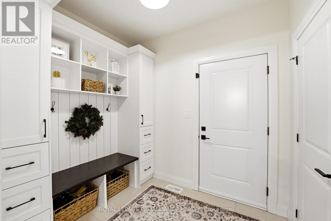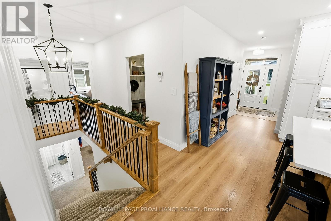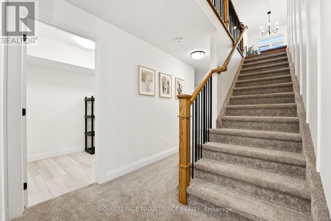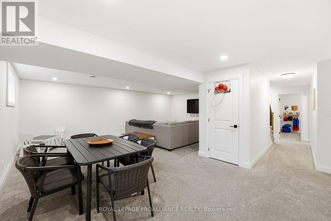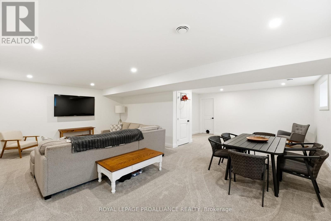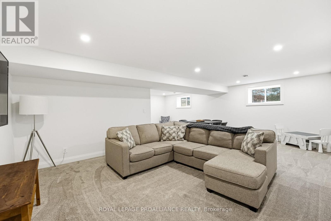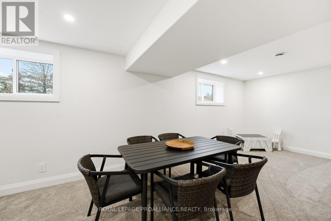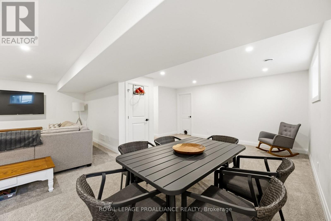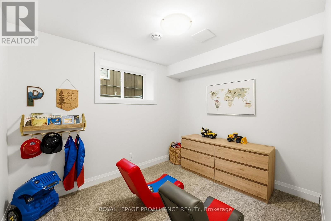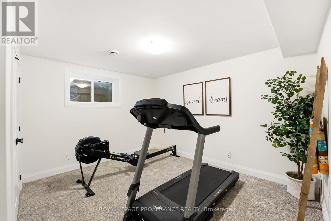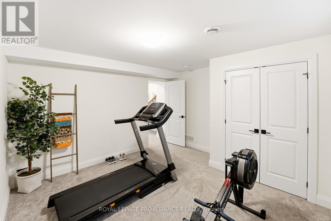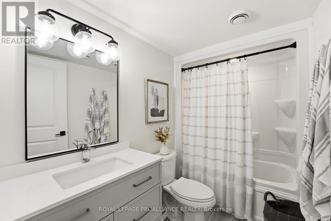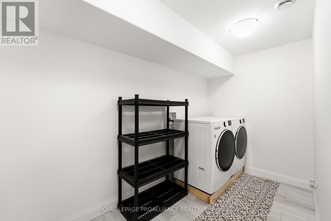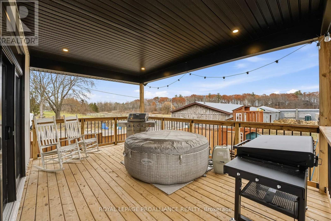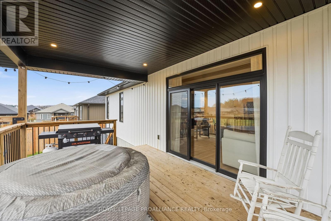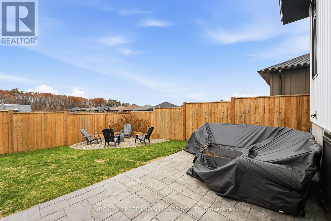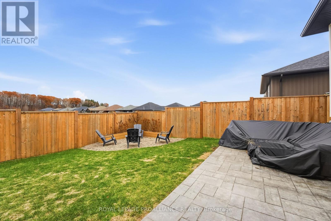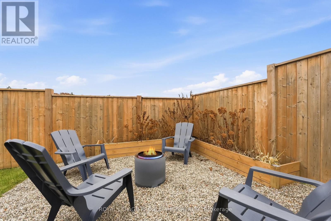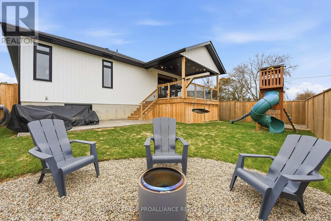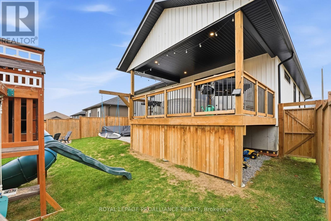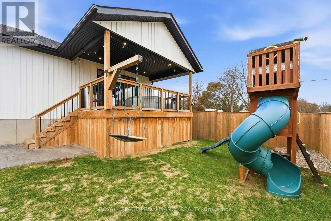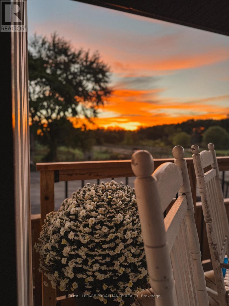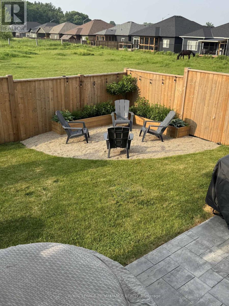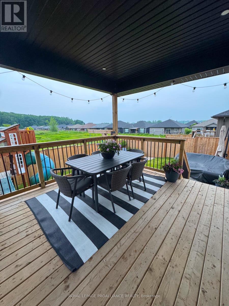5 Hillcrest Drive Quinte West, Ontario K8V 5P4
$774,900
Welcome to this stunning 4 bedroom, 3 bath bungalow nestled in the desirable neighbourhood of Orchard Lane. Builder finished throughout with plenty of upgrades in absolute mint condition! Featuring 9 foot ceilings with transom windows, open concept living with beautiful bright kitchen including accent island with overhang for bar stools, quartz countertops, cabinets to the ceiling with crown moulding, soft close doors and drawers, backsplash, pot drawers, pantry bank. Living room is out of a magazine with modern beams, stone mantle and electric fireplace. Primary suite features private ensuite with quartz counter tops, glass and tile walk-in shower plus walk-in closet. Fully finished lower level boasts large "L" shaped rec room, another bedroom, plus a den, full bath and finished laundry room with room for cabinets, plus plenty of storage. Other popular features include wrought iron railing, laminate and ceramic floors, upgraded light fixtures, pot lights, 3 bedrooms on the main level. Exit through the living room through your 9 foot patio doors to your oversized covered deck, no neighbours on one side and no through traffic. Other exterior features include upgraded stone skirt, interlocking front walkway and landscaping, fully fenced yard, attached double car garage with inside entry, and paved parking. Economical forced air natural gas heat, central air, on demand water heater, HRV for healthy living. Orchard Lane has a park in the subdivision, 5 minutes to the 401, shopping and schools. A short scenic drive takes you to the Millennium Trail or into Prince Edward County where you can enjoy an abundance of wineries/breweries, multiple golf courses, beaches and so much more! Only an hour to the GTA. Check out the virtual walk through for more info! (id:50886)
Property Details
| MLS® Number | X12579758 |
| Property Type | Single Family |
| Community Name | Murray Ward |
| Amenities Near By | Golf Nearby, Hospital, Marina, Schools, Ski Area |
| Equipment Type | Water Heater - Tankless, Water Heater |
| Features | Sump Pump |
| Parking Space Total | 6 |
| Rental Equipment Type | Water Heater - Tankless, Water Heater |
| Structure | Deck, Porch |
Building
| Bathroom Total | 3 |
| Bedrooms Above Ground | 3 |
| Bedrooms Below Ground | 1 |
| Bedrooms Total | 4 |
| Age | 0 To 5 Years |
| Amenities | Fireplace(s) |
| Appliances | Garage Door Opener Remote(s), Water Heater - Tankless, Water Meter |
| Architectural Style | Bungalow |
| Basement Development | Finished |
| Basement Type | Full (finished) |
| Construction Style Attachment | Detached |
| Cooling Type | Central Air Conditioning |
| Exterior Finish | Stone, Vinyl Siding |
| Fire Protection | Smoke Detectors |
| Fireplace Present | Yes |
| Foundation Type | Poured Concrete |
| Heating Fuel | Natural Gas |
| Heating Type | Forced Air |
| Stories Total | 1 |
| Size Interior | 1,500 - 2,000 Ft2 |
| Type | House |
| Utility Water | Municipal Water |
Parking
| Attached Garage | |
| Garage |
Land
| Acreage | No |
| Fence Type | Fenced Yard |
| Land Amenities | Golf Nearby, Hospital, Marina, Schools, Ski Area |
| Sewer | Sanitary Sewer |
| Size Frontage | 50 Ft ,7 In |
| Size Irregular | 50.6 Ft |
| Size Total Text | 50.6 Ft|under 1/2 Acre |
Rooms
| Level | Type | Length | Width | Dimensions |
|---|---|---|---|---|
| Lower Level | Bedroom 4 | 3.9 m | 3.8 m | 3.9 m x 3.8 m |
| Lower Level | Den | 3.1 m | 2.6 m | 3.1 m x 2.6 m |
| Lower Level | Recreational, Games Room | 7.3 m | 4.4 m | 7.3 m x 4.4 m |
| Lower Level | Utility Room | 4.9 m | 4.1 m | 4.9 m x 4.1 m |
| Lower Level | Laundry Room | 3.7 m | 1.7 m | 3.7 m x 1.7 m |
| Main Level | Kitchen | 4.9 m | 4.5 m | 4.9 m x 4.5 m |
| Main Level | Bedroom 2 | 3.3 m | 3 m | 3.3 m x 3 m |
| Main Level | Bedroom | 4.1 m | 4 m | 4.1 m x 4 m |
| Main Level | Bedroom 3 | 3 m | 3 m | 3 m x 3 m |
| Main Level | Living Room | 5.6 m | 4.5 m | 5.6 m x 4.5 m |
https://www.realtor.ca/real-estate/29140083/5-hillcrest-drive-quinte-west-murray-ward-murray-ward
Contact Us
Contact us for more information
David Weir
Broker
www.weirsold.com/
(613) 394-4837
(613) 394-2897
www.discoverroyallepage.com/
Chelsea Weir Bah
Broker
(613) 394-4837
(613) 394-2897
www.discoverroyallepage.com/

