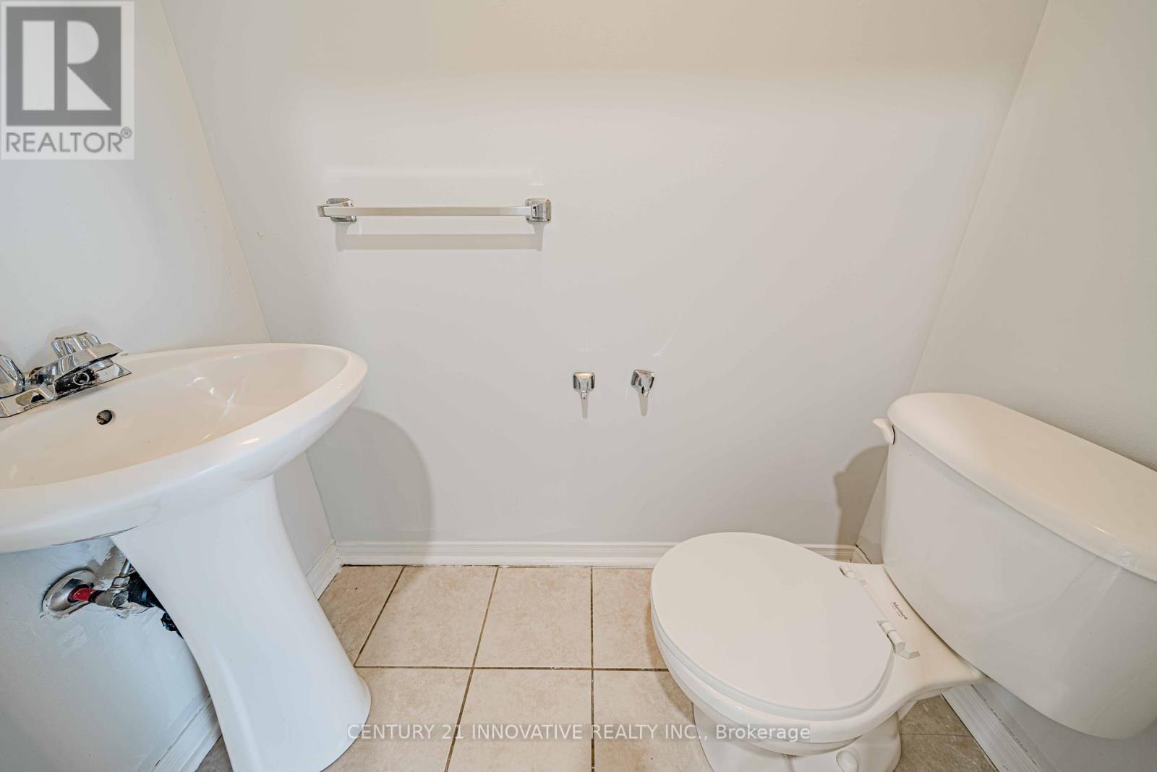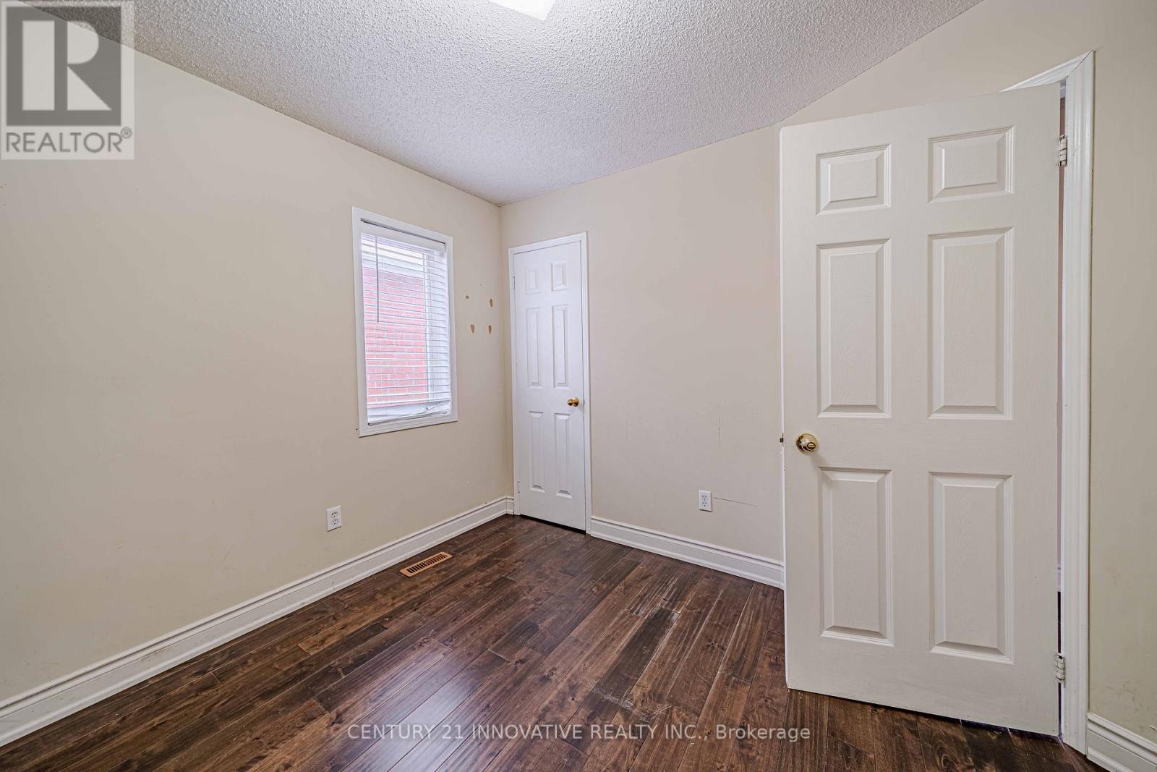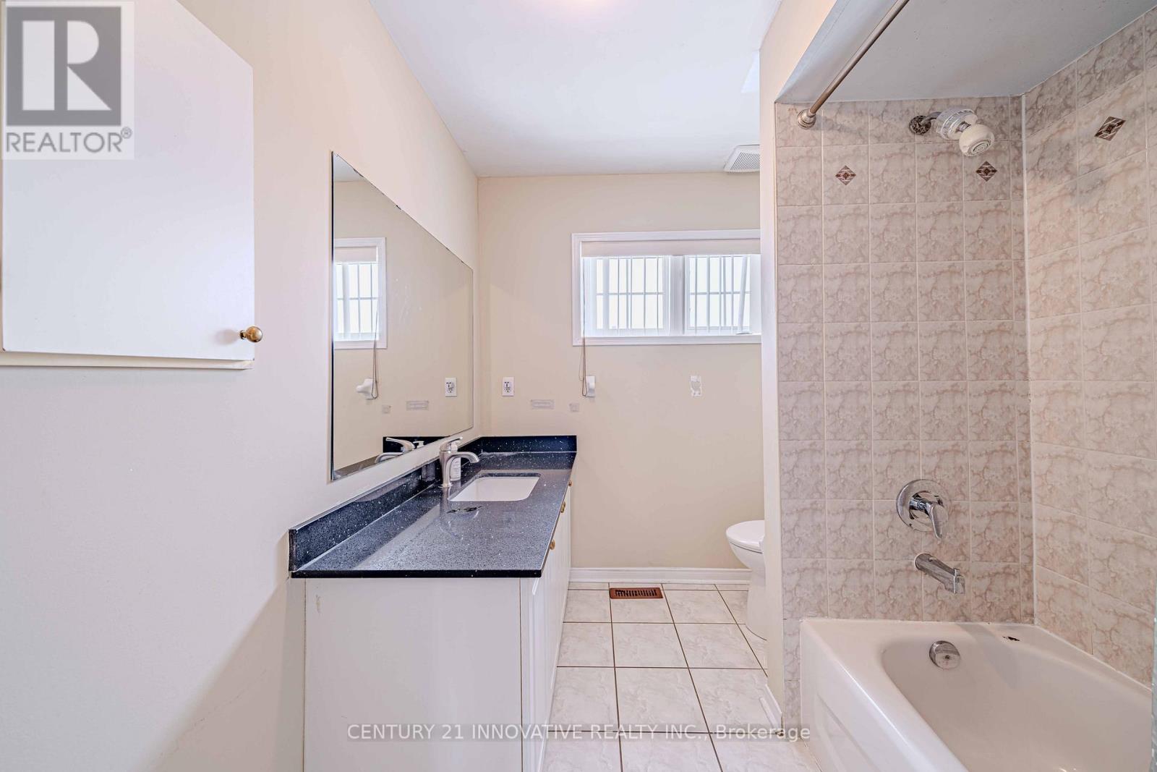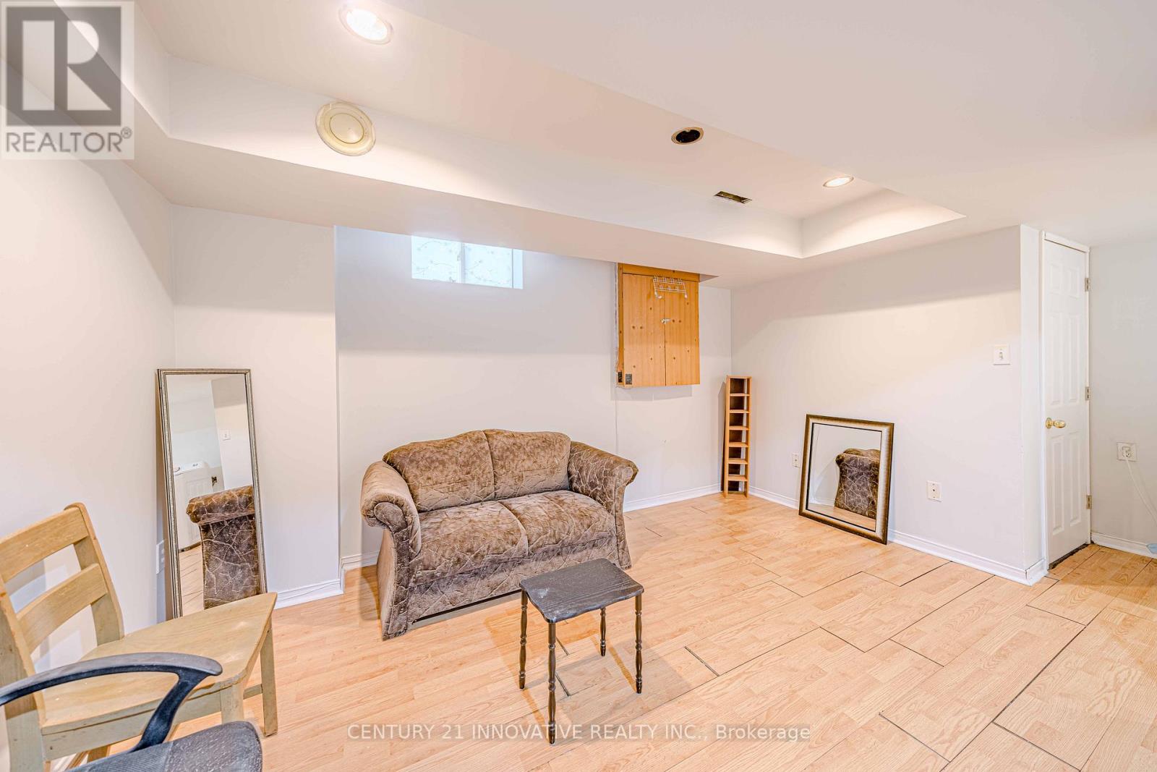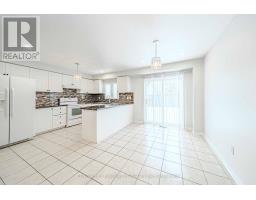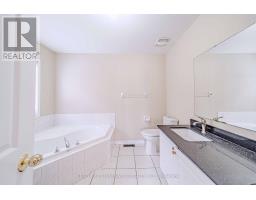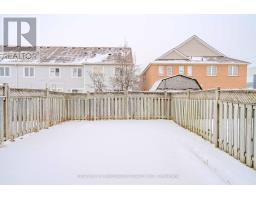5 Holloway Road Markham, Ontario L3S 4P4
$1,088,888
Stunning End Unit Townhome in Prime Markham Location! Welcome to this beautifully maintained, freshly painted 3 bedroom, 3 bathroom home, nestled in the highly sought-after neighborhood of Cedarwood, Markham. This bright and spacious home features an open-concept layout with seamless living and dining areas, featuring hardwood floors, pot lights, and large windows. The modern eat-in kitchen includes ceramic flooring and a walkout to the backyard - ideal for entertaining! Washer and dryer on second floor. The finished basement has a separate entrance and includes 1 bedroom, 1 bathroom, kitchenette, separate laundry and a living area - perfect for extended family. With parking for three vehicles, this home is both stylish and functional, not to mention the convenience of living walking distance to Markham & Steeles, Walmart, Lowes, banks, schools, parks, and shopping centers, plus easy access to Hwy 401, Hwy 407. Don't miss this fantastic opportunity to own a modern and well-appointed home in one of Markhams most vibrant and convenient neighborhoods! (id:50886)
Property Details
| MLS® Number | N11950301 |
| Property Type | Single Family |
| Community Name | Cedarwood |
| Amenities Near By | Hospital, Place Of Worship, Public Transit, Schools |
| Community Features | Community Centre |
| Features | Carpet Free |
| Parking Space Total | 3 |
Building
| Bathroom Total | 4 |
| Bedrooms Above Ground | 3 |
| Bedrooms Below Ground | 1 |
| Bedrooms Total | 4 |
| Appliances | Garage Door Opener Remote(s), Dryer, Refrigerator, Stove, Washer |
| Basement Development | Finished |
| Basement Features | Separate Entrance |
| Basement Type | N/a (finished) |
| Construction Style Attachment | Attached |
| Cooling Type | Central Air Conditioning |
| Exterior Finish | Brick |
| Flooring Type | Hardwood, Ceramic, Vinyl |
| Foundation Type | Concrete |
| Half Bath Total | 1 |
| Heating Fuel | Natural Gas |
| Heating Type | Forced Air |
| Stories Total | 2 |
| Type | Row / Townhouse |
| Utility Water | Municipal Water |
Parking
| Attached Garage |
Land
| Acreage | No |
| Land Amenities | Hospital, Place Of Worship, Public Transit, Schools |
| Sewer | Sanitary Sewer |
| Size Depth | 104 Ft |
| Size Frontage | 22 Ft ,3 In |
| Size Irregular | 22.3 X 104 Ft |
| Size Total Text | 22.3 X 104 Ft |
Rooms
| Level | Type | Length | Width | Dimensions |
|---|---|---|---|---|
| Second Level | Primary Bedroom | 5.28 m | 3.35 m | 5.28 m x 3.35 m |
| Second Level | Bedroom 2 | 3.35 m | 3.05 m | 3.35 m x 3.05 m |
| Second Level | Bedroom 3 | 3.05 m | 3.05 m | 3.05 m x 3.05 m |
| Basement | Recreational, Games Room | 4.4 m | 4.4 m | 4.4 m x 4.4 m |
| Basement | Bedroom | 3.2 m | 3.5 m | 3.2 m x 3.5 m |
| Main Level | Living Room | 6.1 m | 3.05 m | 6.1 m x 3.05 m |
| Main Level | Dining Room | 6.1 m | 3.05 m | 6.1 m x 3.05 m |
| Main Level | Kitchen | 5.28 m | 3.81 m | 5.28 m x 3.81 m |
https://www.realtor.ca/real-estate/27865432/5-holloway-road-markham-cedarwood-cedarwood
Contact Us
Contact us for more information
Ahsan Raza
Salesperson
(647) 995-7292
2855 Markham Rd #300
Toronto, Ontario M1X 0C3
(416) 298-8383
(416) 298-8303
www.c21innovativerealty.com/








