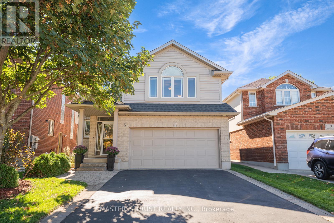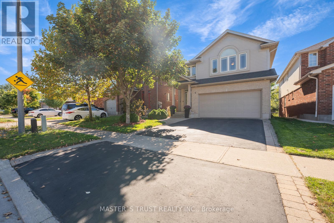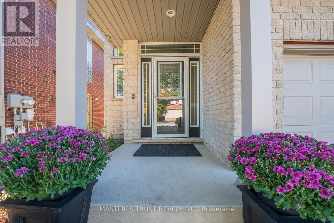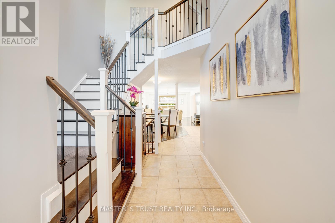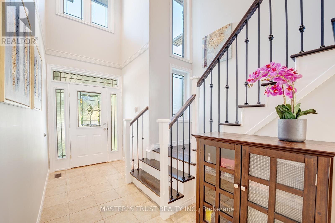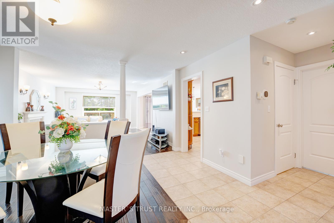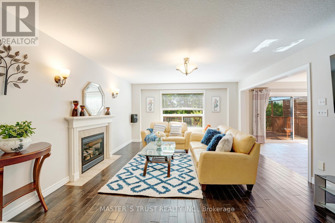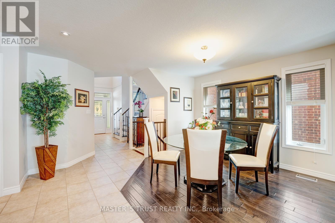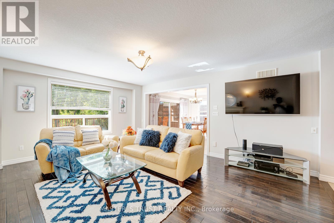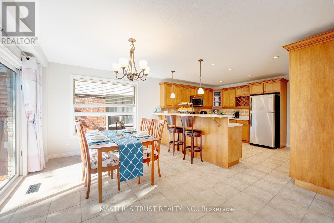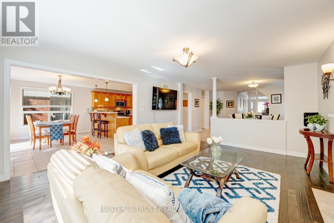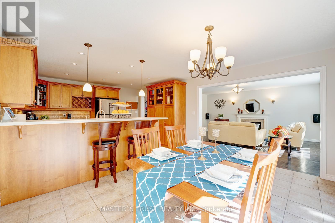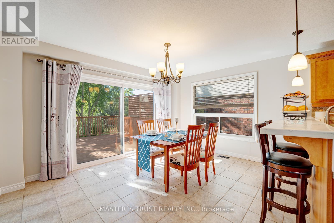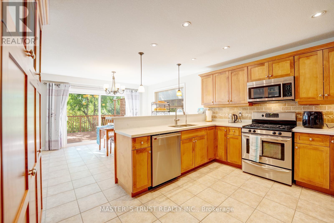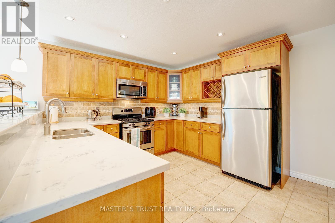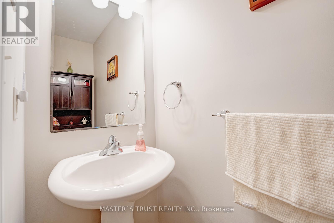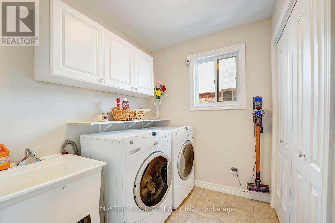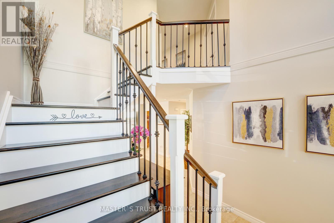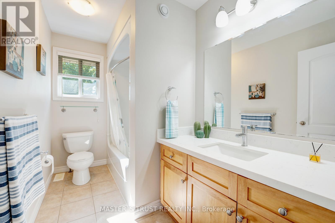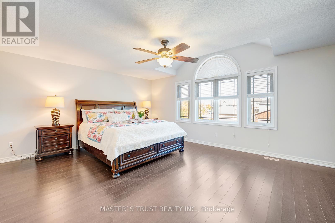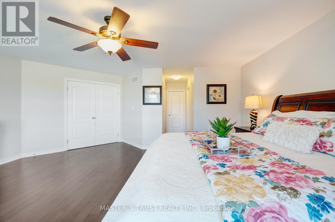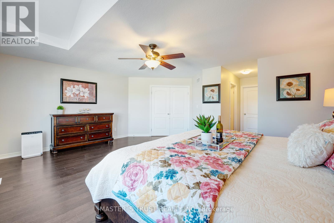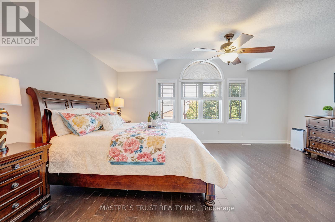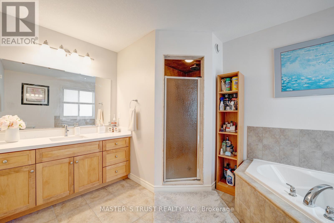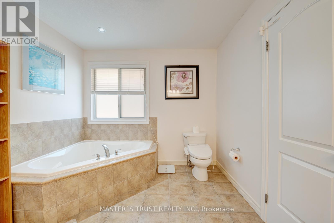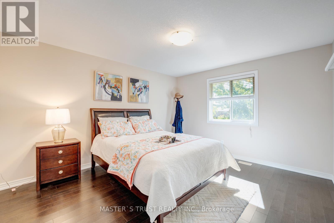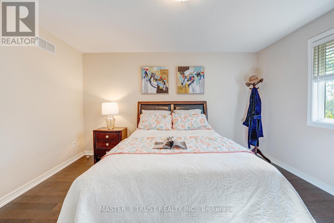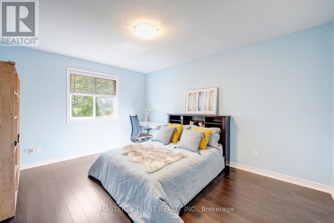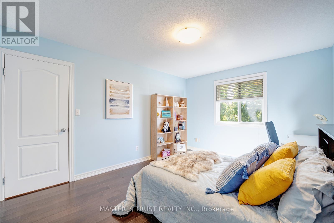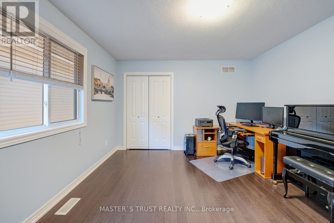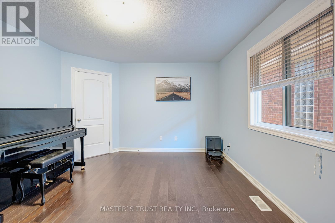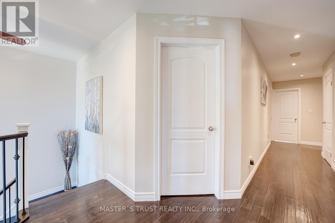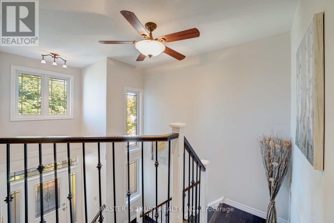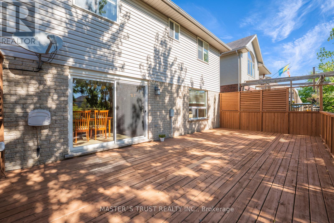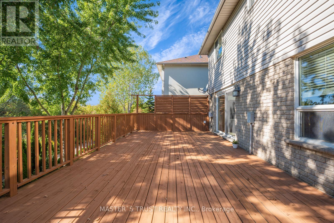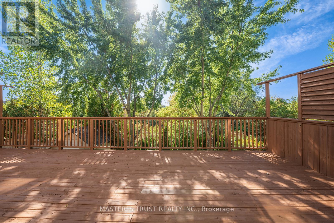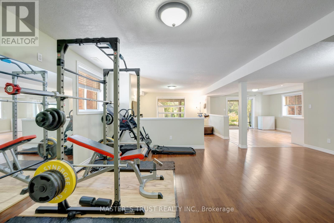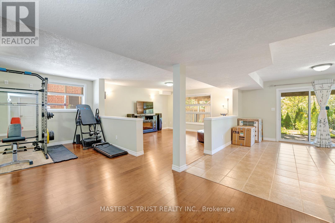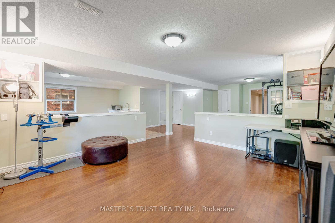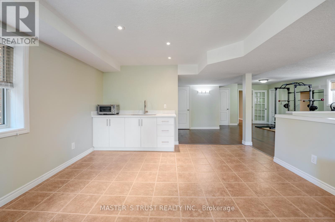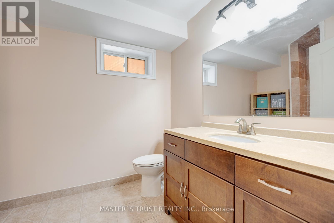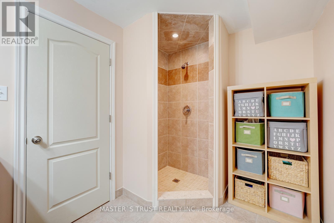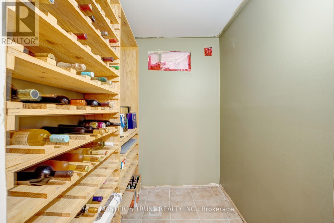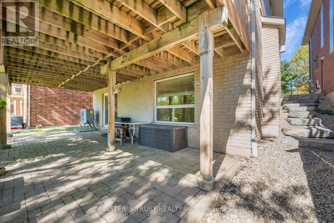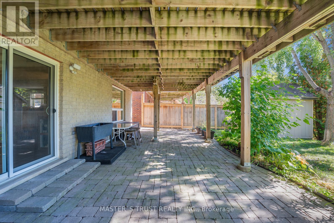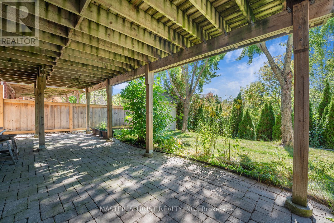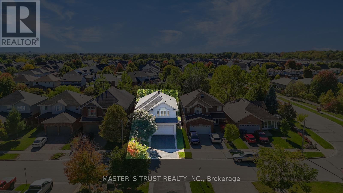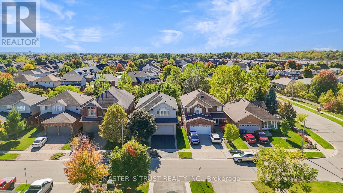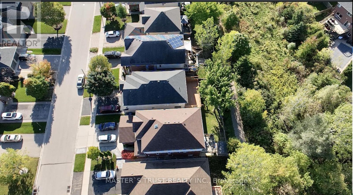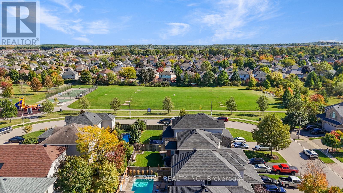5 Howden Crescent Guelph, Ontario N1L 1T2
$1,259,000
Welcome to 5 Howden Crescent! This 4-bedroom, 4-bathroom CARPET-FREE double garage home is beautifully finished on all levels and located in the very desirable neighborhood of Pineridge/Westminister Woods. Steps to Sir Isaac Brock public school, parks and the new High School scheduled to open in 2026-2027. Short drive to the University of Guelph, Hwy 401 and all major amenities. Situated on a quiet crescent BACKING ONTO GREEN SPACE. 4 spacious bedrooms upstairs including a master bedroom with his and hers walk-in closets and a four-piece ensuite bathroom. Bright kitchen with quartz countertop and stainless steel appliances. Fully finished WALKOUT BASEMENT with a kitchenette and three-piece bathroom. With a large back deck facing green space, this is the home you have been waiting! Upgrades include: Hardwood Stairs (2017), Roof (2019), Second Level Hardwood Floor (2023), Owned Water Heater (2023), Heat Pump (2023), New Paint (2023), Basement Kitchenette (2023), Dishwasher (2024). (id:50886)
Property Details
| MLS® Number | X12487016 |
| Property Type | Single Family |
| Community Name | Pineridge/Westminster Woods |
| Amenities Near By | Park, Public Transit, Schools |
| Features | Carpet Free, Sump Pump |
| Parking Space Total | 4 |
| Structure | Shed |
Building
| Bathroom Total | 4 |
| Bedrooms Above Ground | 4 |
| Bedrooms Total | 4 |
| Amenities | Fireplace(s) |
| Appliances | Water Heater, Garage Door Opener Remote(s), Water Softener, Dishwasher, Dryer, Microwave, Oven, Stove, Washer, Window Coverings, Refrigerator |
| Basement Development | Finished |
| Basement Features | Walk Out |
| Basement Type | N/a (finished) |
| Construction Style Attachment | Detached |
| Cooling Type | Central Air Conditioning |
| Exterior Finish | Brick, Vinyl Siding |
| Fireplace Present | Yes |
| Fireplace Total | 1 |
| Flooring Type | Hardwood, Tile |
| Foundation Type | Poured Concrete |
| Half Bath Total | 1 |
| Heating Fuel | Natural Gas |
| Heating Type | Forced Air |
| Stories Total | 2 |
| Size Interior | 2,500 - 3,000 Ft2 |
| Type | House |
| Utility Water | Municipal Water |
Parking
| Garage |
Land
| Acreage | No |
| Land Amenities | Park, Public Transit, Schools |
| Sewer | Sanitary Sewer |
| Size Depth | 109 Ft ,10 In |
| Size Frontage | 40 Ft |
| Size Irregular | 40 X 109.9 Ft |
| Size Total Text | 40 X 109.9 Ft |
Rooms
| Level | Type | Length | Width | Dimensions |
|---|---|---|---|---|
| Second Level | Bathroom | 2.97 m | 1.6 m | 2.97 m x 1.6 m |
| Second Level | Bathroom | 3.91 m | 3.65 m | 3.91 m x 3.65 m |
| Second Level | Primary Bedroom | 6.55 m | 5.53 m | 6.55 m x 5.53 m |
| Second Level | Bedroom 2 | 4.06 m | 3.63 m | 4.06 m x 3.63 m |
| Second Level | Bedroom 3 | 4.14 m | 3.63 m | 4.14 m x 3.63 m |
| Second Level | Bedroom 4 | 4.26 m | 3.53 m | 4.26 m x 3.53 m |
| Basement | Recreational, Games Room | 9.04 m | 8.94 m | 9.04 m x 8.94 m |
| Basement | Other | 2.2 m | 0.93 m | 2.2 m x 0.93 m |
| Basement | Bathroom | 3.04 m | 2.1 m | 3.04 m x 2.1 m |
| Main Level | Living Room | 5.58 m | 5.05 m | 5.58 m x 5.05 m |
| Main Level | Dining Room | 4.49 m | 2.99 m | 4.49 m x 2.99 m |
| Main Level | Dining Room | 4.52 m | 4.36 m | 4.52 m x 4.36 m |
| Main Level | Kitchen | 4.47 m | 3.83 m | 4.47 m x 3.83 m |
| Main Level | Laundry Room | 2.79 m | 2.56 m | 2.79 m x 2.56 m |
Contact Us
Contact us for more information
Dennis Xu
Salesperson
3190 Steeles Ave East #120
Markham, Ontario L3R 1G9
(905) 940-8996
(905) 604-7661

