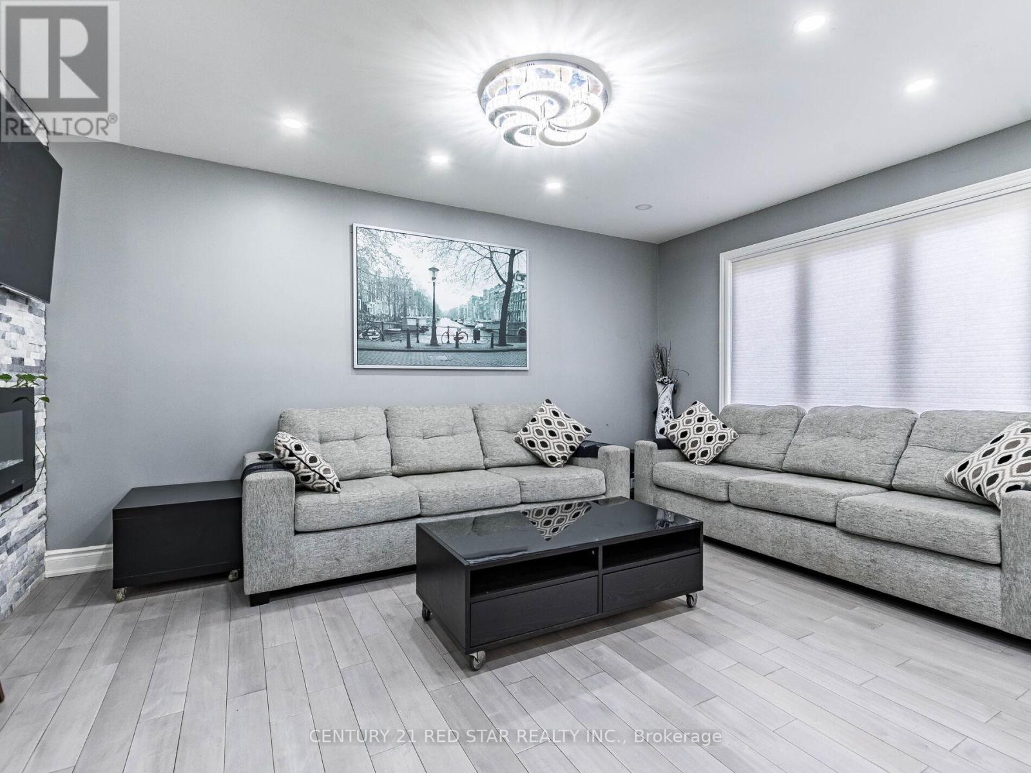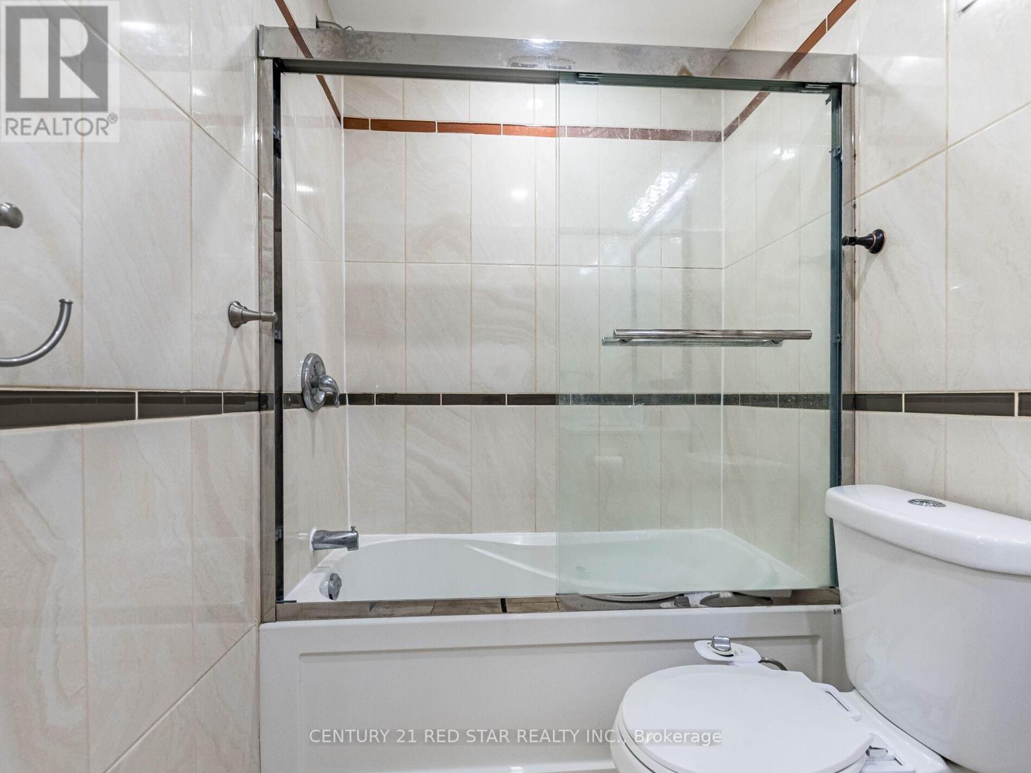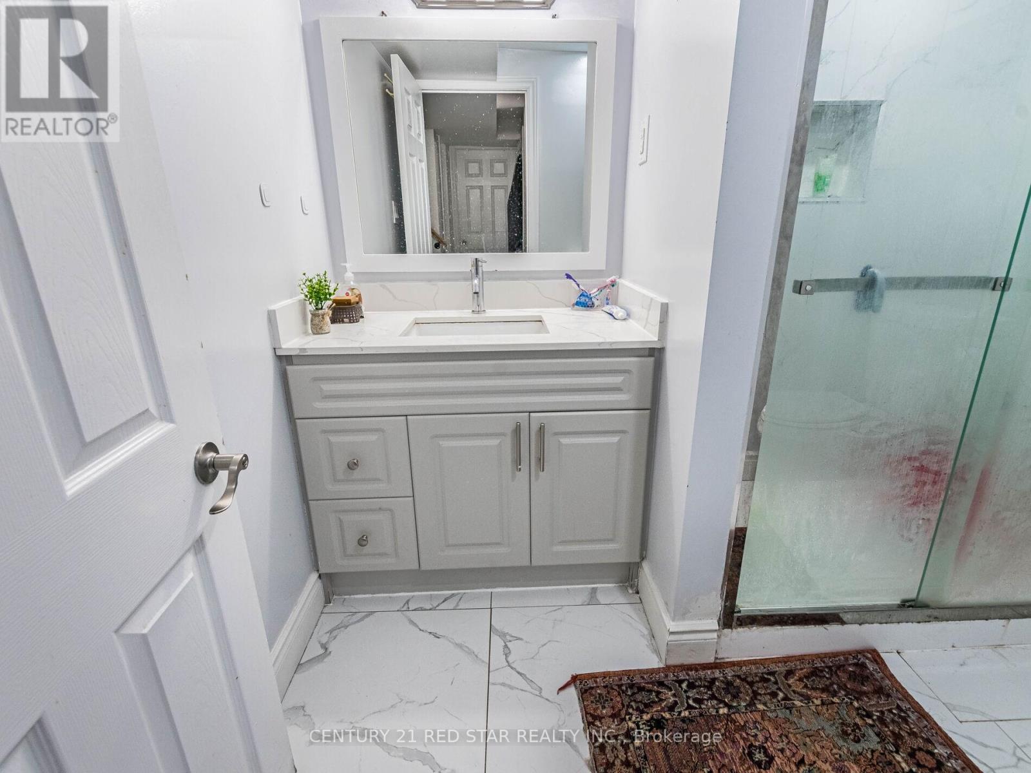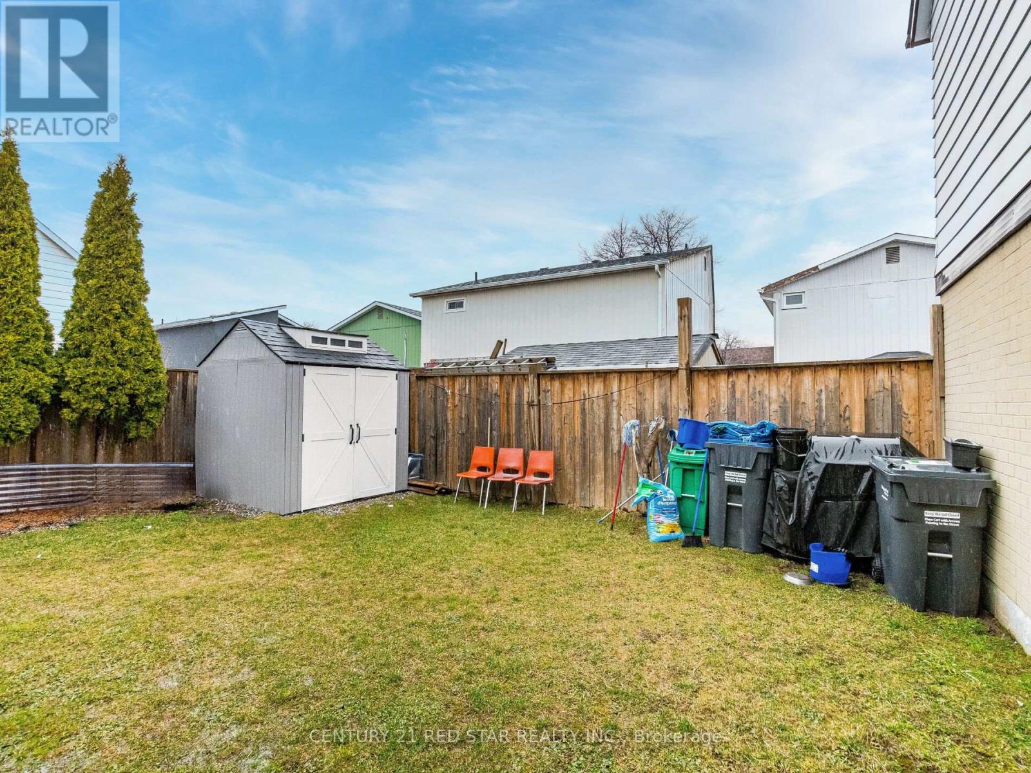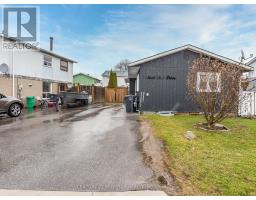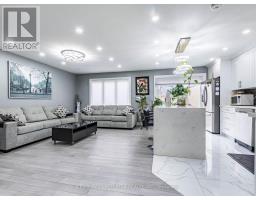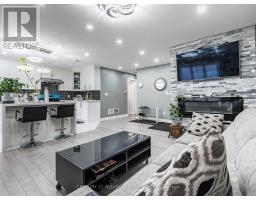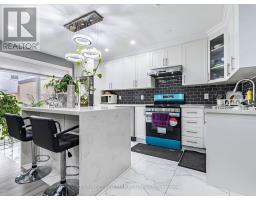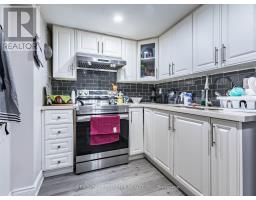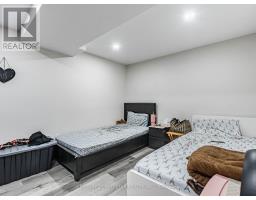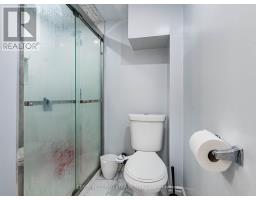5 Hunt Club Drive Brampton, Ontario L6S 1S2
$729,999
Welcome first-time buyers or investors. A beautiful detached house comes with Upgrades, including an Entire Renovation Of the House with Hardwood Floors Throughout. Kitchen with B/I Appliances & Ceramic on the main Floor. 2 Spacious Bedrooms 1 Full Bath On The main Floor & A Beautifully Finished 3 Bedroom, 1 Washroom Basement With Separate Entrance. Extended Driveway, new top-of-the-line high-efficiency appliances, a new AC, new tankless hot water tank. house is rented for $4300, close to all the amenities. (id:50886)
Property Details
| MLS® Number | W12064429 |
| Property Type | Single Family |
| Community Name | Central Park |
| Amenities Near By | Park, Place Of Worship, Public Transit, Schools |
| Community Features | Community Centre |
| Parking Space Total | 3 |
Building
| Bathroom Total | 2 |
| Bedrooms Above Ground | 2 |
| Bedrooms Below Ground | 3 |
| Bedrooms Total | 5 |
| Age | 31 To 50 Years |
| Appliances | Water Heater, Dishwasher, Dryer, Microwave, Stove, Refrigerator |
| Architectural Style | Bungalow |
| Basement Development | Finished |
| Basement Features | Separate Entrance |
| Basement Type | N/a (finished) |
| Construction Style Attachment | Detached |
| Cooling Type | Central Air Conditioning |
| Exterior Finish | Aluminum Siding |
| Flooring Type | Ceramic |
| Foundation Type | Concrete |
| Heating Fuel | Natural Gas |
| Heating Type | Forced Air |
| Stories Total | 1 |
| Size Interior | 700 - 1,100 Ft2 |
| Type | House |
| Utility Water | Municipal Water |
Parking
| No Garage |
Land
| Acreage | No |
| Land Amenities | Park, Place Of Worship, Public Transit, Schools |
| Sewer | Sanitary Sewer |
| Size Depth | 73 Ft ,7 In |
| Size Frontage | 38 Ft |
| Size Irregular | 38 X 73.6 Ft ; Aprd |
| Size Total Text | 38 X 73.6 Ft ; Aprd|under 1/2 Acre |
| Zoning Description | Single Family Residential |
Rooms
| Level | Type | Length | Width | Dimensions |
|---|---|---|---|---|
| Basement | Bedroom 4 | Measurements not available | ||
| Basement | Bedroom 5 | Measurements not available | ||
| Basement | Sitting Room | 5.3 m | 4 m | 5.3 m x 4 m |
| Basement | Recreational, Games Room | 5.8 m | 5.8 m | 5.8 m x 5.8 m |
| Basement | Bathroom | 2.2 m | 1.8 m | 2.2 m x 1.8 m |
| Basement | Bedroom 3 | Measurements not available | ||
| Ground Level | Kitchen | 4.58 m | 2.7 m | 4.58 m x 2.7 m |
| Ground Level | Great Room | 4.48 m | 3.67 m | 4.48 m x 3.67 m |
| Ground Level | Bathroom | 2.6 m | 1.5 m | 2.6 m x 1.5 m |
| Ground Level | Primary Bedroom | 3.5 m | 3.2 m | 3.5 m x 3.2 m |
| Ground Level | Bedroom 2 | 3.2 m | 2.5 m | 3.2 m x 2.5 m |
https://www.realtor.ca/real-estate/28126259/5-hunt-club-drive-brampton-central-park-central-park
Contact Us
Contact us for more information
Tony Sharma
Broker
(844) 740-5100
239 Queen St East #27
Brampton, Ontario L6W 2B6
(416) 740-5100
(416) 740-5101
www.c21redstar.ca/











