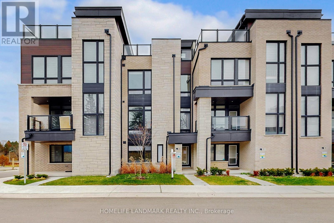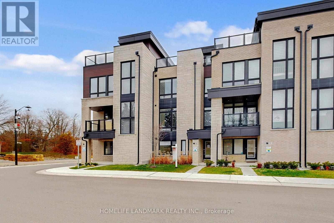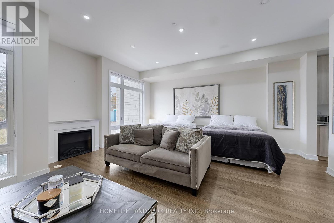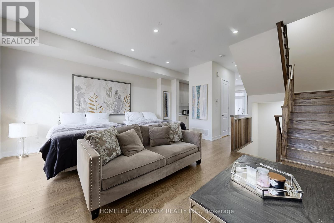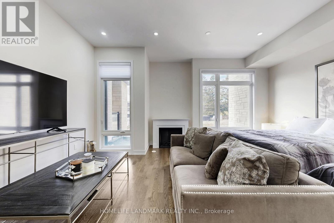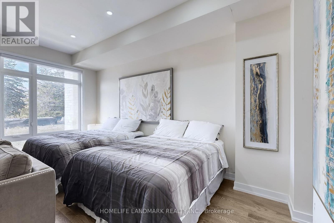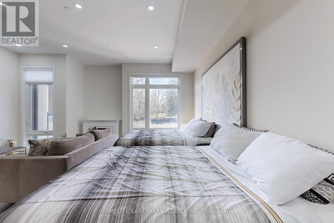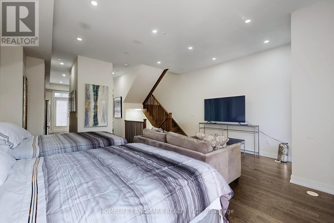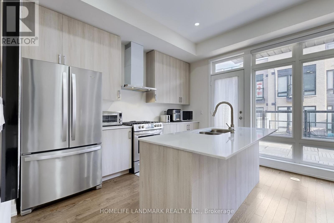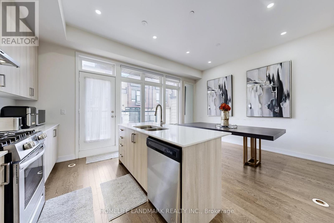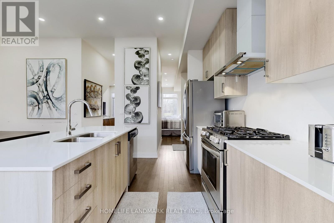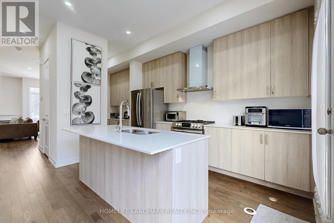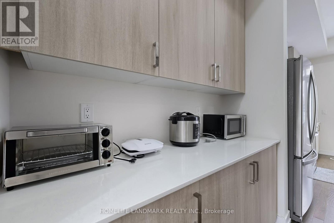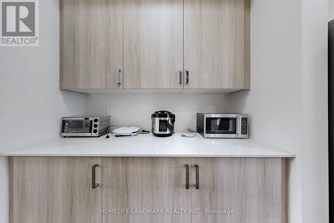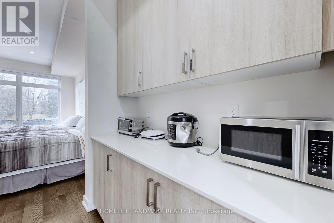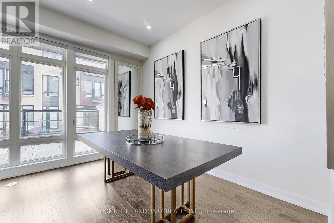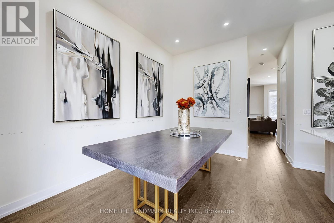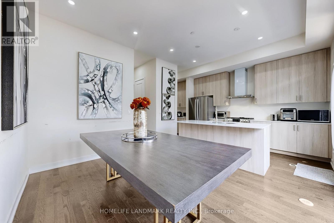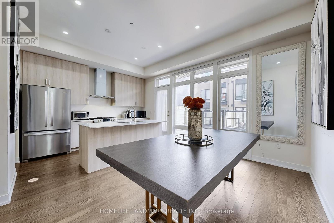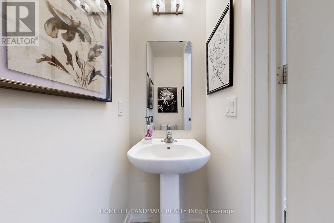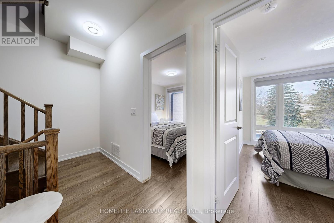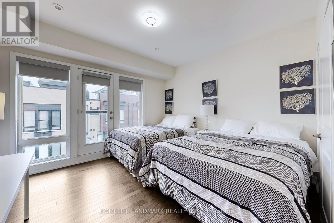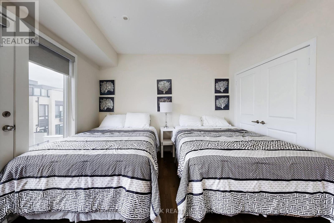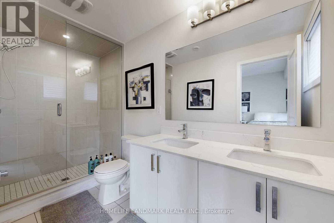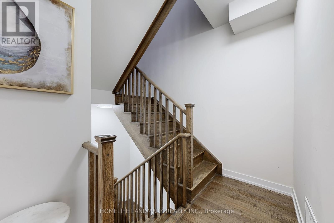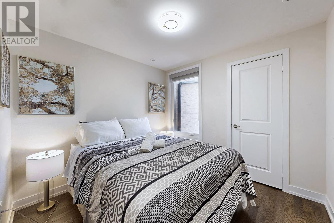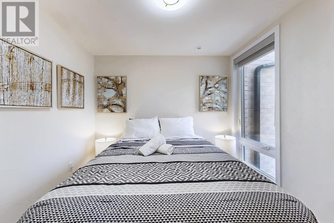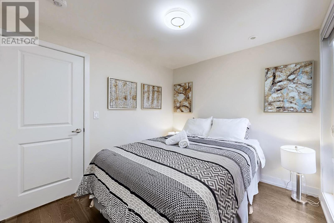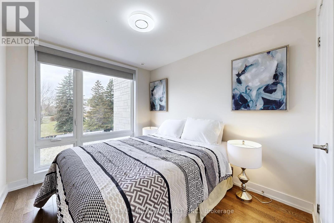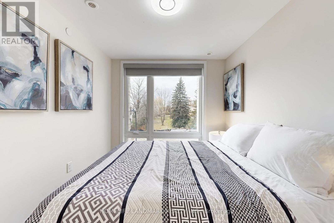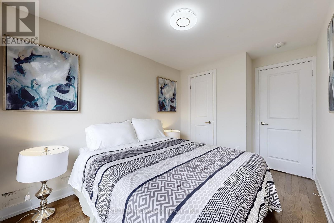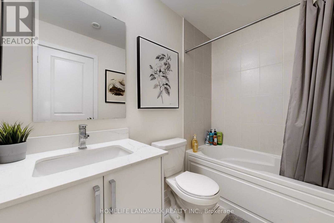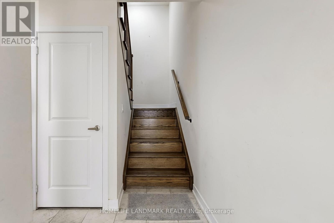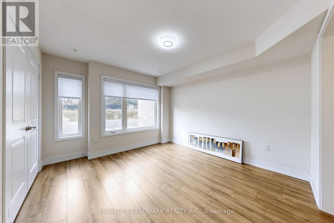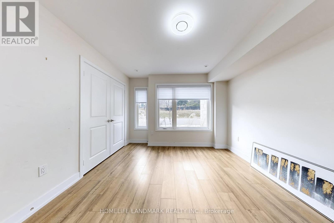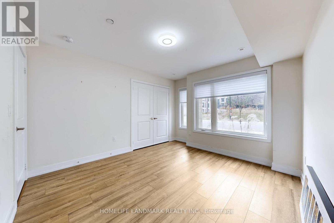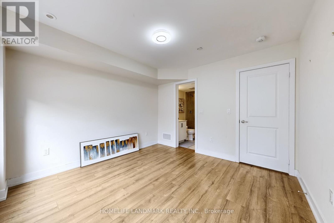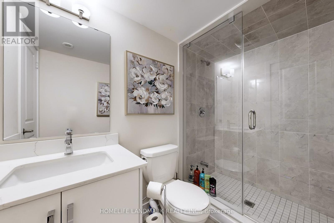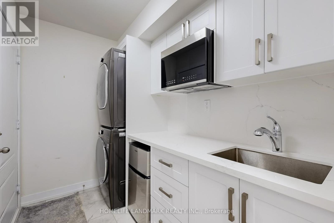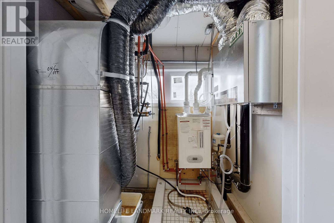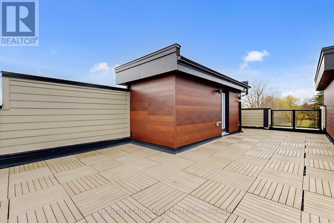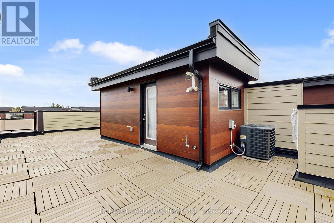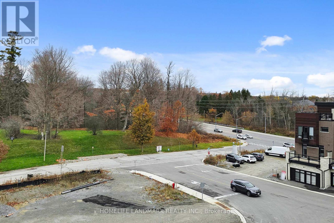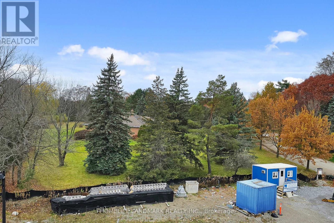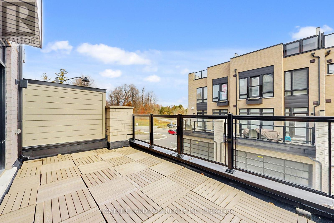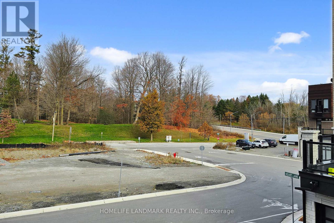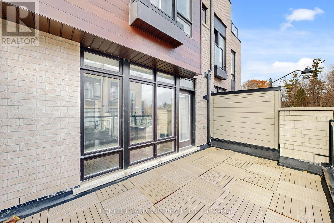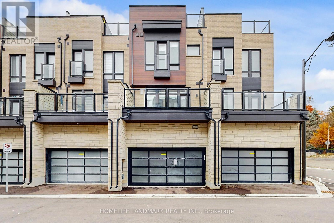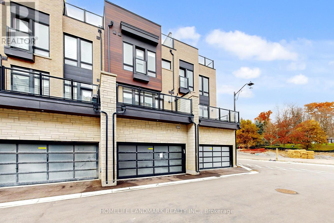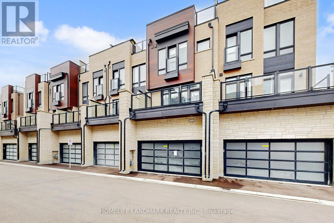5 Ingersoll Lane Richmond Hill, Ontario L4E 1G9
$799,000Maintenance, Parcel of Tied Land
$248.32 Monthly
Maintenance, Parcel of Tied Land
$248.32 MonthlyPrime Location! 1 Year Old Townhouse With a Double Car Garage And Rear Lane Access On Bayview & 19th Ave, Located In The Highly Sought-After Jefferson Community. This Modern Home Features Multiple Terraces, Includes a Rooftop Terrace, Perfect For Entertaining and Lifestyle. Perfect View, Facing The Park With Unobstructed Views. First Floor Has Ensuite, Separate Entrance Dryer/Washer And Small Kitchen. En-suite Bathroom.Potential Rental Income. Enjoy 3 Spacious Bright Bedrooms With 3 Bathrooms On Second .Plus Soaring 10-Ft Ceilings On The 2nd Floor, Potlight Though Out. Hardwood Flooring Throughout, Oak Staircase, And Floor-To-Ceiling Windows Bring In Abundant Natural Light. Functional Layout, Open Concept Kitchen With Breakfast Area, Could Walk Out To The Terrace. S/S Appliances, Gas Stove, And More. Closed To Public Transit, Schools, Plaza, Shopping Centre, Restaurants, And All Other Amenities! (id:50886)
Property Details
| MLS® Number | N12575194 |
| Property Type | Single Family |
| Community Name | Jefferson |
| Equipment Type | Water Heater |
| Parking Space Total | 2 |
| Rental Equipment Type | Water Heater |
Building
| Bathroom Total | 5 |
| Bedrooms Above Ground | 4 |
| Bedrooms Total | 4 |
| Appliances | Dishwasher, Dryer, Hood Fan, Stove, Washer, Window Coverings, Refrigerator |
| Basement Type | None |
| Construction Style Attachment | Attached |
| Cooling Type | Central Air Conditioning |
| Exterior Finish | Brick |
| Flooring Type | Tile, Laminate, Hardwood |
| Foundation Type | Concrete |
| Heating Fuel | Natural Gas |
| Heating Type | Forced Air |
| Stories Total | 2 |
| Size Interior | 1,500 - 2,000 Ft2 |
| Type | Row / Townhouse |
| Utility Water | Municipal Water |
Parking
| Attached Garage | |
| Garage |
Land
| Acreage | No |
| Sewer | Sanitary Sewer |
| Size Depth | 70 Ft ,6 In |
| Size Frontage | 19 Ft |
| Size Irregular | 19 X 70.5 Ft |
| Size Total Text | 19 X 70.5 Ft |
Rooms
| Level | Type | Length | Width | Dimensions |
|---|---|---|---|---|
| Second Level | Dining Room | Measurements not available | ||
| Second Level | Living Room | Measurements not available | ||
| Second Level | Eating Area | Measurements not available | ||
| Second Level | Kitchen | Measurements not available | ||
| Third Level | Primary Bedroom | Measurements not available | ||
| Third Level | Bedroom 2 | 3 m | 3 m | 3 m x 3 m |
| Third Level | Bedroom 3 | 3 m | 3 m | 3 m x 3 m |
| Upper Level | Utility Room | 2 m | 3 m | 2 m x 3 m |
| Ground Level | Foyer | 1.7 m | 3 m | 1.7 m x 3 m |
| Ground Level | Bedroom | 3 m | 4 m | 3 m x 4 m |
| Ground Level | Laundry Room | 2 m | 3 m | 2 m x 3 m |
https://www.realtor.ca/real-estate/29135314/5-ingersoll-lane-richmond-hill-jefferson-jefferson
Contact Us
Contact us for more information
Mark Xiao
Salesperson
7240 Woodbine Ave Unit 103
Markham, Ontario L3R 1A4
(905) 305-1600
(905) 305-1609
www.homelifelandmark.com/
Vicky Zhou
Broker
www.easylisting.ca/
7240 Woodbine Ave Unit 103
Markham, Ontario L3R 1A4
(905) 305-1600
(905) 305-1609
www.homelifelandmark.com/

