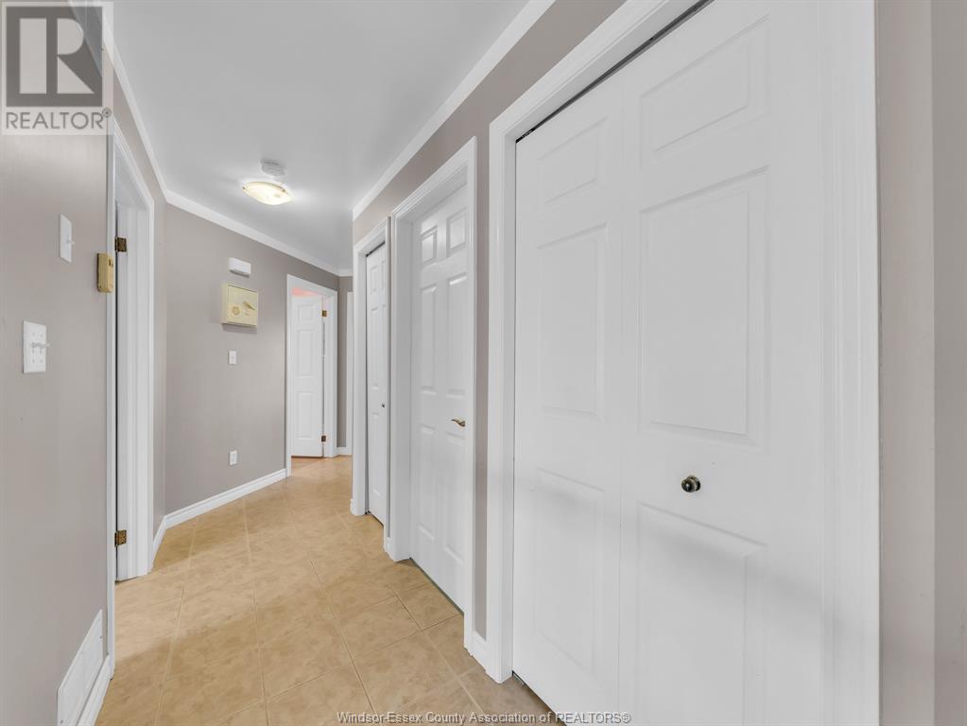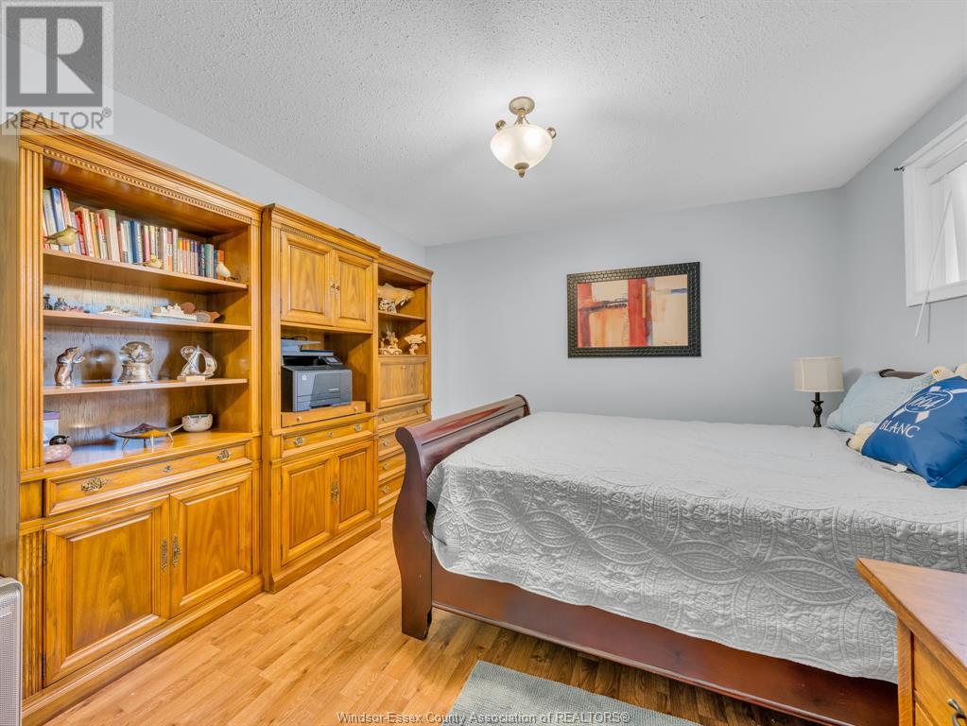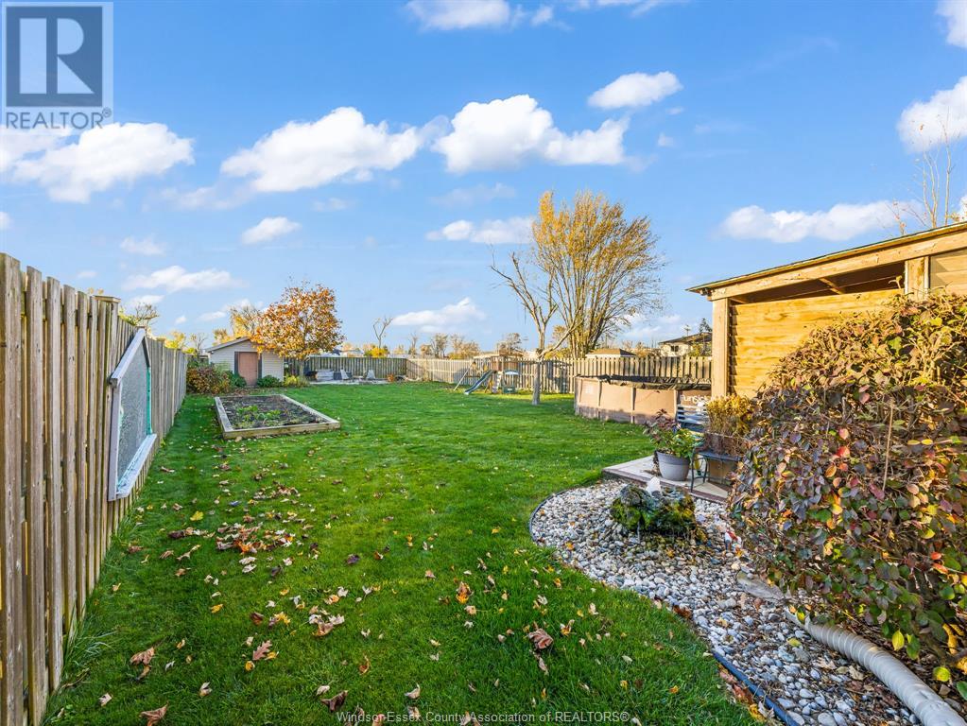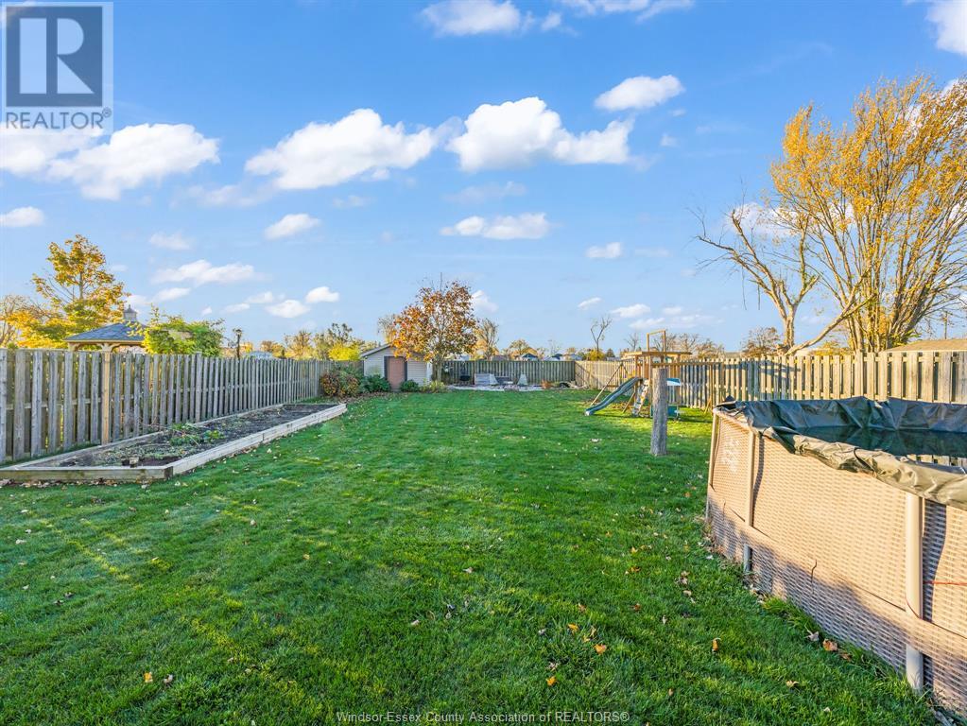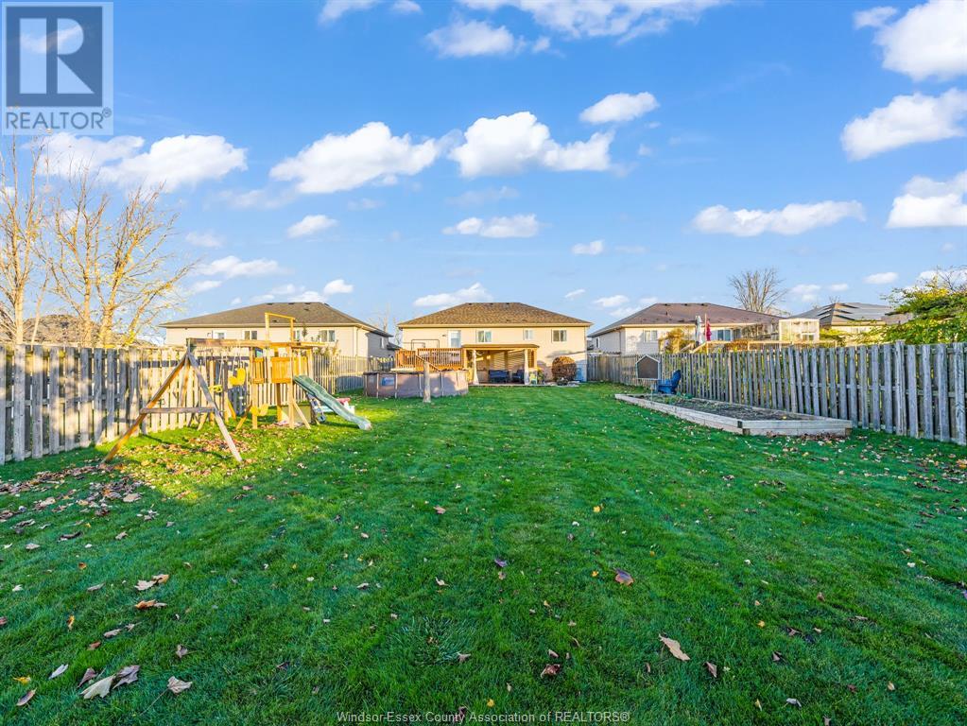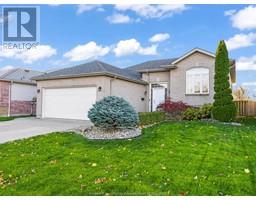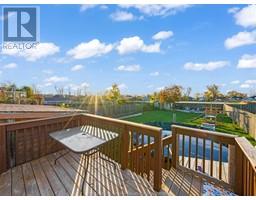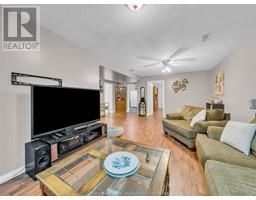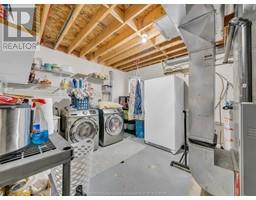5 Katie Crescent Kingsville, Ontario N9Y 4G1
5 Bedroom
3 Bathroom
Raised Ranch
Above Ground Pool
Central Air Conditioning
Forced Air, Furnace
Landscaped
$629,900
Welcome to your ideal retreat! This 5-bedroom, 3-bathroom raised ranch is nestled on a quiet cul-de-sac, offering both privacy and proximity to all amenities. The home boasts a new roof, ensuring peace of mind, and is designed for comfort and convenience. Outdoors, find your perfect escape: relax by the tranquil fish pond, or gather around the beautifully crafted fire pit under the stars. This home’s serene setting makes it easy to unwind, while still being just moments away from shopping, dining, and entertainment. (id:50886)
Property Details
| MLS® Number | 24027744 |
| Property Type | Single Family |
| Features | Cul-de-sac, Front Driveway |
| PoolType | Above Ground Pool |
Building
| BathroomTotal | 3 |
| BedroomsAboveGround | 3 |
| BedroomsBelowGround | 2 |
| BedroomsTotal | 5 |
| Appliances | Dishwasher, Microwave, Stove |
| ArchitecturalStyle | Raised Ranch |
| ConstructedDate | 2007 |
| ConstructionStyleAttachment | Detached |
| CoolingType | Central Air Conditioning |
| ExteriorFinish | Aluminum/vinyl, Brick |
| FlooringType | Ceramic/porcelain, Cushion/lino/vinyl |
| FoundationType | Concrete |
| HeatingFuel | Natural Gas |
| HeatingType | Forced Air, Furnace |
| Type | House |
Parking
| Garage |
Land
| Acreage | No |
| FenceType | Fence |
| LandscapeFeatures | Landscaped |
| SizeIrregular | 50.22x184.58 |
| SizeTotalText | 50.22x184.58 |
| ZoningDescription | Res |
Rooms
| Level | Type | Length | Width | Dimensions |
|---|---|---|---|---|
| Lower Level | 4pc Bathroom | Measurements not available | ||
| Lower Level | Laundry Room | Measurements not available | ||
| Lower Level | Utility Room | Measurements not available | ||
| Lower Level | Bedroom | Measurements not available | ||
| Lower Level | Bedroom | Measurements not available | ||
| Lower Level | Recreation Room | Measurements not available | ||
| Main Level | 4pc Bathroom | Measurements not available | ||
| Main Level | 3pc Bathroom | Measurements not available | ||
| Main Level | Bedroom | Measurements not available | ||
| Main Level | Bedroom | Measurements not available | ||
| Main Level | Primary Bedroom | Measurements not available | ||
| Main Level | Kitchen/dining Room | Measurements not available | ||
| Main Level | Living Room | Measurements not available | ||
| Main Level | Foyer | Measurements not available |
https://www.realtor.ca/real-estate/27653896/5-katie-crescent-kingsville
Interested?
Contact us for more information
James Jacobs
REALTOR®
Century 21 Local Home Team Realty Inc.
12 Main Street West
Kingsville, Ontario N9Y 1H1
12 Main Street West
Kingsville, Ontario N9Y 1H1













