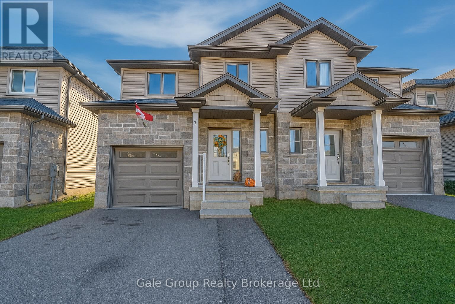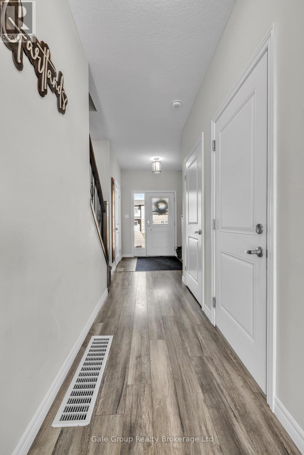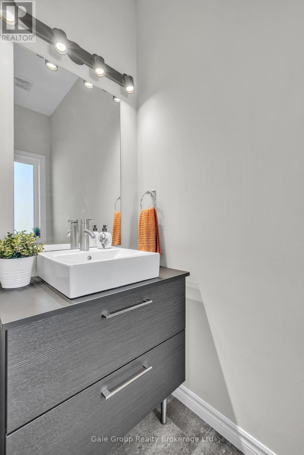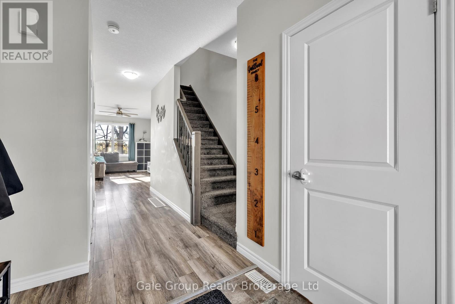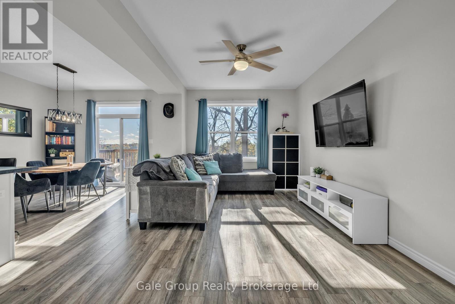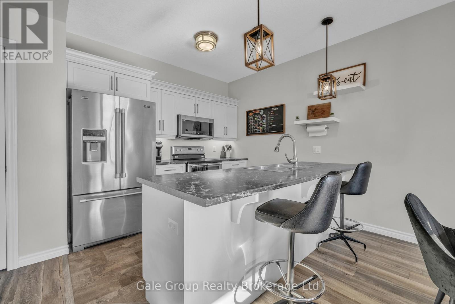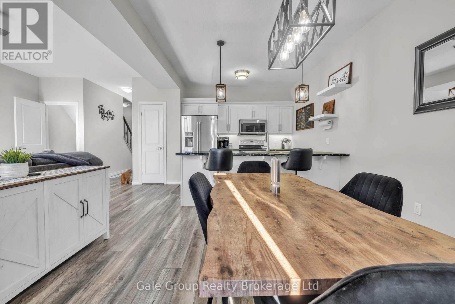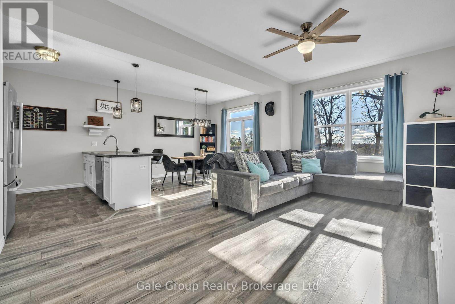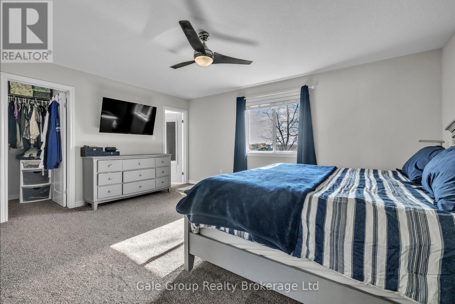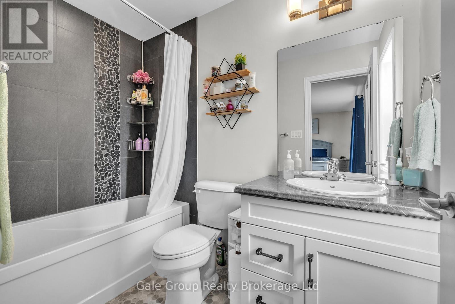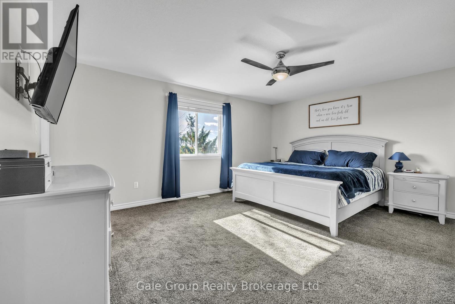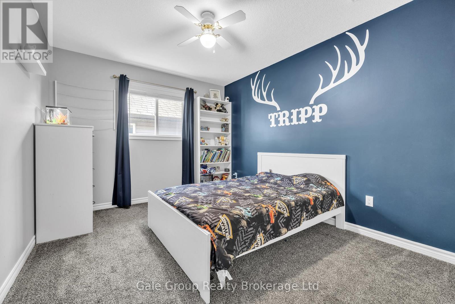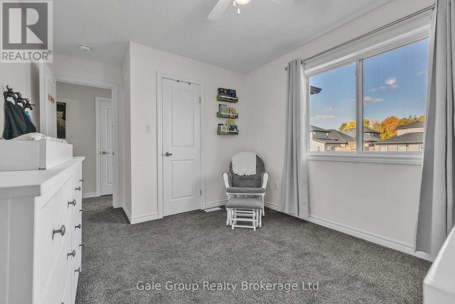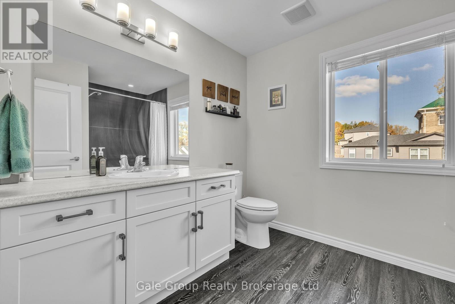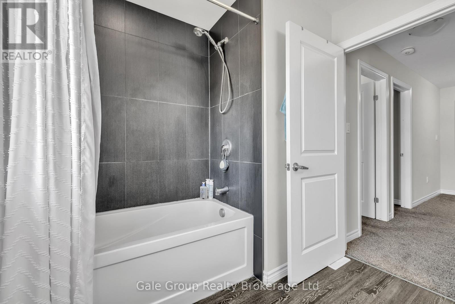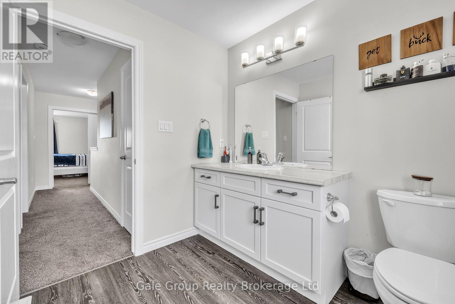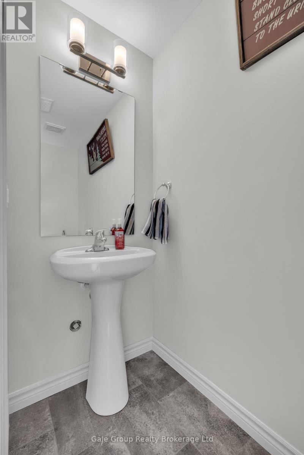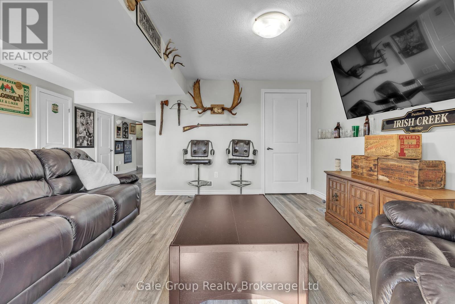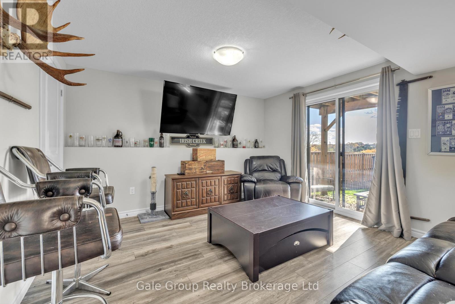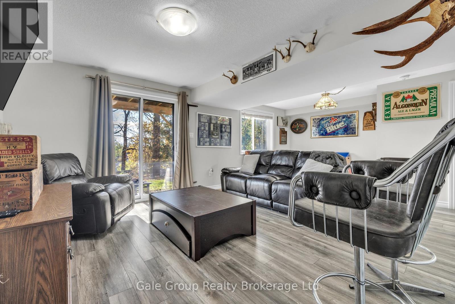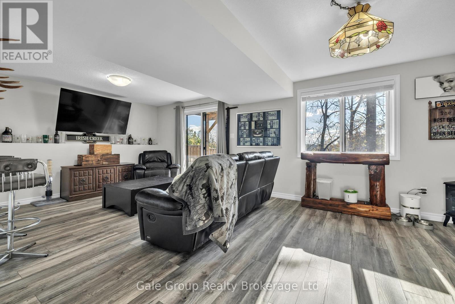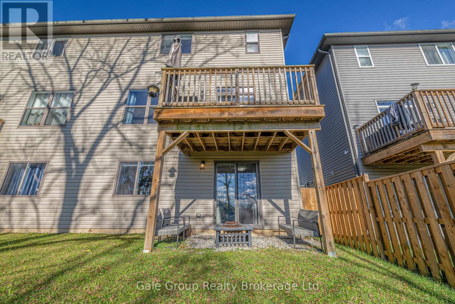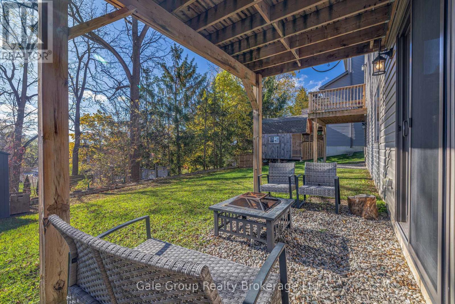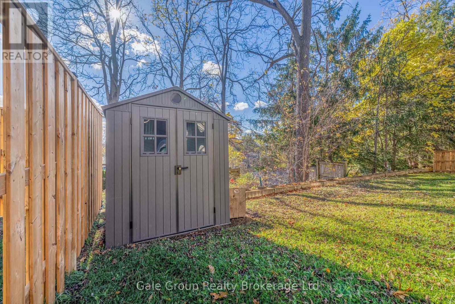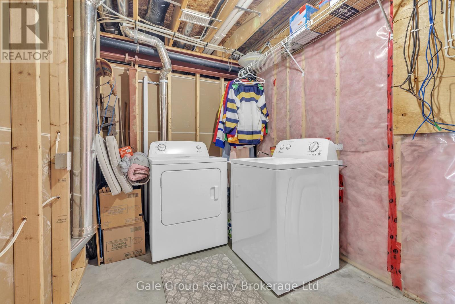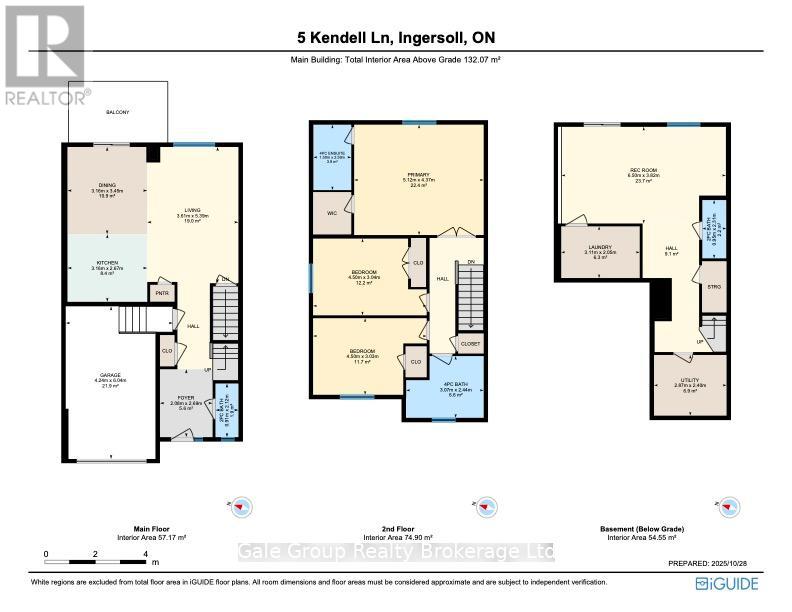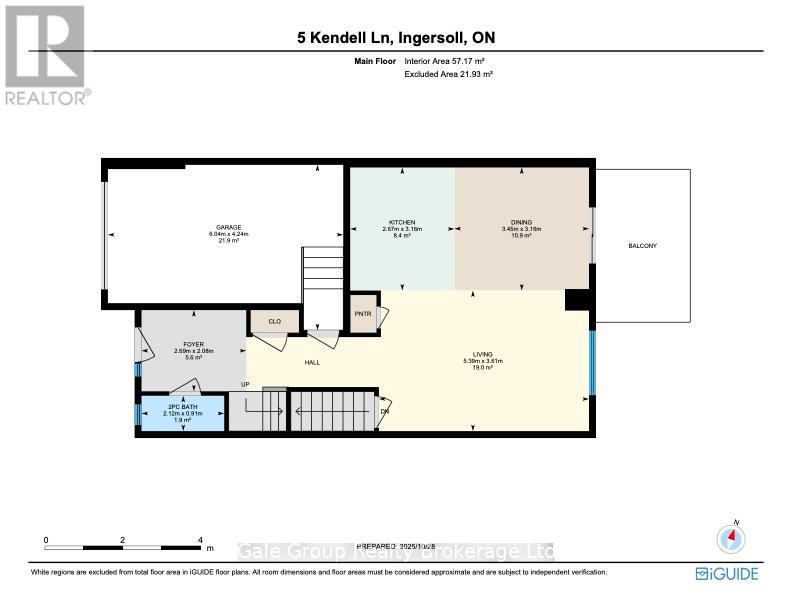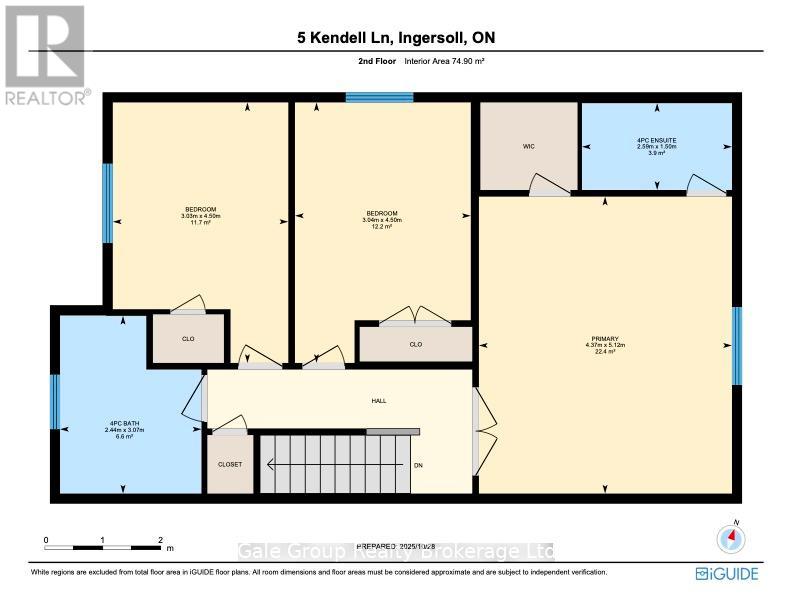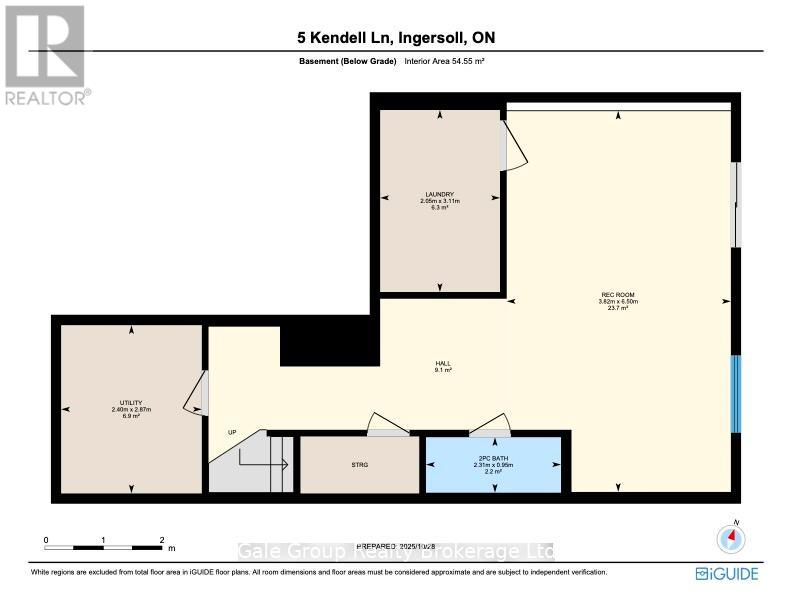5 Kendell Lane Ingersoll, Ontario N5C 0B7
$615,000
This beautifully cared-for semi-detached freehold home is move-in ready and full of charm. Featuring 3 bedrooms, 2 full baths, and 2 half baths, there's plenty of room to grow and enjoy. The main floor offers a bright, open-concept layout with a spacious kitchen, dining, and living area that flows right out to a lovely balcony deck, which is perfect for morning coffee or relaxing while you overlook the backyard. Upstairs, wide welcoming stairs lead you to three generous bedrooms, including a huge primary suite that feels like your own private retreat. The finished walk-out basement adds even more living space, complete with a cozy family area, extra bathroom, and direct access to the yard is great for kids, guests, or movie nights. Set in a beautiful and welcoming neighbourhood, Kendell Lane offers that small-town community feel while still being close to parks, schools, and all of Ingersoll's convenient amenities. Whether you're a growing family or looking for your next step, this home is the perfect blend of comfort, space, and charm. (id:50886)
Open House
This property has open houses!
2:00 pm
Ends at:4:00 pm
Property Details
| MLS® Number | X12485964 |
| Property Type | Single Family |
| Community Name | Ingersoll - North |
| Amenities Near By | Schools |
| Equipment Type | Water Heater |
| Features | Cul-de-sac, Sump Pump |
| Parking Space Total | 3 |
| Rental Equipment Type | Water Heater |
Building
| Bathroom Total | 4 |
| Bedrooms Above Ground | 3 |
| Bedrooms Total | 3 |
| Age | 6 To 15 Years |
| Appliances | Garage Door Opener Remote(s), Water Heater, Dishwasher, Microwave, Stove, Refrigerator |
| Basement Development | Finished |
| Basement Features | Walk Out |
| Basement Type | N/a (finished) |
| Construction Style Attachment | Semi-detached |
| Cooling Type | Central Air Conditioning, Air Exchanger |
| Exterior Finish | Stone, Vinyl Siding |
| Flooring Type | Concrete |
| Foundation Type | Poured Concrete |
| Half Bath Total | 2 |
| Heating Fuel | Natural Gas |
| Heating Type | Forced Air |
| Stories Total | 2 |
| Size Interior | 1,500 - 2,000 Ft2 |
| Type | House |
| Utility Water | Municipal Water |
Parking
| Attached Garage | |
| Garage |
Land
| Acreage | No |
| Land Amenities | Schools |
| Sewer | Sanitary Sewer |
| Size Depth | 101 Ft ,8 In |
| Size Frontage | 27 Ft ,1 In |
| Size Irregular | 27.1 X 101.7 Ft |
| Size Total Text | 27.1 X 101.7 Ft |
| Zoning Description | R2-16 |
Rooms
| Level | Type | Length | Width | Dimensions |
|---|---|---|---|---|
| Second Level | Bedroom | 5.12 m | 4.37 m | 5.12 m x 4.37 m |
| Second Level | Bathroom | 1.5 m | 2.59 m | 1.5 m x 2.59 m |
| Second Level | Bedroom 2 | 4.5 m | 3.03 m | 4.5 m x 3.03 m |
| Second Level | Bedroom 3 | 4.5 m | 3.04 m | 4.5 m x 3.04 m |
| Second Level | Bathroom | 3.07 m | 2.44 m | 3.07 m x 2.44 m |
| Basement | Games Room | 6.5 m | 3.82 m | 6.5 m x 3.82 m |
| Basement | Utility Room | 2.87 m | 2.4 m | 2.87 m x 2.4 m |
| Basement | Laundry Room | 3.11 m | 205 m | 3.11 m x 205 m |
| Basement | Bathroom | 0.95 m | 2.31 m | 0.95 m x 2.31 m |
| Ground Level | Foyer | 2.08 m | 2.69 m | 2.08 m x 2.69 m |
| Ground Level | Bathroom | 0.91 m | 2.12 m | 0.91 m x 2.12 m |
| Ground Level | Family Room | 3.61 m | 5.39 m | 3.61 m x 5.39 m |
| Ground Level | Dining Room | 3.16 m | 3.45 m | 3.16 m x 3.45 m |
| Ground Level | Kitchen | 3.16 m | 2.67 m | 3.16 m x 2.67 m |
https://www.realtor.ca/real-estate/29040115/5-kendell-lane-ingersoll-ingersoll-north-ingersoll-north
Contact Us
Contact us for more information
Danielle Hague
Salesperson
425 Dundas Street
Woodstock, Ontario N4S 1B8
(519) 539-6194
www.facebook.com/profile.php?id=61555302023651

