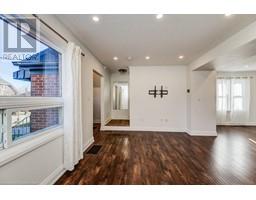5 Kennedy Avenue Kitchener, Ontario N2G 2Z9
$549,900
Fantastic Starter home or Investor Opportunity! Your new home is here and just in time for Christmas! Beautifully bright and open concept main level includes a stunning kitchen with huge island, quartz counter, abundance of cabinetry, upgraded hardware and elegant lighting. Stainless Steel Fridge, Gas Stove and brand new dishwasher. The rear Mud Room has easy access from the driveway...makes bringing in the groceries a breeze! Upper level with two nice bedrooms and updated bath. Bonus is the oversized detached garage with hydro, park the car or use it as a workshop! Updates: electrical, Roof shingled 2015. Please note: Some photos have been virtually staged. (id:50886)
Open House
This property has open houses!
2:00 pm
Ends at:4:00 pm
Property Details
| MLS® Number | 40677691 |
| Property Type | Single Family |
| AmenitiesNearBy | Hospital, Park, Public Transit, Schools, Shopping |
| EquipmentType | Water Heater |
| Features | Paved Driveway, Automatic Garage Door Opener |
| ParkingSpaceTotal | 4 |
| RentalEquipmentType | Water Heater |
| Structure | Porch |
Building
| BathroomTotal | 1 |
| BedroomsAboveGround | 2 |
| BedroomsTotal | 2 |
| Appliances | Dishwasher, Refrigerator, Washer, Gas Stove(s), Window Coverings, Garage Door Opener |
| BasementDevelopment | Unfinished |
| BasementType | Full (unfinished) |
| ConstructedDate | 1945 |
| ConstructionStyleAttachment | Detached |
| CoolingType | Central Air Conditioning |
| ExteriorFinish | Brick |
| FireProtection | None |
| HeatingFuel | Natural Gas |
| HeatingType | Forced Air |
| StoriesTotal | 2 |
| SizeInterior | 1035 Sqft |
| Type | House |
| UtilityWater | Municipal Water |
Parking
| Detached Garage |
Land
| AccessType | Road Access, Highway Access, Rail Access |
| Acreage | No |
| FenceType | Partially Fenced |
| LandAmenities | Hospital, Park, Public Transit, Schools, Shopping |
| Sewer | Municipal Sewage System |
| SizeDepth | 93 Ft |
| SizeFrontage | 40 Ft |
| SizeTotalText | Under 1/2 Acre |
| ZoningDescription | R2b |
Rooms
| Level | Type | Length | Width | Dimensions |
|---|---|---|---|---|
| Second Level | 4pc Bathroom | Measurements not available | ||
| Second Level | Bedroom | 10'9'' x 11'4'' | ||
| Second Level | Primary Bedroom | 12'3'' x 10'8'' | ||
| Basement | Utility Room | 13'6'' x 10'5'' | ||
| Basement | Laundry Room | 17'7'' x 10'4'' | ||
| Main Level | Kitchen | 18'5'' x 11'6'' | ||
| Main Level | Living Room | 15'0'' x 11'0'' |
Utilities
| Cable | Available |
| Electricity | Available |
| Natural Gas | Available |
https://www.realtor.ca/real-estate/27651266/5-kennedy-avenue-kitchener
Interested?
Contact us for more information
Nina Brisevac
Salesperson
508 Riverbend Dr.
Kitchener, Ontario N2K 3S2























































































