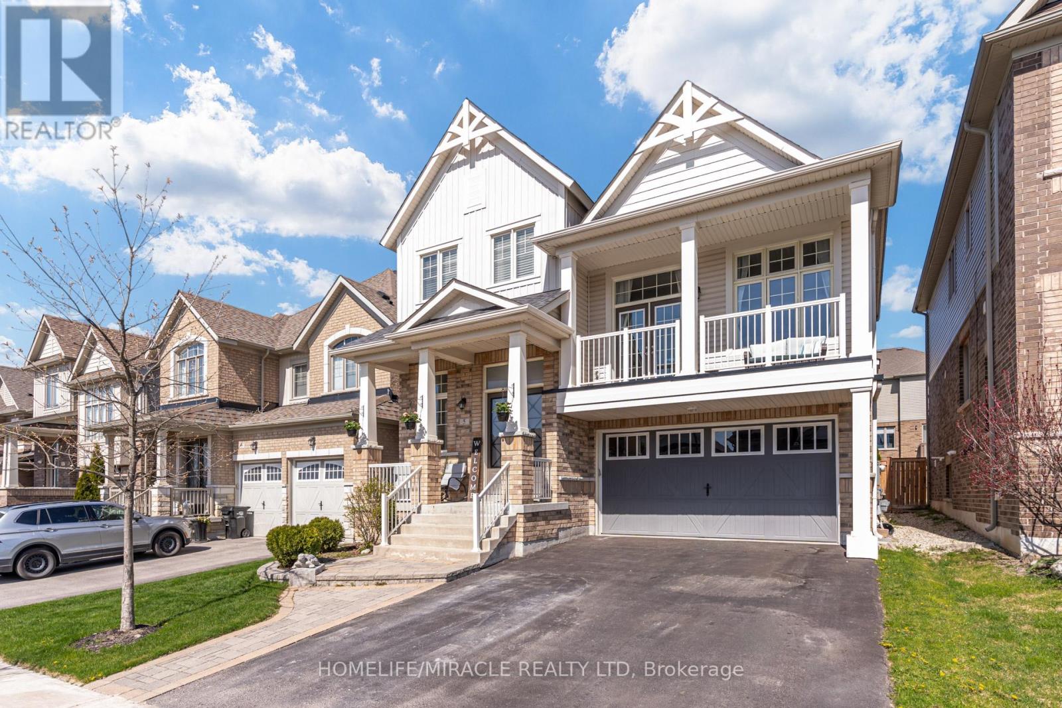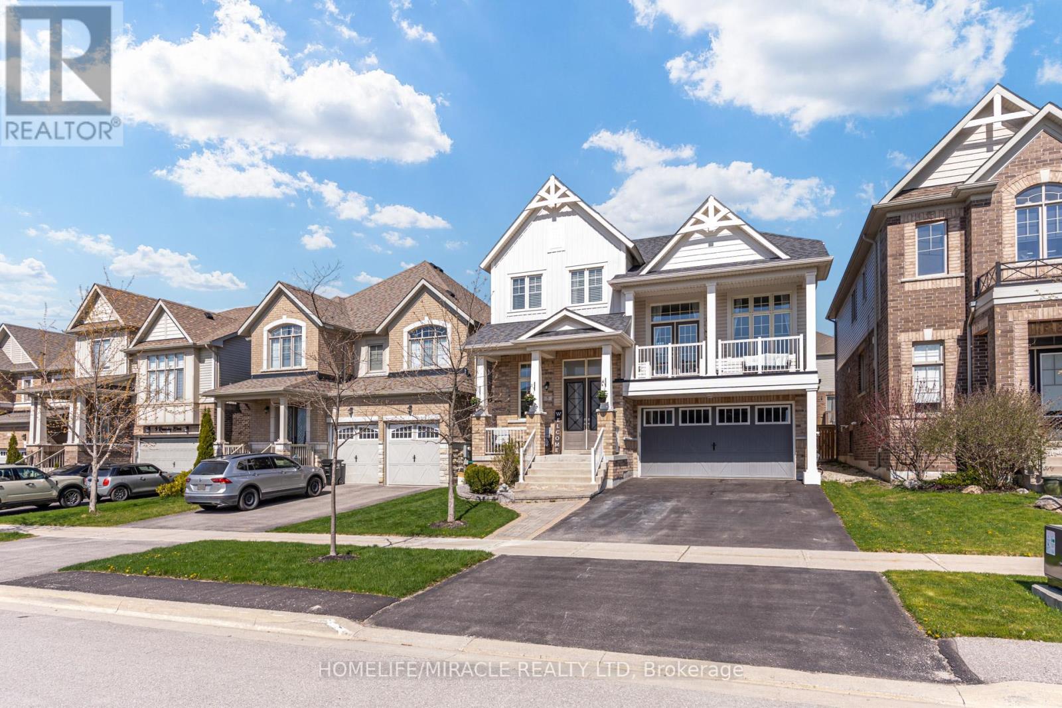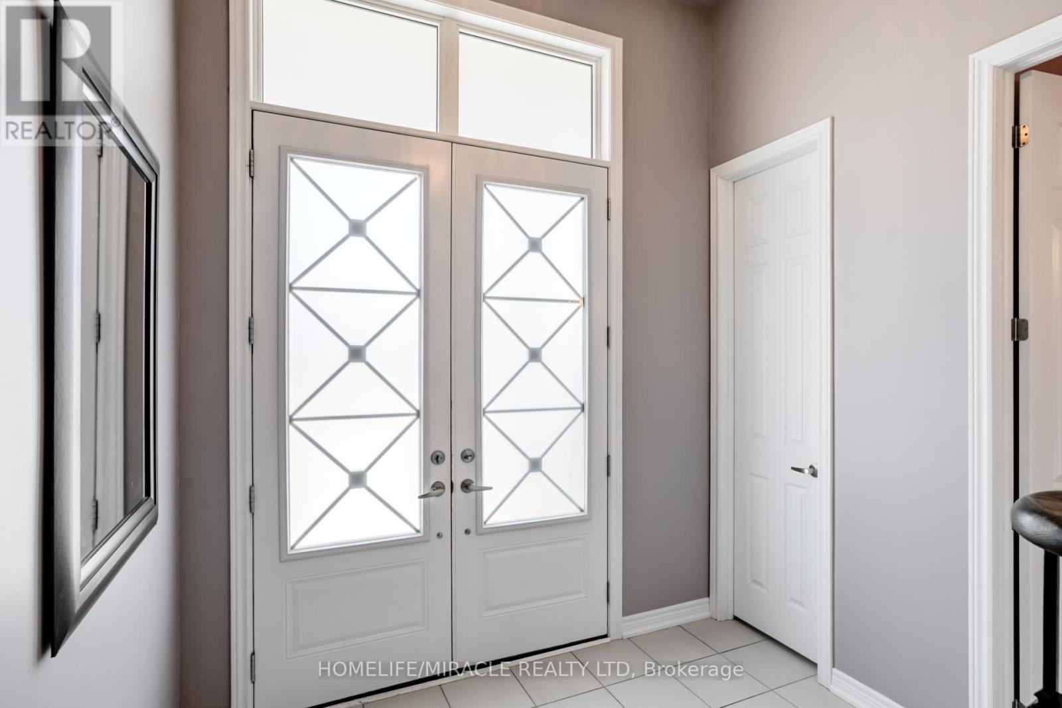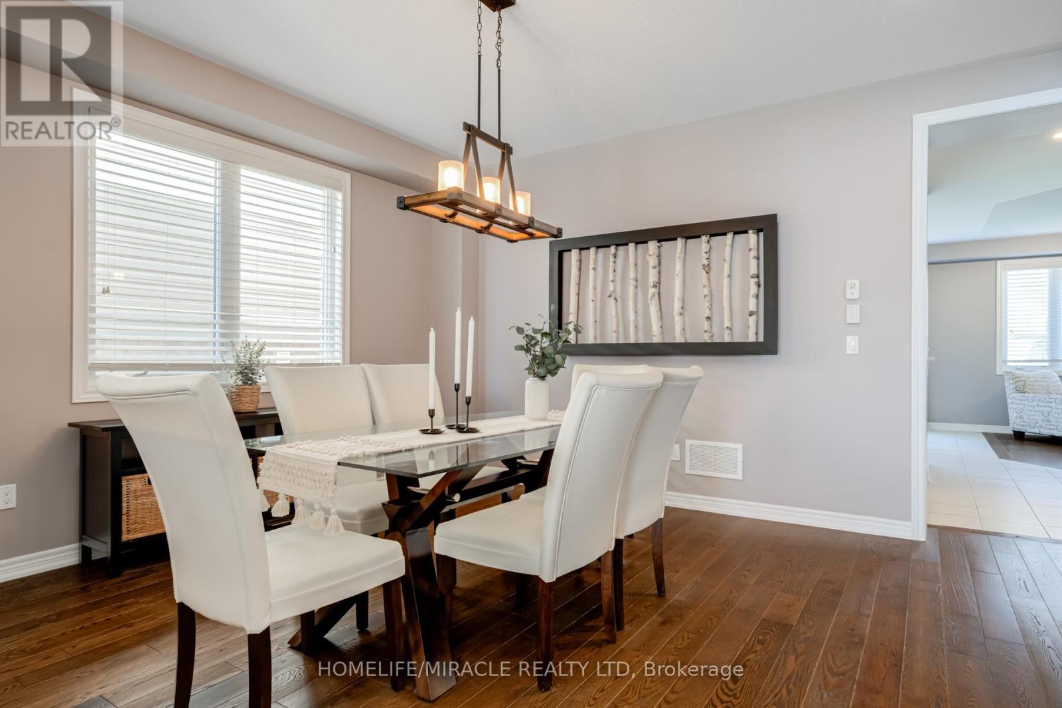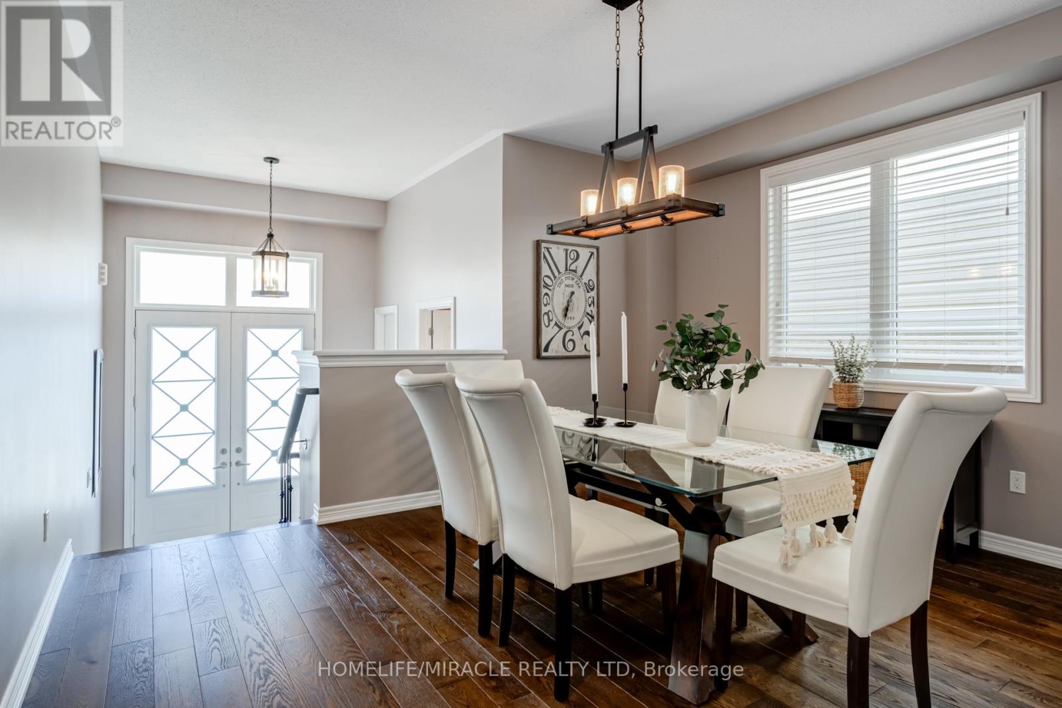5 Kennedy Boulevard New Tecumseth, Ontario L9R 0L4
$1,189,000
Welcome to this beautifully upgraded home in the highly sought-after Treetops community offering space, comfort, and flexibility for today's modern family. The main floor features a formal dining room, a cozy family room with a gas fireplace, and a bright eat-in kitchen complete with quartz countertops, custom double pantry, backsplash, and built-in workstation. The upper level boasts a show-stopping great room with soaring 13-ft ceilings and French doors leading to a front balcony perfect for morning coffee or evening sunsets. Just a few steps up, the spacious primary suite includes a walk-in closet and a 5-pc ensuite with a glass-enclosed shower, soaker tub, and double vanity. Three additional bedrooms share a well-appointed 4-pc bath. The finished basement includes a full kitchen with quartz counters, gas range, solid wood cabinets, slimline microwave, and a double-door fridge. It also offers a large bedroom with walk-in closet, motorized blackout shade, and a stylish 3-pc ensuite with double sinks and a glass walk-in shower ideal for extended family or rental income potential. The exterior is professionally landscaped and sits on a 40-ft lot, featuring flower gardens, a stone patio, and a storage shed for all your outdoor needs. A truly move-in-ready home in one of the area's most desirable neighborhoods. (id:50886)
Property Details
| MLS® Number | N12232280 |
| Property Type | Single Family |
| Community Name | Rural New Tecumseth |
| Amenities Near By | Hospital, Schools, Park |
| Community Features | School Bus |
| Features | Sump Pump, In-law Suite |
| Parking Space Total | 4 |
| Structure | Deck, Patio(s), Porch, Shed |
Building
| Bathroom Total | 4 |
| Bedrooms Above Ground | 4 |
| Bedrooms Below Ground | 1 |
| Bedrooms Total | 5 |
| Age | 6 To 15 Years |
| Amenities | Fireplace(s) |
| Appliances | Garage Door Opener Remote(s), Water Heater, Water Meter, Dishwasher, Dryer, Stove, Washer, Window Coverings, Refrigerator |
| Basement Development | Finished |
| Basement Type | N/a (finished) |
| Construction Style Attachment | Detached |
| Cooling Type | Central Air Conditioning, Air Exchanger |
| Exterior Finish | Brick |
| Fireplace Present | Yes |
| Fireplace Total | 1 |
| Foundation Type | Poured Concrete |
| Half Bath Total | 1 |
| Heating Fuel | Natural Gas |
| Heating Type | Forced Air |
| Stories Total | 2 |
| Size Interior | 2,500 - 3,000 Ft2 |
| Type | House |
| Utility Water | Municipal Water |
Parking
| Attached Garage | |
| Garage |
Land
| Acreage | No |
| Fence Type | Fenced Yard |
| Land Amenities | Hospital, Schools, Park |
| Landscape Features | Landscaped |
| Sewer | Sanitary Sewer |
| Size Depth | 109 Ft ,10 In |
| Size Frontage | 40 Ft |
| Size Irregular | 40 X 109.9 Ft |
| Size Total Text | 40 X 109.9 Ft |
Rooms
| Level | Type | Length | Width | Dimensions |
|---|---|---|---|---|
| Second Level | Primary Bedroom | 18.11 m | 13.7 m | 18.11 m x 13.7 m |
| Second Level | Bedroom | 4.33 m | 2.93 m | 4.33 m x 2.93 m |
| Second Level | Bedroom 2 | 3.54 m | 2.93 m | 3.54 m x 2.93 m |
| Second Level | Bedroom 3 | 4.08 m | 3.72 m | 4.08 m x 3.72 m |
| Basement | Kitchen | 5.18 m | 3.57 m | 5.18 m x 3.57 m |
| Basement | Family Room | 4.24 m | 3.08 m | 4.24 m x 3.08 m |
| Main Level | Foyer | 5.39 m | 3.66 m | 5.39 m x 3.66 m |
| Main Level | Family Room | 5.21 m | 4.18 m | 5.21 m x 4.18 m |
| Main Level | Dining Room | 5.21 m | 3.66 m | 5.21 m x 3.66 m |
| Main Level | Kitchen | 1.95 m | 2.19 m | 1.95 m x 2.19 m |
| Main Level | Laundry Room | 5.52 m | 4.79 m | 5.52 m x 4.79 m |
| Main Level | Great Room | 5.52 m | 4.18 m | 5.52 m x 4.18 m |
Utilities
| Cable | Installed |
| Electricity | Installed |
| Sewer | Installed |
https://www.realtor.ca/real-estate/28493191/5-kennedy-boulevard-new-tecumseth-rural-new-tecumseth
Contact Us
Contact us for more information
Morres Chelebi
Salesperson
11a-5010 Steeles Ave. West
Toronto, Ontario M9V 5C6
(416) 747-9777
(416) 747-7135
www.homelifemiracle.com/

