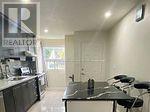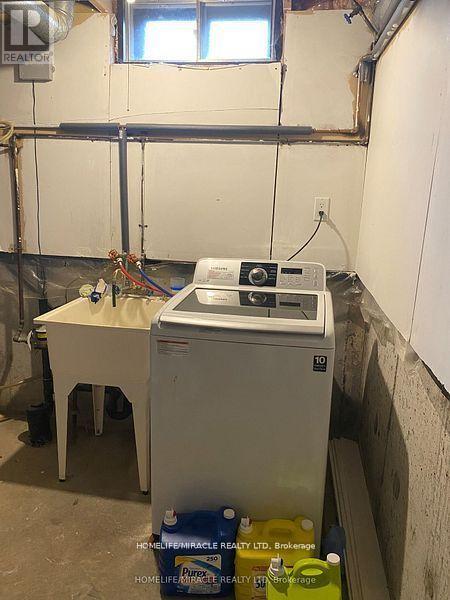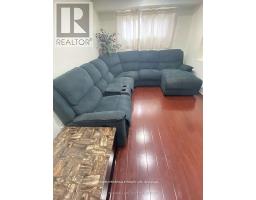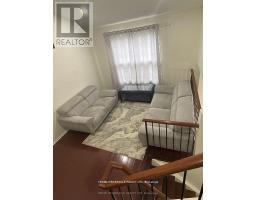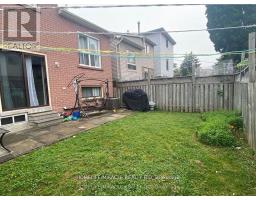5 Kimbercroft Court Toronto, Ontario M1S 4V6
$969,000
Location! Location! Location! Cozy 3+1 Home In Super Convenient Agincourt Location. Mins to Hwy 401, Agincourt Collegiate & White Haven Ps School, Close To All Amenities, Close to Nugget Mosque, Church, Ttc, Shopping, Close to Centennial College, UOFT Scarborough Campus, Scarborough Town Centre Mall etc. Perfect For First Time Buyers Or Investors. Den Can Be Converted To Family Room Or Extra Bedroom, Wide parking space with Expanded Paved Driveway, Don't miss this amazing opportunity, Must See! **EXTRAS** Fridge, Stove, dish washer, Microwave, Washer, Dryer, All Electric Light Fixtures, Owned Furnace & CAC. (id:50886)
Property Details
| MLS® Number | E11927348 |
| Property Type | Single Family |
| Community Name | Agincourt South-Malvern West |
| Parking Space Total | 3 |
Building
| Bathroom Total | 3 |
| Bedrooms Above Ground | 3 |
| Bedrooms Below Ground | 1 |
| Bedrooms Total | 4 |
| Construction Style Attachment | Link |
| Construction Style Split Level | Backsplit |
| Cooling Type | Central Air Conditioning |
| Exterior Finish | Aluminum Siding, Brick |
| Foundation Type | Concrete |
| Half Bath Total | 1 |
| Heating Fuel | Natural Gas |
| Heating Type | Forced Air |
| Type | House |
| Utility Water | Municipal Water |
Parking
| Attached Garage |
Land
| Acreage | No |
| Sewer | Sanitary Sewer |
| Size Depth | 75 Ft ,9 In |
| Size Frontage | 26 Ft ,3 In |
| Size Irregular | 26.27 X 75.81 Ft |
| Size Total Text | 26.27 X 75.81 Ft |
Rooms
| Level | Type | Length | Width | Dimensions |
|---|---|---|---|---|
| Second Level | Primary Bedroom | 4.8 m | 3.4 m | 4.8 m x 3.4 m |
| Second Level | Bedroom 2 | 3.75 m | 2.7 m | 3.75 m x 2.7 m |
| Second Level | Bedroom 3 | 3.54 m | 2.7 m | 3.54 m x 2.7 m |
| Lower Level | Bedroom | 4.63 m | 3.1 m | 4.63 m x 3.1 m |
| Upper Level | Living Room | 4.63 m | 3.28 m | 4.63 m x 3.28 m |
| Ground Level | Dining Room | 3.49 m | 2.8 m | 3.49 m x 2.8 m |
| Ground Level | Kitchen | 6.4 m | 3.15 m | 6.4 m x 3.15 m |
Contact Us
Contact us for more information
Ismail Bham
Salesperson
(416) 274-8073
22 Slan Avenue
Toronto, Ontario M1G 3B2
(416) 289-3000
(416) 289-3008






