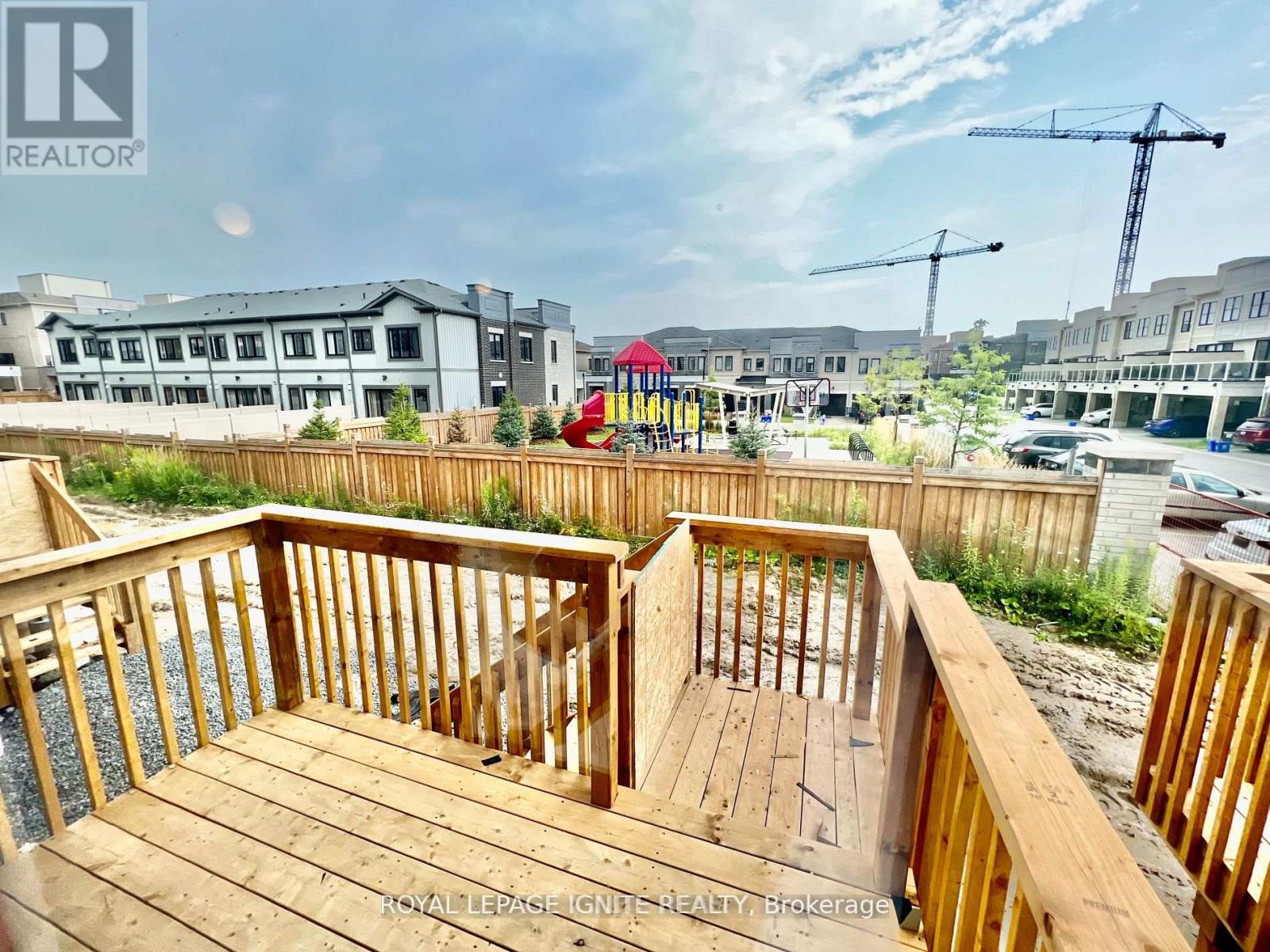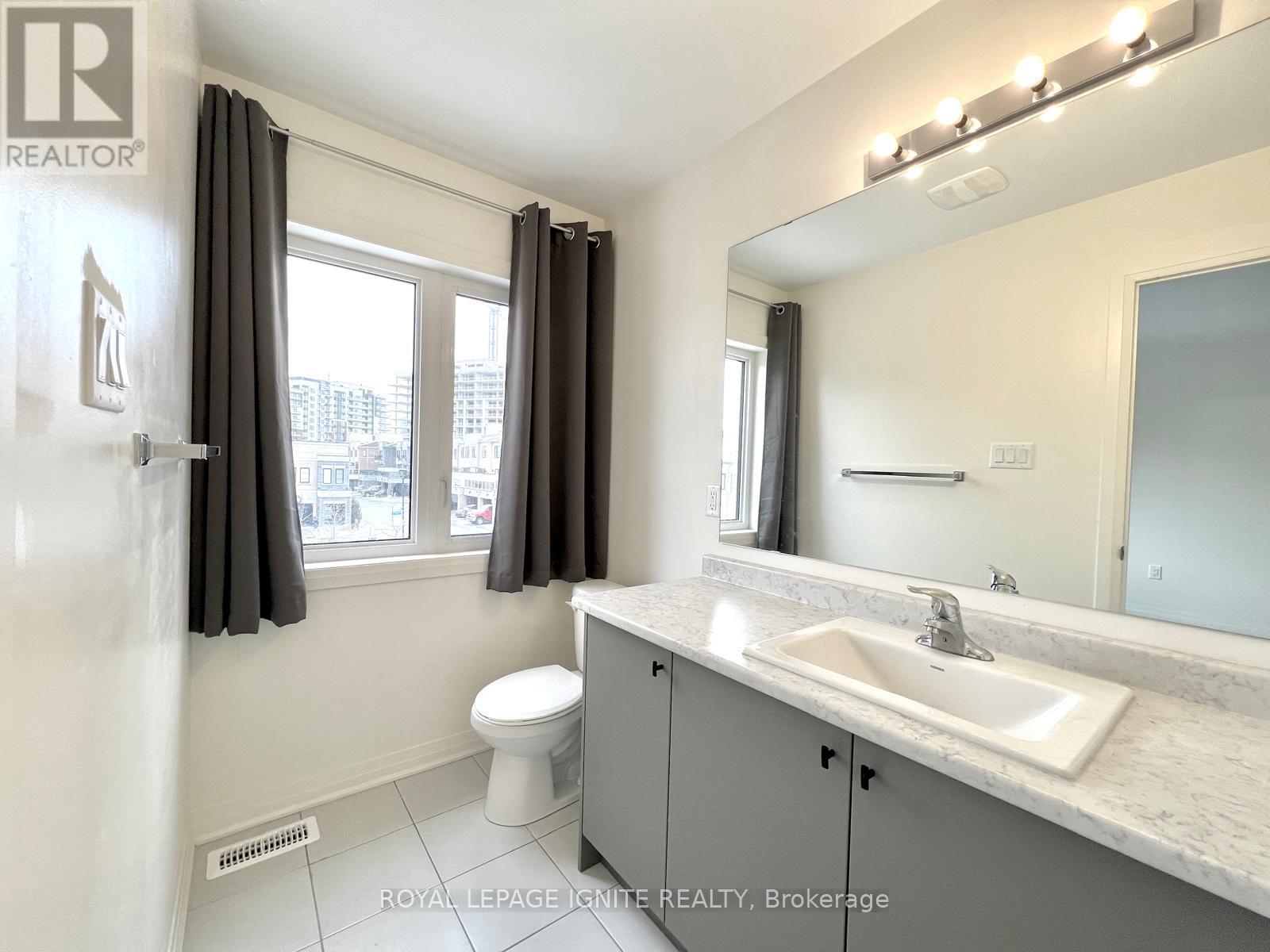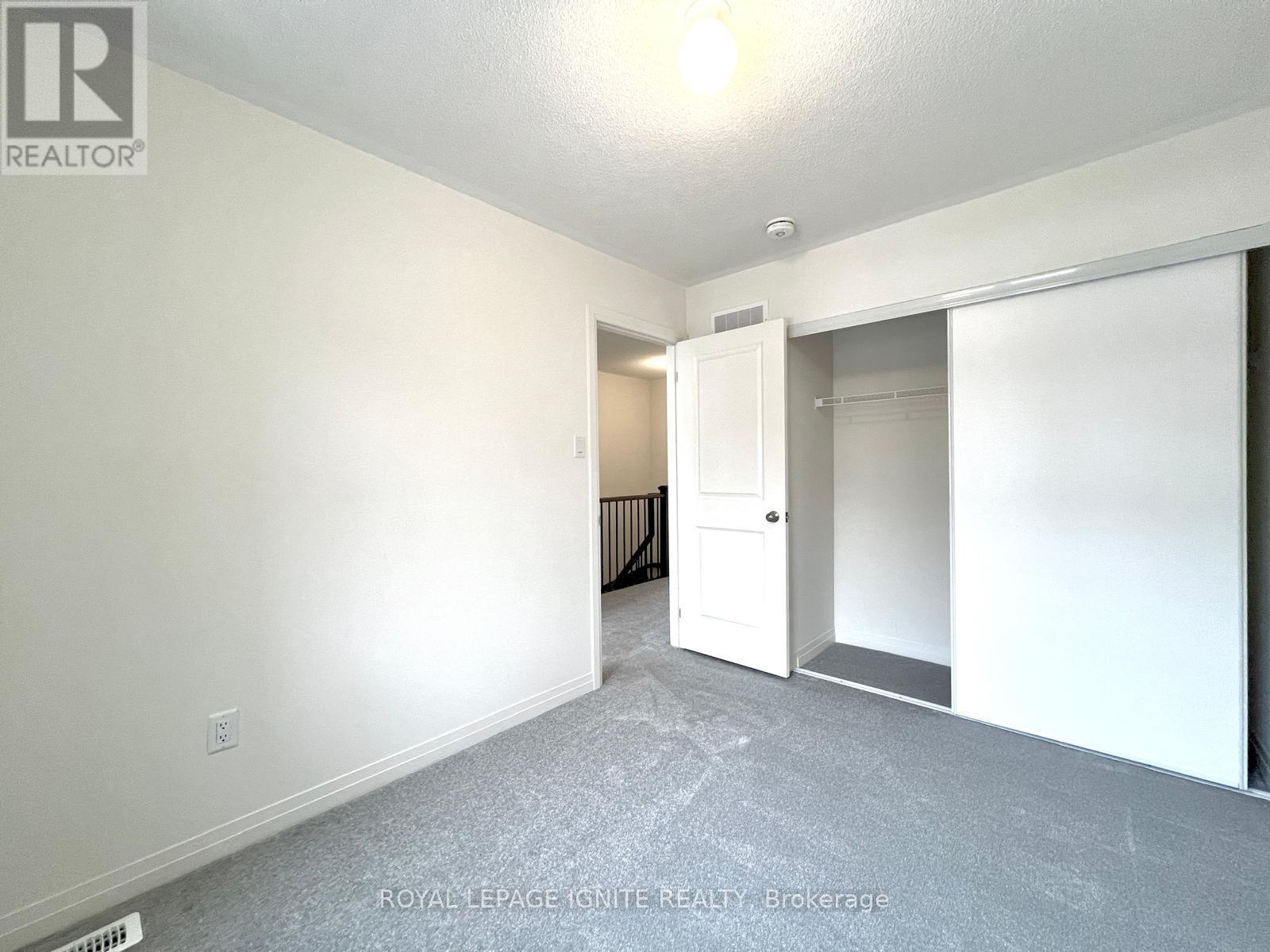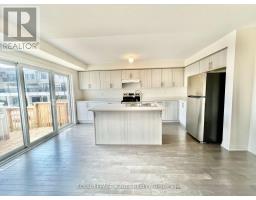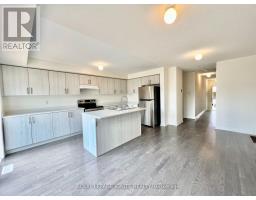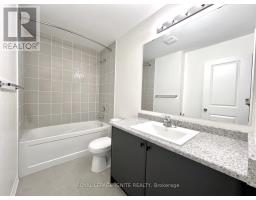5 King George Way Clarington, Ontario L1C 7E5
$2,850 Monthly
Great Opportunity To Rent A Modern Townhouse In The Heart Of Bowmanville! 3 Bed & 3 Bath! Upgraded Hardwood Flr Thru-Out! Granite Counter In Kitchen And Bathroom! S/S Appliances Included! Central A/C! Open Concept Layout In The Main Floor! Living/Dining! Pot Lights! Steps Away From Bowmanville Go! Close To 401 And Bowmanville Downtown! **** EXTRAS **** S/S Fridge, S/S Stove, S/S Built-In Dishwasher, Washer, Dryer (id:50886)
Property Details
| MLS® Number | E11907476 |
| Property Type | Single Family |
| Community Name | Bowmanville |
| AmenitiesNearBy | Hospital, Park, Public Transit, Schools |
| CommunityFeatures | Community Centre |
| ParkingSpaceTotal | 2 |
Building
| BathroomTotal | 3 |
| BedroomsAboveGround | 3 |
| BedroomsTotal | 3 |
| BasementDevelopment | Unfinished |
| BasementType | Full (unfinished) |
| ConstructionStyleAttachment | Attached |
| CoolingType | Central Air Conditioning |
| ExteriorFinish | Brick, Stone |
| FireplacePresent | Yes |
| FlooringType | Hardwood, Carpeted |
| FoundationType | Poured Concrete |
| HalfBathTotal | 1 |
| HeatingFuel | Natural Gas |
| HeatingType | Forced Air |
| StoriesTotal | 2 |
| SizeInterior | 1099.9909 - 1499.9875 Sqft |
| Type | Row / Townhouse |
| UtilityWater | Municipal Water |
Parking
| Garage |
Land
| Acreage | No |
| LandAmenities | Hospital, Park, Public Transit, Schools |
| Sewer | Sanitary Sewer |
Rooms
| Level | Type | Length | Width | Dimensions |
|---|---|---|---|---|
| Second Level | Primary Bedroom | 3.47 m | 5.3 m | 3.47 m x 5.3 m |
| Second Level | Bedroom 2 | 2.43 m | 3.59 m | 2.43 m x 3.59 m |
| Second Level | Bedroom 3 | 2.56 m | 3.07 m | 2.56 m x 3.07 m |
| Main Level | Dining Room | 2.62 m | 5.24 m | 2.62 m x 5.24 m |
| Main Level | Living Room | 2.62 m | 5.24 m | 2.62 m x 5.24 m |
| Main Level | Kitchen | 2.49 m | 4.81 m | 2.49 m x 4.81 m |
https://www.realtor.ca/real-estate/27767111/5-king-george-way-clarington-bowmanville-bowmanville
Interested?
Contact us for more information
Thiru Gobiraj
Broker
D2 - 795 Milner Avenue
Toronto, Ontario M1B 3C3
Varathan Anushan
Salesperson
D2 - 795 Milner Avenue
Toronto, Ontario M1B 3C3



















