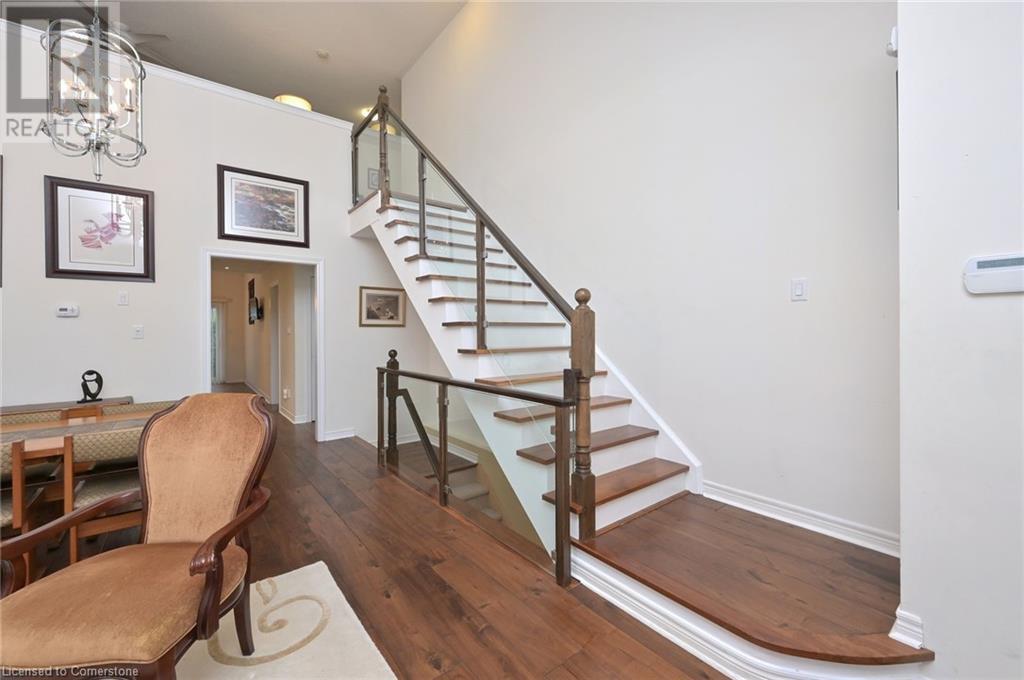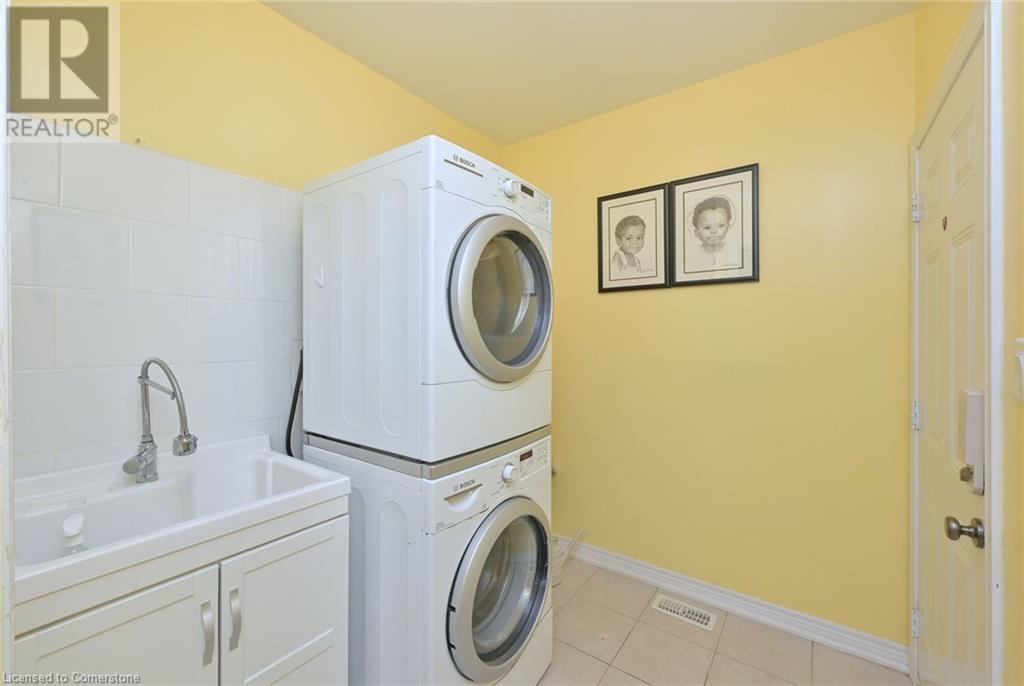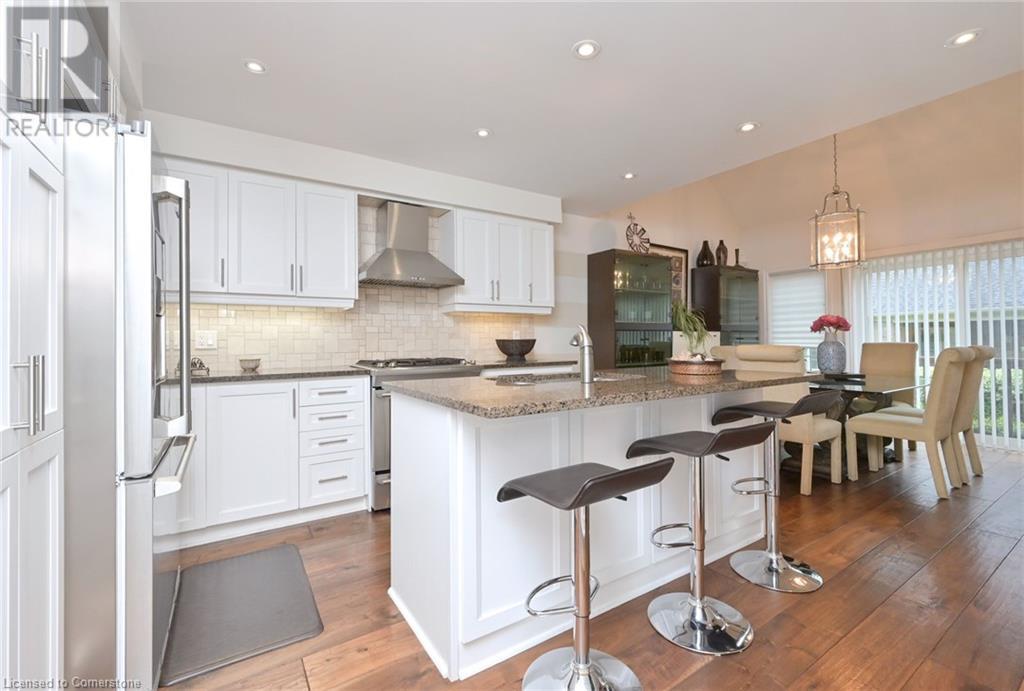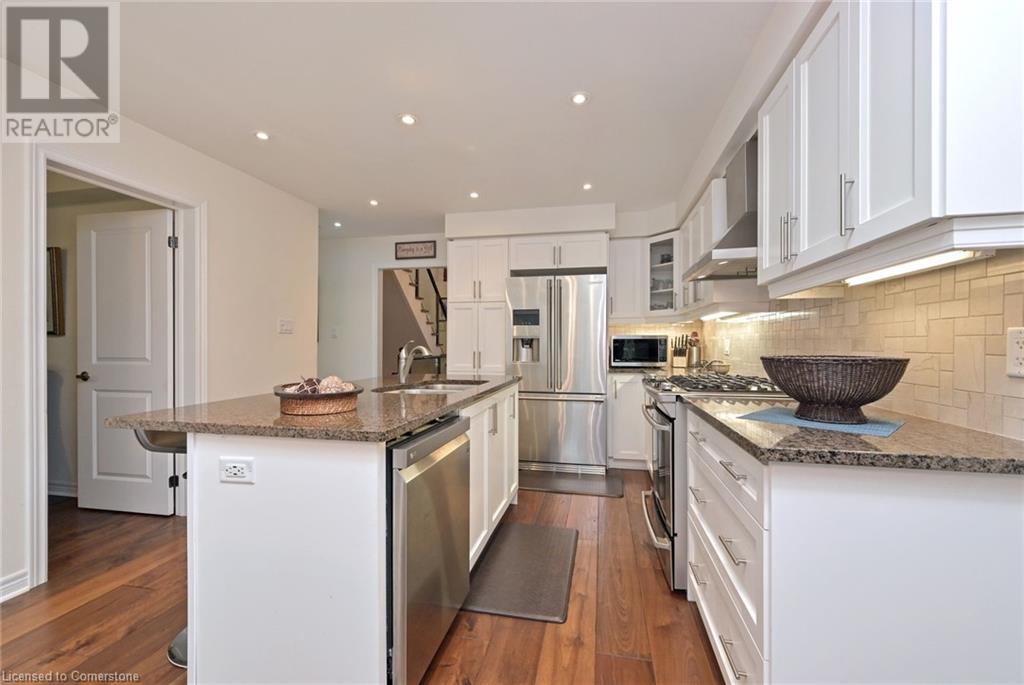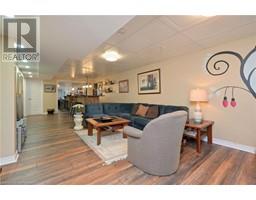5 Lacorra Way Unit# 49 Brampton, Ontario L6R 3P2
$919,700Maintenance, Parking
$460 Monthly
Maintenance, Parking
$460 MonthlyEnjoy Adult Lifestyle Living in Brampton's Desirable Rosedale Village in this Lovely 2 bedroom Bungaloft with Many Upgrades!! Stunning Kitchen with Centre Island & Granite Counters. & Breakfast Bar, Pantry , Pot drawers, Stainless Steel Appliances , Pot Lights, California Shutters & Vaulted Ceiling. The Master features 3 pcs Ensuite with granite & Glass Shower Doors & Walk in Closet. Open Concept Living/Dining Room with Custom Tempered Glass Railings. Loft with Bedroom, 4 pcs bath and Family Room. Large Finished Basement with Rec Room, Open Concept, Hardwood Floors, Dry Bar, R/I Bathroom & Lots of Storage. Extras: Condo Fee includes Lawn Care, Snow Removal, Golf. There is a Club House , Tennis, Pool & Much More. Shows Very Well. (id:50886)
Property Details
| MLS® Number | 40660750 |
| Property Type | Single Family |
| AmenitiesNearBy | Golf Nearby, Hospital, Shopping |
| EquipmentType | Water Heater |
| Features | Automatic Garage Door Opener |
| ParkingSpaceTotal | 2 |
| RentalEquipmentType | Water Heater |
Building
| BathroomTotal | 3 |
| BedroomsAboveGround | 2 |
| BedroomsTotal | 2 |
| Amenities | Exercise Centre, Party Room |
| Appliances | Dishwasher, Dryer, Refrigerator, Washer, Microwave Built-in, Gas Stove(s), Garage Door Opener |
| ArchitecturalStyle | Bungalow |
| BasementDevelopment | Finished |
| BasementType | Full (finished) |
| ConstructedDate | 2013 |
| ConstructionStyleAttachment | Attached |
| CoolingType | Central Air Conditioning |
| ExteriorFinish | Brick |
| FoundationType | Unknown |
| HalfBathTotal | 1 |
| HeatingFuel | Natural Gas |
| HeatingType | Forced Air |
| StoriesTotal | 1 |
| SizeInterior | 1745 Sqft |
| Type | Row / Townhouse |
| UtilityWater | Municipal Water |
Parking
| Attached Garage |
Land
| AccessType | Highway Access |
| Acreage | No |
| LandAmenities | Golf Nearby, Hospital, Shopping |
| Sewer | Municipal Sewage System |
| SizeTotalText | Unknown |
| ZoningDescription | A1 |
Rooms
| Level | Type | Length | Width | Dimensions |
|---|---|---|---|---|
| Second Level | 4pc Bathroom | Measurements not available | ||
| Second Level | Family Room | 20'3'' x 11'7'' | ||
| Second Level | Bedroom | 15'8'' x 11'7'' | ||
| Basement | Recreation Room | Measurements not available | ||
| Main Level | 3pc Bathroom | Measurements not available | ||
| Main Level | 2pc Bathroom | Measurements not available | ||
| Main Level | Primary Bedroom | 16'8'' x 10'9'' | ||
| Main Level | Breakfast | 11'9'' x 11'3'' | ||
| Main Level | Kitchen | 12'7'' x 11'9'' | ||
| Main Level | Dining Room | 20'11'' x 12'8'' | ||
| Main Level | Living Room | 20'10'' x 12'8'' |
https://www.realtor.ca/real-estate/27522705/5-lacorra-way-unit-49-brampton
Interested?
Contact us for more information
Marjorie Myton
Broker
295 Queen Street East M
Brampton, Ontario L6W 3R1





