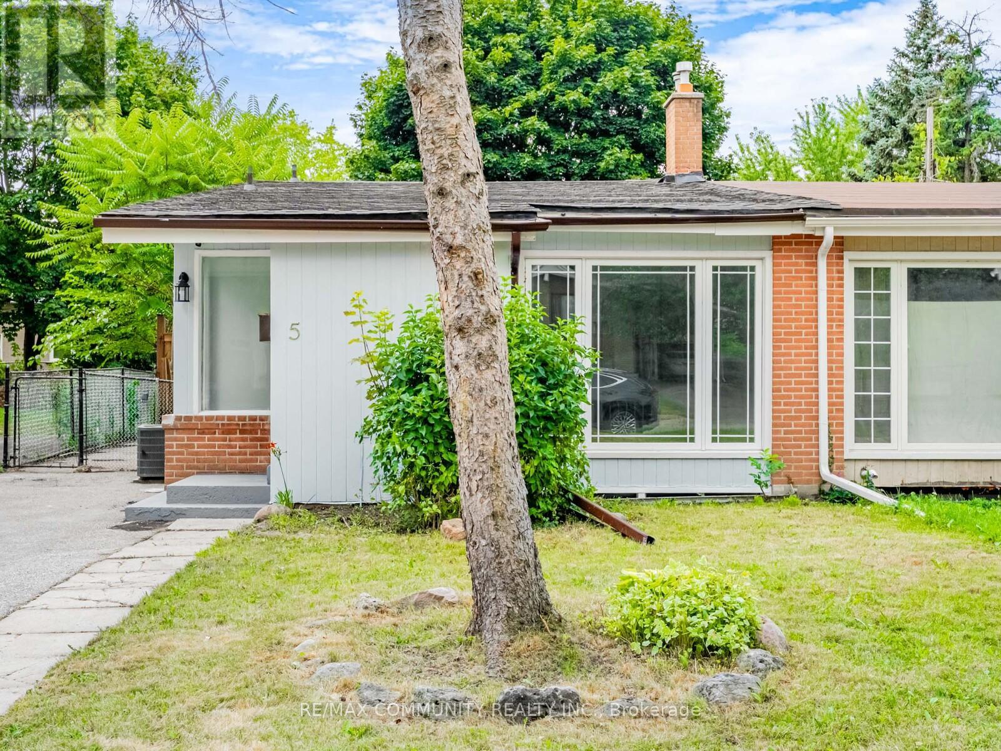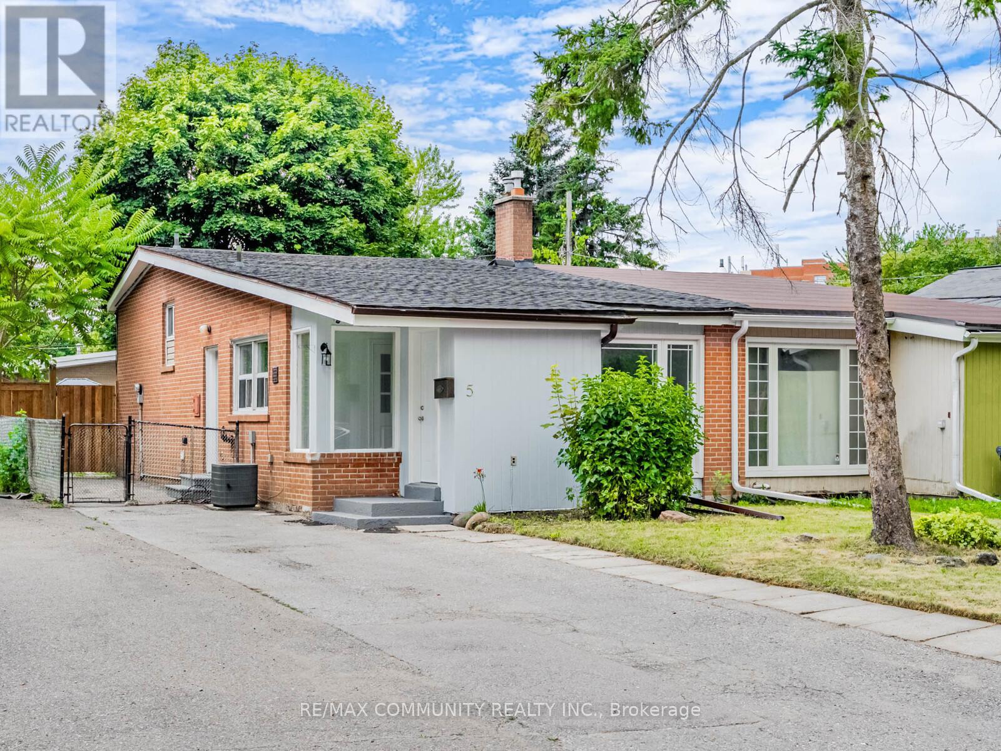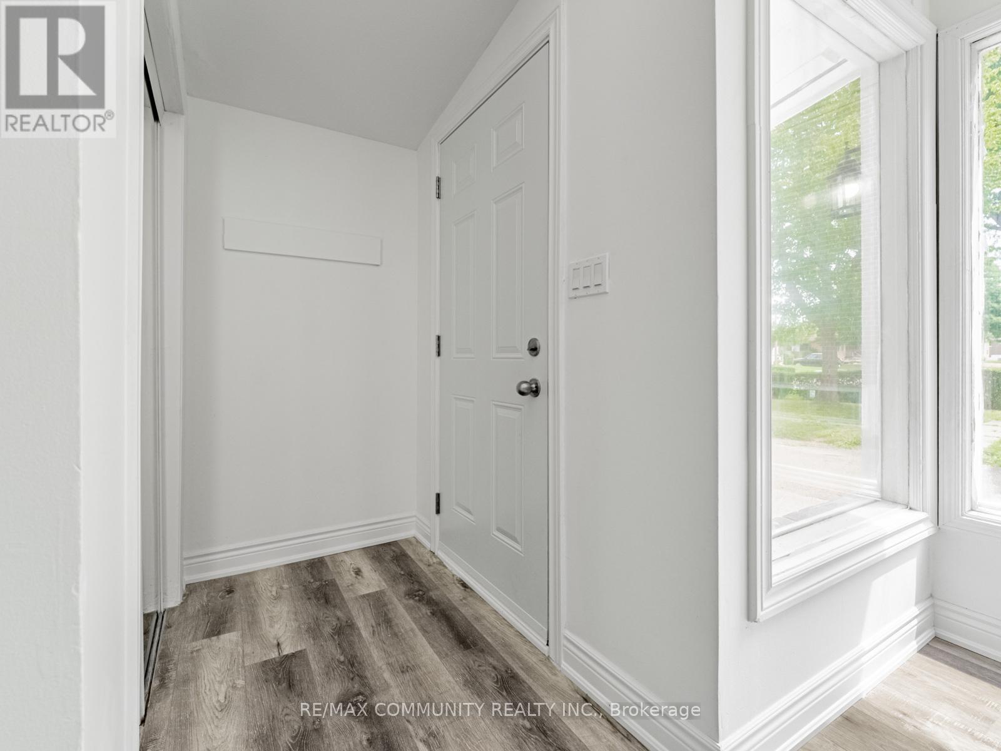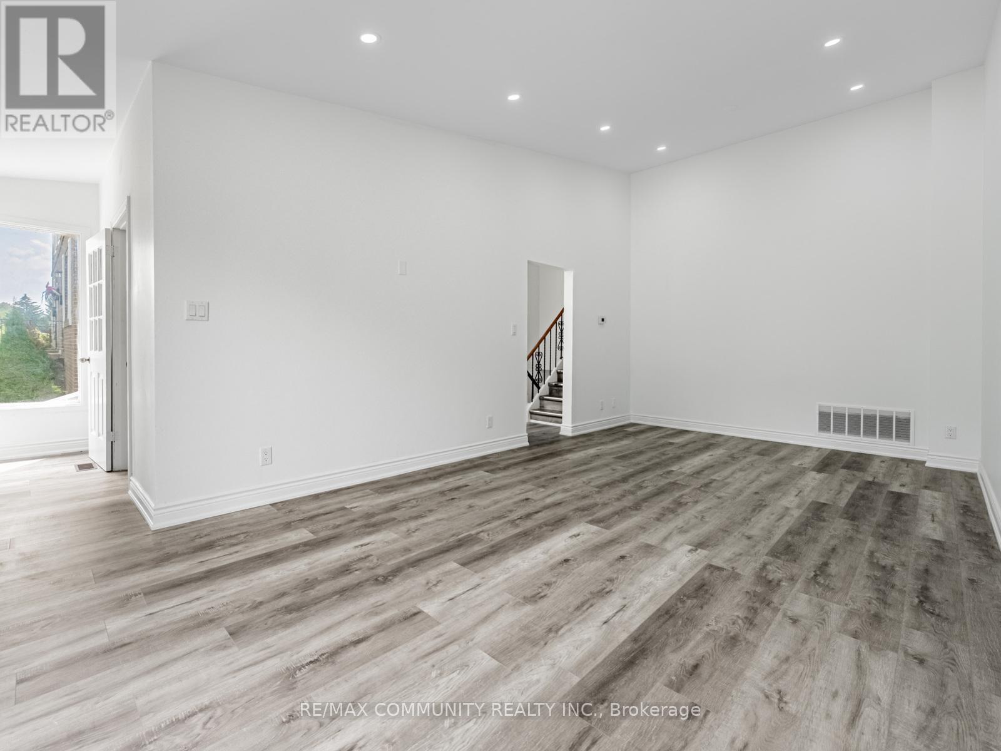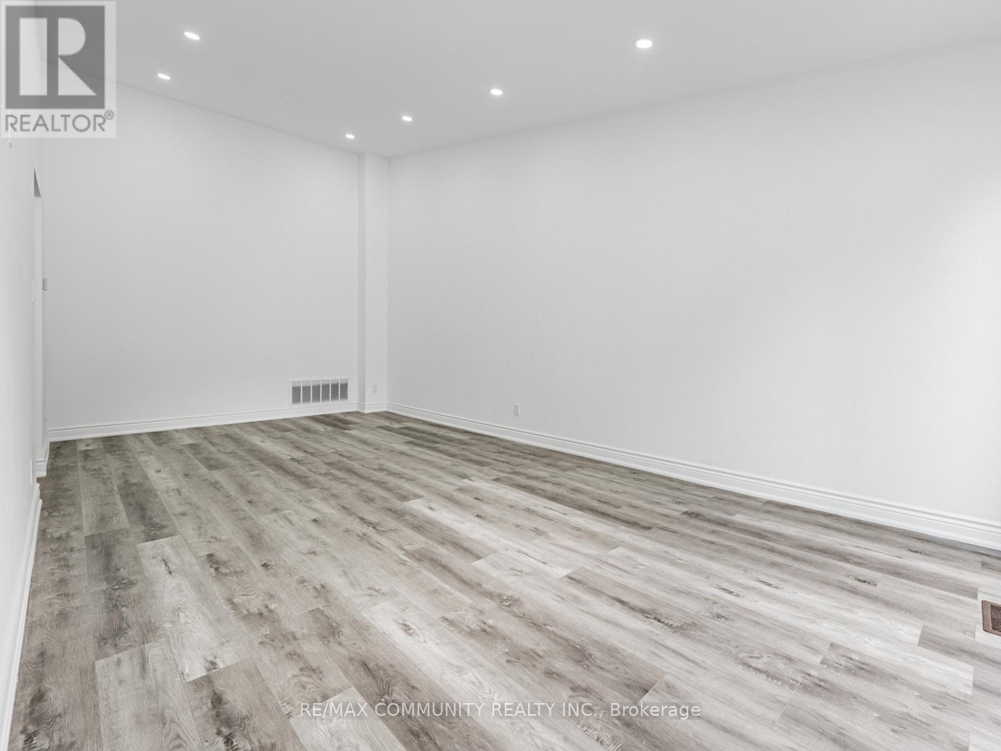5 Langwith Court Brampton, Ontario L6Y 1Z9
4 Bedroom
2 Bathroom
1,500 - 2,000 ft2
Central Air Conditioning
Forced Air
Landscaped
$696,000
Calling all first-time home buyers and growing families! This beautifully renovated 4-bedroom home is located on a quiet, family-friendly street, just steps from schools, parks, and recreation centres. Enjoy a brand new kitchen, updated bathroom, fresh flooring, and modern finishes throughout simply move in and enjoy. Spacious layout, bright rooms, and a welcoming neighbourhood make this the perfect place to start your next chapter! (id:50886)
Property Details
| MLS® Number | W12330010 |
| Property Type | Single Family |
| Community Name | Brampton South |
| Amenities Near By | Hospital, Schools |
| Equipment Type | Water Heater |
| Features | Irregular Lot Size, Carpet Free |
| Parking Space Total | 2 |
| Rental Equipment Type | Water Heater |
Building
| Bathroom Total | 2 |
| Bedrooms Above Ground | 4 |
| Bedrooms Total | 4 |
| Age | 51 To 99 Years |
| Amenities | Fireplace(s) |
| Appliances | Water Meter, Dryer, Stove, Washer, Refrigerator |
| Basement Development | Finished |
| Basement Type | Full (finished) |
| Construction Style Attachment | Semi-detached |
| Construction Style Split Level | Backsplit |
| Cooling Type | Central Air Conditioning |
| Exterior Finish | Brick |
| Fire Protection | Smoke Detectors |
| Flooring Type | Laminate, Ceramic |
| Foundation Type | Concrete |
| Half Bath Total | 1 |
| Heating Fuel | Natural Gas |
| Heating Type | Forced Air |
| Size Interior | 1,500 - 2,000 Ft2 |
| Type | House |
| Utility Water | Municipal Water, Unknown |
Parking
| No Garage |
Land
| Acreage | No |
| Fence Type | Fenced Yard |
| Land Amenities | Hospital, Schools |
| Landscape Features | Landscaped |
| Sewer | Sanitary Sewer |
| Size Depth | 100 Ft |
| Size Frontage | 30 Ft ,6 In |
| Size Irregular | 30.5 X 100 Ft |
| Size Total Text | 30.5 X 100 Ft|under 1/2 Acre |
Rooms
| Level | Type | Length | Width | Dimensions |
|---|---|---|---|---|
| Second Level | Bedroom | 4.7 m | 3 m | 4.7 m x 3 m |
| Second Level | Bedroom 2 | 3 m | 2.4 m | 3 m x 2.4 m |
| Second Level | Bedroom 3 | 3 m | 2.7 m | 3 m x 2.7 m |
| Second Level | Bedroom 4 | 4.6 m | 3 m | 4.6 m x 3 m |
| Ground Level | Living Room | 3.2 m | 1.7 m | 3.2 m x 1.7 m |
| Ground Level | Dining Room | 3.2 m | 1.7 m | 3.2 m x 1.7 m |
| Ground Level | Kitchen | 4.3 m | 2.5 m | 4.3 m x 2.5 m |
Utilities
| Electricity | Installed |
| Sewer | Installed |
https://www.realtor.ca/real-estate/28702257/5-langwith-court-brampton-brampton-south-brampton-south
Contact Us
Contact us for more information
Krishna Vigneswaramoorthy
Salesperson
(416) 287-2222
www.vmshomes.ca/
RE/MAX Community Realty Inc.
203 - 1265 Morningside Ave
Toronto, Ontario M1B 3V9
203 - 1265 Morningside Ave
Toronto, Ontario M1B 3V9
(416) 287-2222
(416) 282-4488

