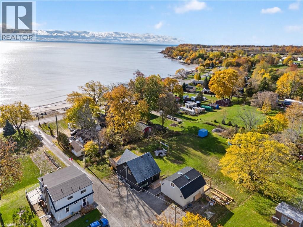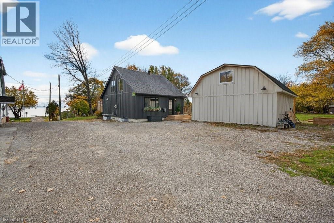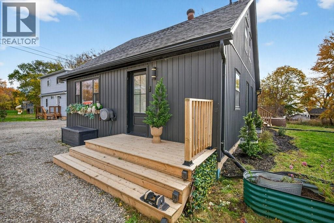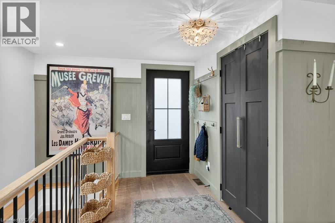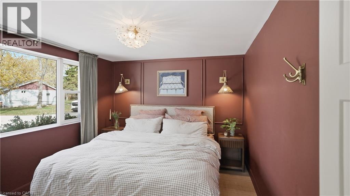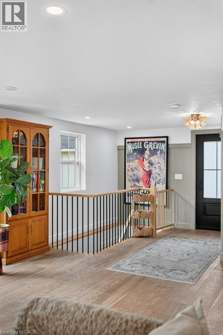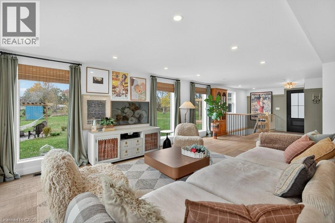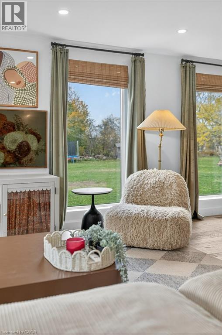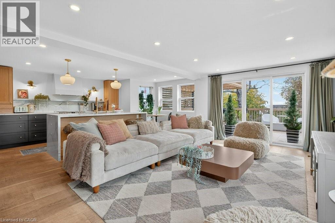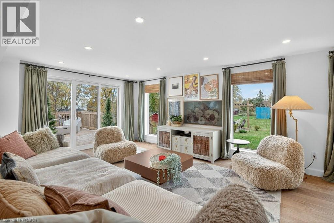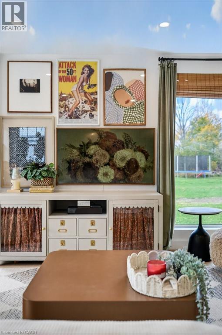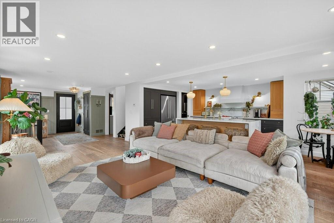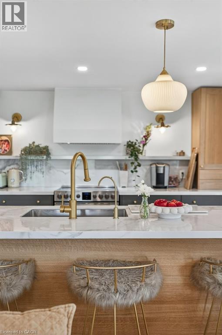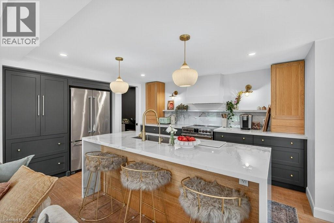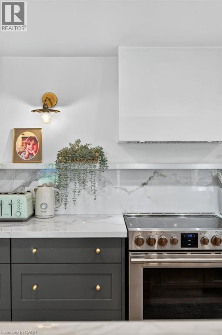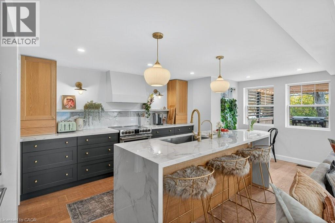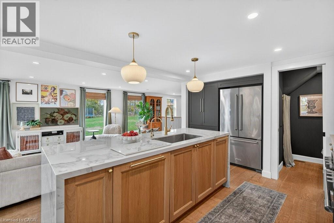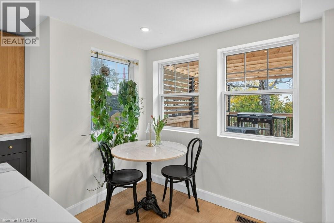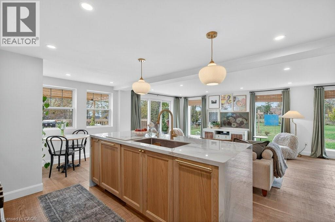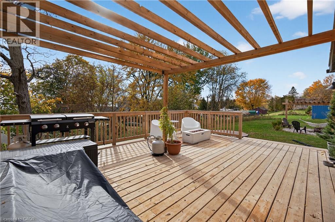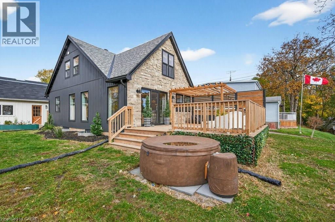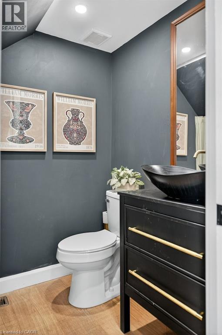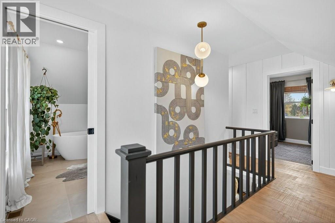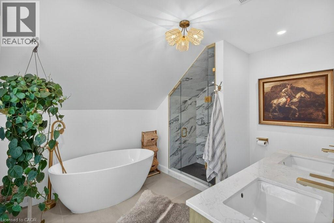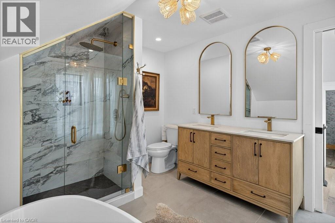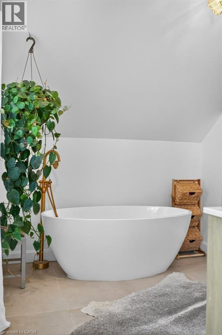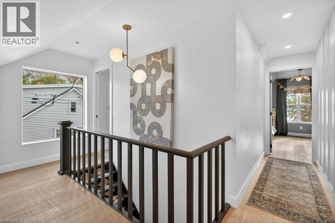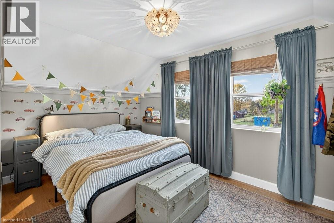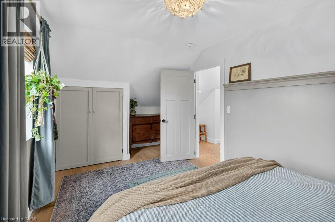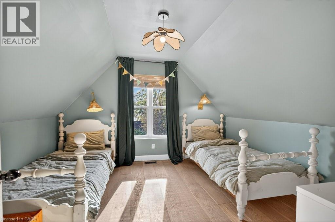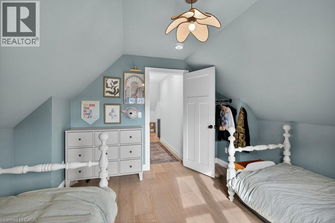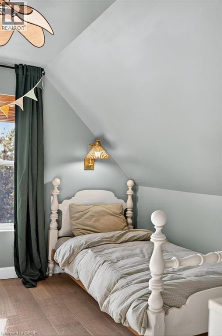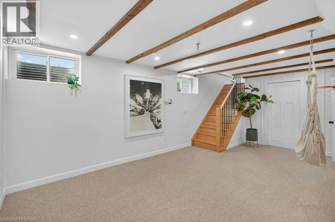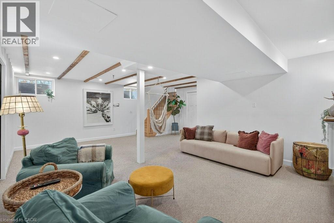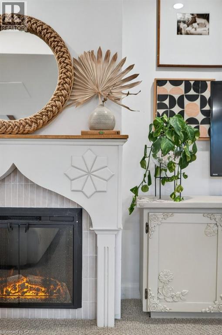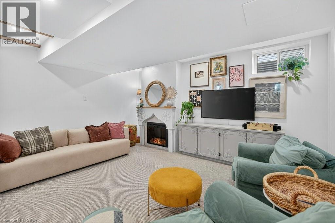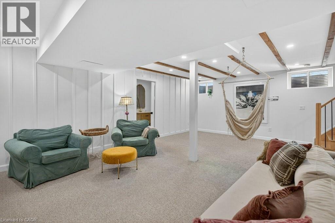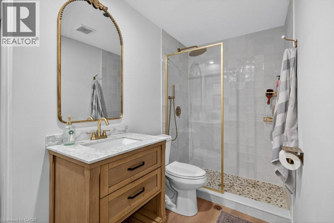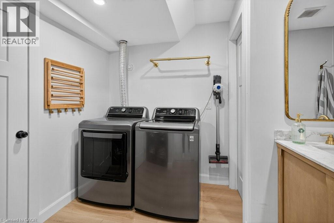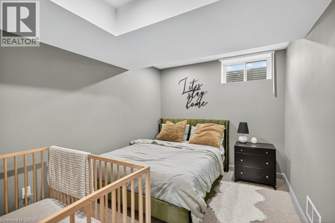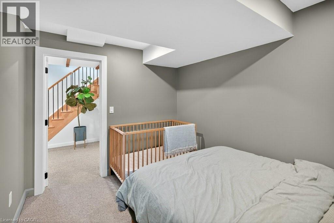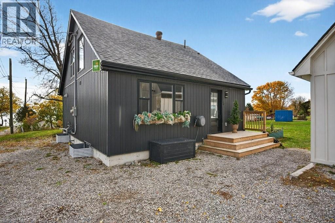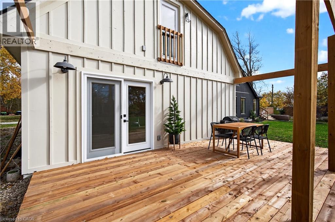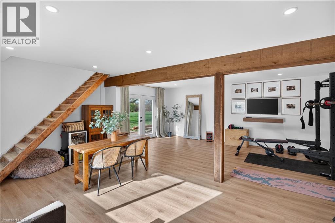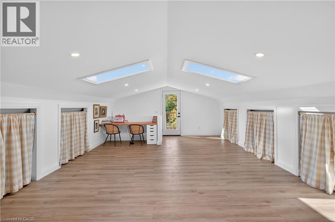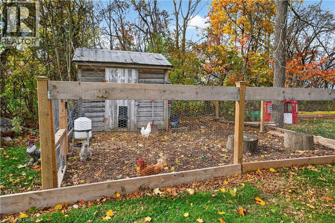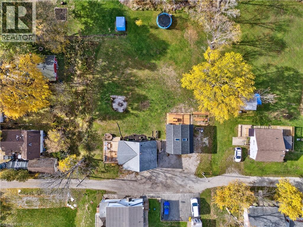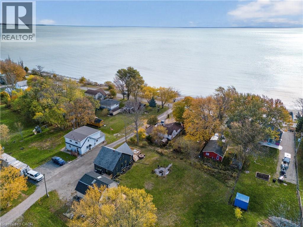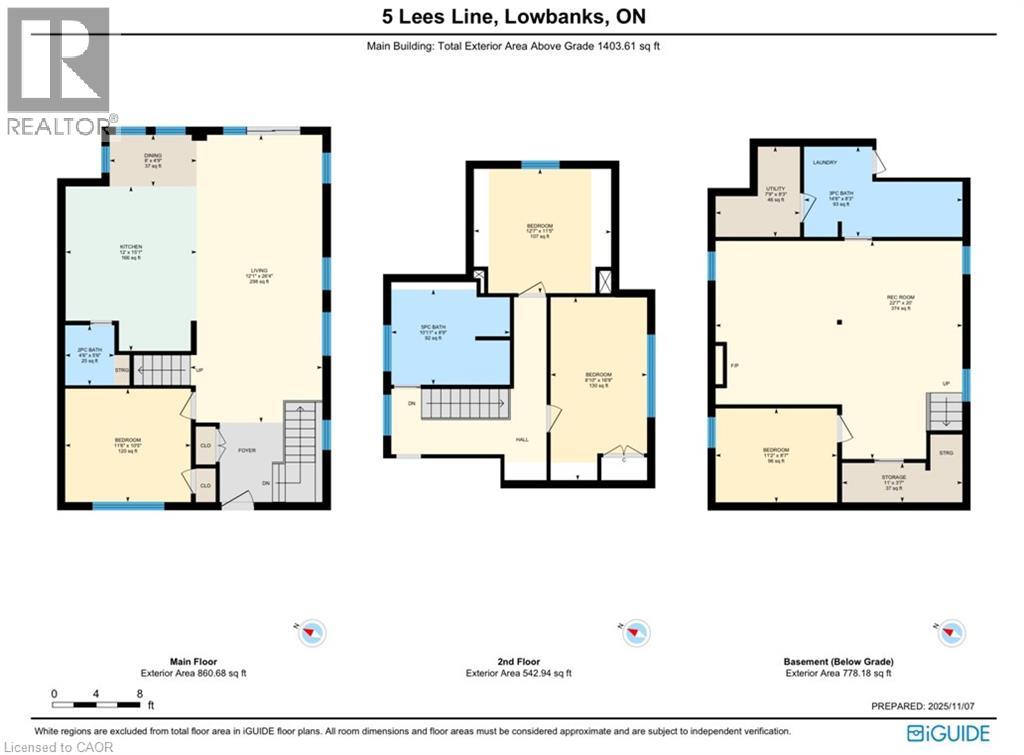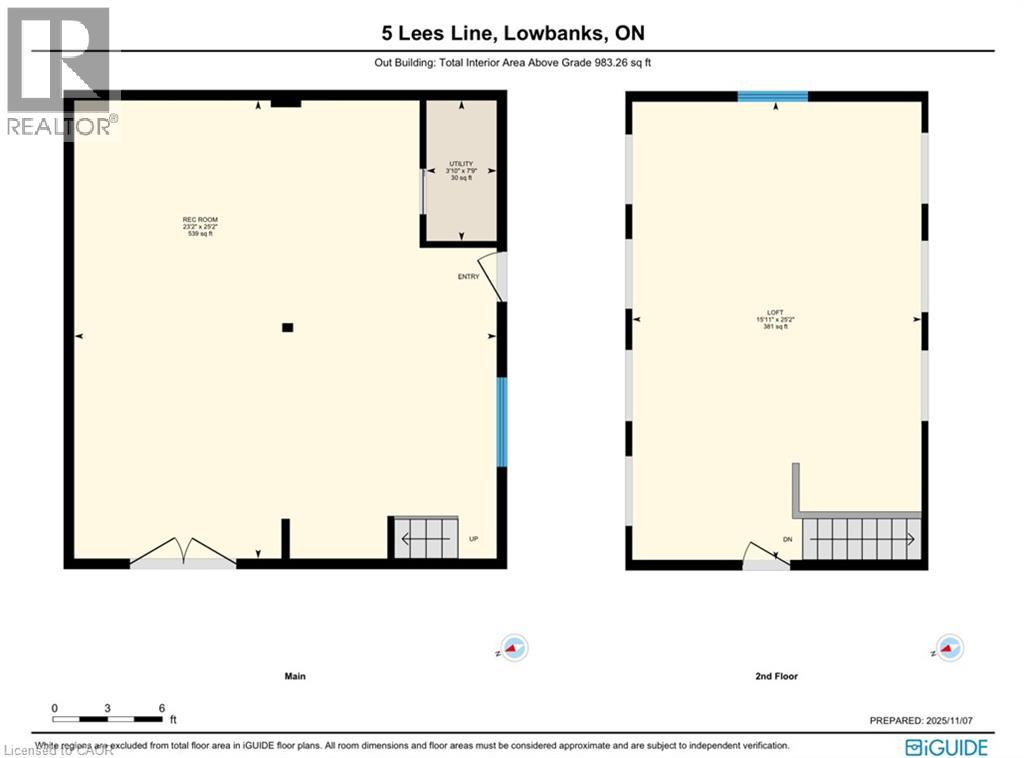5 Lees Line Lowbanks, Ontario N0A 1K0
$929,900
Spectacularly redesigned without an inch of space overlooked, this Lake Erie property in the quiet community of Lowbanks is ready for its next family and loaded with opportunity for all types of buyers! Totaling 1.65 acres of land this abnormal lot includes a private road, a massive property with two outbuildings, and 10ft of beach frontage right on the lake! Fully overhauled in 2022, this one and a half story home now features an open concept main floor plan, flooded with light through new windows, with a custom designed chef’s kitchen, powder room and main floor bedroom. Completed in wide plank engineered hardwood, modern railings, and design focused colours and metal tones this level is move in ready with extra storage AND access to the back deck with views of the lake! Upstairs find two additional bedrooms and a spa bath finished in ceramic tile with a standalone tub, glass shower and double sinks! The finished basement is like no other - over 8 feet tall, fully waterproofed, this space adds bright square footage and accommodates a guest room, 3 piece bath and family rec space all finished in Berber carpet with electric fireplace and custom wainscotting. Still need space? Originally a garage, the detached “second house” is currently used as a gym and studio, fully electrified, insulated and finished in durable, neutral materials perfect for overflow living space, work shop, and more with easy access to plumbing for future projects AND a private deck! We still haven’t mentioned the single bay garage, chicken coop, hot tub OR the actual sand beach! New furnace, AC, wiring, plumbing, garage roof, owned water filter and water heater all 2022. Bus to schools, short drive to shopping, 4 seasons of vistas and a true summer fun hideaway for those looking for recreation! (id:50886)
Property Details
| MLS® Number | 40786674 |
| Property Type | Single Family |
| Amenities Near By | Beach, Golf Nearby |
| Communication Type | High Speed Internet |
| Features | Cul-de-sac, Crushed Stone Driveway, Country Residential |
| Parking Space Total | 5 |
| View Type | Direct Water View |
| Water Front Type | Waterfront |
Building
| Bathroom Total | 3 |
| Bedrooms Above Ground | 3 |
| Bedrooms Below Ground | 1 |
| Bedrooms Total | 4 |
| Appliances | Water Purifier |
| Basement Development | Finished |
| Basement Type | Full (finished) |
| Construction Style Attachment | Detached |
| Cooling Type | Central Air Conditioning |
| Exterior Finish | Other, Vinyl Siding |
| Fireplace Fuel | Electric |
| Fireplace Present | Yes |
| Fireplace Total | 1 |
| Fireplace Type | Other - See Remarks |
| Foundation Type | Poured Concrete |
| Half Bath Total | 1 |
| Heating Fuel | Natural Gas |
| Heating Type | Forced Air |
| Stories Total | 2 |
| Size Interior | 2,181 Ft2 |
| Type | House |
| Utility Water | Dug Well |
Parking
| Detached Garage |
Land
| Access Type | Road Access |
| Acreage | Yes |
| Land Amenities | Beach, Golf Nearby |
| Sewer | Septic System |
| Size Frontage | 18 Ft |
| Size Irregular | 1.65 |
| Size Total | 1.65 Ac|1/2 - 1.99 Acres |
| Size Total Text | 1.65 Ac|1/2 - 1.99 Acres |
| Surface Water | Lake |
| Zoning Description | D A10f2 |
Rooms
| Level | Type | Length | Width | Dimensions |
|---|---|---|---|---|
| Second Level | 5pc Bathroom | 10'11'' x 8'9'' | ||
| Second Level | Bedroom | 8'10'' x 16'9'' | ||
| Second Level | Bedroom | 12'7'' x 11'5'' | ||
| Basement | Utility Room | 7'9'' x 8'3'' | ||
| Basement | Family Room | 22'7'' x 20'0'' | ||
| Basement | Bedroom | 11'2'' x 8'7'' | ||
| Basement | 3pc Bathroom | 14'6'' x 8'3'' | ||
| Main Level | Other | 15'11'' x 25'2'' | ||
| Main Level | Recreation Room | 23'2'' x 25'2'' | ||
| Main Level | 2pc Bathroom | 4'6'' x 5'6'' | ||
| Main Level | Dining Room | 8'0'' x 4'9'' | ||
| Main Level | Kitchen | 12'0'' x 15'1'' | ||
| Main Level | Living Room | 12'1'' x 26'4'' | ||
| Main Level | Bedroom | 11'6'' x 10'5'' | ||
| Main Level | Foyer | Measurements not available |
Utilities
| Electricity | Available |
| Natural Gas | Available |
https://www.realtor.ca/real-estate/29082100/5-lees-line-lowbanks
Contact Us
Contact us for more information
Lynsey Foster
Broker
(905) 664-2300
www.fosterliving.ca/
860 Queenston Road Unit 4b
Stoney Creek, Ontario L8G 4A8
(905) 545-1188
(905) 664-2300

