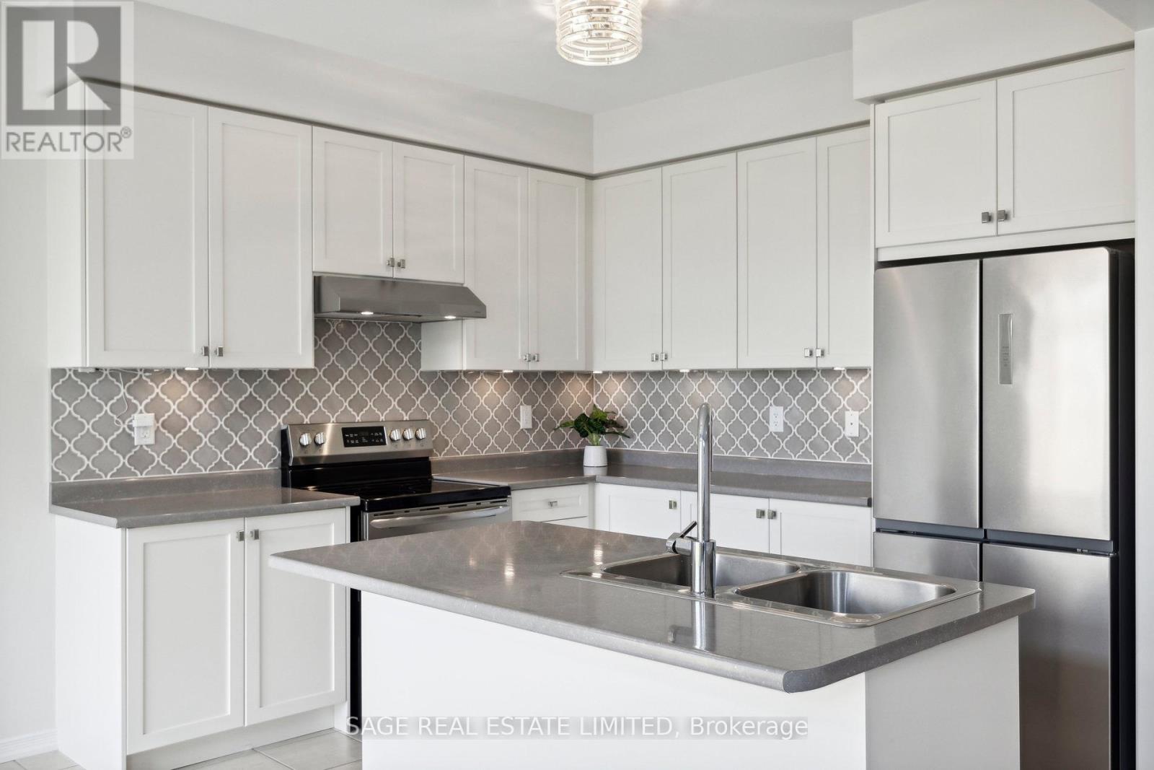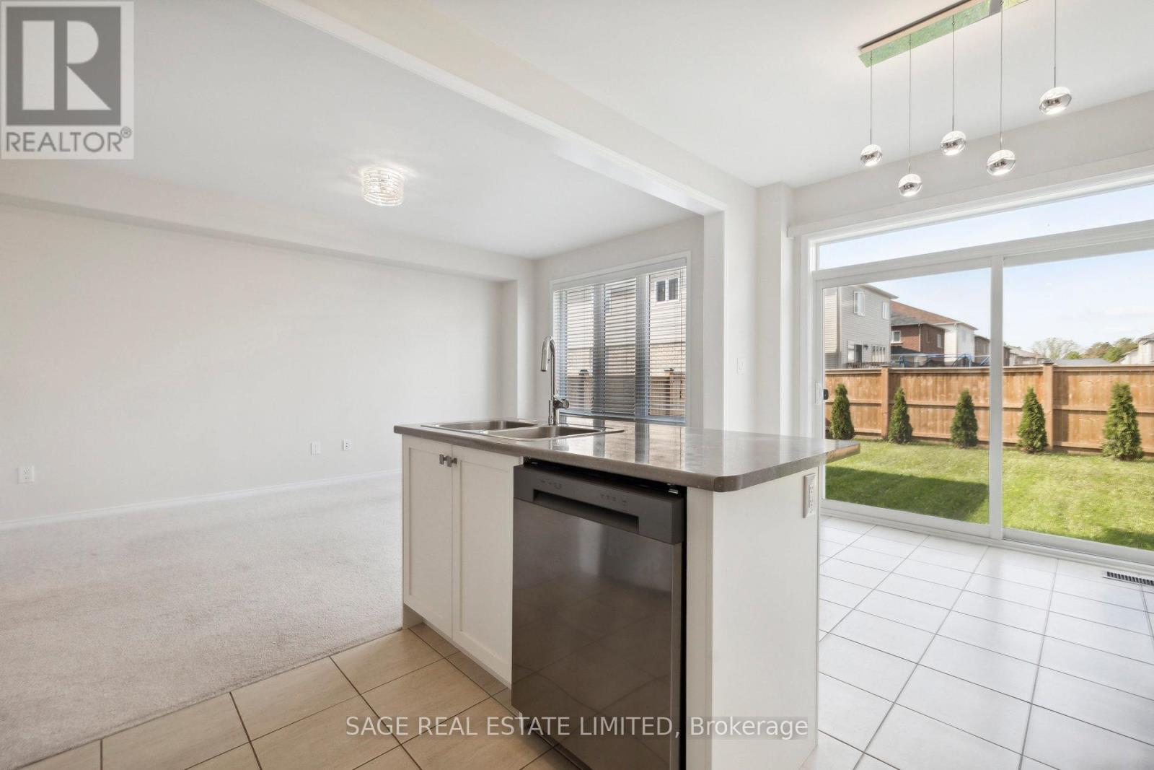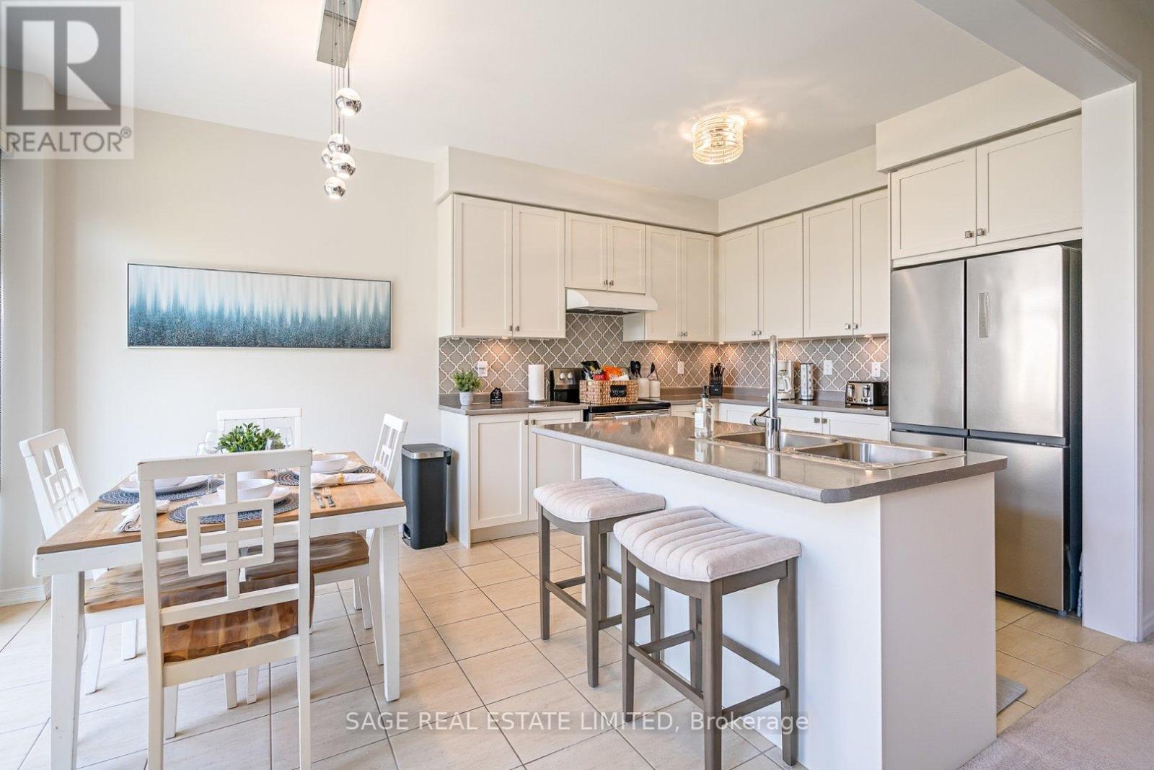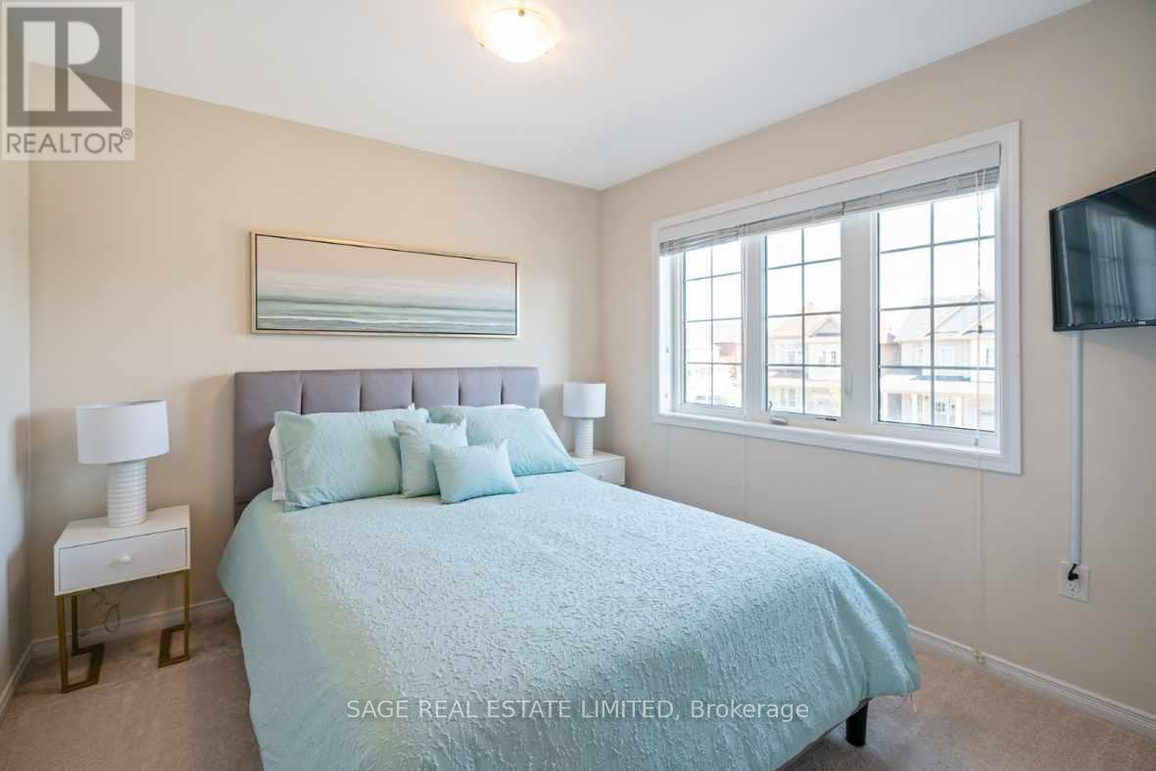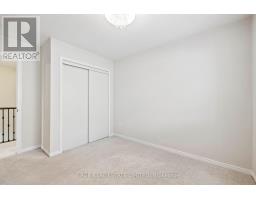5 Legacy Lane Thorold, Ontario L3B 5N5
$782,000
Bright and Cozy Home. Ready to move in and enjoy! This all brick exterior detached home boasts many upgrades. Offering you a fully fenced yard backing onto the West exposure, providing a beautiful sunset daily. 9 foot ceilings on the main level, with lots of light. Three spacious bedrooms.Primary bedroom with walk in closet and ensuite bathroom. Access to garage from house. Steam CleanedCarpets, Fresh Paint. Home could be great for Hosting Airbnb. Close to Walmart, Hwy, Niagara Falls,St. Catherines, US border, Brock University, Niagara College and more. **EXTRAS** 200 amp electrical, rough in for electric car, stainless steel appliances, washer, dryer, upgraded light fixtures, central vacuum system and accessories, fenced yard (id:50886)
Property Details
| MLS® Number | X9387947 |
| Property Type | Single Family |
| Community Name | Port Robinson |
| Amenities Near By | Hospital, Park, Public Transit, Schools |
| Parking Space Total | 3 |
Building
| Bathroom Total | 3 |
| Bedrooms Above Ground | 3 |
| Bedrooms Total | 3 |
| Appliances | Central Vacuum, Dishwasher, Dryer, Refrigerator, Stove, Washer, Window Coverings |
| Basement Development | Unfinished |
| Basement Type | N/a (unfinished) |
| Construction Style Attachment | Detached |
| Cooling Type | Central Air Conditioning |
| Exterior Finish | Brick |
| Flooring Type | Tile, Carpeted |
| Foundation Type | Unknown |
| Half Bath Total | 1 |
| Heating Fuel | Natural Gas |
| Heating Type | Forced Air |
| Stories Total | 2 |
| Size Interior | 1,500 - 2,000 Ft2 |
| Type | House |
| Utility Water | Municipal Water |
Parking
| Garage |
Land
| Acreage | No |
| Fence Type | Fenced Yard |
| Land Amenities | Hospital, Park, Public Transit, Schools |
| Sewer | Sanitary Sewer |
| Size Depth | 95 Ft ,1 In |
| Size Frontage | 30 Ft ,2 In |
| Size Irregular | 30.2 X 95.1 Ft |
| Size Total Text | 30.2 X 95.1 Ft |
| Surface Water | River/stream |
Rooms
| Level | Type | Length | Width | Dimensions |
|---|---|---|---|---|
| Second Level | Primary Bedroom | 3.65 m | 5.02 m | 3.65 m x 5.02 m |
| Second Level | Bedroom 2 | 3.04 m | 3.2 m | 3.04 m x 3.2 m |
| Second Level | Bedroom 3 | 3.2 m | 3.2 m | 3.2 m x 3.2 m |
| Main Level | Eating Area | 2.59 m | 3.23 m | 2.59 m x 3.23 m |
| Main Level | Kitchen | 2.92 m | 3.23 m | 2.92 m x 3.23 m |
| Main Level | Great Room | 5.48 m | 3.65 m | 5.48 m x 3.65 m |
https://www.realtor.ca/real-estate/27518868/5-legacy-lane-thorold-port-robinson-port-robinson
Contact Us
Contact us for more information
Anet Maniocha
Salesperson
2010 Yonge Street
Toronto, Ontario M4S 1Z9
(416) 483-8000
(416) 483-8001










