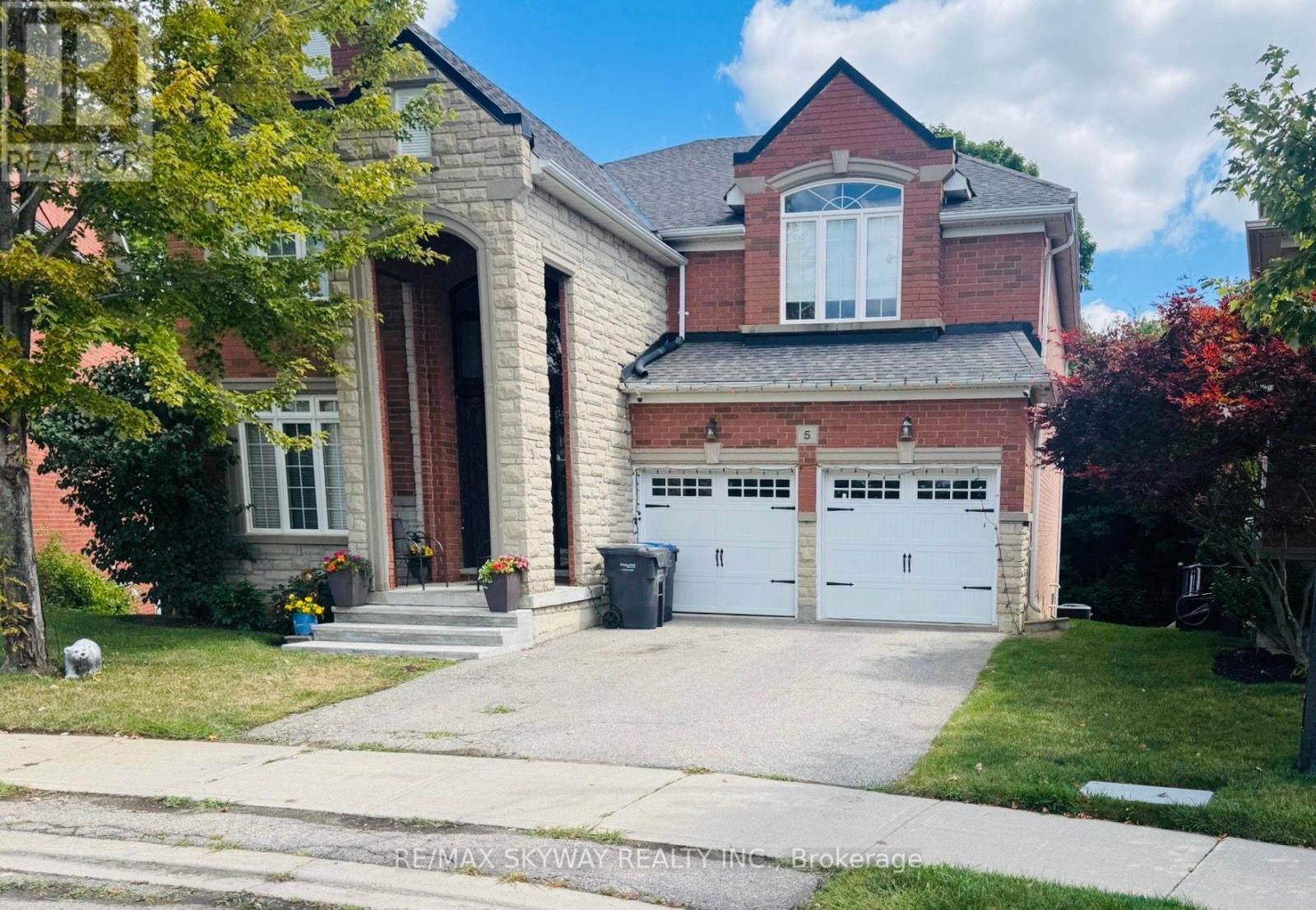5 Lightheart Drive Caledon, Ontario L7C 1E5
6 Bedroom
6 Bathroom
3,500 - 5,000 ft2
Fireplace
Central Air Conditioning
Forced Air
$1,779,000
Spectacular 3,776 Square Foot Home With A Perfect Tranquil Setting At The End Of A Cul-De-Sac On A Huge Pie Shaped Lot Backing Onto Ravine With Walk-Out From Finished Basement. Front Entrance Foyer Boasts 19 Foot High Ceiling. Upgraded Kitchen (2021). 3 Sided Gas Fireplace Between Kitchen And Family Room. More Upgrades in 2021 Include New Garage Doors, New Garage Door Openers, New Hot Water Tank, New Central Vacuum, New Furnace And A/C, Flooring throughout the house. (id:50886)
Property Details
| MLS® Number | W12360043 |
| Property Type | Single Family |
| Community Name | Rural Caledon |
| Features | Carpet Free, Sauna |
| Parking Space Total | 4 |
Building
| Bathroom Total | 6 |
| Bedrooms Above Ground | 4 |
| Bedrooms Below Ground | 2 |
| Bedrooms Total | 6 |
| Amenities | Fireplace(s) |
| Appliances | Garage Door Opener Remote(s), Oven - Built-in, Water Purifier, Window Coverings |
| Basement Development | Finished |
| Basement Features | Walk Out |
| Basement Type | N/a (finished) |
| Construction Style Attachment | Detached |
| Cooling Type | Central Air Conditioning |
| Exterior Finish | Brick, Stone |
| Fireplace Present | Yes |
| Foundation Type | Concrete |
| Half Bath Total | 1 |
| Heating Fuel | Natural Gas |
| Heating Type | Forced Air |
| Stories Total | 2 |
| Size Interior | 3,500 - 5,000 Ft2 |
| Type | House |
| Utility Water | Municipal Water |
Parking
| Garage |
Land
| Acreage | No |
| Sewer | Sanitary Sewer |
| Size Depth | 106 Ft ,1 In |
| Size Frontage | 39 Ft ,6 In |
| Size Irregular | 39.5 X 106.1 Ft |
| Size Total Text | 39.5 X 106.1 Ft |
https://www.realtor.ca/real-estate/28767763/5-lightheart-drive-caledon-rural-caledon
Contact Us
Contact us for more information
Abhishek Bathla
Salesperson
www.abhishekbathla.com/
www.facebook.com/realtorbathla
RE/MAX Skyway Realty Inc.
2565 Steeles Ave.,e., Ste. 9
Brampton, Ontario L6T 4L6
2565 Steeles Ave.,e., Ste. 9
Brampton, Ontario L6T 4L6
(905) 791-7900
(905) 791-8500



