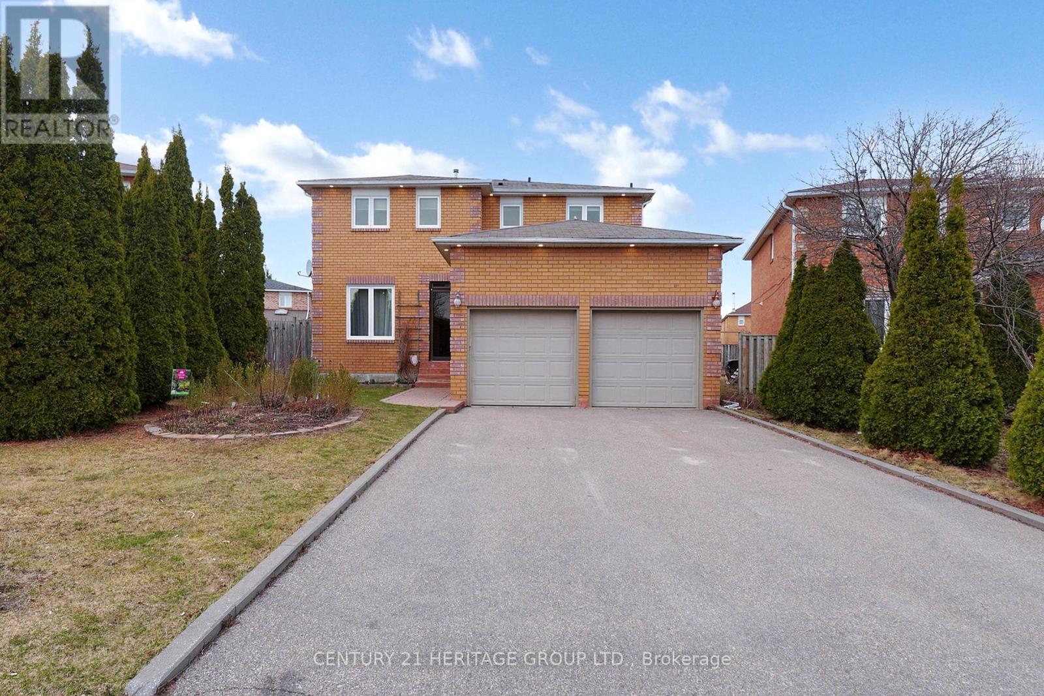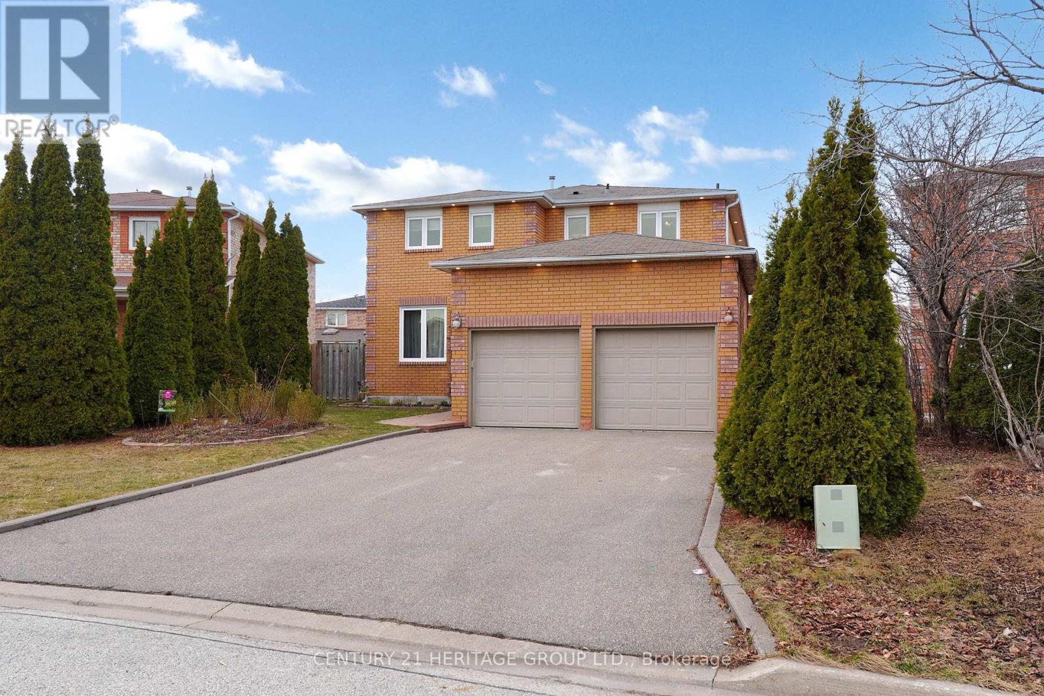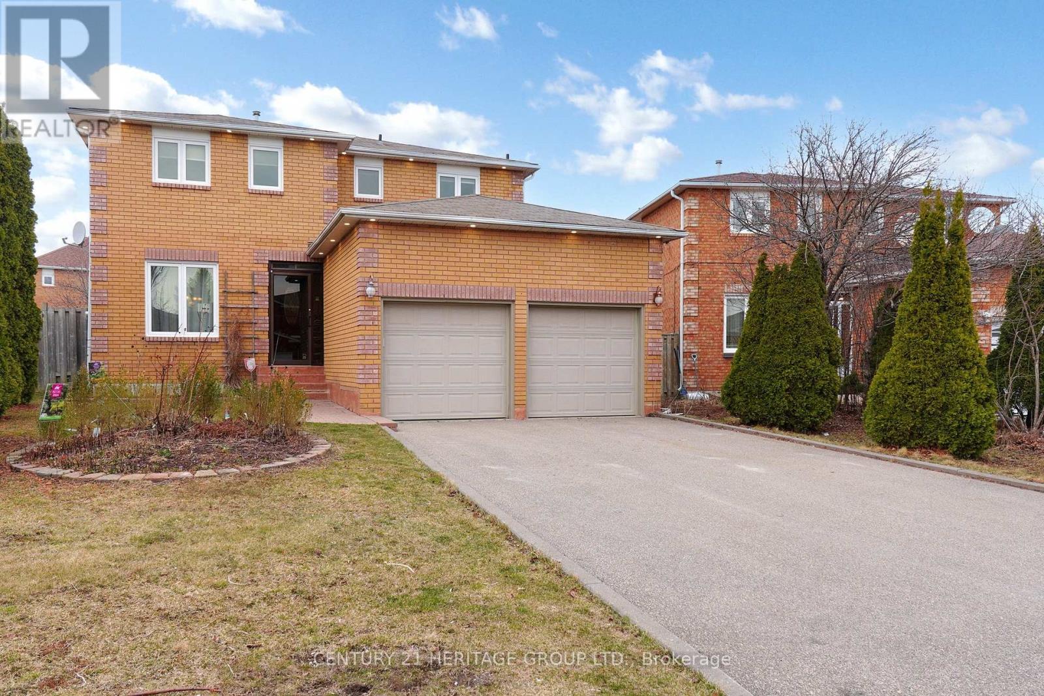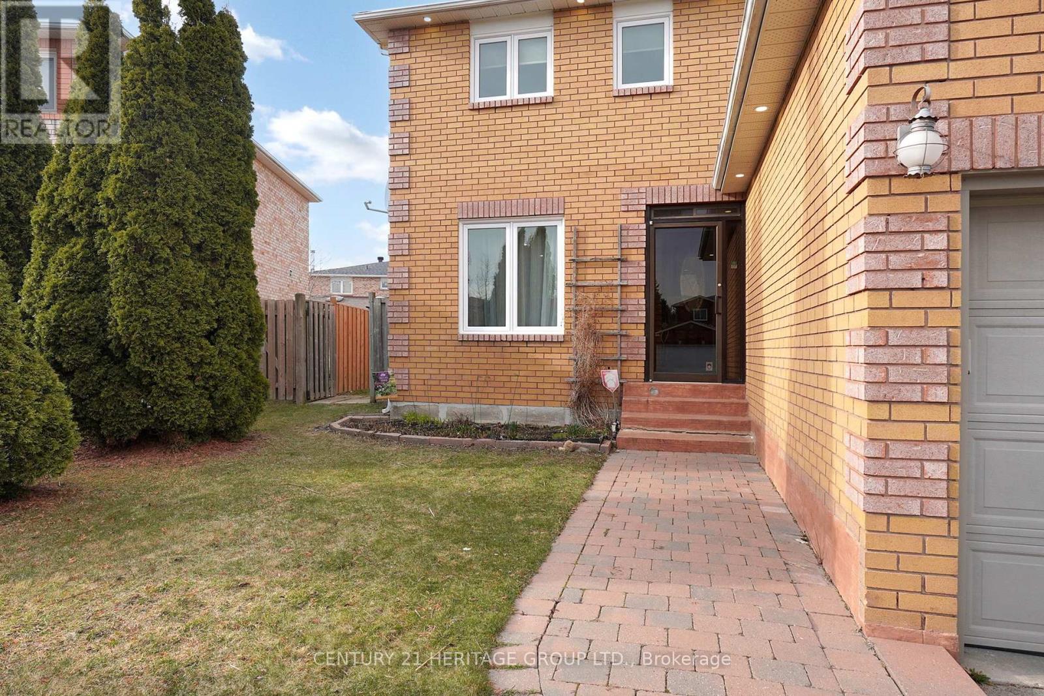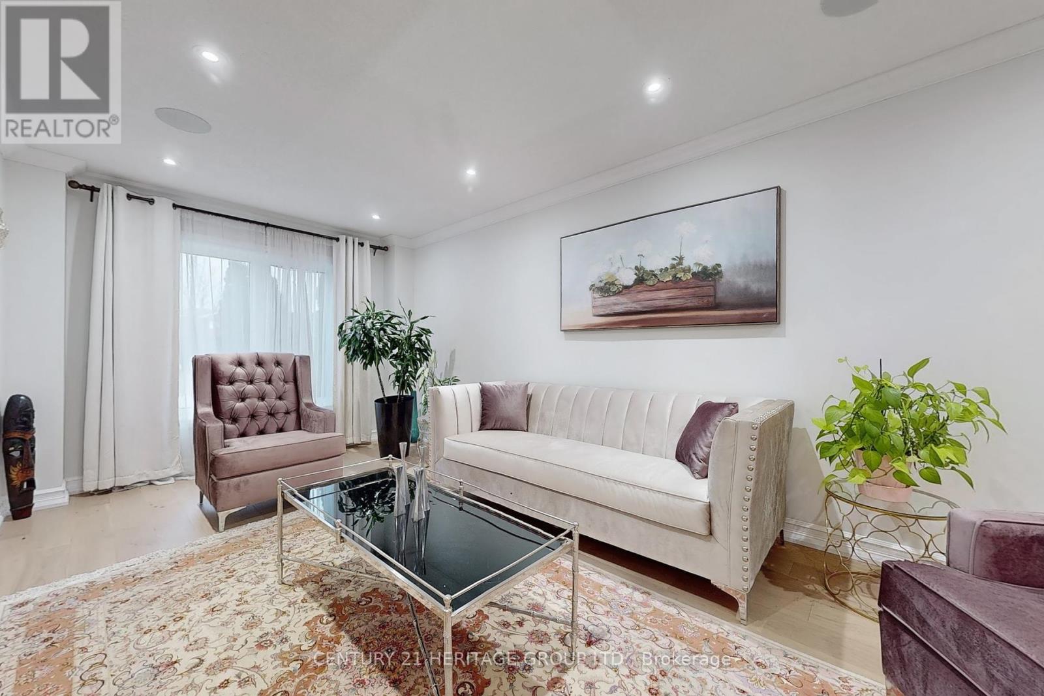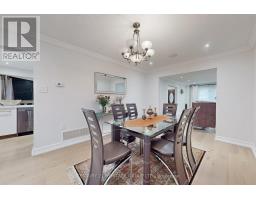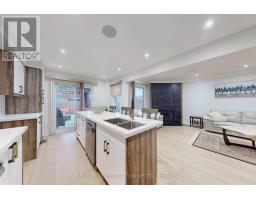5 Mandel Crescent Richmond Hill, Ontario L4C 9Z7
$1,688,888
Discover your dream home at 5 Mandel Crescent in Richmond Hill! This stunning, fully renovated detached home boasts four spacious bedrooms and three beautifully designed bathrooms, offering approximately over 3,000 square feet of luxurious living space. Recently renovated and custom upgraded, every detail of this home has been carefully crafted for modern living and ultimate comfort. The expansive layout provides plenty of room for family life, with a sleek, modern kitchen perfect for cooking and entertaining. The main floor also features a convenient, brand-new powder room, a cozy fireplace, and built-in speakers that offer an immersive sound experience throughout, along with a brand-new central vacuum system for effortless cleaning. Outside, you'll find new decking and a beautifully fenced backyard, ideal for relaxing or hosting outdoor gatherings. This home is truly a perfect blend of style, comfort, and practicality, ready for you to move in and enjoy. (id:50886)
Property Details
| MLS® Number | N12070372 |
| Property Type | Single Family |
| Community Name | Devonsleigh |
| Parking Space Total | 6 |
| Structure | Deck |
Building
| Bathroom Total | 3 |
| Bedrooms Above Ground | 4 |
| Bedrooms Total | 4 |
| Age | 16 To 30 Years |
| Amenities | Fireplace(s) |
| Appliances | Garage Door Opener Remote(s), Oven - Built-in, Central Vacuum, All, Blinds |
| Basement Development | Unfinished |
| Basement Features | Separate Entrance |
| Basement Type | N/a (unfinished) |
| Construction Style Attachment | Detached |
| Cooling Type | Central Air Conditioning |
| Exterior Finish | Brick, Steel |
| Fireplace Present | Yes |
| Flooring Type | Hardwood |
| Foundation Type | Concrete |
| Half Bath Total | 1 |
| Heating Fuel | Natural Gas |
| Heating Type | Forced Air |
| Stories Total | 2 |
| Size Interior | 3,000 - 3,500 Ft2 |
| Type | House |
| Utility Water | Municipal Water |
Parking
| Attached Garage | |
| Garage |
Land
| Acreage | No |
| Sewer | Sanitary Sewer |
| Size Depth | 107 Ft |
| Size Frontage | 50 Ft |
| Size Irregular | 50 X 107 Ft |
| Size Total Text | 50 X 107 Ft |
Rooms
| Level | Type | Length | Width | Dimensions |
|---|---|---|---|---|
| Second Level | Primary Bedroom | 6.6 m | 2.43 m | 6.6 m x 2.43 m |
| Second Level | Bedroom 2 | 3.07 m | 2.43 m | 3.07 m x 2.43 m |
| Second Level | Bedroom 3 | 3.13 m | 2.43 m | 3.13 m x 2.43 m |
| Second Level | Bedroom 4 | 4.18 m | 2.43 m | 4.18 m x 2.43 m |
| Main Level | Living Room | 5.99 m | 2.45 m | 5.99 m x 2.45 m |
| Main Level | Dining Room | 4.83 m | 2.43 m | 4.83 m x 2.43 m |
| Main Level | Family Room | 6.02 m | 2.43 m | 6.02 m x 2.43 m |
| Main Level | Kitchen | 5.41 m | 2.43 m | 5.41 m x 2.43 m |
https://www.realtor.ca/real-estate/28139098/5-mandel-crescent-richmond-hill-devonsleigh-devonsleigh
Contact Us
Contact us for more information
Amir Aram
Salesperson
7330 Yonge Street #116
Thornhill, Ontario L4J 7Y7
(905) 764-7111
(905) 764-1274
www.homesbyheritage.ca/
Negin Naghshineh
Salesperson
7330 Yonge Street #116
Thornhill, Ontario L4J 7Y7
(905) 764-7111
(905) 764-1274
www.homesbyheritage.ca/

