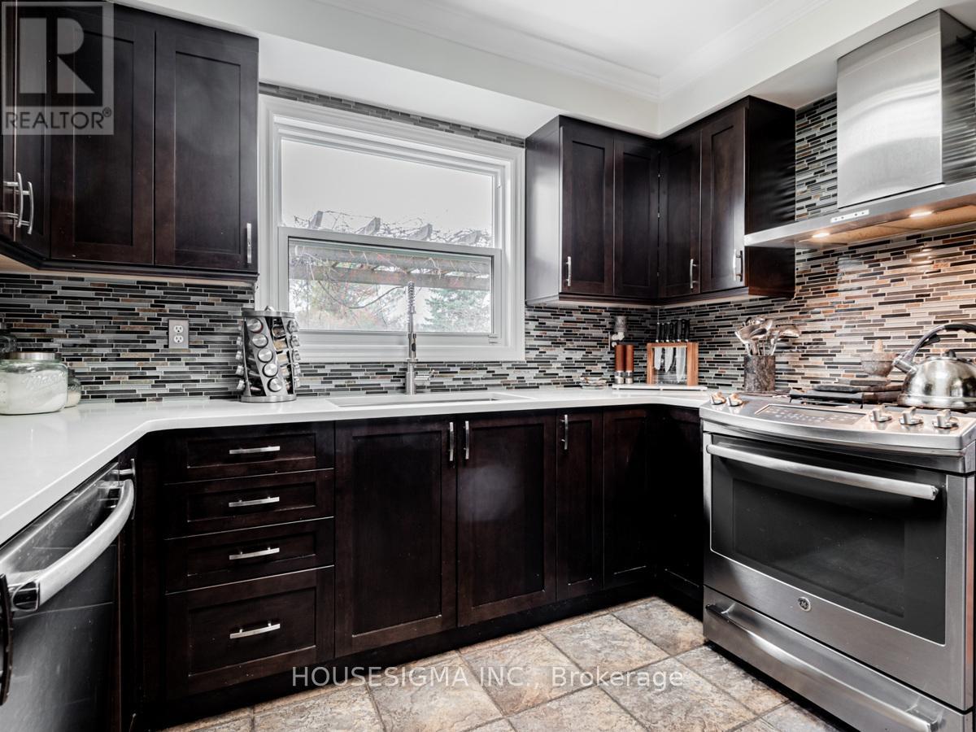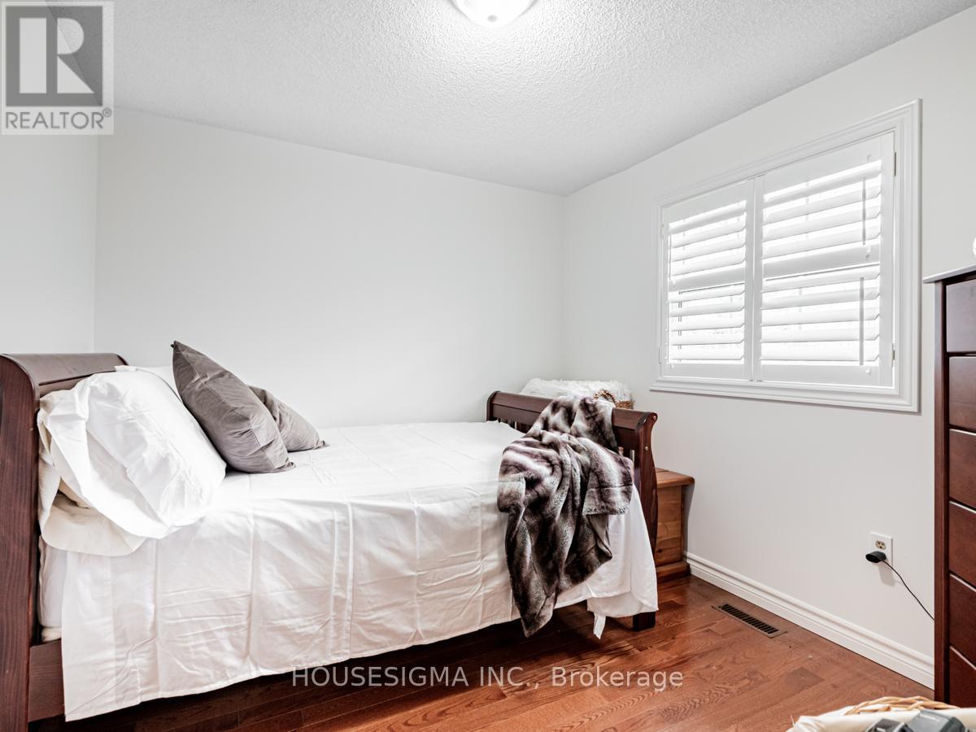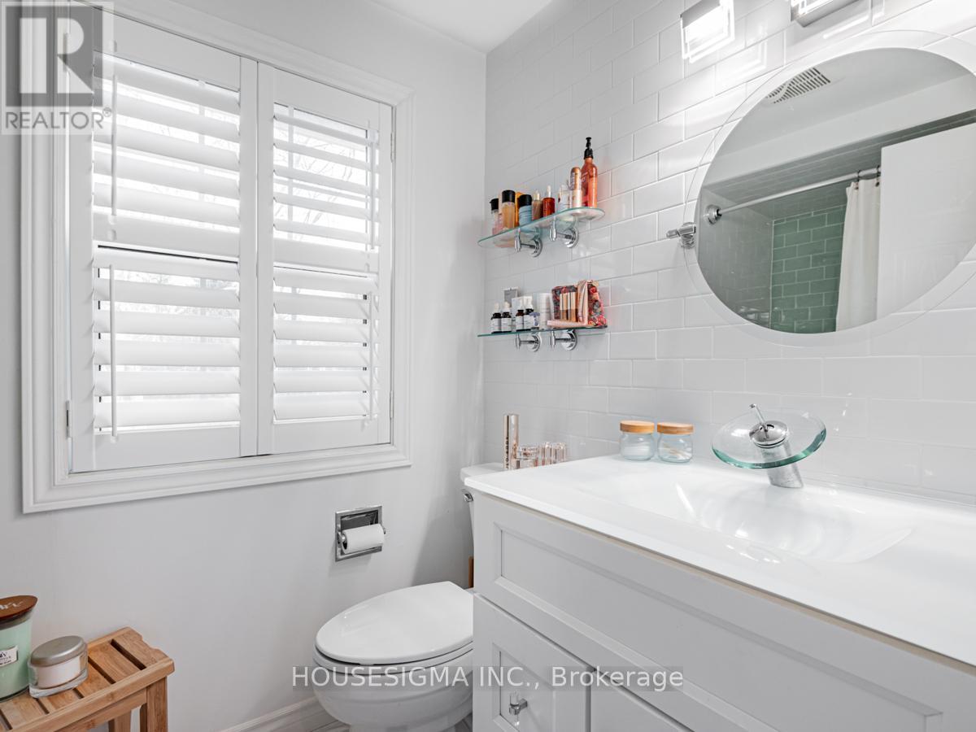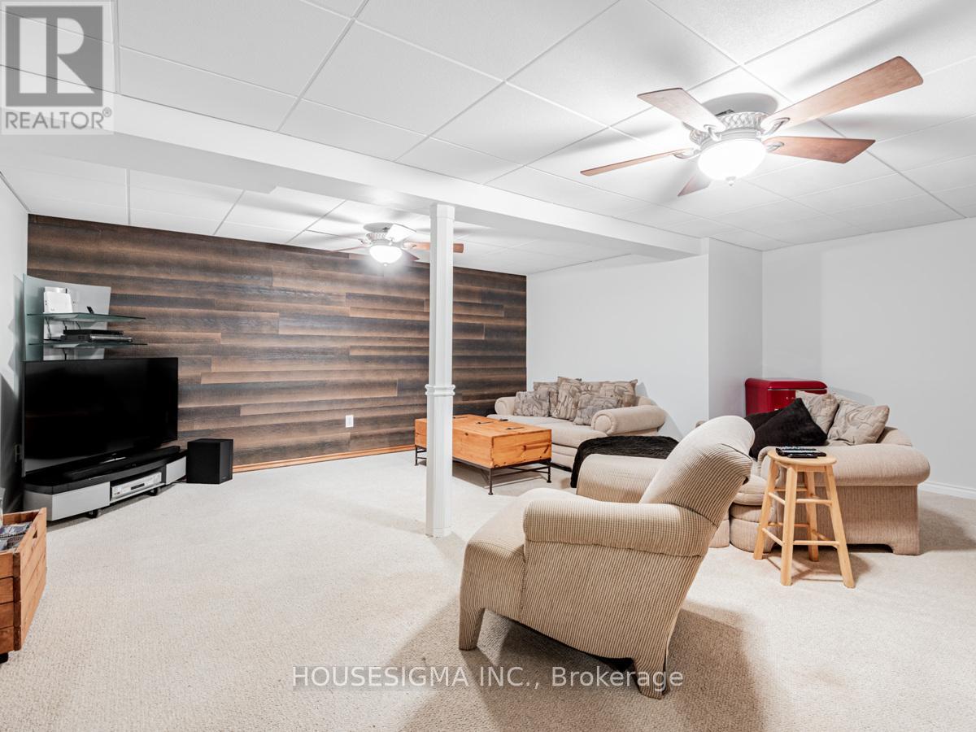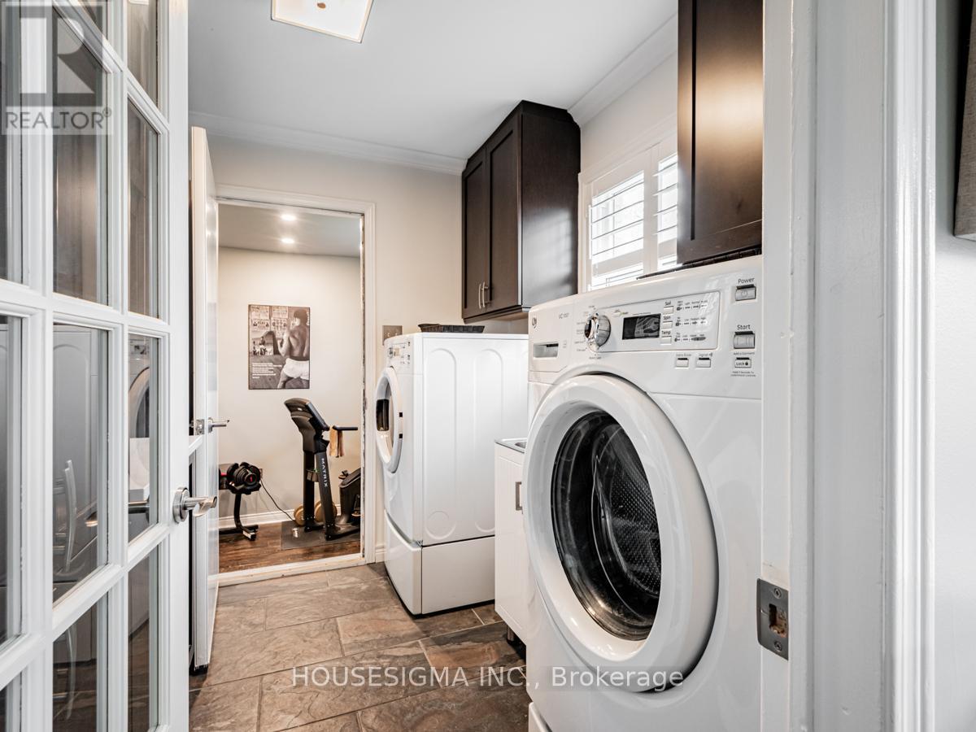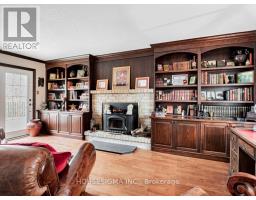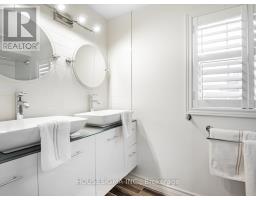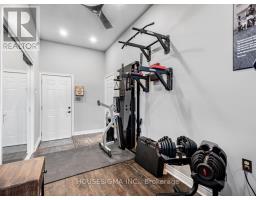5 Marjorie Drive Whitchurch-Stouffville, Ontario L0H 1G0
$1,850,000
Discover your dream home in this prestigious neighbourhood of executive homes. Set on a sprawling 0.7-acre lot, this 4-bedroom residence is designed for both comfort and style, with a harmonious blend of indoor elegance and outdoor serenity.Step inside to discover a bright and spacious layout, complete with three fireplaces, California shutters, hardwood floors and tiling that add warmth and sophistication to the living areas. The main floor boasts generously sized rooms, including a formal dining area, a cozy family room, and a well-appointed kitchen perfect for entertaining. The finished basement provides versatile space, ideal for a media room, gym, home office or something tailored to suit your needs. Outside, enjoy the expansive backyard with two decks, perfect for entertaining or relaxing amidst nature.A spacious 2-car garage offers ample storage, and the homes location provides easy highway access for effortless commuting.This property is a rare gem in a rarely offered location don't miss your chance to own this exceptional home! (id:50886)
Property Details
| MLS® Number | N10431675 |
| Property Type | Single Family |
| Community Name | Rural Whitchurch-Stouffville |
| ParkingSpaceTotal | 14 |
| Structure | Deck |
Building
| BathroomTotal | 4 |
| BedroomsAboveGround | 4 |
| BedroomsTotal | 4 |
| Amenities | Fireplace(s) |
| Appliances | Garage Door Opener Remote(s), Dishwasher, Dryer, Refrigerator, Stove, Washer |
| BasementDevelopment | Finished |
| BasementType | N/a (finished) |
| ConstructionStyleAttachment | Detached |
| CoolingType | Central Air Conditioning |
| ExteriorFinish | Brick |
| FireplacePresent | Yes |
| FireplaceTotal | 3 |
| FlooringType | Carpeted |
| FoundationType | Concrete |
| HalfBathTotal | 1 |
| HeatingFuel | Natural Gas |
| HeatingType | Forced Air |
| StoriesTotal | 2 |
| Type | House |
Parking
| Attached Garage |
Land
| Acreage | No |
| Sewer | Septic System |
| SizeDepth | 202 Ft ,3 In |
| SizeFrontage | 150 Ft |
| SizeIrregular | 150 X 202.33 Ft |
| SizeTotalText | 150 X 202.33 Ft|1/2 - 1.99 Acres |
Rooms
| Level | Type | Length | Width | Dimensions |
|---|---|---|---|---|
| Second Level | Primary Bedroom | 4.14 m | 4.14 m x Measurements not available | |
| Second Level | Bedroom 2 | 2.99 m | 2.66 m | 2.99 m x 2.66 m |
| Second Level | Bedroom 3 | 3.59 m | 3 m | 3.59 m x 3 m |
| Second Level | Bedroom 4 | 3.2 m | 2.39 m | 3.2 m x 2.39 m |
| Basement | Recreational, Games Room | 7.25 m | 5.61 m | 7.25 m x 5.61 m |
| Basement | Recreational, Games Room | 7.6 m | 5.76 m | 7.6 m x 5.76 m |
| Main Level | Kitchen | 3.19 m | 2.92 m | 3.19 m x 2.92 m |
| Main Level | Eating Area | 3.11 m | 3.03 m | 3.11 m x 3.03 m |
| Main Level | Dining Room | 4.43 m | 3.03 m | 4.43 m x 3.03 m |
| Main Level | Library | 5.95 m | 3.53 m | 5.95 m x 3.53 m |
| Main Level | Family Room | 5.6 m | 3.8 m | 5.6 m x 3.8 m |
| Main Level | Mud Room | 5.96 m | 2.62 m | 5.96 m x 2.62 m |
Interested?
Contact us for more information
Rory Lee Armstrong
Broker
15 Allstate Parkway #629
Markham, Ontario L3R 5B4



