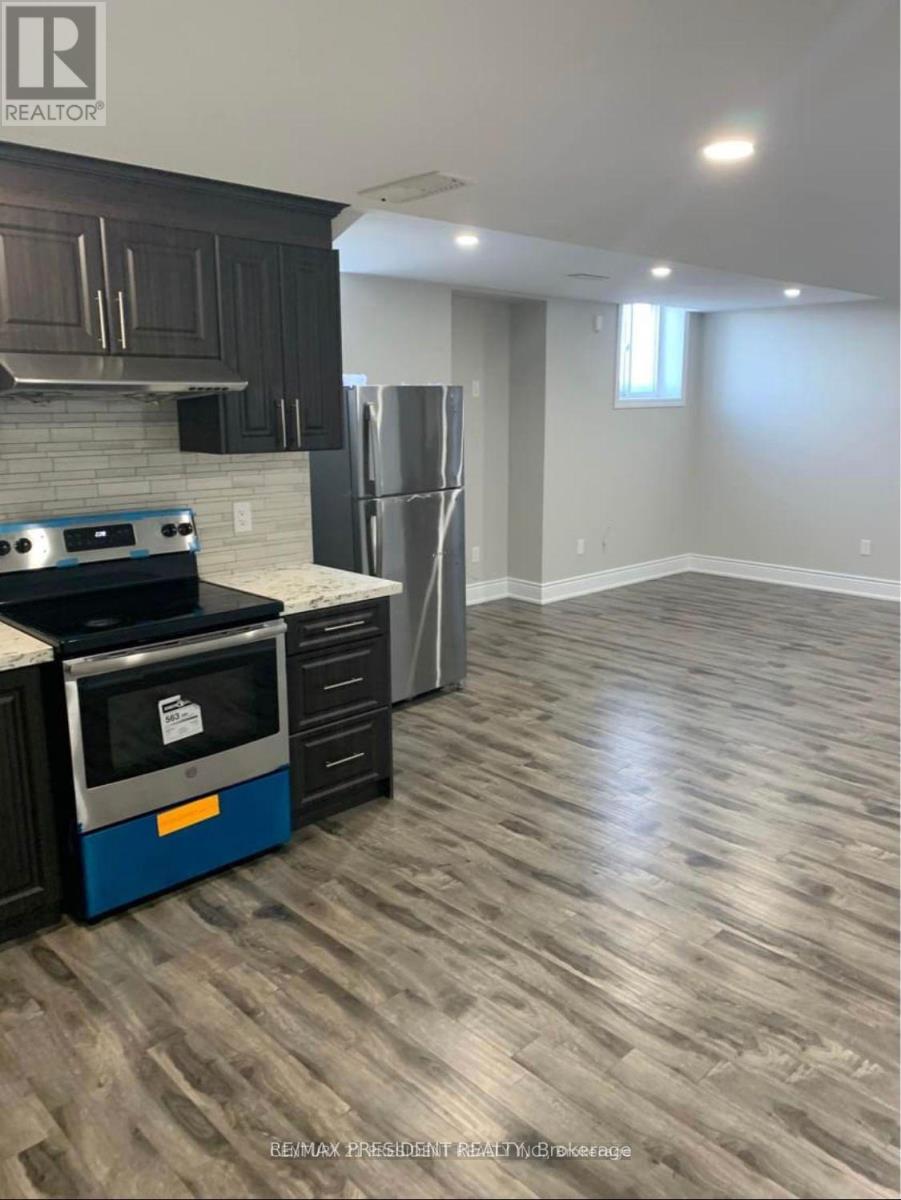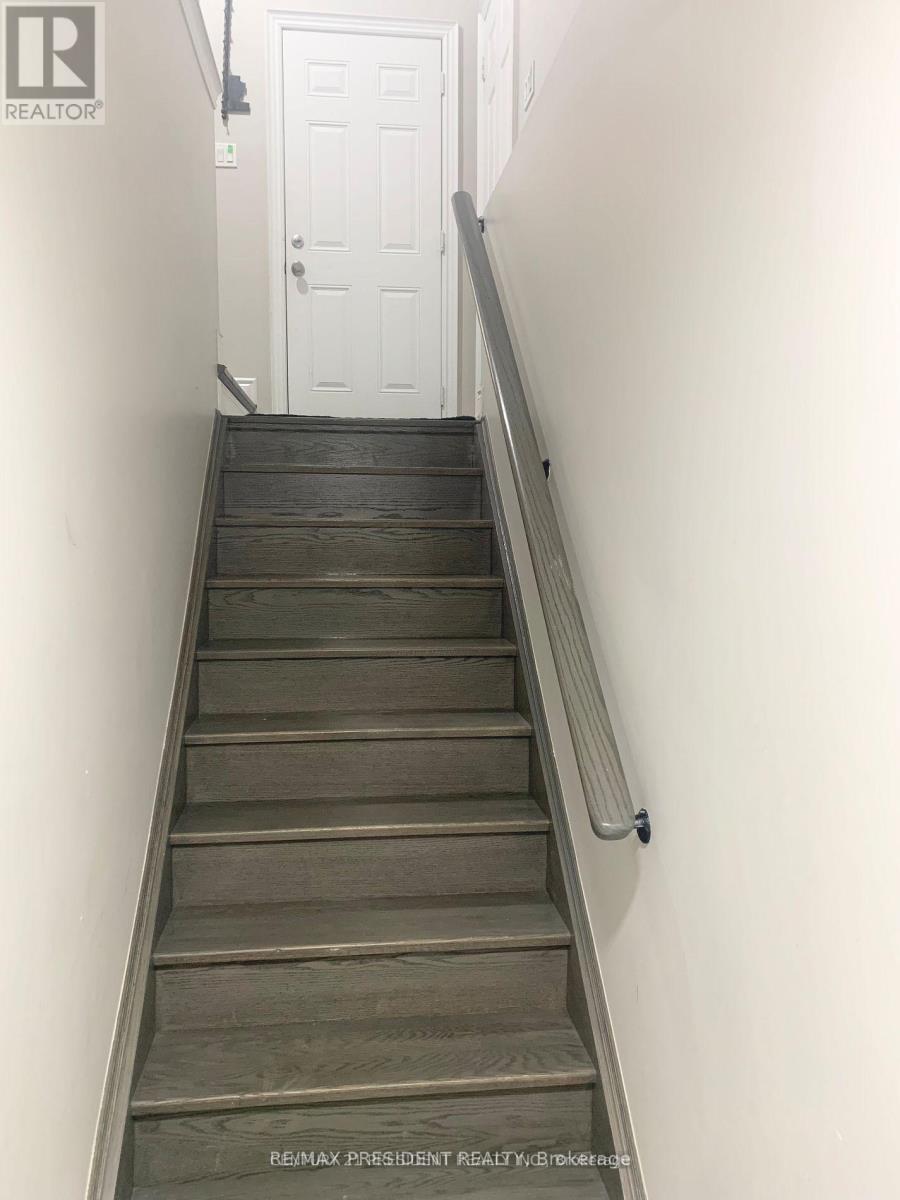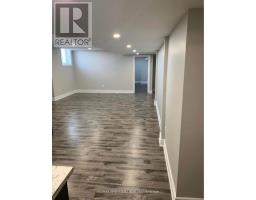5 Martin Byrne Drive W Brampton, Ontario L6P 4L2
2 Bedroom
1 Bathroom
1099.9909 - 1499.9875 sqft
Central Air Conditioning
Forced Air
$2,200 Monthly
2 Bedroom Legal Basement Available In Sought After Community In Brampton East. Two Spacious Bedrooms With Two Closets, Large Kitchen With Quartz Counter Top & Designer Backsplash. Three Piece Washroom, Huge Storage Room/ WI Closet, Separate Laundry, Separate Entrance, LED Pot Lights And Smoke Detectors Throughout, Two Car Parking Spot, Laminate Flooring Throughout , Zebra Blinds Covering On All Windows. Tenant To Pays 30% Utilities (id:50886)
Property Details
| MLS® Number | W9514099 |
| Property Type | Single Family |
| Community Name | Toronto Gore Rural Estate |
| AmenitiesNearBy | Park, Public Transit, Schools |
| Features | Carpet Free |
| ParkingSpaceTotal | 2 |
Building
| BathroomTotal | 1 |
| BedroomsAboveGround | 2 |
| BedroomsTotal | 2 |
| Appliances | Dryer, Refrigerator, Stove, Washer |
| BasementFeatures | Apartment In Basement |
| BasementType | N/a |
| ConstructionStyleAttachment | Detached |
| CoolingType | Central Air Conditioning |
| ExteriorFinish | Stucco, Stone |
| FlooringType | Laminate, Tile |
| FoundationType | Concrete |
| HeatingFuel | Natural Gas |
| HeatingType | Forced Air |
| SizeInterior | 1099.9909 - 1499.9875 Sqft |
| Type | House |
| UtilityWater | Municipal Water |
Parking
| Attached Garage |
Land
| Acreage | No |
| LandAmenities | Park, Public Transit, Schools |
| Sewer | Sanitary Sewer |
| SizeDepth | 120 Ft |
| SizeFrontage | 65 Ft |
| SizeIrregular | 65 X 120 Ft |
| SizeTotalText | 65 X 120 Ft |
Rooms
| Level | Type | Length | Width | Dimensions |
|---|---|---|---|---|
| Basement | Bedroom | 3.81 m | 3.35 m | 3.81 m x 3.35 m |
| Basement | Bedroom 2 | 4.11 m | 2.89 m | 4.11 m x 2.89 m |
| Basement | Family Room | 5.33 m | 4.42 m | 5.33 m x 4.42 m |
| Basement | Kitchen | 3.05 m | 3.05 m | 3.05 m x 3.05 m |
| Basement | Laundry Room | 1.52 m | 1.83 m | 1.52 m x 1.83 m |
Interested?
Contact us for more information
Rajwinder Singh Bedi
Salesperson
RE/MAX President Realty
80 Maritime Ontario Blvd #246
Brampton, Ontario L6S 0E7
80 Maritime Ontario Blvd #246
Brampton, Ontario L6S 0E7





















