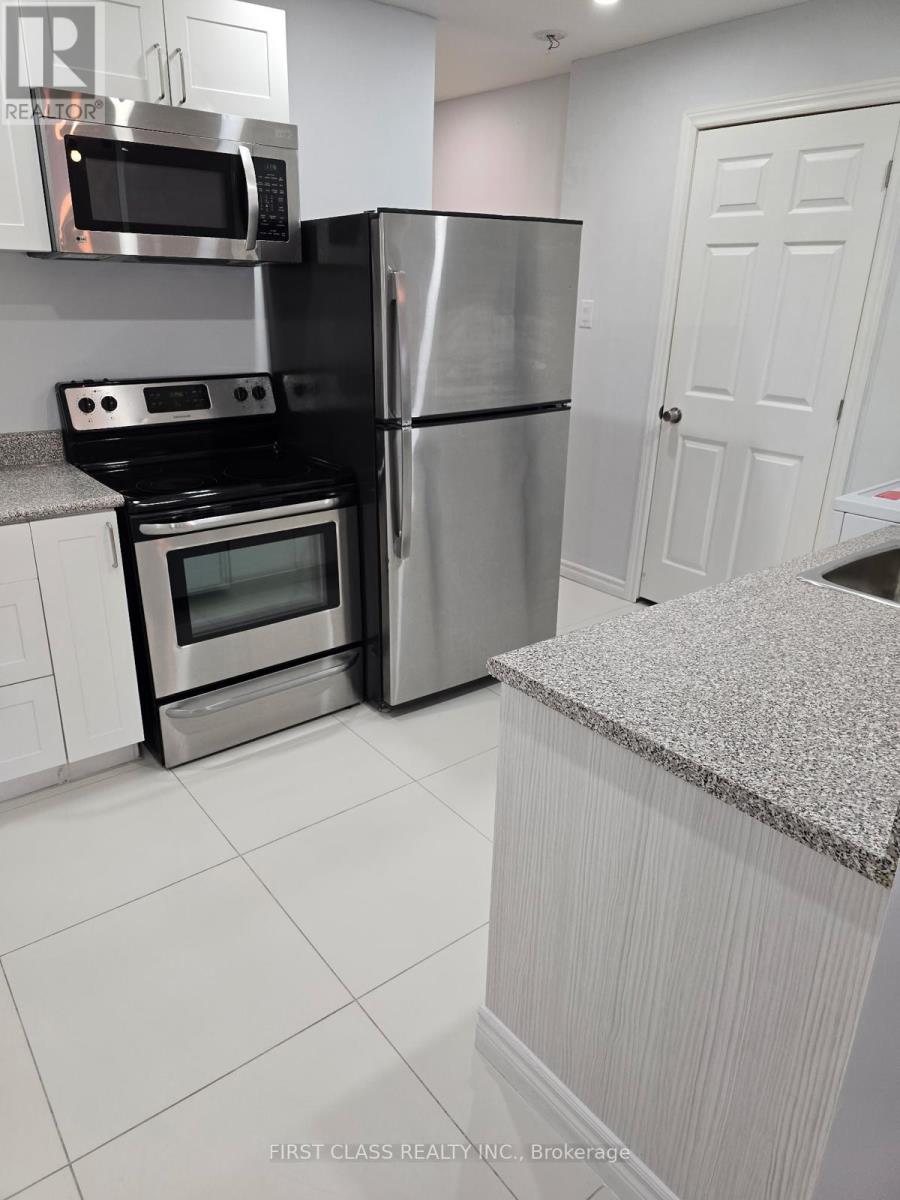5 Mcgill Street Marmora And Lake, Ontario K0K 2M0
1 Bedroom
1 Bathroom
1,100 - 1,500 ft2
Bungalow
Baseboard Heaters
$1,400 Monthly
Updated One-Bedroom Plus Den Home, Perfect for a Starter Home or Downsizer, with Excellent Friendly Neighbors. Features Include Laminate Flooring, Porcelain Floor Tiles, Baseboard Heating, Pot Lights, an Updated Bathroom, and Modern Finishes. The Kitchen is Equipped with a Stainless Steel Stove, Microwave Hood Fan, and Fridge, White Built-In Dishwasher and Washer and Dryer. Very Nice Safe Friendly Town With Restaurants, Shops, Groceries Just Down The Street, Parks, River, Lake Nearby. Tenant pays for hydro + water (id:50886)
Property Details
| MLS® Number | X12049223 |
| Property Type | Multi-family |
| Community Name | Marmora Ward |
| Features | Carpet Free |
| Parking Space Total | 1 |
Building
| Bathroom Total | 1 |
| Bedrooms Above Ground | 1 |
| Bedrooms Total | 1 |
| Appliances | Water Heater, Blinds, Dishwasher, Dryer, Hood Fan, Microwave, Stove, Washer, Refrigerator |
| Architectural Style | Bungalow |
| Basement Development | Unfinished |
| Basement Type | N/a (unfinished) |
| Exterior Finish | Aluminum Siding, Brick |
| Flooring Type | Tile, Laminate |
| Heating Fuel | Electric |
| Heating Type | Baseboard Heaters |
| Stories Total | 1 |
| Size Interior | 1,100 - 1,500 Ft2 |
| Type | Duplex |
| Utility Water | Municipal Water |
Parking
| No Garage |
Land
| Acreage | No |
| Sewer | Sanitary Sewer |
| Size Depth | 132 Ft |
| Size Frontage | 30 Ft |
| Size Irregular | 30 X 132 Ft |
| Size Total Text | 30 X 132 Ft|under 1/2 Acre |
Rooms
| Level | Type | Length | Width | Dimensions |
|---|---|---|---|---|
| Ground Level | Kitchen | 2 m | 3.5 m | 2 m x 3.5 m |
| Ground Level | Living Room | 3.5 m | 3.5 m | 3.5 m x 3.5 m |
| Ground Level | Bedroom | 3 m | 2.1 m | 3 m x 2.1 m |
| Ground Level | Den | 2.5 m | 3.5 m | 2.5 m x 3.5 m |
Contact Us
Contact us for more information
Francis Chee
Salesperson
First Class Realty Inc.
7481 Woodbine Ave #203
Markham, Ontario L3R 2W1
7481 Woodbine Ave #203
Markham, Ontario L3R 2W1
(905) 604-1010
(905) 604-1111
www.firstclassrealty.ca/





















