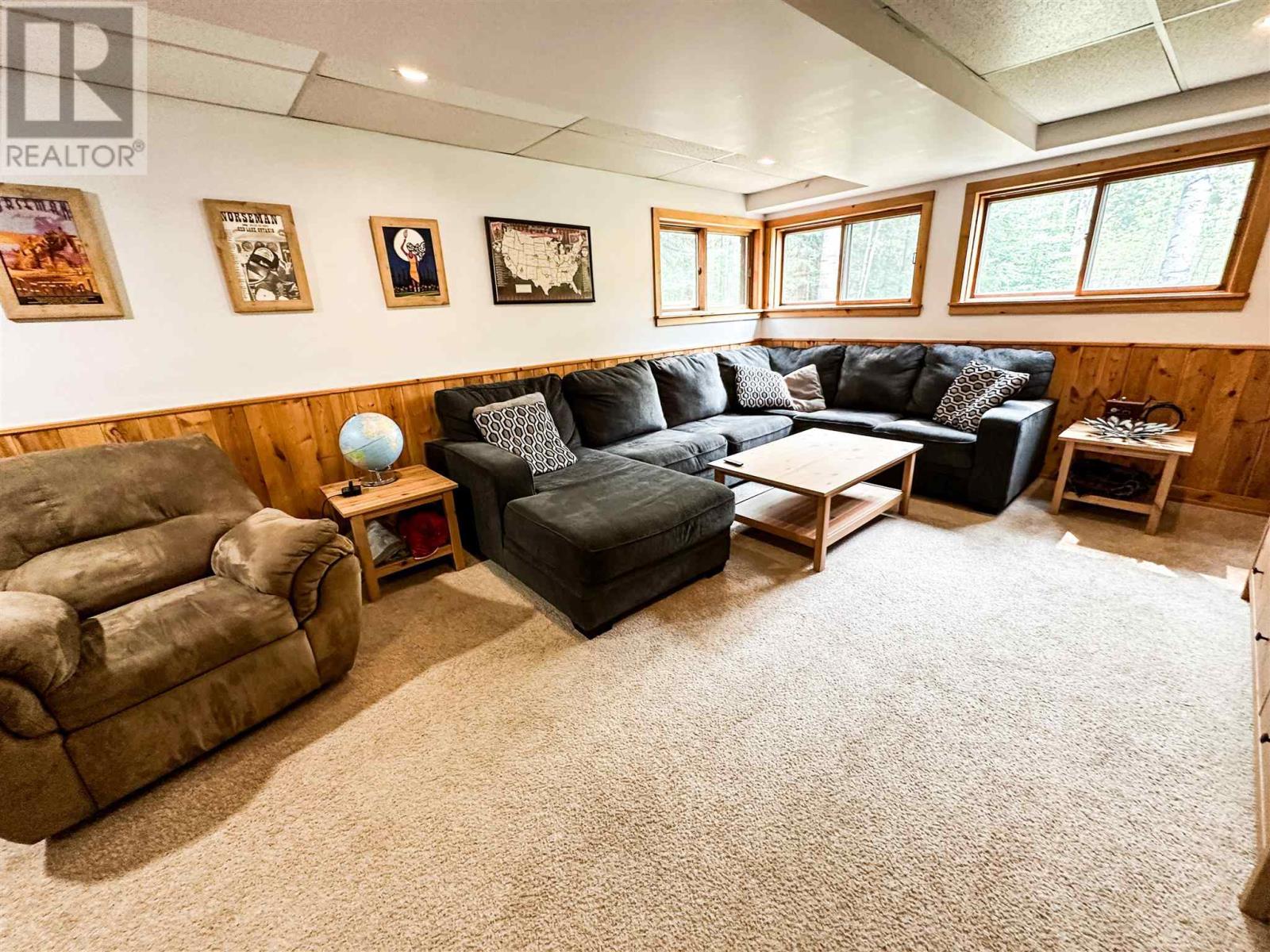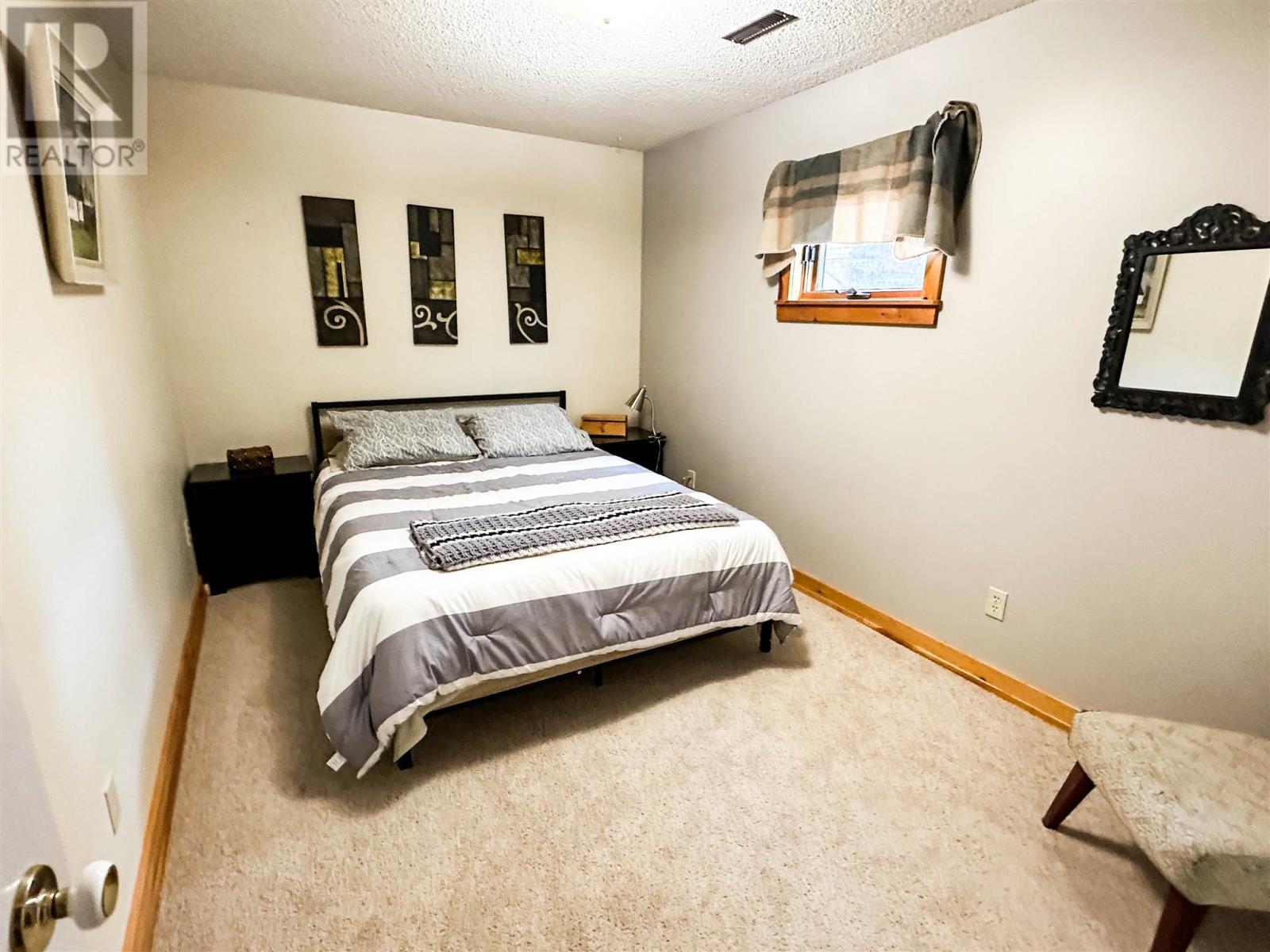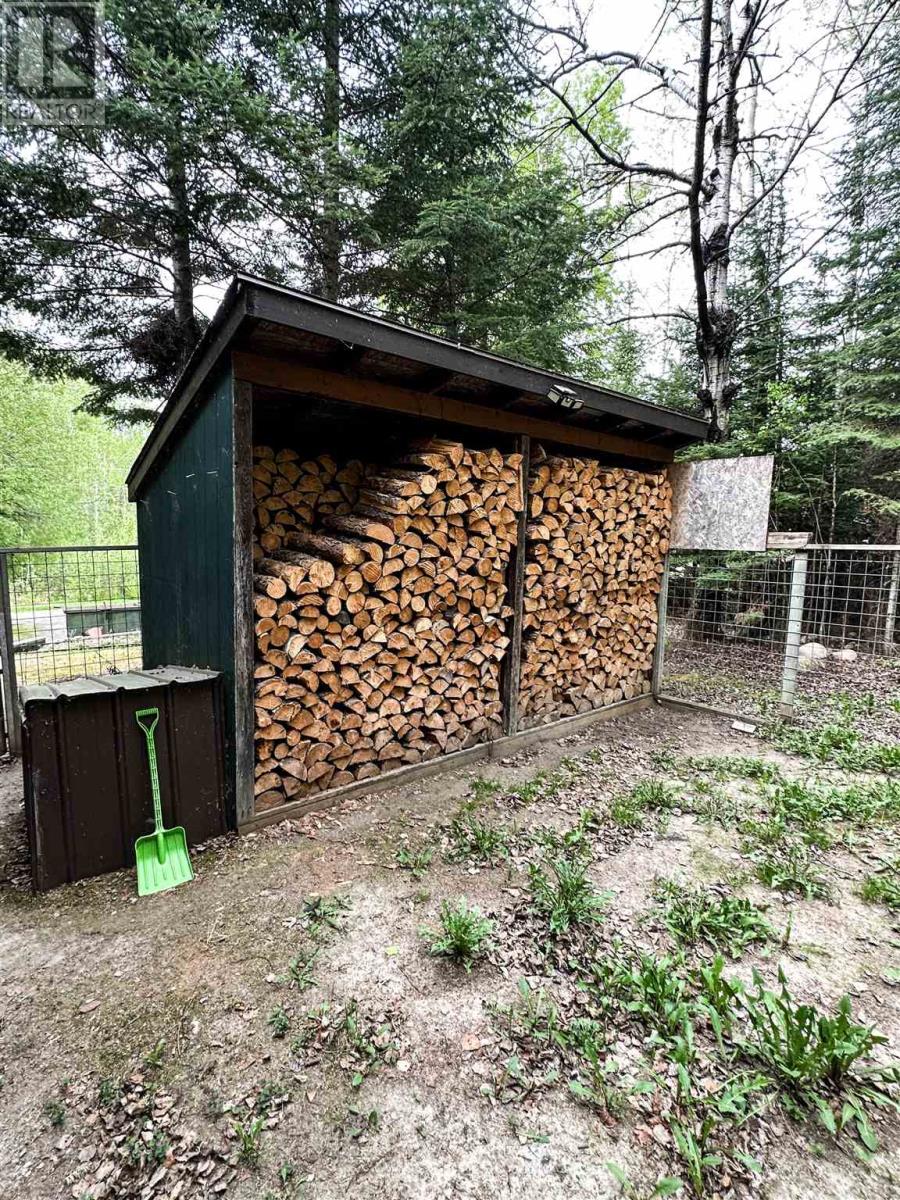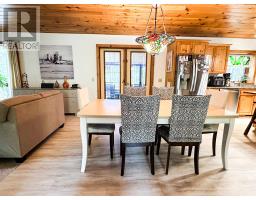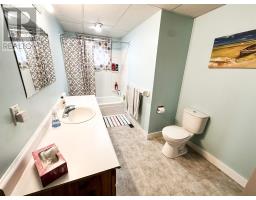5 Mcmarmac Pl Cochenour, Ontario P0V 1L0
$425,000
Welcome to your dream home tucked away in a beautiful wooded setting. This custom crafted bi-level offers the perfect balance of rustic charm and modern convenience. With cedar siding, a durable metal roof, and stunning architectural features, this home is as timeless as it is functional. Step inside to the high cathedral ceilings accented with warm pine finishes, and enjoy the open concept living where the large living room, dining, and kitchen all flow into one another. The extra large granite counter-top island is a place to gather around with family and friends, and the 4 season sunroom tucked off the side of the kitchen is your own personal serene escape where you can enjoy a book, or a glass of wine. Completing the main floor are 3 bedrooms, including the extra large master bedroom that features its own private access to the main floor bathroom. One of the bedrooms may be suited as an office for those that work from home, as you will still have 5 more to spare. On the lower level you get to enjoy large windows and tons of natural light. The rec room will be the cozy space the family congregates for movie nights. Another large bathroom and 3 more bedrooms, as well as a mudroom and ample storage finish off the lower level. But it doesn't end there, outside this home has so many excellent features, that includes a 3 season sun room complete with a propane fire table. A new custom deck surrounds your hot tub where you'll enjoy a warm soak under the stars. The deck spans to the other side of the sunroom as well with enough space for a table to enjoy dinners on the deck. A dog pen, and wood storage finish off the back yard. The garage is a feature not to be overlooked. The cedar siding gives it a cohesive look with the house and it is both wired and insulated and includes a lean-to off one side to store a large boat or other toys you might have. This stunning home, is everything and more! Book your private showing now. (id:50886)
Property Details
| MLS® Number | TB251417 |
| Property Type | Single Family |
| Community Name | Cochenour |
| Communication Type | High Speed Internet |
| Features | Crushed Stone Driveway |
| Storage Type | Storage Shed |
| Structure | Deck, Shed |
Building
| Bathroom Total | 2 |
| Bedrooms Above Ground | 6 |
| Bedrooms Total | 6 |
| Appliances | Microwave Built-in, Dishwasher, Stove, Dryer, Microwave, Refrigerator, Washer |
| Architectural Style | Bi-level |
| Basement Development | Finished |
| Basement Type | Full (finished) |
| Constructed Date | 1989 |
| Construction Style Attachment | Detached |
| Exterior Finish | Cedar Siding |
| Fireplace Fuel | Wood |
| Fireplace Present | Yes |
| Fireplace Type | Stove |
| Foundation Type | Wood |
| Heating Fuel | Electric, Wood |
| Heating Type | Forced Air |
| Size Interior | 1,480 Ft2 |
| Utility Water | Municipal Water |
Parking
| Garage | |
| Gravel |
Land
| Access Type | Road Access |
| Acreage | No |
| Sewer | Septic System |
| Size Frontage | 151.1300 |
| Size Total Text | Under 1/2 Acre |
Rooms
| Level | Type | Length | Width | Dimensions |
|---|---|---|---|---|
| Basement | Bedroom | 8.5' X 11' | ||
| Basement | Bedroom | 9' X 13' | ||
| Basement | Bedroom | 20' X 11' | ||
| Basement | Bathroom | 4 Piece | ||
| Main Level | Living Room | 17' X 14.5' | ||
| Main Level | Dining Room | 14.5' X 9.5' | ||
| Main Level | Kitchen | 14' X 14' | ||
| Main Level | Primary Bedroom | 13.5' X 14' | ||
| Main Level | Bedroom | 13.5' X 9.5' | ||
| Main Level | Bedroom | 12' X 9' | ||
| Main Level | Bathroom | 4 Piece |
Utilities
| Electricity | Available |
| Telephone | Available |
https://www.realtor.ca/real-estate/28385238/5-mcmarmac-pl-cochenour-cochenour
Contact Us
Contact us for more information
Danielle Marion
Salesperson
www.daniellemarion.ca/
www.facebook.com/century21redlake
www.linkedin.com/in/danielle-marion-0b7a0651
213 Main Street South
Kenora, Ontario P9N 1T3
(807) 468-3747
WWW.CENTURY21KENORA.COM



















