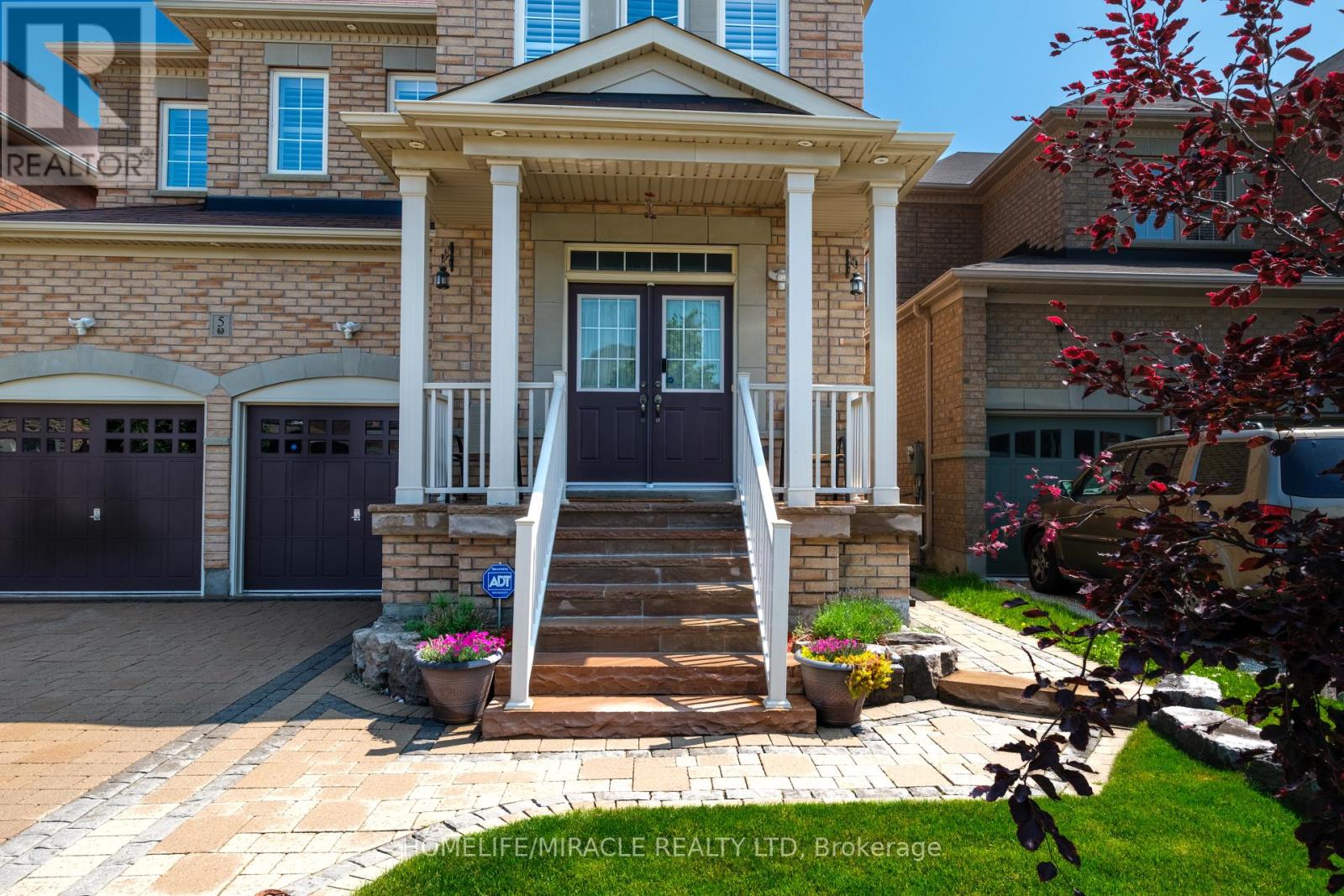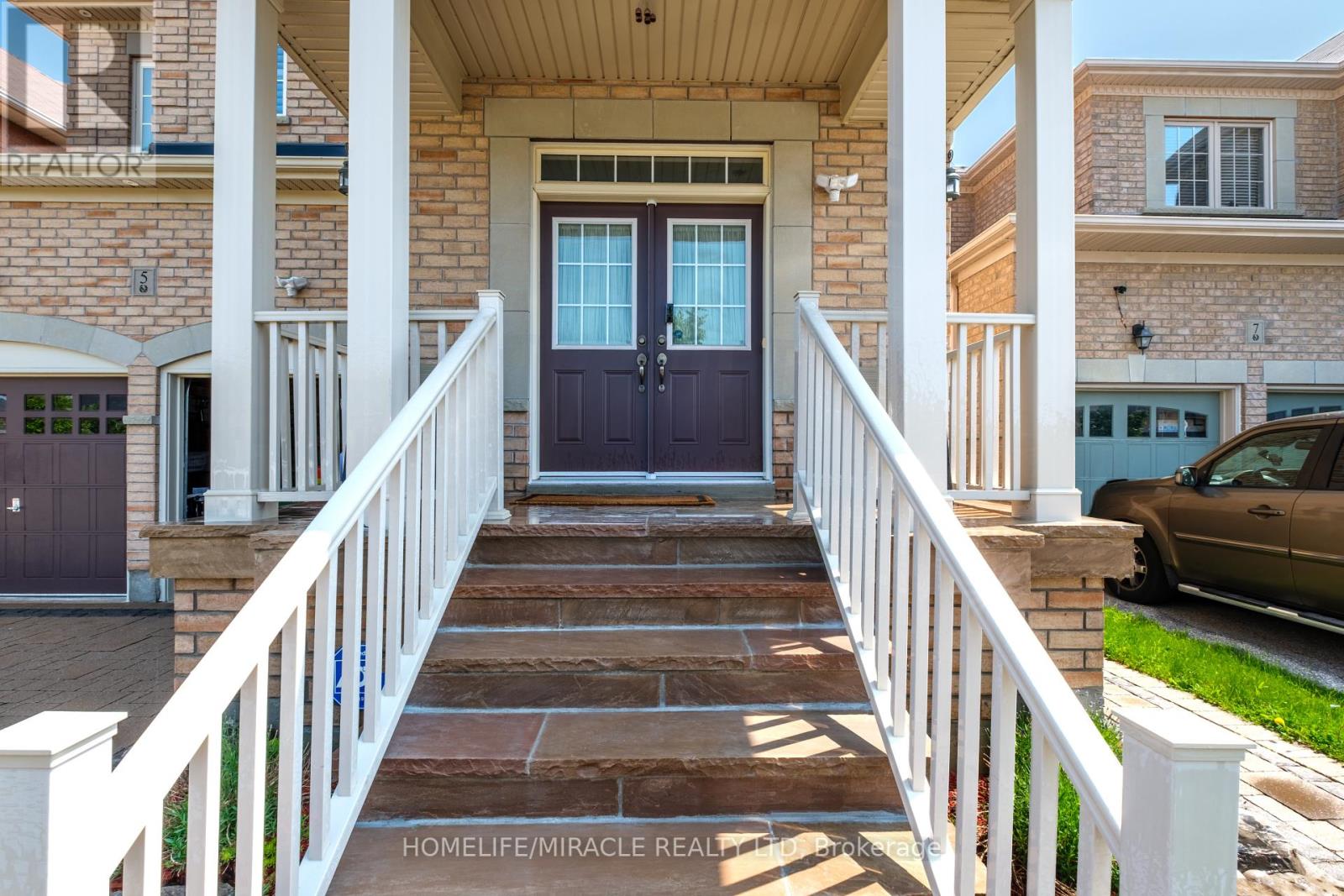5 Meltwater Crescent Brampton, Ontario L6P 3W1
$1,569,990
2976 Sq. Ft. Stunning Detached House Plus 1186 Sq. Ft. Basement As Per MPAC. Total Finished Area 4163 Sq. Ft. Come & Check Out This Newly Painted, Fully Detached Luxurious Home. LEGAL BASEMENT APARTMENT With Occupancy Permit And Sep Entrance (Tenanted To A Small Family At $2203/Month Plus 35% Utilities). Main Floor Offers Sep Family Room With Gas Fireplace. Combined Living & Dining Room. Beautiful Hardwood Floor Throughout The Main Floor And Upstairs Hallway And Den. Fully Upgraded Kitchen With S/S Appliances, Beautiful Granite Countertop And Central Island. Main Floor Offers Spacious Den/Home Office. 2nd Floor Comes With 4 Bedrooms & 3 Full Washrooms Plus Den Area And Laundry Room!! Master Bedroom With 5Pc Ensuite, Brand New Standing Shower & Walk-in Custom Closet. Total 3 Beautiful Custom Closets. Pot Lights Inside and Outside! Fully Landscaped Front Yard With Perennial Plants. Dream Backyard To Enjoy! Open School Ground At The Rear! Legal Basement Apartment Offers 3 Bedrooms,1 Full Washroom, Great Room and Kitchen. Separate Laundry In The Basement. Don't Miss This Opportunity! *** Offers Anytime *** (id:50886)
Property Details
| MLS® Number | W12232782 |
| Property Type | Single Family |
| Community Name | Bram East |
| Amenities Near By | Park, Place Of Worship, Public Transit, Schools |
| Community Features | Community Centre |
| Features | Lighting, Paved Yard, In-law Suite |
| Parking Space Total | 6 |
| Structure | Patio(s), Porch, Shed |
Building
| Bathroom Total | 5 |
| Bedrooms Above Ground | 4 |
| Bedrooms Below Ground | 3 |
| Bedrooms Total | 7 |
| Age | 6 To 15 Years |
| Amenities | Fireplace(s) |
| Appliances | Garage Door Opener Remote(s), Central Vacuum, Dishwasher, Dryer, Microwave, Stove, Two Washers, Refrigerator |
| Basement Features | Apartment In Basement, Separate Entrance |
| Basement Type | N/a |
| Construction Style Attachment | Detached |
| Cooling Type | Central Air Conditioning |
| Exterior Finish | Brick, Concrete |
| Fire Protection | Smoke Detectors |
| Fireplace Present | Yes |
| Fireplace Total | 1 |
| Foundation Type | Unknown |
| Half Bath Total | 1 |
| Heating Fuel | Natural Gas |
| Heating Type | Forced Air |
| Stories Total | 2 |
| Size Interior | 2,500 - 3,000 Ft2 |
| Type | House |
| Utility Water | Municipal Water |
Parking
| Garage |
Land
| Acreage | No |
| Fence Type | Fenced Yard |
| Land Amenities | Park, Place Of Worship, Public Transit, Schools |
| Landscape Features | Landscaped |
| Sewer | Sanitary Sewer |
| Size Depth | 109 Ft ,10 In |
| Size Frontage | 38 Ft ,1 In |
| Size Irregular | 38.1 X 109.9 Ft |
| Size Total Text | 38.1 X 109.9 Ft |
https://www.realtor.ca/real-estate/28494171/5-meltwater-crescent-brampton-bram-east-bram-east
Contact Us
Contact us for more information
Amit Patel
Salesperson
www.realtoramit.com/
ontariorealtoramit/
@realtor_amit/
11a-5010 Steeles Ave. West
Toronto, Ontario M9V 5C6
(416) 747-9777
(416) 747-7135
www.homelifemiracle.com/





































































































