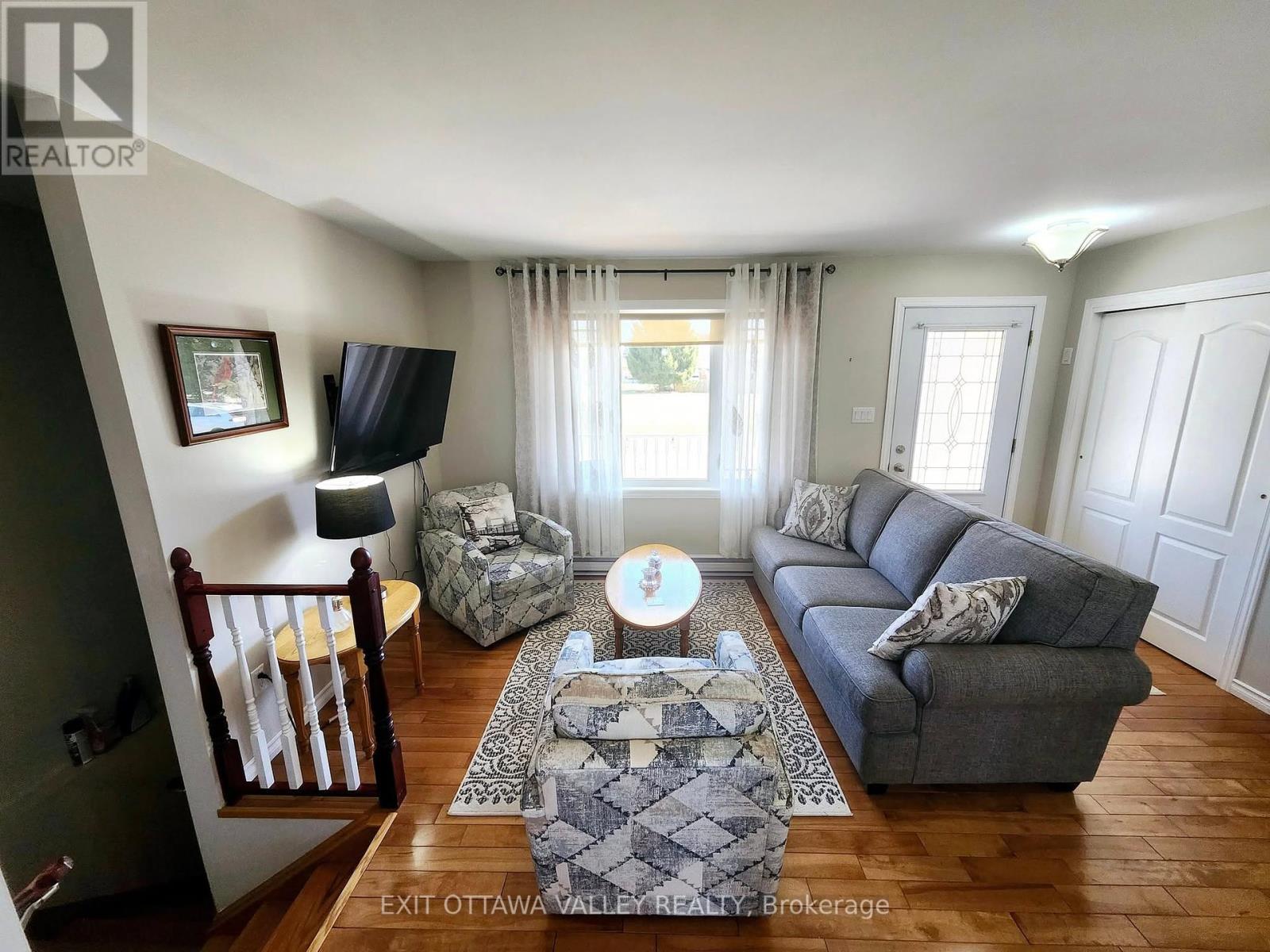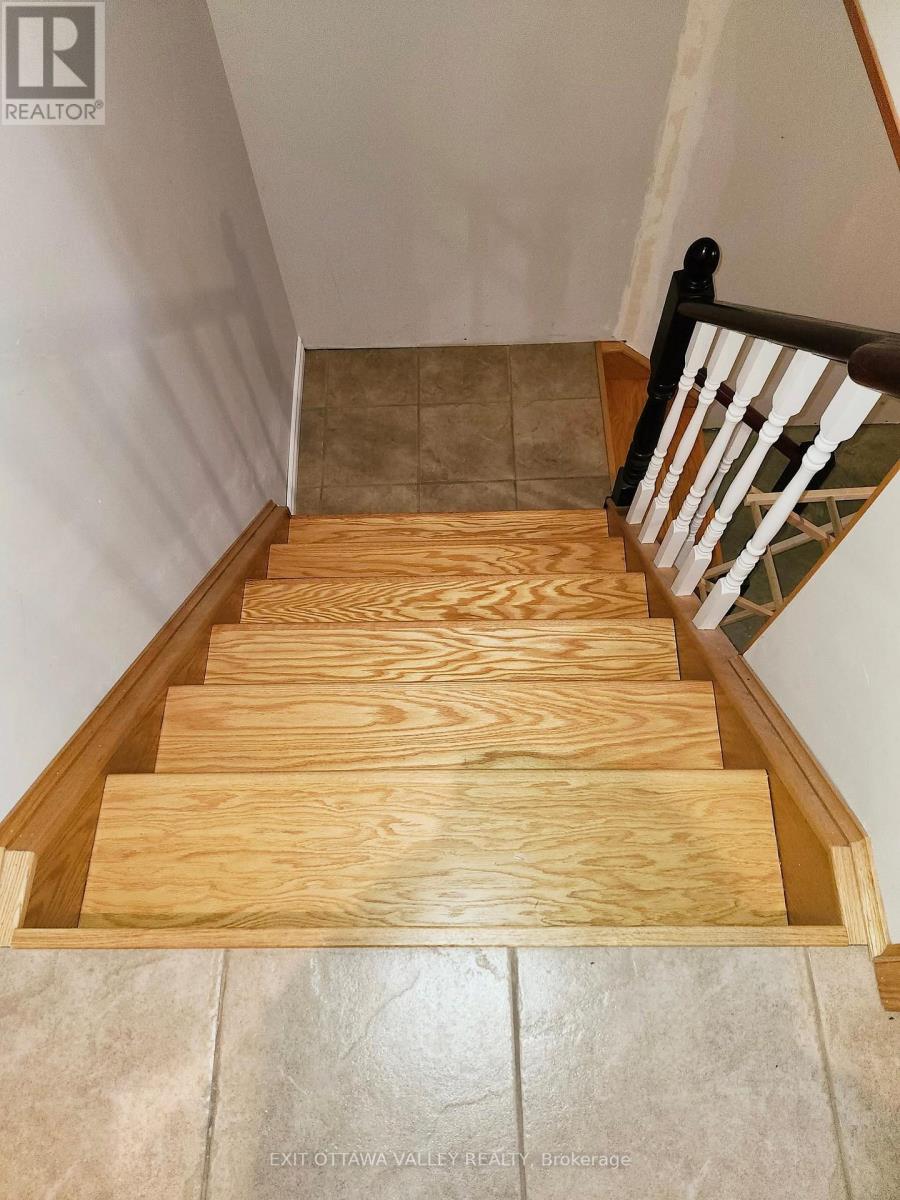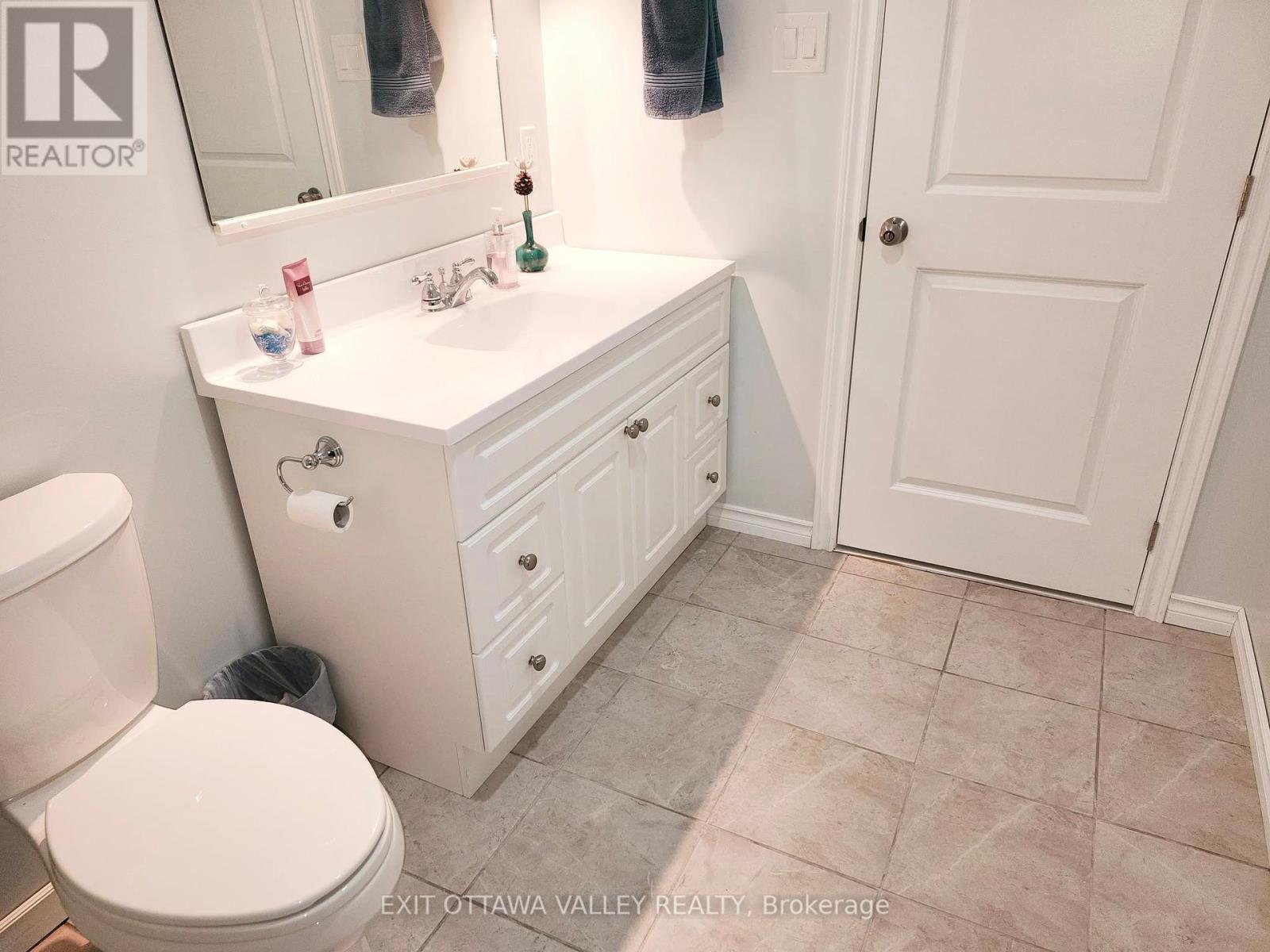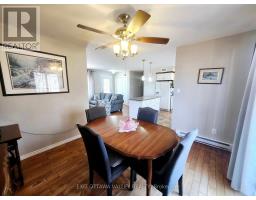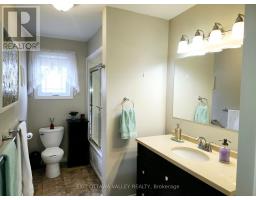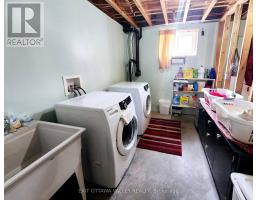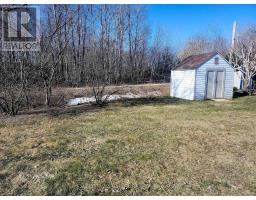5 Minto Street Whitewater Region, Ontario K0J 1C0
$449,900
It's your move...and we have just the home. Custom built in 2011, this high ranch open concept bungalow beams warmth and comfort from the first step through the front door. Sunny kitchen with a windows view of the backyard and nature has plenty of cabinets, white subway tile back splash, custom trim and large island. Separate dining area has patio doors to deck for convenient BBQing and entertaining. Hardwood floors on main level including cozy living room space, and all 3 bedrooms. 4 pc main floor bath has Corian counters on large vanity, glass shower doors and full piece tub. Plenty of closet space. Custom home also features a heated breeze way/ mud room that also leads to backyard and double car insulated garage. Down stairs in the poured concrete foundation find a partial finished basement with large potential rec room, a fully finished 3pc bathroom, potential 4th bedroom, as well as laundry room and utility/storage room. Just needs your finishing touch to make it your own! Outside find a paved driveway, decorative pavers to breezeway entrance and covered front porch. In rear yard find wood deck, back patio and 2 additional sheds for outdoor storage. Endless outdoor space for cartwheeling kids or energetic pets between backyard and large side yard. This custom home has thought of everything include a back up Generlink system. Seize the opportunity to be the 2nd owner of this well maintained home! (id:50886)
Property Details
| MLS® Number | X12045543 |
| Property Type | Single Family |
| Community Name | 581 - Beachburg |
| Amenities Near By | Schools |
| Features | Level Lot, Backs On Greenbelt, Flat Site, Carpet Free |
| Parking Space Total | 6 |
| Structure | Porch, Deck, Patio(s), Shed |
Building
| Bathroom Total | 2 |
| Bedrooms Above Ground | 3 |
| Bedrooms Below Ground | 1 |
| Bedrooms Total | 4 |
| Age | 6 To 15 Years |
| Appliances | Water Heater, Garage Door Opener Remote(s), Dishwasher, Garage Door Opener, Hood Fan, Stove, Washer, Refrigerator |
| Architectural Style | Raised Bungalow |
| Basement Development | Partially Finished |
| Basement Type | Full (partially Finished) |
| Construction Style Attachment | Detached |
| Cooling Type | Air Exchanger |
| Exterior Finish | Vinyl Siding |
| Foundation Type | Poured Concrete |
| Heating Fuel | Electric |
| Heating Type | Baseboard Heaters |
| Stories Total | 1 |
| Size Interior | 1,100 - 1,500 Ft2 |
| Type | House |
| Utility Power | Generator |
| Utility Water | Municipal Water |
Parking
| Attached Garage | |
| Garage |
Land
| Acreage | No |
| Land Amenities | Schools |
| Landscape Features | Landscaped |
| Sewer | Septic System |
| Size Depth | 130 Ft |
| Size Frontage | 212 Ft |
| Size Irregular | 212 X 130 Ft ; Irregular |
| Size Total Text | 212 X 130 Ft ; Irregular |
| Zoning Description | Residential |
Rooms
| Level | Type | Length | Width | Dimensions |
|---|---|---|---|---|
| Basement | Family Room | 4.6482 m | 6.096 m | 4.6482 m x 6.096 m |
| Basement | Utility Room | 3.0988 m | 4.3434 m | 3.0988 m x 4.3434 m |
| Basement | Laundry Room | 3.0988 m | 2.3114 m | 3.0988 m x 2.3114 m |
| Basement | Bathroom | 3.0734 m | 1.9304 m | 3.0734 m x 1.9304 m |
| Basement | Bedroom 4 | 3.0988 m | 3.302 m | 3.0988 m x 3.302 m |
| Basement | Family Room | 3.1242 m | 4.953 m | 3.1242 m x 4.953 m |
| Main Level | Foyer | 1.524 m | 1.6256 m | 1.524 m x 1.6256 m |
| Main Level | Kitchen | 3.3528 m | 3.5052 m | 3.3528 m x 3.5052 m |
| Main Level | Living Room | 3.5052 m | 3.3528 m | 3.5052 m x 3.3528 m |
| Main Level | Dining Room | 3.2258 m | 3.5052 m | 3.2258 m x 3.5052 m |
| Main Level | Primary Bedroom | 3.8862 m | 3.3274 m | 3.8862 m x 3.3274 m |
| Main Level | Bedroom 2 | 2.667 m | 2.5146 m | 2.667 m x 2.5146 m |
| Main Level | Bedroom 3 | 3.048 m | 2.6162 m | 3.048 m x 2.6162 m |
| Main Level | Bathroom | 1.8288 m | 3.8862 m | 1.8288 m x 3.8862 m |
| Ground Level | Mud Room | 5.7912 m | 1.8288 m | 5.7912 m x 1.8288 m |
https://www.realtor.ca/real-estate/28082754/5-minto-street-whitewater-region-581-beachburg
Contact Us
Contact us for more information
Laurie Fletcher
Salesperson
www.yourrealestatelady.ca/
1219 Pembroke Street, East
Pembroke, Ontario K8A 7R8
(613) 629-3948
(613) 629-3952
















