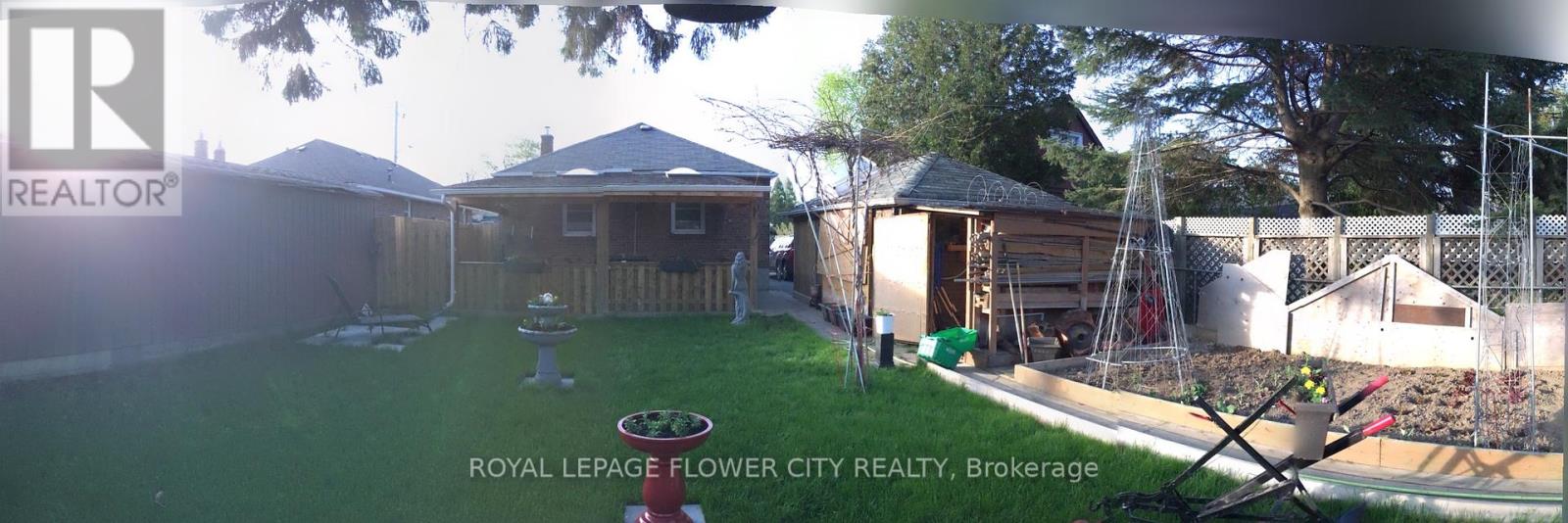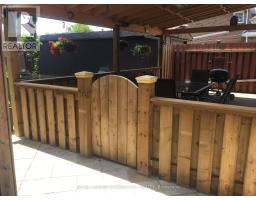5 Monarchdale Avenue Toronto, Ontario M6M 2S6
$929,000
A fantastic opportunity for buyers! This charming detached bungalow is located on a quiet street, perfectly situated close to transit and schools. The inviting home features two spacious bedrooms and a finished basement, complete with a separate entrance, offering excellent potential for rental income. With two kitchens, this property is perfect for multi-generational living or entertaining. Enjoy the convenience of a detached single garage and a private driveway that accommodates four parking spaces. Plus, this property features a closed-off outdoor space for entertainment and a fenced yard, perfect for gatherings or relaxation! This is an incredible opportunity to own a versatile property that you can transform into your dream home. (id:50886)
Property Details
| MLS® Number | W12074650 |
| Property Type | Single Family |
| Community Name | Brookhaven-Amesbury |
| Amenities Near By | Hospital, Park, Public Transit, Schools |
| Parking Space Total | 5 |
Building
| Bathroom Total | 2 |
| Bedrooms Above Ground | 2 |
| Bedrooms Below Ground | 1 |
| Bedrooms Total | 3 |
| Age | 51 To 99 Years |
| Appliances | Window Coverings |
| Architectural Style | Bungalow |
| Basement Development | Finished |
| Basement Features | Separate Entrance |
| Basement Type | N/a (finished) |
| Construction Style Attachment | Detached |
| Cooling Type | Central Air Conditioning |
| Exterior Finish | Brick |
| Fire Protection | Smoke Detectors |
| Flooring Type | Ceramic, Hardwood, Laminate |
| Foundation Type | Concrete |
| Heating Fuel | Natural Gas |
| Heating Type | Forced Air |
| Stories Total | 1 |
| Size Interior | 700 - 1,100 Ft2 |
| Type | House |
| Utility Water | Municipal Water |
Parking
| Detached Garage | |
| Garage |
Land
| Acreage | No |
| Fence Type | Fenced Yard |
| Land Amenities | Hospital, Park, Public Transit, Schools |
| Landscape Features | Landscaped |
| Sewer | Sanitary Sewer |
| Size Depth | 110 Ft |
| Size Frontage | 40 Ft |
| Size Irregular | 40 X 110 Ft |
| Size Total Text | 40 X 110 Ft |
| Zoning Description | Residential |
Rooms
| Level | Type | Length | Width | Dimensions |
|---|---|---|---|---|
| Basement | Laundry Room | 5.48 m | 3.65 m | 5.48 m x 3.65 m |
| Basement | Kitchen | 5.2 m | 3.5 m | 5.2 m x 3.5 m |
| Basement | Bedroom | 6.7 m | 4.39 m | 6.7 m x 4.39 m |
| Main Level | Kitchen | 2.85 m | 2.6 m | 2.85 m x 2.6 m |
| Main Level | Living Room | 4.3 m | 4.01 m | 4.3 m x 4.01 m |
| Main Level | Dining Room | 3.84 m | 3.48 m | 3.84 m x 3.48 m |
| Main Level | Primary Bedroom | 3.84 m | 3.48 m | 3.84 m x 3.48 m |
| Main Level | Bedroom 2 | 3.48 m | 2.75 m | 3.48 m x 2.75 m |
Utilities
| Cable | Available |
| Sewer | Installed |
Contact Us
Contact us for more information
Sonia Avila-Couto
Broker
10 Cottrelle Blvd #302
Brampton, Ontario L6S 0E2
(905) 230-3100
(905) 230-8577
www.flowercityrealty.com



























