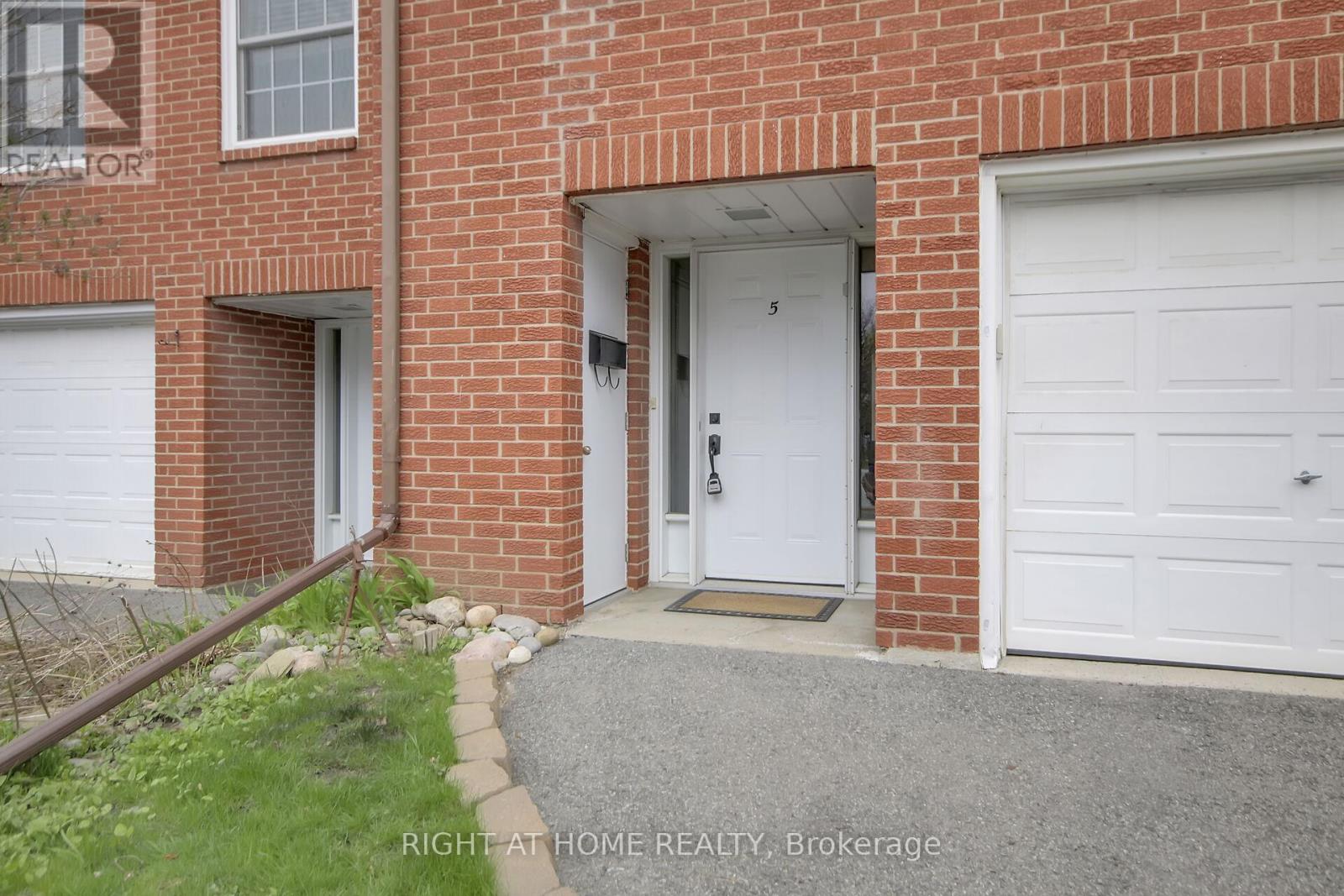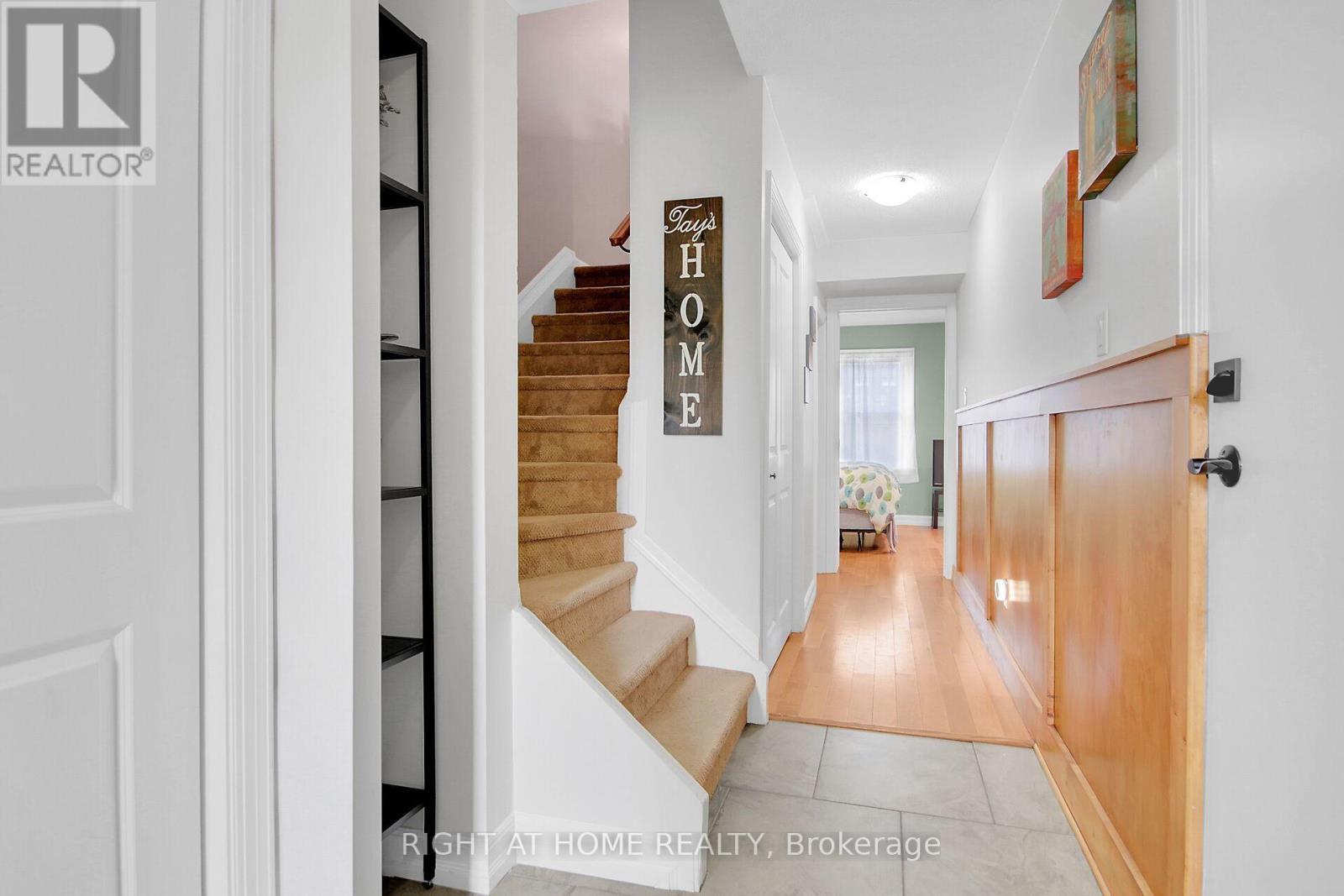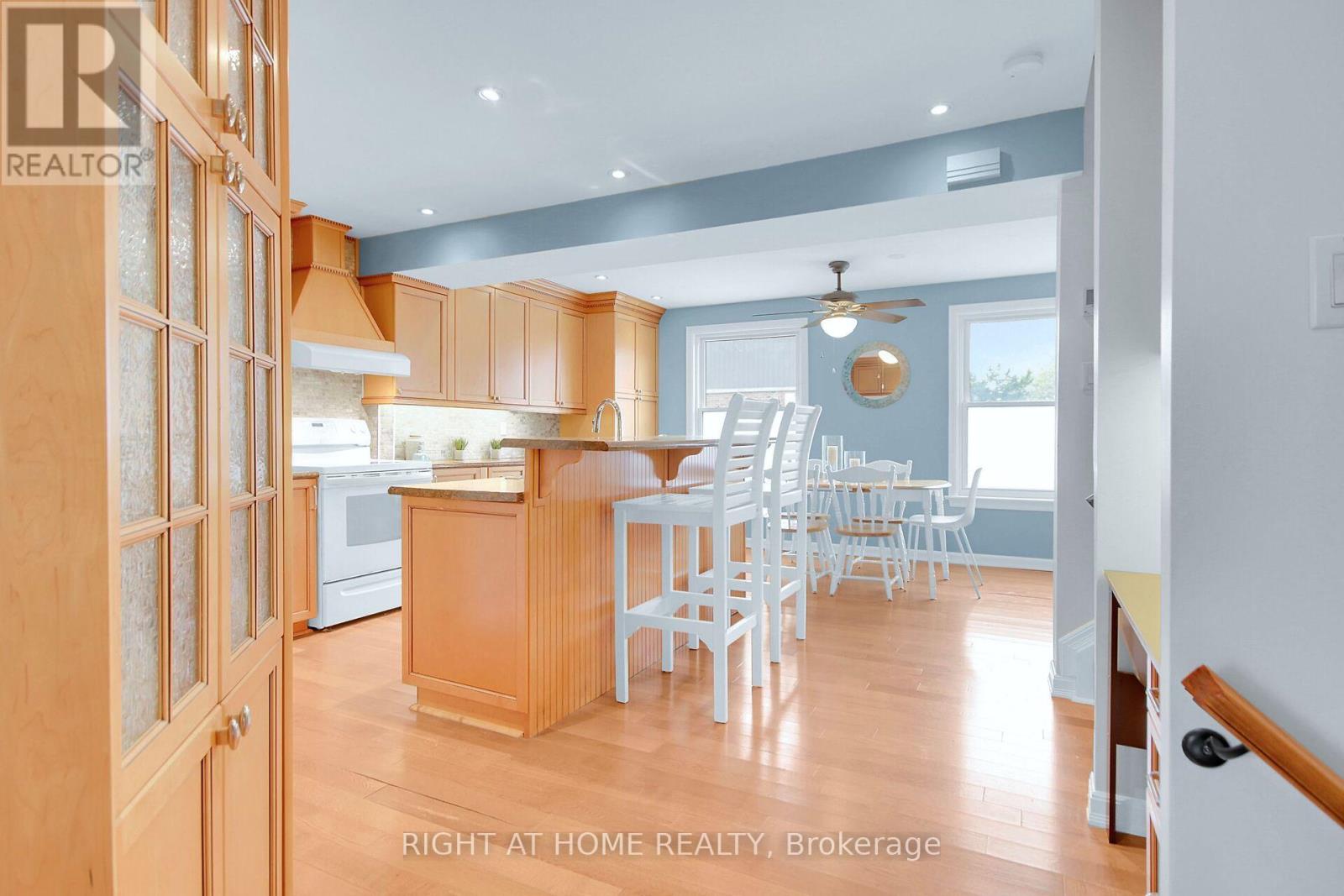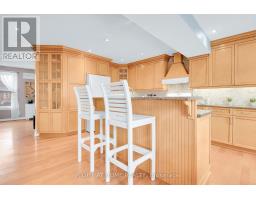5 Moorside Private Ottawa, Ontario K2C 3P4
$494,900Maintenance, Insurance, Common Area Maintenance, Water
$461 Monthly
Maintenance, Insurance, Common Area Maintenance, Water
$461 MonthlyTucked away from the sounds of traffic and the condo's pool and playground areas, this beautifully upgraded townhome offers peace, privacy, and style. Backing onto a lush, private courtyard with no direct front or rear neighbours, you'll love the sense of space and calm. Inside, the expansive open-concept kitchen steals the show with a giant island perfect for entertainIng and cabinetry galore, providing all the storage you need. And no more cold feet thanks to RADIANT IN FLOOR HEATING heating throughout the home. Plus, guests will appreciate the plentiful visitor parking just steps away on the adjacent street. A rare combination of thoughtful upgrades and a prime location makes this home a standout. Located in a quiet location in a sought-after neighboUrhood just steps from the river, this home is part of a well-maintained complex with fantastic amenities including an in-ground pool and a children's play structure. With convenient access to transit and shopping, this home truly has it all! (id:50886)
Property Details
| MLS® Number | X12135498 |
| Property Type | Single Family |
| Community Name | 4703 - Carleton Heights |
| Amenities Near By | Park |
| Community Features | Pet Restrictions |
| Features | In Suite Laundry |
| Parking Space Total | 2 |
| Structure | Playground, Patio(s) |
Building
| Bathroom Total | 3 |
| Bedrooms Above Ground | 3 |
| Bedrooms Total | 3 |
| Age | 31 To 50 Years |
| Amenities | Visitor Parking |
| Appliances | Water Heater, Water Meter, Dishwasher, Dryer, Hood Fan, Stove, Washer, Refrigerator |
| Cooling Type | Central Air Conditioning |
| Exterior Finish | Brick |
| Foundation Type | Slab |
| Half Bath Total | 1 |
| Heating Fuel | Electric |
| Heating Type | Radiant Heat |
| Stories Total | 3 |
| Size Interior | 1,400 - 1,599 Ft2 |
| Type | Row / Townhouse |
Parking
| Attached Garage | |
| Garage |
Land
| Acreage | No |
| Fence Type | Fenced Yard |
| Land Amenities | Park |
| Landscape Features | Landscaped |
| Zoning Description | Residential |
Rooms
| Level | Type | Length | Width | Dimensions |
|---|---|---|---|---|
| Main Level | Kitchen | 6.09 m | 5.63 m | 6.09 m x 5.63 m |
| Main Level | Family Room | 5.79 m | 3.42 m | 5.79 m x 3.42 m |
| Main Level | Laundry Room | Measurements not available | ||
| Upper Level | Primary Bedroom | 4.87 m | 3.42 m | 4.87 m x 3.42 m |
| Upper Level | Bedroom | 2.84 m | 5.71 m | 2.84 m x 5.71 m |
| Ground Level | Bedroom | 5.94 m | 2.89 m | 5.94 m x 2.89 m |
https://www.realtor.ca/real-estate/28284390/5-moorside-private-ottawa-4703-carleton-heights
Contact Us
Contact us for more information
Carolyn Bradley
Broker
www.carolynbradley.ca/
www.facebook.com/CBradleyrealestate
www.linkedin.com/in/carolyn-bradley-b8911754/
14 Chamberlain Ave Suite 101
Ottawa, Ontario K1S 1V9
(613) 369-5199
(416) 391-0013























































































