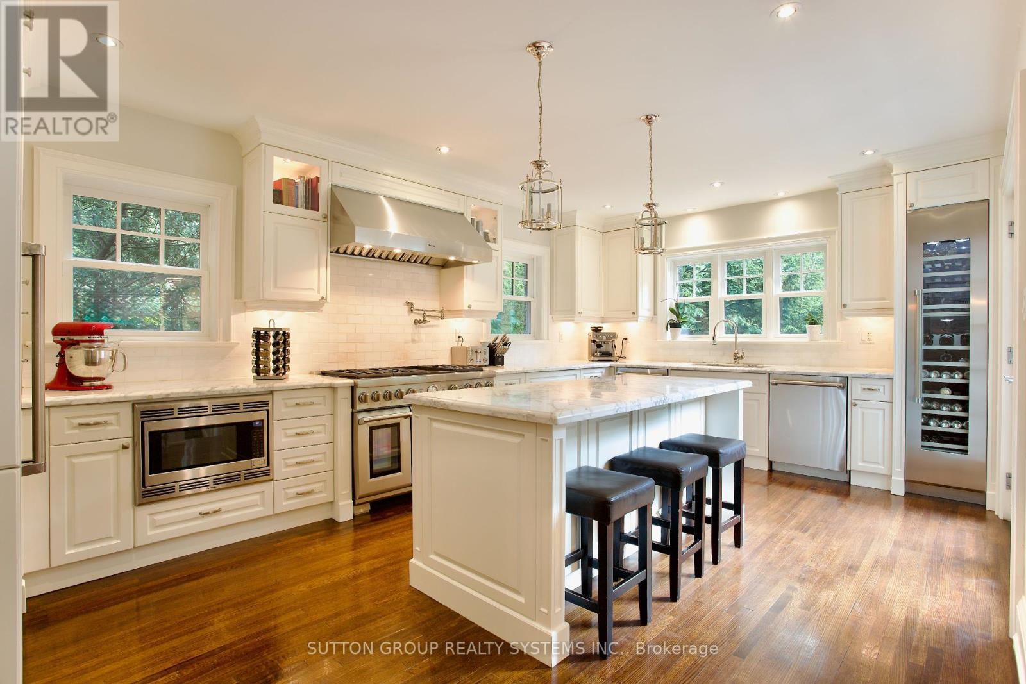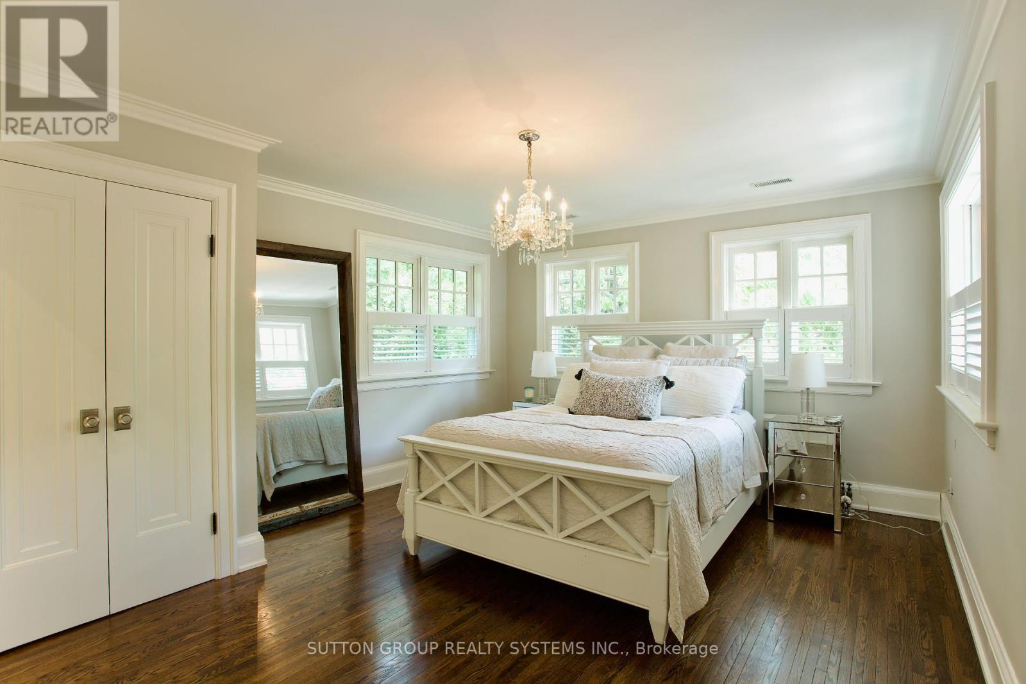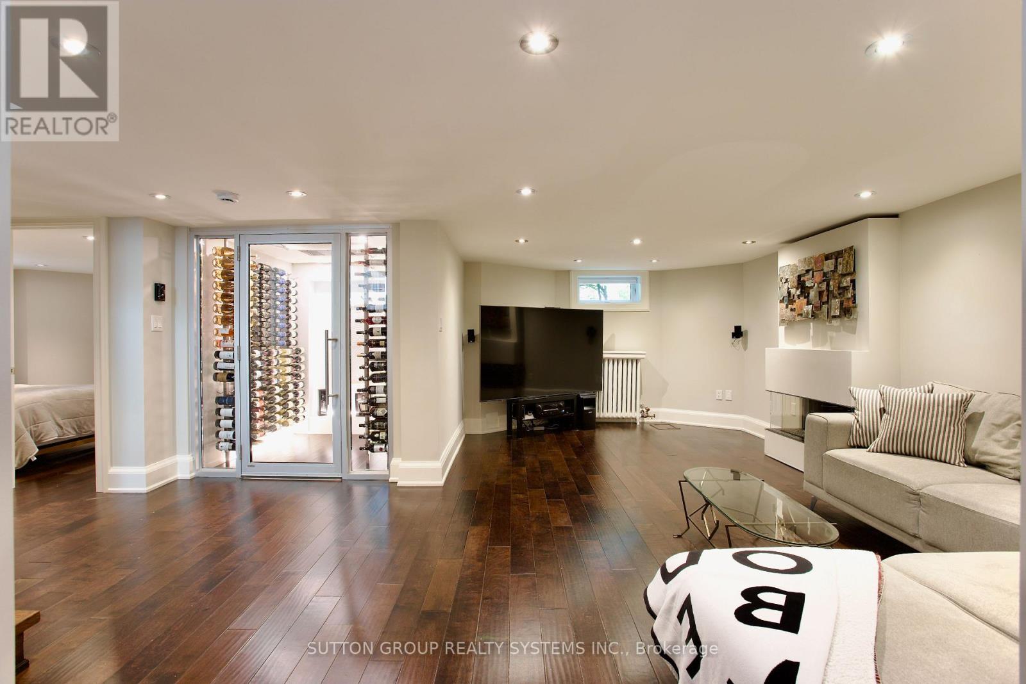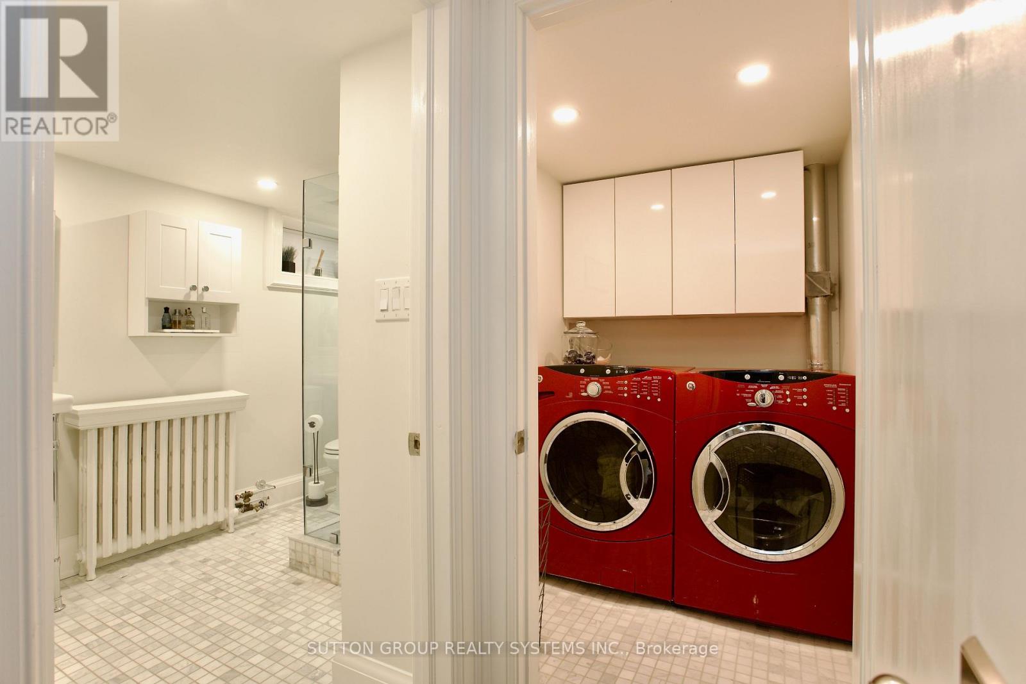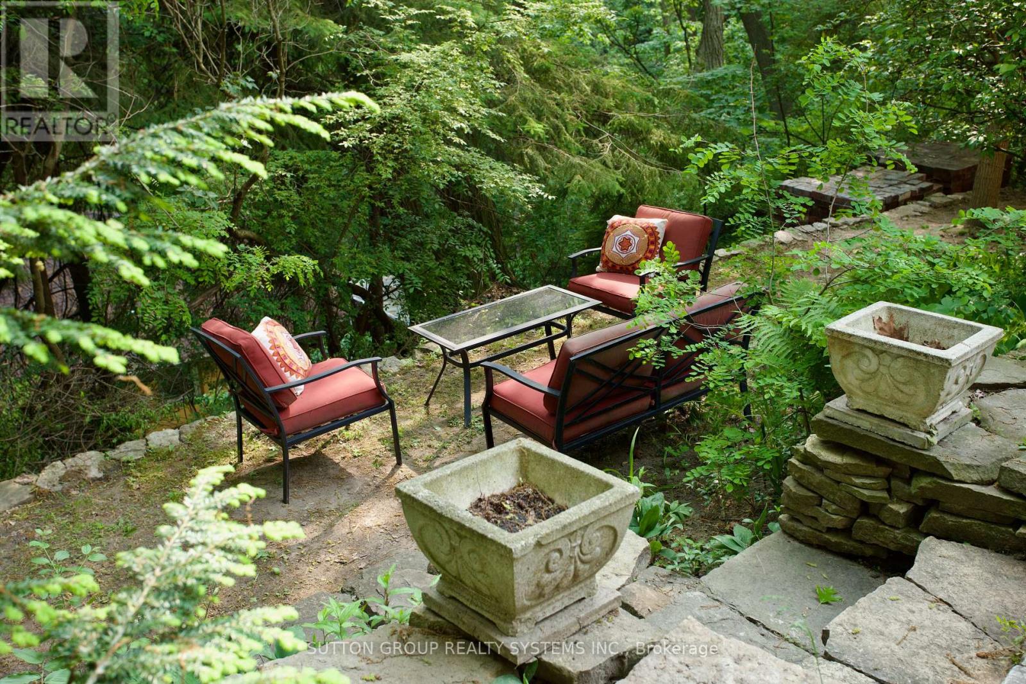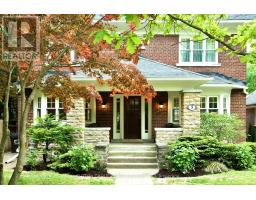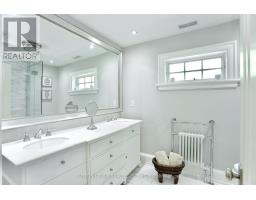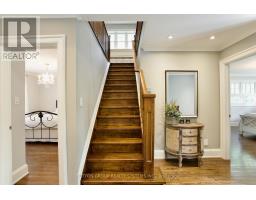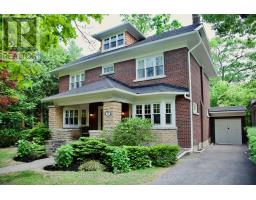5 Mossom Place Toronto, Ontario M6S 1G4
$3,695,000
Nestled on an exclusive Riverside cul-de-sac, this classic 51.27 wide lot entertains a beautiful 2-story Centre Hall home offering a rare opportunity to own a piece of paradise on an idyllic ravine lot. Step into a formal entryway that welcomes you into spacious, light-filled principal rooms adorned with gleaming 1/4-cut hardwood floors throughout. Ideal for both everyday living and entertaining, the main level features a formal separate dining room and a family-living room with a cozy wood-burning fireplace. This exquisite kitchen showcases timeless elegance and superior functionality, featuring premium solid maple cabinets with sturdy solid doors and durable plywood boxes for lasting quality. The state-of-the-art Thermador Professional Series appliances elevate the culinary experience, including a double oven, a 6-burner gas range with a hot plate, a high-capacity exhaust system, a spacious refrigerator with water and ice dispenser, two dishwashers for effortless cleanup, and a full-height wine fridge for the discerning connoisseur. Gleaming Calcutta marble countertops provide a luxurious and durable workspace, while the expansive island offers ample room for prep and gatherings. A charming butler door to the dining room adds a touch of sophistication and convenience, making this kitchen a perfect blend of style, practicality, and modern luxury. The 2nd floor offers 4 well-appointed bedrooms for that serene primary retreat with gleaming hardwood floors. The 3rd floor refuge can serve as a 5th bedroom or be configured as 2 home offices, offering plenty of room for hybrid work setups. The lower level is designed for leisure, complete with a 6th bdrm, 7th bdrm-exercise room with 2 fully mirrored walls, a full 3-piece bathroom which make it super functional. While the recreation room and wine room with 300+ bottle capacity scream perfect for entertaining or unwinding. The Regency gas fireplace with a remote/thermostat adds such a cozy vibe--great for chilly evenings. (id:50886)
Property Details
| MLS® Number | W12205705 |
| Property Type | Single Family |
| Community Name | High Park-Swansea |
| Amenities Near By | Public Transit |
| Features | Cul-de-sac, Wooded Area, Ravine, Carpet Free |
| Parking Space Total | 6 |
Building
| Bathroom Total | 3 |
| Bedrooms Above Ground | 4 |
| Bedrooms Below Ground | 3 |
| Bedrooms Total | 7 |
| Age | 100+ Years |
| Amenities | Fireplace(s), Separate Heating Controls |
| Appliances | Oven - Built-in, Central Vacuum, Water Heater |
| Basement Development | Finished |
| Basement Features | Separate Entrance |
| Basement Type | N/a (finished) |
| Construction Style Attachment | Detached |
| Cooling Type | Central Air Conditioning |
| Exterior Finish | Brick |
| Fire Protection | Smoke Detectors |
| Fireplace Present | Yes |
| Fireplace Total | 2 |
| Fireplace Type | Woodstove |
| Flooring Type | Hardwood, Marble |
| Foundation Type | Block |
| Heating Fuel | Natural Gas |
| Heating Type | Hot Water Radiator Heat |
| Stories Total | 3 |
| Size Interior | 2,500 - 3,000 Ft2 |
| Type | House |
| Utility Water | Municipal Water |
Parking
| Detached Garage | |
| Garage |
Land
| Acreage | No |
| Land Amenities | Public Transit |
| Sewer | Sanitary Sewer |
| Size Depth | 128 Ft ,6 In |
| Size Frontage | 51 Ft ,3 In |
| Size Irregular | 51.3 X 128.5 Ft |
| Size Total Text | 51.3 X 128.5 Ft |
| Surface Water | River/stream |
| Zoning Description | Residential |
Rooms
| Level | Type | Length | Width | Dimensions |
|---|---|---|---|---|
| Second Level | Primary Bedroom | 4.49 m | 3.93 m | 4.49 m x 3.93 m |
| Second Level | Bedroom 2 | 3.47 m | 3.99 m | 3.47 m x 3.99 m |
| Second Level | Bedroom 3 | 3.32 m | 3.97 m | 3.32 m x 3.97 m |
| Second Level | Bedroom 4 | 3.25 m | 3.99 m | 3.25 m x 3.99 m |
| Second Level | Bathroom | 2.19 m | 2.75 m | 2.19 m x 2.75 m |
| Second Level | Bathroom | 1.66 m | 2.85 m | 1.66 m x 2.85 m |
| Third Level | Bedroom 5 | 7.25 m | 10.25 m | 7.25 m x 10.25 m |
| Lower Level | Bedroom | 3.72 m | 3.59 m | 3.72 m x 3.59 m |
| Lower Level | Bedroom | 3.48 m | 3.64 m | 3.48 m x 3.64 m |
| Lower Level | Exercise Room | 3.48 m | 3.64 m | 3.48 m x 3.64 m |
| Lower Level | Other | 2.02 m | 1.88 m | 2.02 m x 1.88 m |
| Lower Level | Recreational, Games Room | 6.33 m | 5.81 m | 6.33 m x 5.81 m |
| Lower Level | Bathroom | 2.95 m | 2.18 m | 2.95 m x 2.18 m |
| Lower Level | Laundry Room | 1.76 m | 1.38 m | 1.76 m x 1.38 m |
| Main Level | Living Room | 8.37 m | 3.93 m | 8.37 m x 3.93 m |
| Main Level | Family Room | 8.37 m | 3.93 m | 8.37 m x 3.93 m |
| Main Level | Kitchen | 6.02 m | 3.98 m | 6.02 m x 3.98 m |
| Main Level | Dining Room | 6.33 m | 5.81 m | 6.33 m x 5.81 m |
Contact Us
Contact us for more information
Joya Salvadori
Salesperson
www.soldbyjoya.com/
www.facebook.com/SoldbyJoya
twitter.com/soldbyjoya
www.linkedin.com/in/joyasalvadori/
2186 Bloor St. West
Toronto, Ontario M6S 1N3
(416) 762-4200
(905) 848-5327
www.suttonrealty.com/




