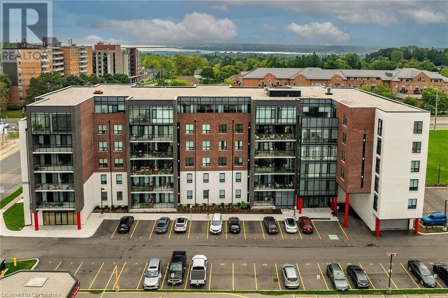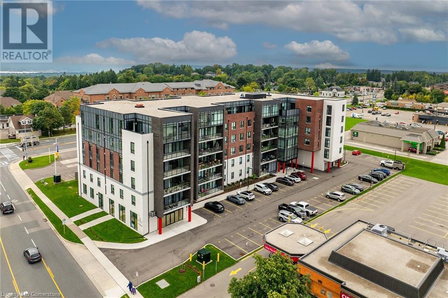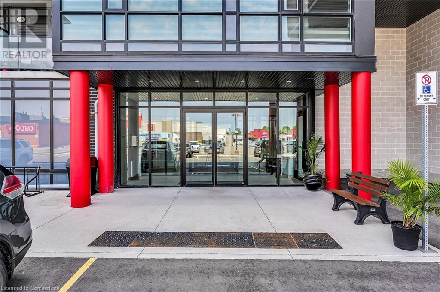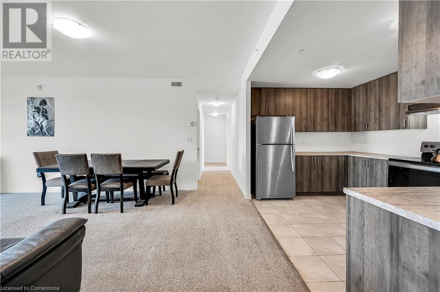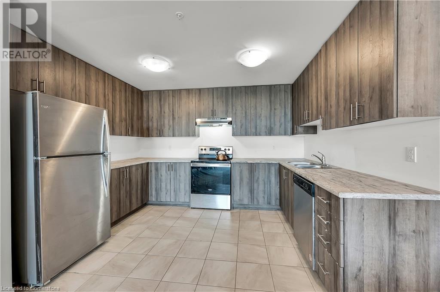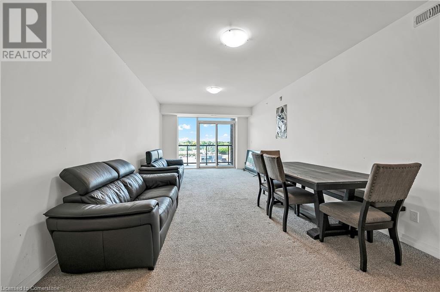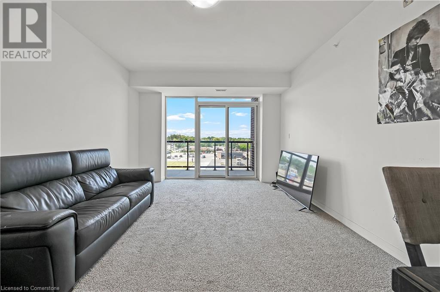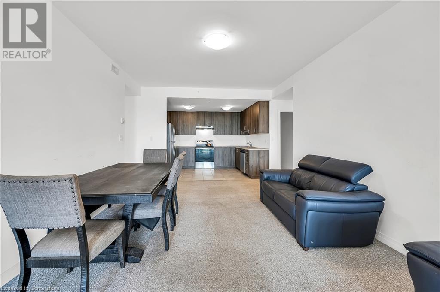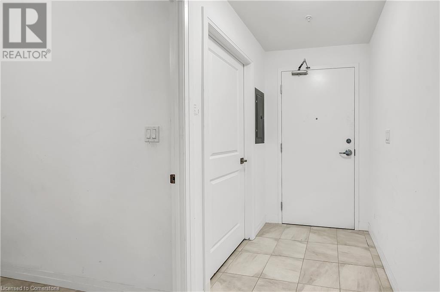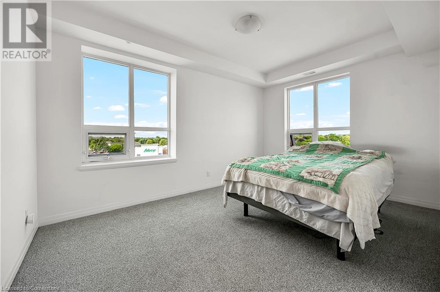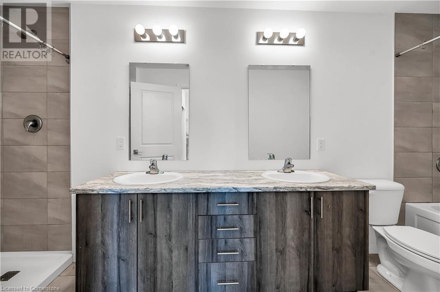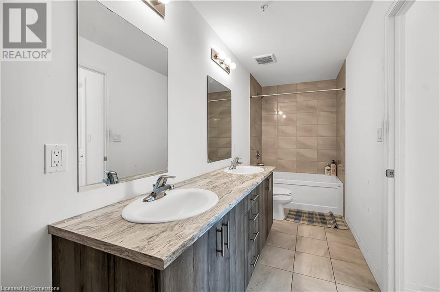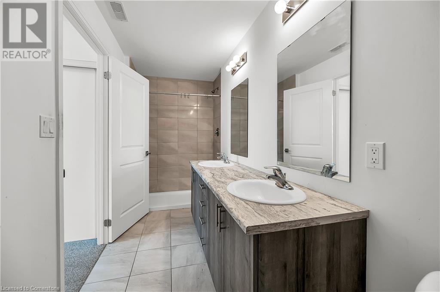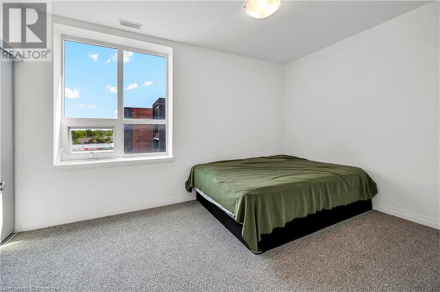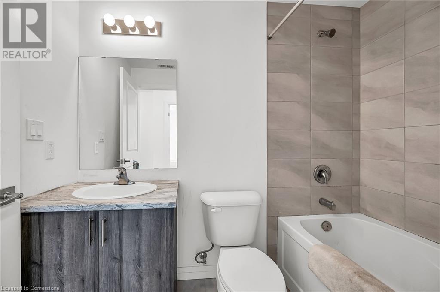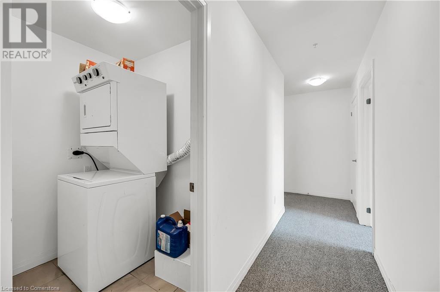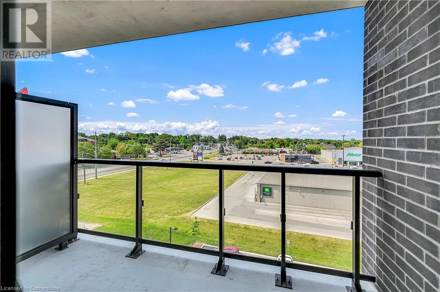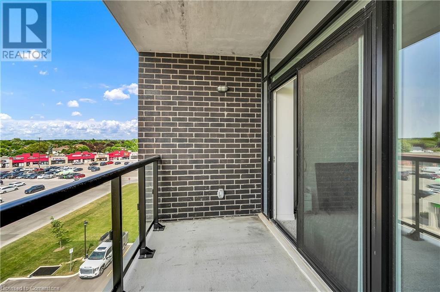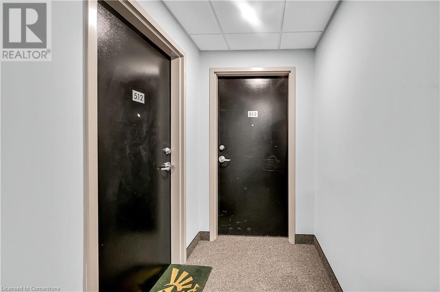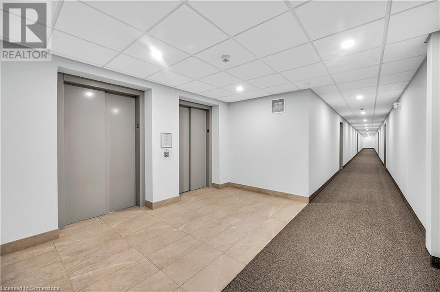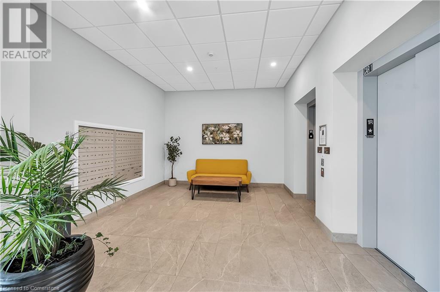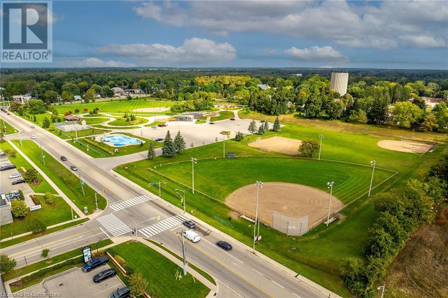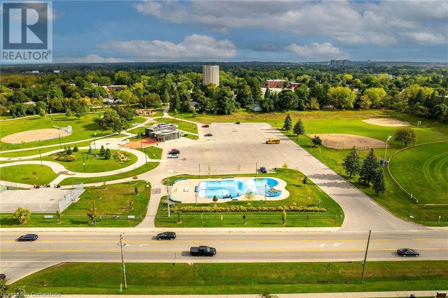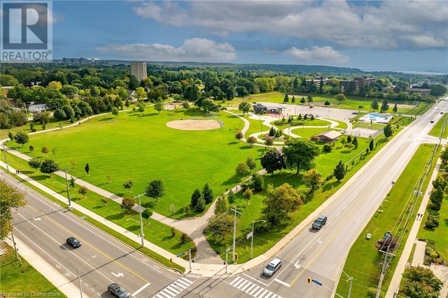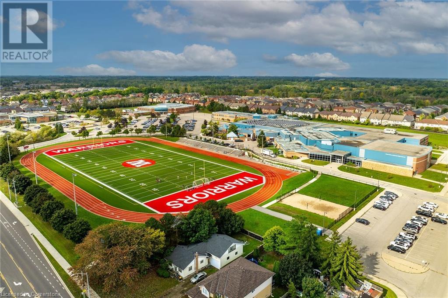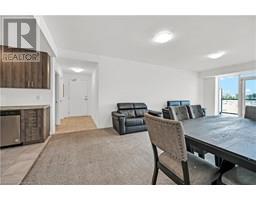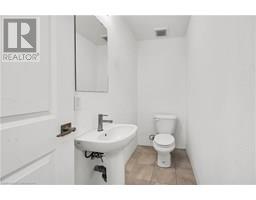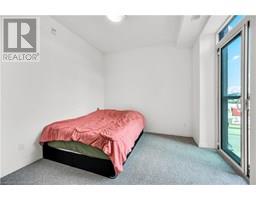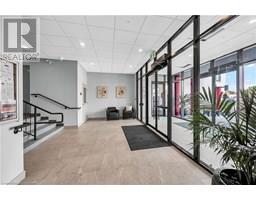5 N Hamilton Street N Unit# 513 Waterdown, Ontario L8B 2A4
$850,000Maintenance, Insurance, Parking, Landscaping
$553.58 Monthly
Maintenance, Insurance, Parking, Landscaping
$553.58 MonthlyWelcome to this bright spacious 1513 square foot Waterdown Condo. This corner unit has East, North and Western exposure. Primary bedroom with 2 windows allows multiple views. 6 piece ensuite with double sinks, tub and separate oversize shower. Plenty of cabinetry and counter space in kitchen that overlooks the 29 foot dining room/living room. Featuring 3 bedrooms, 2.5 bathrooms, in suite laundry plus an oversize walk-in closet/storage space just off the entryway. Condo fee only $554/month. Walking distance to multiple shops, restaurants and local businesses. Exclusive use storage locker, 1 underground parking space plus 1 outside parking space complete the package. Don’t miss out! (id:50886)
Property Details
| MLS® Number | 40740963 |
| Property Type | Single Family |
| Amenities Near By | Park, Place Of Worship, Playground, Public Transit, Shopping |
| Features | Balcony |
| Parking Space Total | 2 |
| Storage Type | Locker |
Building
| Bathroom Total | 3 |
| Bedrooms Above Ground | 3 |
| Bedrooms Total | 3 |
| Amenities | Party Room |
| Appliances | Dishwasher, Dryer, Refrigerator, Stove, Washer |
| Basement Type | None |
| Constructed Date | 2023 |
| Construction Style Attachment | Attached |
| Cooling Type | Central Air Conditioning |
| Exterior Finish | Brick Veneer |
| Half Bath Total | 1 |
| Heating Type | Forced Air |
| Stories Total | 1 |
| Size Interior | 1,513 Ft2 |
| Type | Apartment |
| Utility Water | Municipal Water |
Parking
| Underground |
Land
| Acreage | No |
| Land Amenities | Park, Place Of Worship, Playground, Public Transit, Shopping |
| Sewer | Municipal Sewage System |
| Size Total Text | Unknown |
| Zoning Description | C5 |
Rooms
| Level | Type | Length | Width | Dimensions |
|---|---|---|---|---|
| Main Level | Storage | 8'11'' x 4'8'' | ||
| Main Level | Laundry Room | Measurements not available | ||
| Main Level | 2pc Bathroom | Measurements not available | ||
| Main Level | 4pc Bathroom | Measurements not available | ||
| Main Level | 5pc Bathroom | Measurements not available | ||
| Main Level | Primary Bedroom | 13'6'' x 8'11'' | ||
| Main Level | Bedroom | 10'8'' x 9'6'' | ||
| Main Level | Primary Bedroom | 14'11'' x 11'0'' | ||
| Main Level | Kitchen | 12'4'' x 9'2'' | ||
| Main Level | Living Room/dining Room | 26'8'' x 12'4'' |
https://www.realtor.ca/real-estate/28484719/5-n-hamilton-street-n-unit-513-waterdown
Contact Us
Contact us for more information
Phil Calvano
Broker of Record
(905) 689-4824
http//rockhavenrealty.com
#113-170 Rockhaven Lane
Waterdown, Ontario L8B 1B5
(905) 689-7325
(905) 689-4824
Cathy Calvano
Salesperson
(905) 689-4824
http//rockhavenrealty.com
#113-170 Rockhaven Lane
Waterdown, Ontario L8B 1B5
(905) 689-7325
(905) 689-4824

