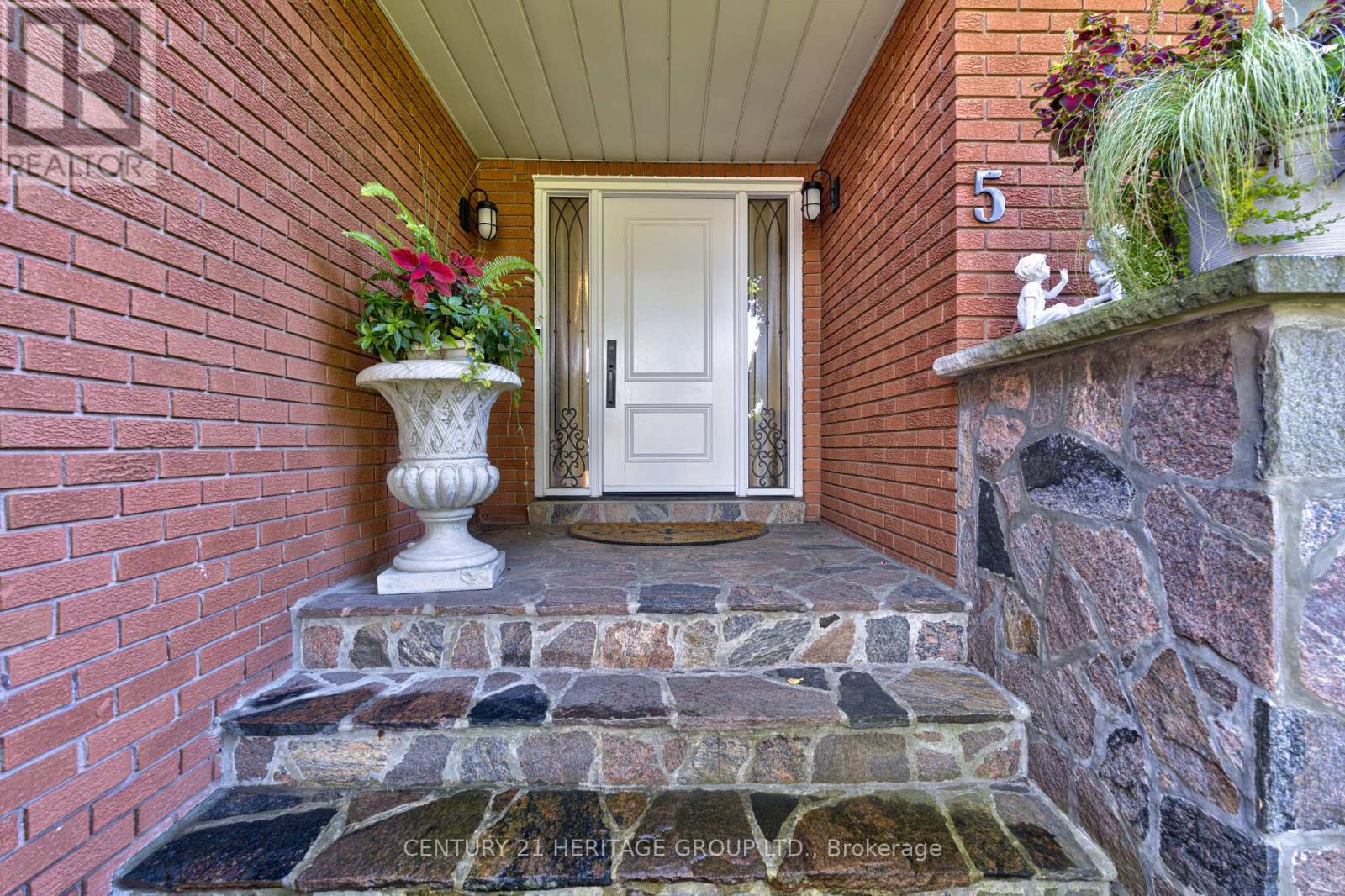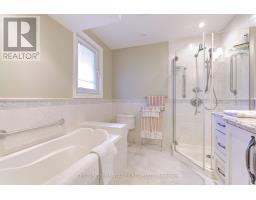5 Neiltree Court Toronto, Ontario M9C 5C3
$1,899,000
Are you looking to buy a family home in this lovelyMarkland Wood neighbourhood? 5 Neiltree is on a dead end court just waiting for a newfamily. It offers 4 lovely size bedrooms, beautifulhardwood flooring throughout, large principal rooms, twobackyard walkouts, a large deck, fully fenced and a ton ofupgrades. This home offers a beautiful granite walkway and stairs tothe new front door with attractive side panels. There is adouble door closet in the entranceway which leads to thecurved staircase heading up to the second floor with amassive skylight at the top of the staircase. Off the main hallway is the large living room, a separatedining room, large family room and renovated family sizekitchen. The large laundry room is on the main floor with aside door entrance, laundry sink, double door closet. Upstairs there are 4 nice size bedrooms, the primary witha renovated ensuite and the main bathroom is renovatedwith two sinks. **** EXTRAS **** S.S FRIDGE W/ WATER DISPENSER, B/I OVEN, B/I MICROWAVE, B/I DISHWASHER, WASHER, DRYER, CHANDLIERS, LIGHTINGS, POTLIGHTS, WINDOW COVERINGS, CUSTOM MARBLE GAS FIREPLACE, CARRIER FURNACE, HEAT EXCHANGER, ROOF+SOFFIT, FASCIA, COVER GUARD (id:50886)
Property Details
| MLS® Number | W11916036 |
| Property Type | Single Family |
| Community Name | Markland Wood |
| AmenitiesNearBy | Park, Public Transit |
| CommunityFeatures | School Bus |
| Features | Flat Site, Carpet Free |
| ParkingSpaceTotal | 8 |
| Structure | Deck |
Building
| BathroomTotal | 3 |
| BedroomsAboveGround | 4 |
| BedroomsTotal | 4 |
| Amenities | Fireplace(s) |
| Appliances | Garage Door Opener Remote(s), Oven - Built-in, Central Vacuum, Range, Water Heater - Tankless, Water Purifier, Dishwasher, Dryer, Microwave, Oven, Refrigerator, Washer, Window Coverings |
| BasementDevelopment | Unfinished |
| BasementType | Full (unfinished) |
| ConstructionStyleAttachment | Detached |
| CoolingType | Central Air Conditioning |
| ExteriorFinish | Brick |
| FireProtection | Smoke Detectors |
| FireplacePresent | Yes |
| FireplaceType | Roughed In |
| FlooringType | Tile, Hardwood |
| FoundationType | Block |
| HalfBathTotal | 1 |
| HeatingFuel | Natural Gas |
| HeatingType | Forced Air |
| StoriesTotal | 2 |
| SizeInterior | 2499.9795 - 2999.975 Sqft |
| Type | House |
| UtilityWater | Municipal Water |
Parking
| Attached Garage |
Land
| Acreage | No |
| FenceType | Fenced Yard |
| LandAmenities | Park, Public Transit |
| LandscapeFeatures | Landscaped |
| Sewer | Sanitary Sewer |
| SizeDepth | 124 Ft ,3 In |
| SizeFrontage | 50 Ft |
| SizeIrregular | 50 X 124.3 Ft |
| SizeTotalText | 50 X 124.3 Ft |
Rooms
| Level | Type | Length | Width | Dimensions |
|---|---|---|---|---|
| Second Level | Bedroom 4 | 3.35 m | 3.83 m | 3.35 m x 3.83 m |
| Second Level | Primary Bedroom | 5.92 m | 3.87 m | 5.92 m x 3.87 m |
| Second Level | Bedroom 2 | 3.45 m | 4.39 m | 3.45 m x 4.39 m |
| Second Level | Bedroom 3 | 3.42 m | 3.45 m | 3.42 m x 3.45 m |
| Main Level | Foyer | Measurements not available | ||
| Main Level | Living Room | 5.77 m | 3.96 m | 5.77 m x 3.96 m |
| Main Level | Dining Room | 3.86 m | 3.61 m | 3.86 m x 3.61 m |
| Main Level | Family Room | 5.77 m | 3.96 m | 5.77 m x 3.96 m |
| Main Level | Other | 2.44 m | 1.37 m | 2.44 m x 1.37 m |
| Main Level | Kitchen | 3.51 m | 3.18 m | 3.51 m x 3.18 m |
| Main Level | Eating Area | 3.51 m | 2.59 m | 3.51 m x 2.59 m |
Utilities
| Cable | Installed |
| Sewer | Installed |
https://www.realtor.ca/real-estate/27785848/5-neiltree-court-toronto-markland-wood-markland-wood
Interested?
Contact us for more information
Judy Kendall
Salesperson
11160 Yonge St # 3 & 7
Richmond Hill, Ontario L4S 1H5





























































