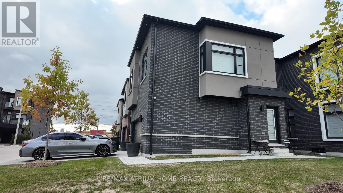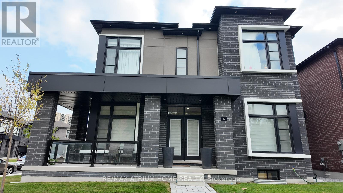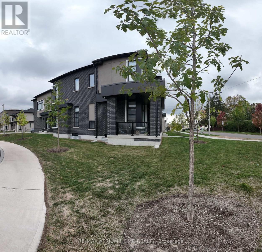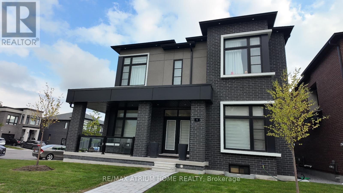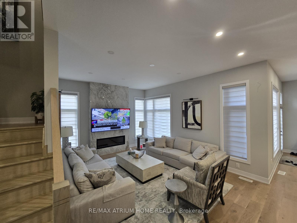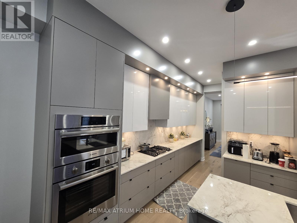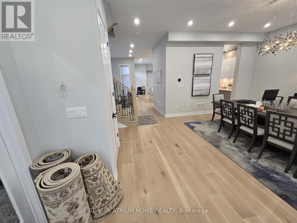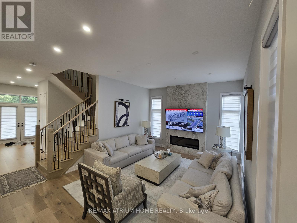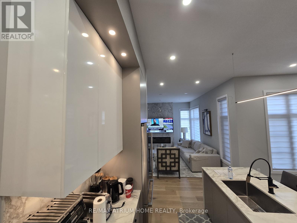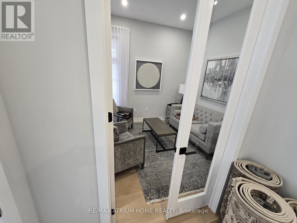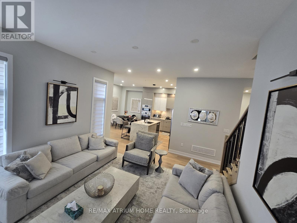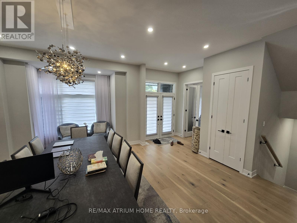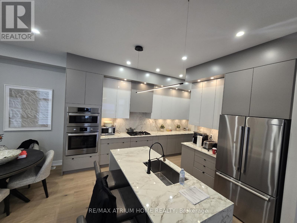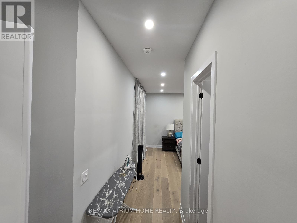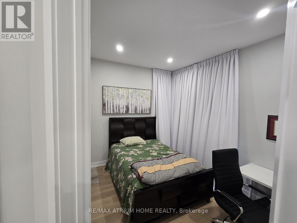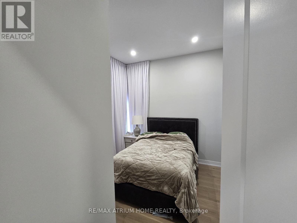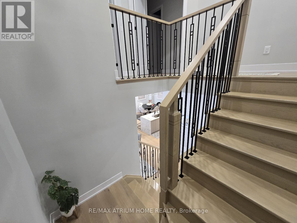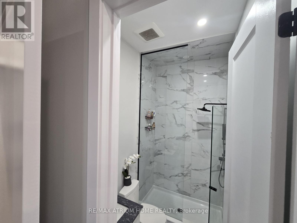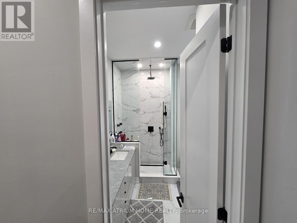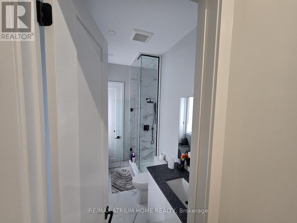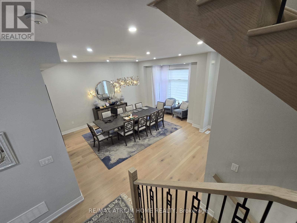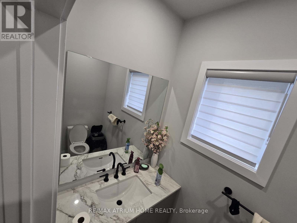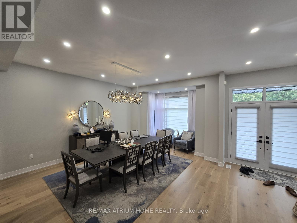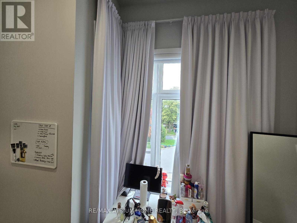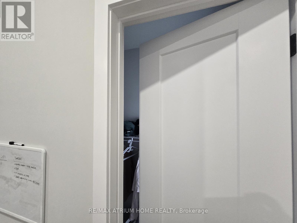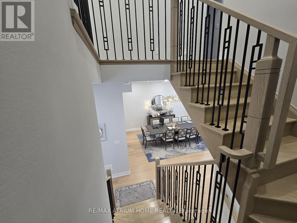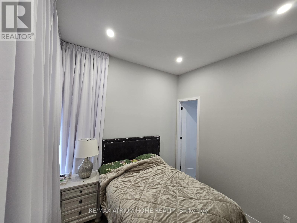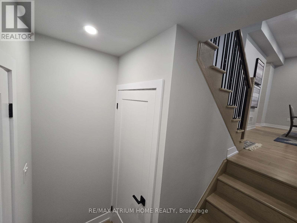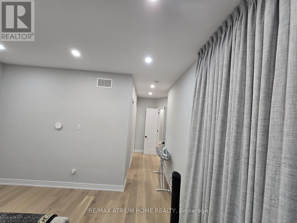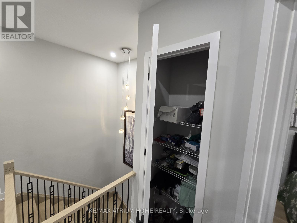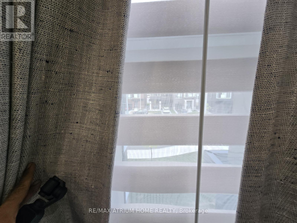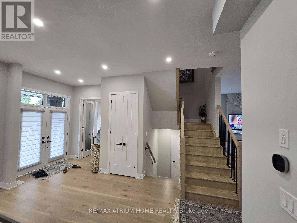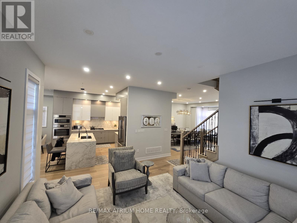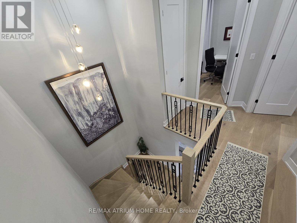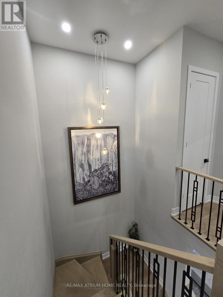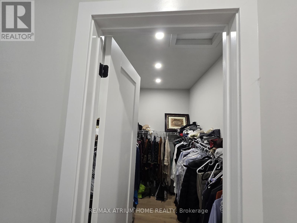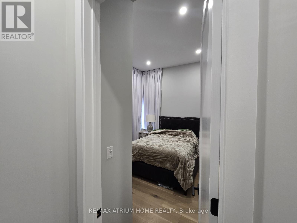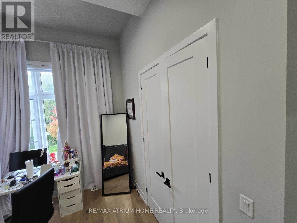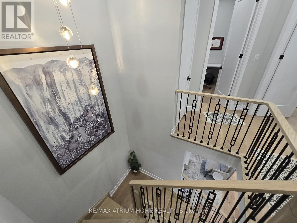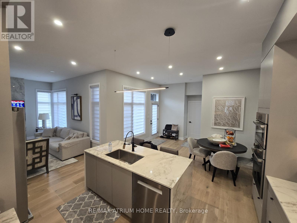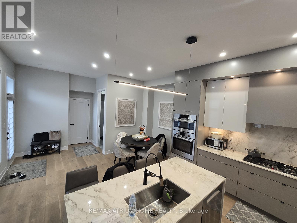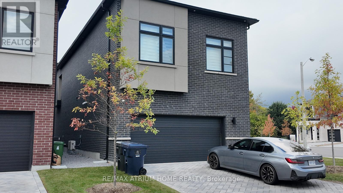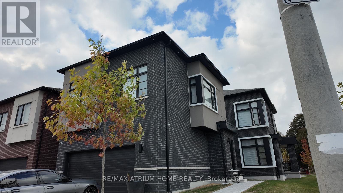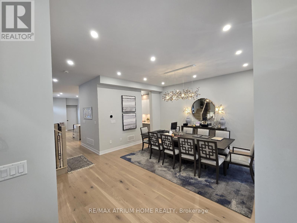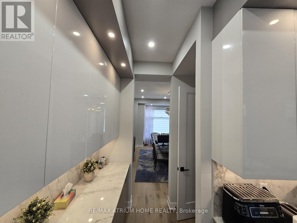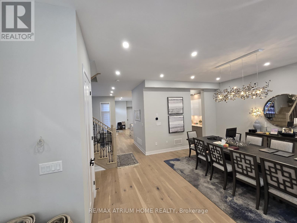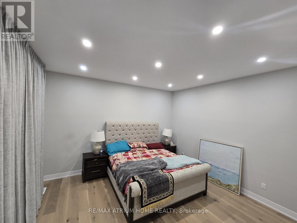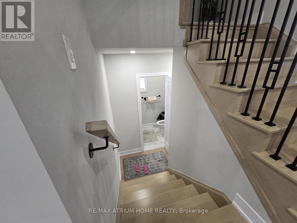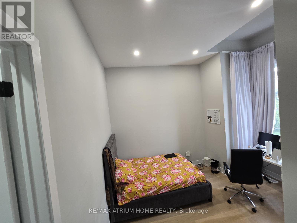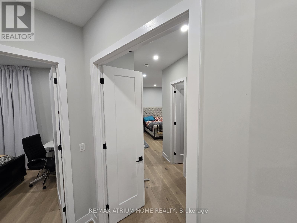5 Norbury Crescent Toronto, Ontario M1P 0G3
$6,500 Monthly
Rare Prime Location - Brand New Luxury Home! Welcome to this stunning 3,353 sq. ft. Don Villa Corner, crafted by the renowned Madison Group with premium upgrades throughout. Soaring 10-foot ceilings on the main floor and oversized windows flood the space with natural light, creating an open and sophisticated feel.The gourmet kitchen features stainless steel appliances, quartz countertops, a large walk-in pantry, and a servery connecting to the formal living/dining area-perfect for entertaining. The spacious family room flows seamlessly from the kitchen, offering a warm gathering space for everyday living.Upstairs, most bedrooms include walk-in closets and private en-suite bathrooms for maximum comfort and privacy, ideal for multi-generational living, guest accommodation, or a home office.Located in a high-demand Scarborough neighbourhood, minutes from Scarborough Town Centre, schools, parks, restaurants, banks, Scarborough General Hospital, Hwy 401, and transit.This is a rare opportunity to lease a move-in-ready luxury home in one of Scarborough's most desirable communities. (id:50886)
Property Details
| MLS® Number | E12470973 |
| Property Type | Single Family |
| Community Name | Bendale |
| Features | Carpet Free, Sump Pump |
| Parking Space Total | 4 |
Building
| Bathroom Total | 4 |
| Bedrooms Above Ground | 5 |
| Bedrooms Total | 5 |
| Age | 0 To 5 Years |
| Appliances | Garage Door Opener Remote(s), Oven - Built-in, Central Vacuum, Range, Dishwasher, Dryer, Microwave, Stove, Washer, Refrigerator |
| Basement Development | Unfinished |
| Basement Type | N/a (unfinished) |
| Construction Style Attachment | Detached |
| Cooling Type | Central Air Conditioning |
| Exterior Finish | Brick |
| Flooring Type | Hardwood |
| Foundation Type | Block, Poured Concrete |
| Half Bath Total | 1 |
| Heating Fuel | Natural Gas |
| Heating Type | Forced Air |
| Stories Total | 2 |
| Size Interior | 3,000 - 3,500 Ft2 |
| Type | House |
| Utility Water | Municipal Water |
Parking
| Garage |
Land
| Acreage | No |
| Sewer | Sanitary Sewer |
Rooms
| Level | Type | Length | Width | Dimensions |
|---|---|---|---|---|
| Second Level | Primary Bedroom | 4.57 m | 4.26 m | 4.57 m x 4.26 m |
| Second Level | Bedroom 3 | 3.78 m | 3.04 m | 3.78 m x 3.04 m |
| Second Level | Bedroom 4 | 3.96 m | 4.01 m | 3.96 m x 4.01 m |
| Second Level | Bedroom 5 | 3.35 m | 3.27 m | 3.35 m x 3.27 m |
| Main Level | Living Room | 4.26 m | 6.09 m | 4.26 m x 6.09 m |
| Main Level | Family Room | 5.56 m | 4.03 m | 5.56 m x 4.03 m |
| Main Level | Kitchen | 3.83 m | 4.08 m | 3.83 m x 4.08 m |
| Main Level | Eating Area | 4.57 m | 4.26 m | 4.57 m x 4.26 m |
| Main Level | Bedroom | 3.04 m | 3.27 m | 3.04 m x 3.27 m |
https://www.realtor.ca/real-estate/29008256/5-norbury-crescent-toronto-bendale-bendale
Contact Us
Contact us for more information
Fareed Ahmed
Broker
(647) 891-0011
torontofareedrealestate.com/
fareedahmed/
7100 Warden Ave #1a
Markham, Ontario L3R 8B5
(905) 513-0808
(905) 513-0608
www.atriumhomerealty.com/

