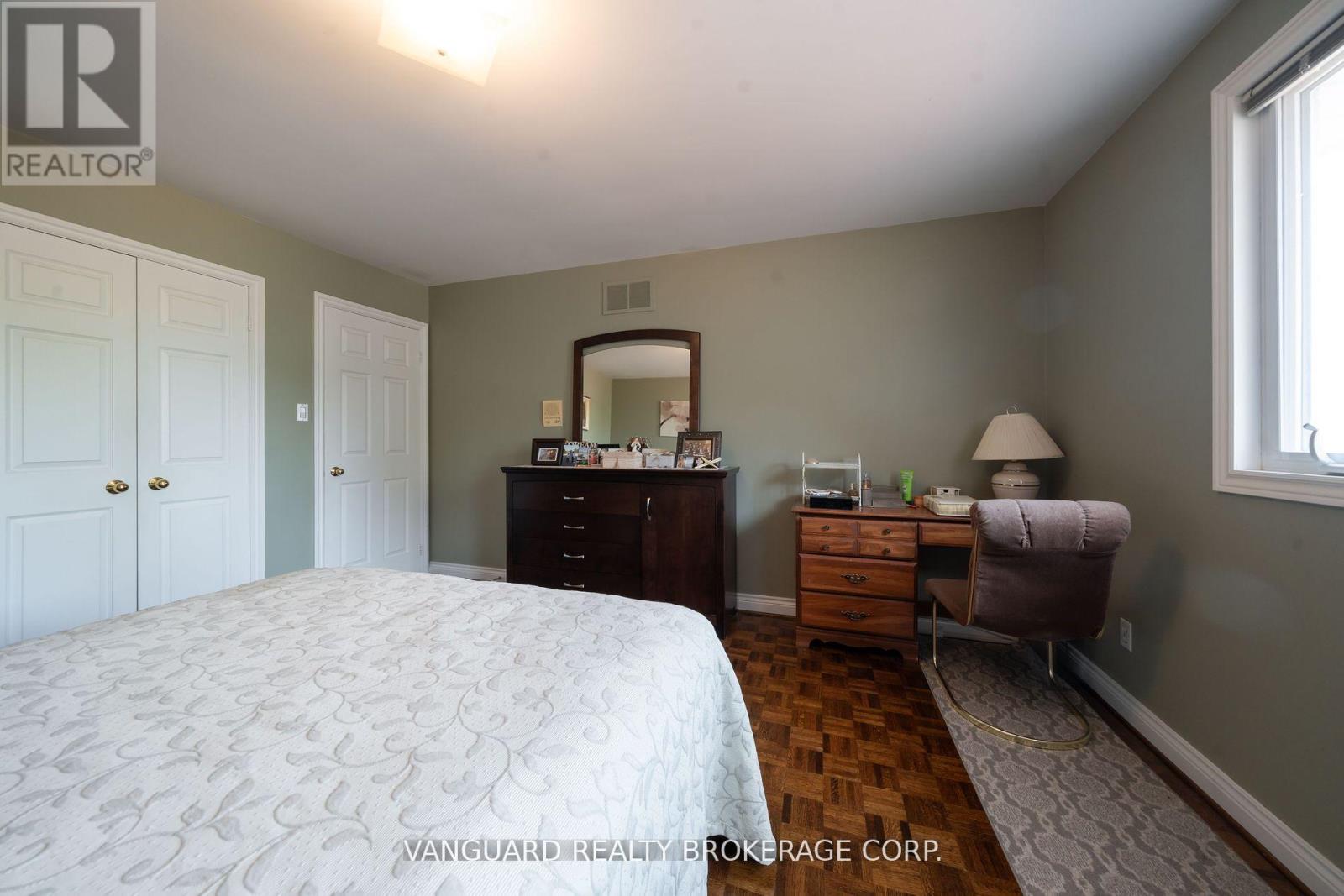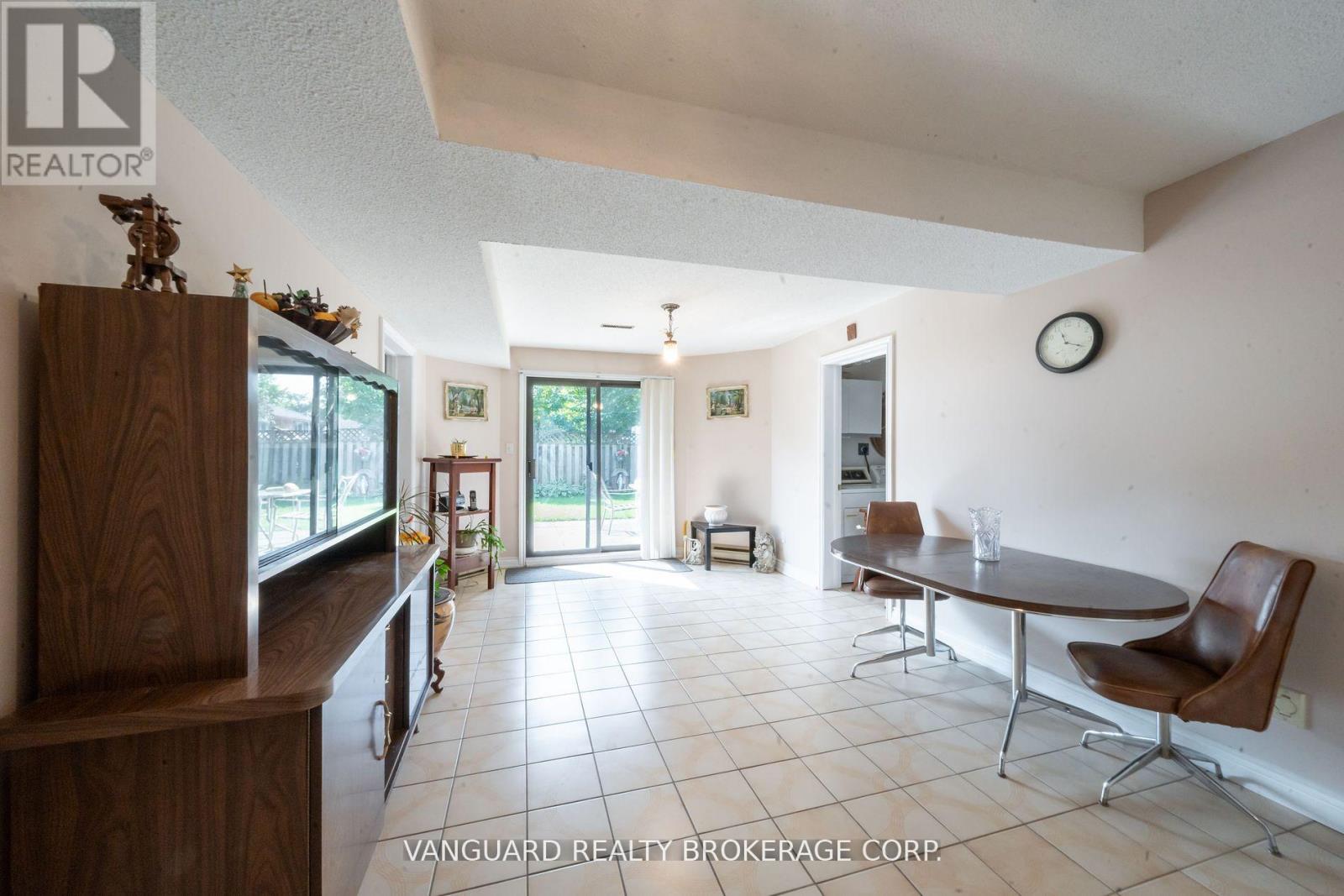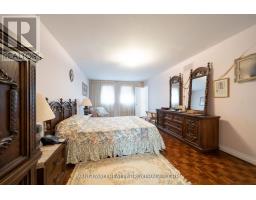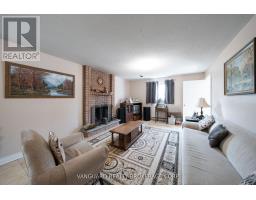5 Norris Place Toronto, Ontario M9M 1K6
$1,688,000
Pride of ownership, well maintained 4 Br home on quiet child safe court, conveniently located, steps to public transit, schools, close proximity to main routes, major 400 series highway, New Humber River Hospital, equipped with Accessible lift, main floor shower etc. Separate entrances to walkout basement with great rental income potential, flexible closing, some furniture available at additional cost. (id:50886)
Property Details
| MLS® Number | W11989017 |
| Property Type | Single Family |
| Community Name | Humberlea-Pelmo Park W5 |
| Parking Space Total | 8 |
Building
| Bathroom Total | 5 |
| Bedrooms Above Ground | 4 |
| Bedrooms Total | 4 |
| Basement Development | Finished |
| Basement Features | Walk Out |
| Basement Type | N/a (finished) |
| Construction Style Attachment | Detached |
| Cooling Type | Central Air Conditioning |
| Fireplace Present | Yes |
| Foundation Type | Unknown |
| Half Bath Total | 2 |
| Heating Fuel | Natural Gas |
| Heating Type | Forced Air |
| Stories Total | 2 |
| Size Interior | 2,500 - 3,000 Ft2 |
| Type | House |
| Utility Water | Municipal Water |
Parking
| Attached Garage |
Land
| Acreage | No |
| Sewer | Sanitary Sewer |
| Size Depth | 111 Ft ,7 In |
| Size Frontage | 56 Ft ,2 In |
| Size Irregular | 56.2 X 111.6 Ft |
| Size Total Text | 56.2 X 111.6 Ft |
| Zoning Description | Rd(f15;a550*5) |
Rooms
| Level | Type | Length | Width | Dimensions |
|---|---|---|---|---|
| Second Level | Bathroom | 2.92 m | 1.5 m | 2.92 m x 1.5 m |
| Second Level | Bathroom | 2.84 m | 1.5 m | 2.84 m x 1.5 m |
| Second Level | Primary Bedroom | 3.56 m | 6.78 m | 3.56 m x 6.78 m |
| Second Level | Bedroom 2 | 3.99 m | 4.34 m | 3.99 m x 4.34 m |
| Second Level | Bedroom 3 | 3.94 m | 3.05 m | 3.94 m x 3.05 m |
| Second Level | Bedroom 4 | 3.56 m | 2.84 m | 3.56 m x 2.84 m |
| Basement | Family Room | 3.86 m | 7.98 m | 3.86 m x 7.98 m |
| Basement | Bedroom | 3.45 m | 3.96 m | 3.45 m x 3.96 m |
| Basement | Foyer | 3.35 m | 4.39 m | 3.35 m x 4.39 m |
| Basement | Bathroom | 3.84 m | 1.78 m | 3.84 m x 1.78 m |
| Basement | Utility Room | 3.4 m | 7.57 m | 3.4 m x 7.57 m |
| Basement | Cold Room | 5.69 m | 1.68 m | 5.69 m x 1.68 m |
| Basement | Cold Room | 3.38 m | 1.68 m | 3.38 m x 1.68 m |
| Basement | Living Room | 3.35 m | 5.61 m | 3.35 m x 5.61 m |
| Main Level | Foyer | 2.11 m | 4.62 m | 2.11 m x 4.62 m |
| Main Level | Bedroom 2 | 1.91 m | 0.89 m | 1.91 m x 0.89 m |
| Main Level | Bedroom 3 | 2.46 m | 1.83 m | 2.46 m x 1.83 m |
| Main Level | Den | 3.94 m | 2.41 m | 3.94 m x 2.41 m |
| Main Level | Other | 3.35 m | 5.08 m | 3.35 m x 5.08 m |
| Main Level | Living Room | 3.51 m | 4.11 m | 3.51 m x 4.11 m |
| Main Level | Dining Room | 3.51 m | 4.5 m | 3.51 m x 4.5 m |
| Main Level | Family Room | 3.94 m | 5.46 m | 3.94 m x 5.46 m |
| Main Level | Kitchen | 3.61 m | 3.05 m | 3.61 m x 3.05 m |
Contact Us
Contact us for more information
Kevin Emilio Franch
Salesperson
668 Millway Ave #6
Vaughan, Ontario L4K 3V2
(905) 856-8111
(905) 856-5113
www.vanguardrealty.ca
Walter Di Palma
Salesperson
www.walterdipalma.com/
www.linkedin.com/in/walter-di-palma-856a1922/
668 Millway Ave #6
Vaughan, Ontario L4K 3V2
(905) 856-8111
(905) 856-5113
www.vanguardrealty.ca













































































