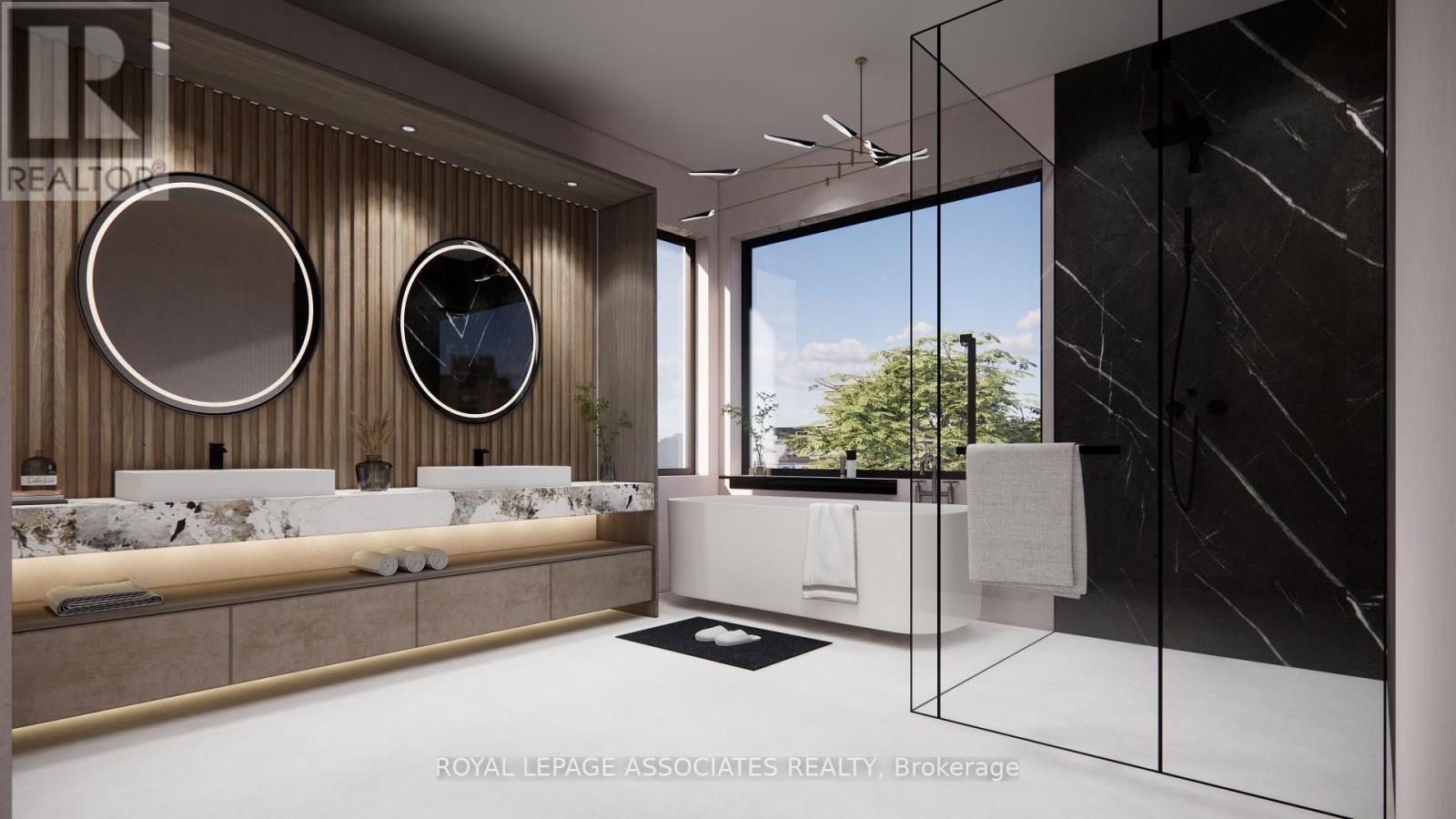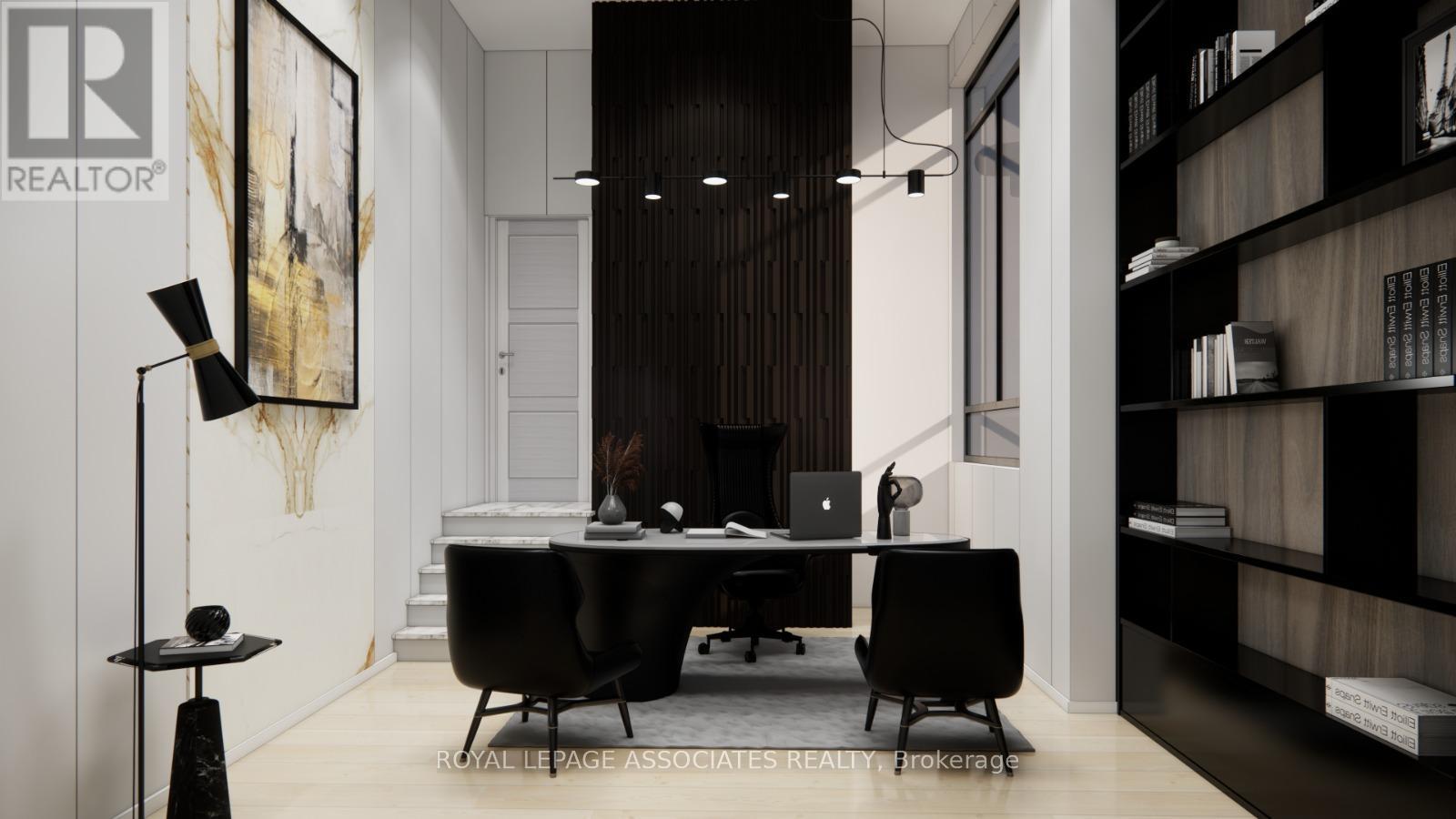5 Openshaw Place Clarington, Ontario L1A 3V5
$3,250,000
Nestled In The Scenic Town of Newtonville, This Exclusive Enclave Offers The Perfect Blend of Luxury, Tranquility And Modern Convenience, Providing An Idyllic Retreat For Those Seeking A Harmonious Balance Of Urban And Rural Living. Designed By The Renowned Kalgreens Architect Inc., This Estate Home Sits On 1.5 Acres Offering A 3-Car Garage And Picturesque Balcony W/ Pergola Nestled Above the Garage, Making It Perfect For Entertaining! The 11-Foot Main Floor W/ Skylight Features A Family Room W/ A Fireplace And Coffered Ceilings, A Large Eat-In Kitchen W/ Servery And Pantry, An Open-Concept Living And Dining W/ Walk-Out To The Patio, A Guest Suite W/ An Ensuite, And A Study Room W/ A Separate Entrance. The 10-Foot Upper Floor Features 4 Bedrooms And 3 Bathrooms. The Basement Is Equipped W/ 2 Cold Cellars And A Rear Walkout, Seamlessly Connecting You To Nature. **** EXTRAS **** Dual Furnace & Dual A/C, 2\"x6\" Framing, 200 Amp Panel, Central Vac Outlets (id:50886)
Property Details
| MLS® Number | E8141162 |
| Property Type | Single Family |
| Community Name | Rural Clarington |
| Features | Cul-de-sac, Ravine, Conservation/green Belt |
| ParkingSpaceTotal | 13 |
Building
| BathroomTotal | 5 |
| BedroomsAboveGround | 5 |
| BedroomsTotal | 5 |
| Appliances | Central Vacuum |
| BasementDevelopment | Unfinished |
| BasementFeatures | Separate Entrance |
| BasementType | N/a (unfinished) |
| ConstructionStyleAttachment | Detached |
| CoolingType | Central Air Conditioning |
| ExteriorFinish | Brick, Stone |
| FireplacePresent | Yes |
| FlooringType | Hardwood |
| HalfBathTotal | 1 |
| HeatingFuel | Propane |
| HeatingType | Forced Air |
| StoriesTotal | 2 |
| Type | House |
Parking
| Attached Garage |
Land
| Acreage | No |
| Sewer | Septic System |
| SizeDepth | 119.01 M |
| SizeFrontage | 66.395 M |
| SizeIrregular | 66.395 X 119.01 M ; 66.395m X 119.013m X 56.000m X 110.272m |
| SizeTotalText | 66.395 X 119.01 M ; 66.395m X 119.013m X 56.000m X 110.272m|1/2 - 1.99 Acres |
Rooms
| Level | Type | Length | Width | Dimensions |
|---|---|---|---|---|
| Second Level | Primary Bedroom | 5.28 m | 4.39 m | 5.28 m x 4.39 m |
| Second Level | Bedroom 2 | 4.62 m | 3.61 m | 4.62 m x 3.61 m |
| Second Level | Bedroom 3 | 3.96 m | 3.45 m | 3.96 m x 3.45 m |
| Second Level | Bedroom 4 | 4.72 m | 3.51 m | 4.72 m x 3.51 m |
| Basement | Recreational, Games Room | 4.8 m | 4.7 m | 4.8 m x 4.7 m |
| Basement | Recreational, Games Room | 13.31 m | 12.75 m | 13.31 m x 12.75 m |
| Main Level | Living Room | 6.96 m | 4.67 m | 6.96 m x 4.67 m |
| Main Level | Kitchen | 5.69 m | 4.8 m | 5.69 m x 4.8 m |
| Main Level | Family Room | 5.33 m | 4.04 m | 5.33 m x 4.04 m |
| Main Level | Office | 3.96 m | 3.91 m | 3.96 m x 3.91 m |
| Main Level | Bedroom 5 | 4.7 m | 3.1 m | 4.7 m x 3.1 m |
https://www.realtor.ca/real-estate/26620950/5-openshaw-place-clarington-rural-clarington
Interested?
Contact us for more information
Marissa Correa
Salesperson
158 Main St North
Markham, Ontario L3P 1Y3
Jessica Thyriar
Salesperson
158 Main St North
Markham, Ontario L3P 1Y3









































