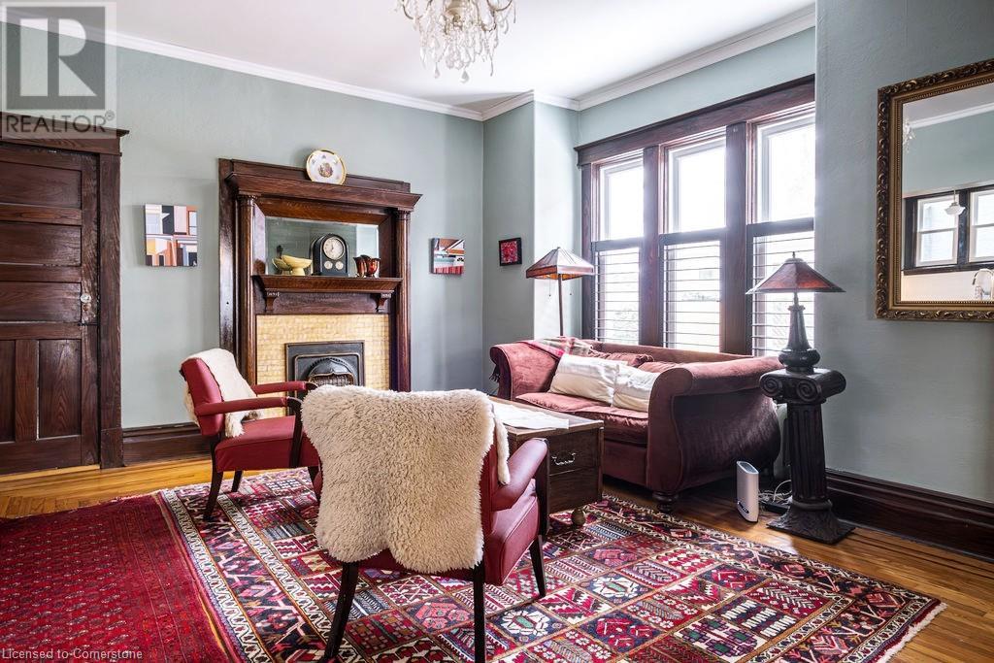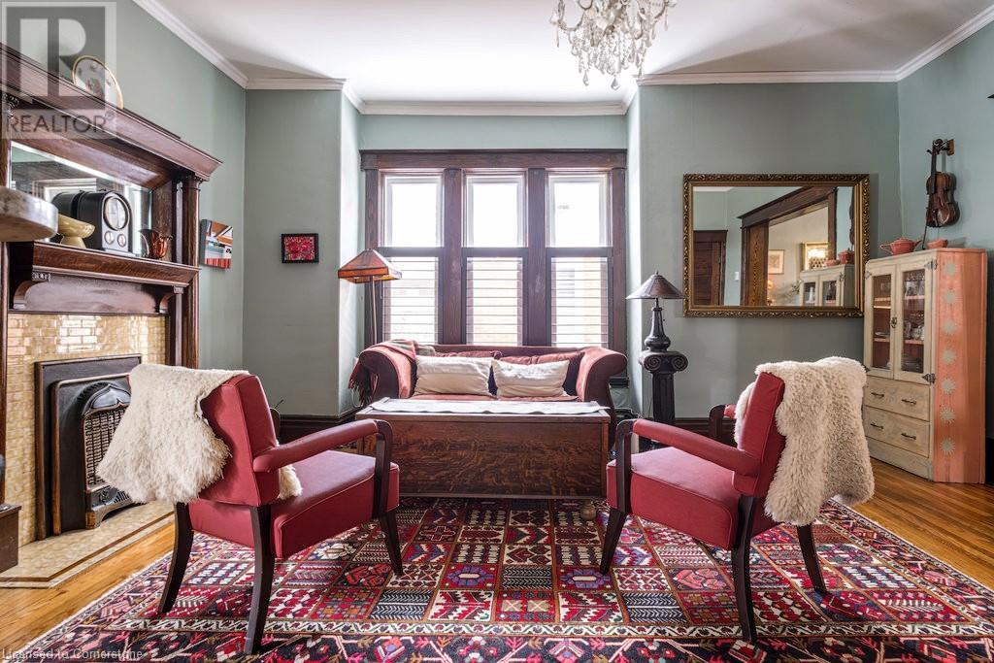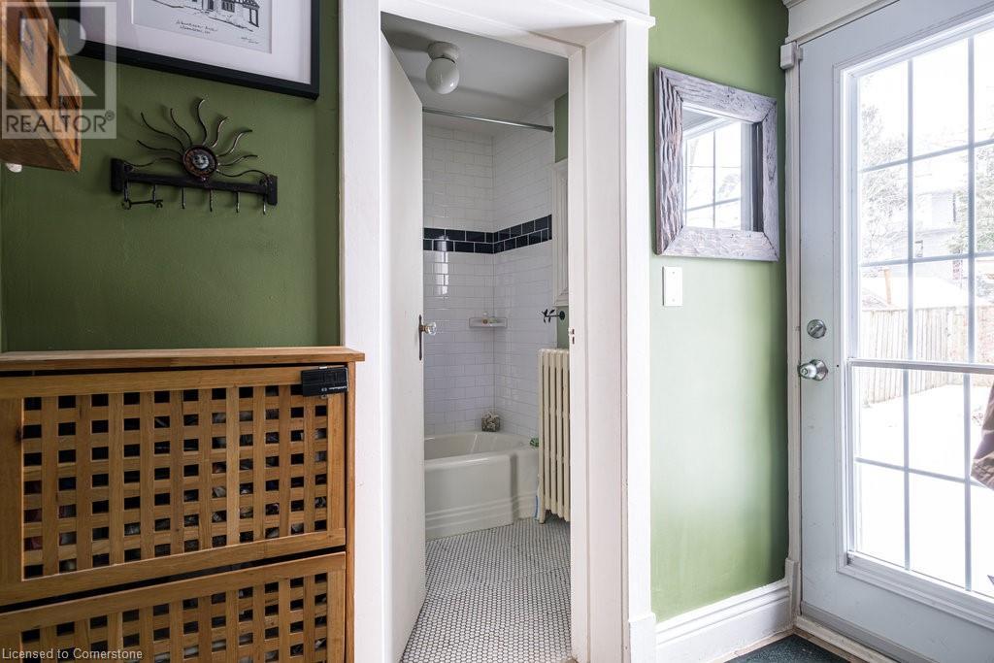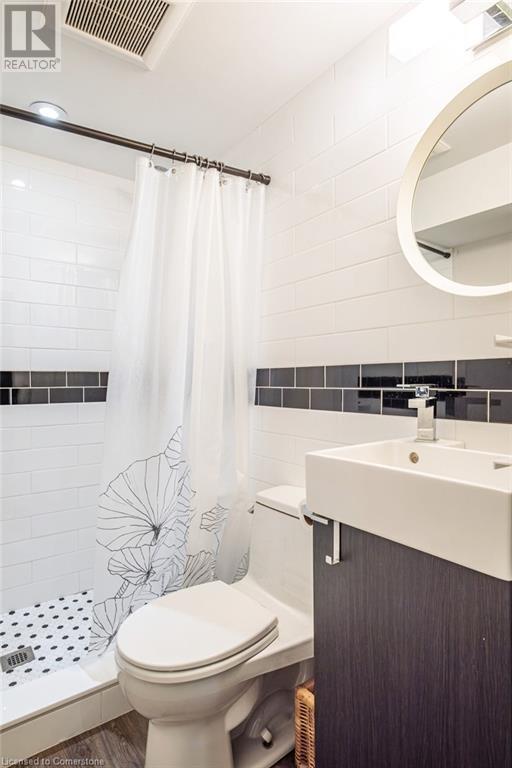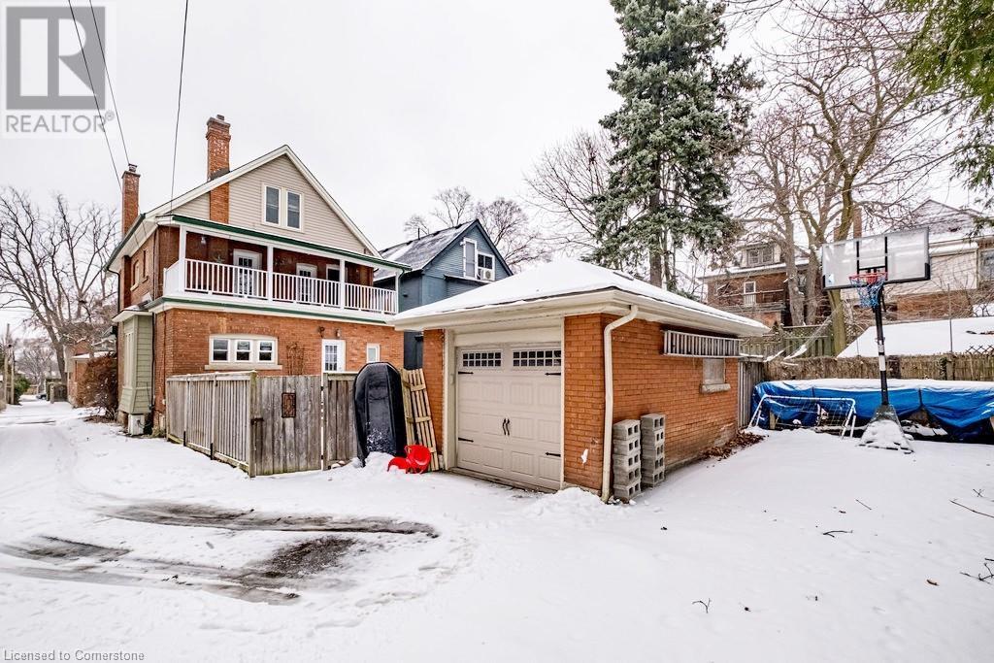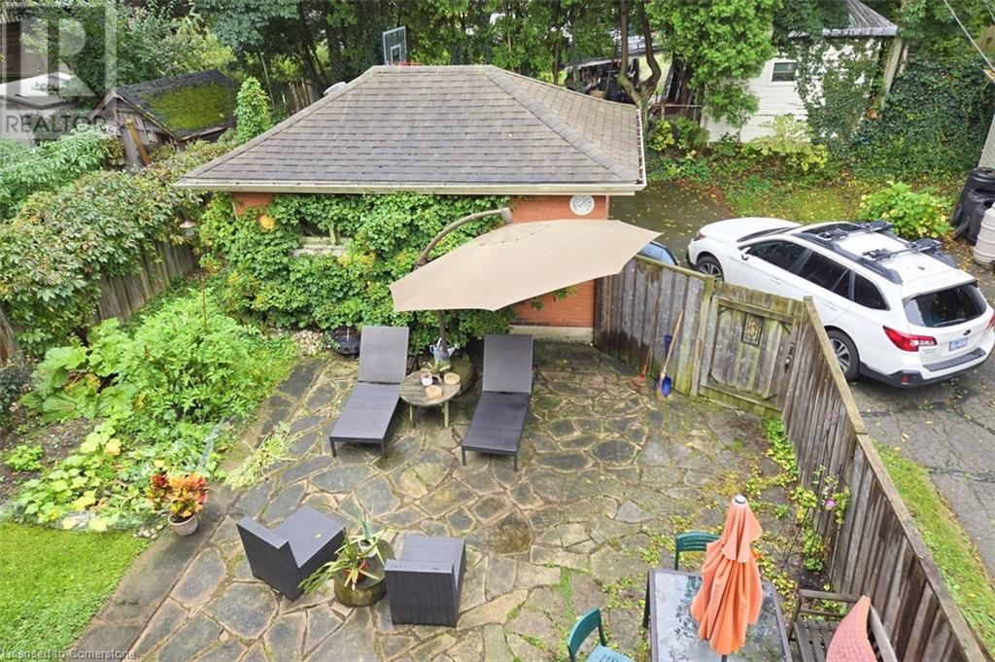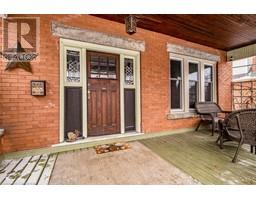5 Orchard Hill Hamilton, Ontario L8P 2V6
$1,399,900
Wonderful South-West gem located in a fabulous urban setting! Enjoy strolling through local walking trails or visiting the trendy Locke St. shops & cafes just around the corner. The welcoming front porch is a taste of the charm and character you'll discover inside. Beveled glass windows, spacious foyer, beautiful hardwood floors and a stunning formal dining room with a elegant mantle beckons you in. Featuring warm & inviting rich wood finishes, tall ceilings and thoughtfully updated throughout. The perfect place to call home. The expertly designed & renovated kitchen has fabulous granite counters & loads of cupboards. As part of the reimagining of the original layout the kitchen opens onto the versatile living room with its original decorative fireplace and gorgeous mantle - this will surely become the favourite spot for friends and family to gather. Upstairs the 2nd and 3rd floor bedrooms are spacious and each have a special character so everyone will enjoy picking their favourite. Another modern update is the second-floor laundry a real treat! Fall in love as you step outside onto the 2nd floor old-fashioned sleeping porch originally designed to help naturally cool during hot summer nights back before we had air conditioning. Now this charming, covered porch can serve lots of wonderful uses as you relax & delight in seeing the beautiful back garden from above. The second and third levels each have their own full baths and there is even a supplemental heat pump cooling system on the upper level. A standout extra is the recently finished basement. Professionally designed and renovated with incredible attention to detail so it can be either a family room, teen retreat or completely separate in-law suite. Basement upgrades include lowering of the floor (with all new drains) and installing in-floor heating using the on-demand high-efficiency gas hot water boiler. Finally, the bonus feature has to be the detached solid brick garage a rarity in this neighbourhood. (id:50886)
Property Details
| MLS® Number | 40697079 |
| Property Type | Single Family |
| Amenities Near By | Golf Nearby, Hospital, Park, Public Transit, Schools, Shopping |
| Community Features | Quiet Area, Community Centre |
| Equipment Type | None |
| Features | Conservation/green Belt, Shared Driveway, Sump Pump, In-law Suite |
| Parking Space Total | 3 |
| Rental Equipment Type | None |
| Structure | Porch |
Building
| Bathroom Total | 4 |
| Bedrooms Above Ground | 4 |
| Bedrooms Below Ground | 1 |
| Bedrooms Total | 5 |
| Appliances | Dishwasher, Dryer, Refrigerator, Washer, Gas Stove(s) |
| Basement Development | Finished |
| Basement Type | Full (finished) |
| Constructed Date | 1911 |
| Construction Style Attachment | Detached |
| Cooling Type | Central Air Conditioning, Ductless |
| Exterior Finish | Brick, Vinyl Siding |
| Fire Protection | Smoke Detectors |
| Foundation Type | Stone |
| Heating Type | In Floor Heating, Hot Water Radiator Heat, Heat Pump |
| Stories Total | 3 |
| Size Interior | 3,132 Ft2 |
| Type | House |
| Utility Water | Municipal Water |
Parking
| Detached Garage |
Land
| Acreage | No |
| Land Amenities | Golf Nearby, Hospital, Park, Public Transit, Schools, Shopping |
| Sewer | Municipal Sewage System |
| Size Depth | 103 Ft |
| Size Frontage | 36 Ft |
| Size Total Text | Under 1/2 Acre |
| Zoning Description | C |
Rooms
| Level | Type | Length | Width | Dimensions |
|---|---|---|---|---|
| Second Level | 5pc Bathroom | 9'6'' x 6'9'' | ||
| Second Level | Laundry Room | 12'8'' x 10'0'' | ||
| Second Level | Bedroom | 12'7'' x 10'4'' | ||
| Second Level | Primary Bedroom | 23'4'' x 12'7'' | ||
| Third Level | 4pc Bathroom | 8'9'' x 8'1'' | ||
| Third Level | Bedroom | 15'4'' x 11'3'' | ||
| Third Level | Bedroom | 15'5'' x 11'4'' | ||
| Basement | Utility Room | Measurements not available | ||
| Basement | 3pc Bathroom | Measurements not available | ||
| Basement | Bedroom | 13'0'' x 6'0'' | ||
| Basement | Kitchen | 15'0'' x 10'0'' | ||
| Basement | Living Room | 17'0'' x 8'0'' | ||
| Main Level | 4pc Bathroom | 6'6'' x 5'8'' | ||
| Main Level | Office | 15'2'' x 7'0'' | ||
| Main Level | Eat In Kitchen | 14'6'' x 10'2'' | ||
| Main Level | Dining Room | 13'11'' x 12'1'' | ||
| Main Level | Living Room | 17'8'' x 14'0'' |
Utilities
| Cable | Available |
| Natural Gas | Available |
| Telephone | Available |
https://www.realtor.ca/real-estate/27892638/5-orchard-hill-hamilton
Contact Us
Contact us for more information
Mark Debruyn-Smith
Salesperson
http//www.HamiltonHomes.ca
1122 Wilson Street W Suite 200
Ancaster, Ontario L9G 3K9
(905) 648-4451
Vivian Debruyn-Smith
Broker
(905) 648-7393
http//HamiltonHomes.ca
1122 Wilson Street West
Ancaster, Ontario L9G 3K9
(905) 648-4451
(905) 648-7393
www.royallepagestate.ca/
George Debruyn-Smith
Salesperson
(905) 648-7393
1122 Wilson Street West
Ancaster, Ontario L9G 3K9
(905) 648-4451
(905) 648-7393
www.royallepagestate.ca/









