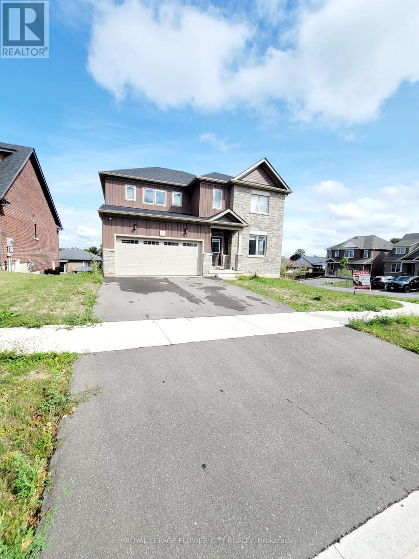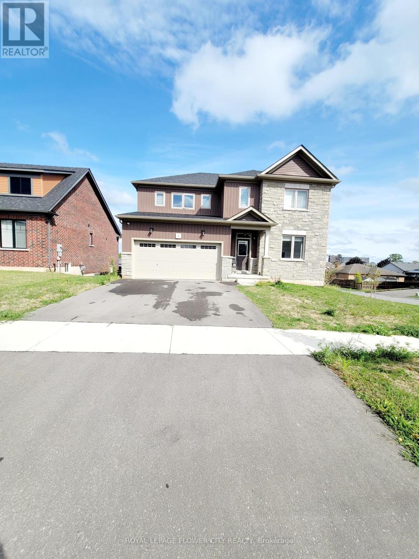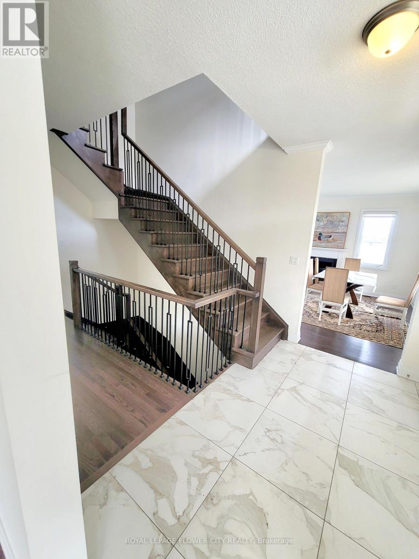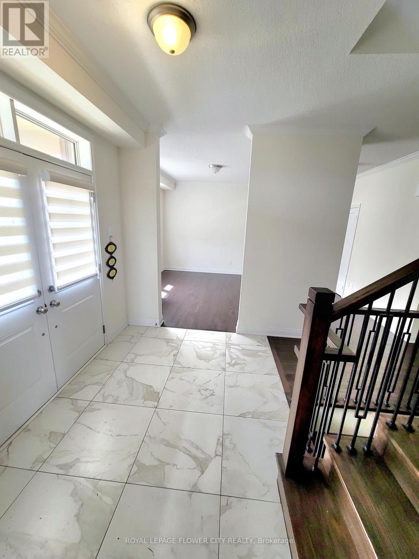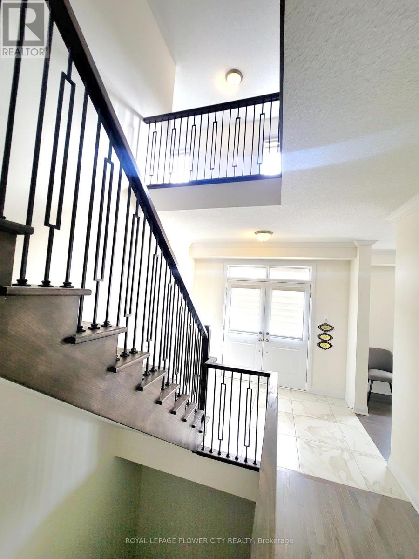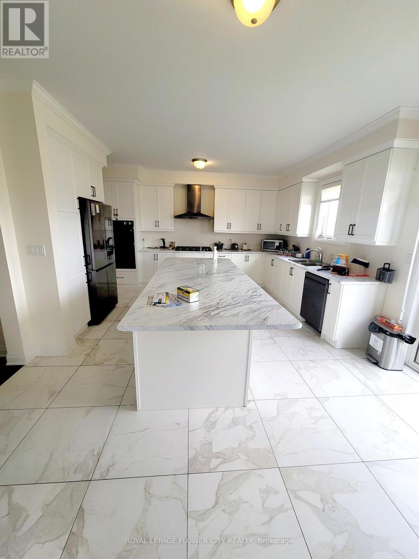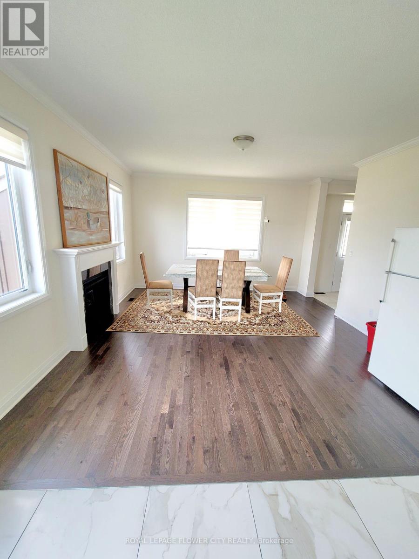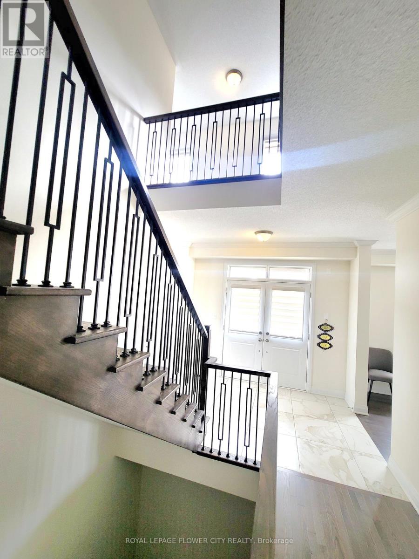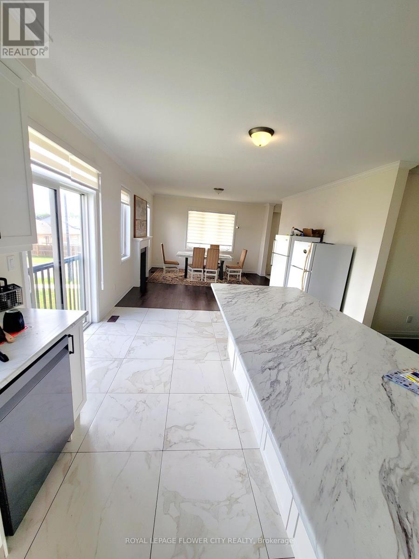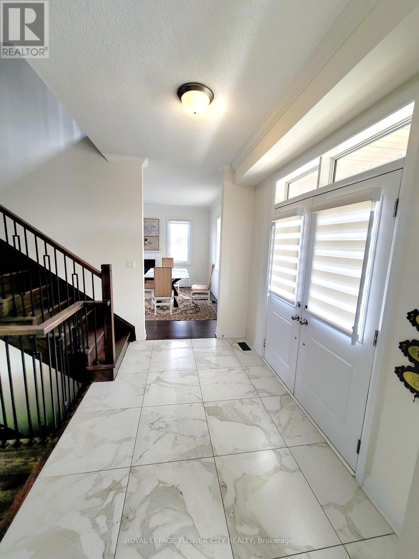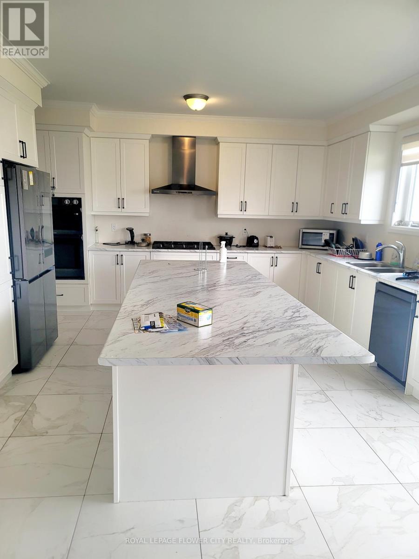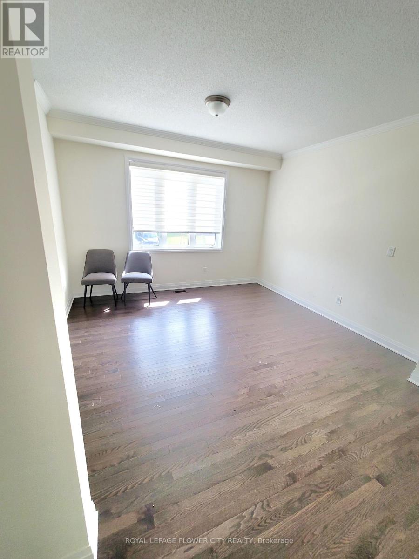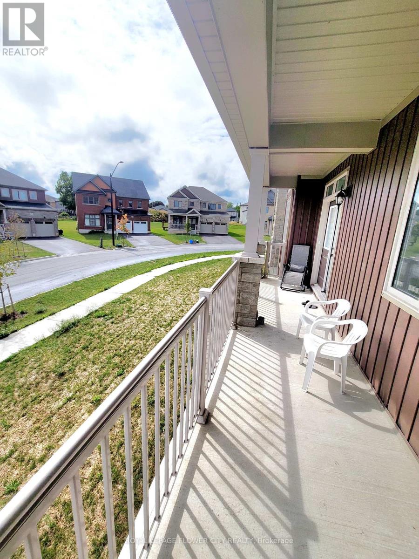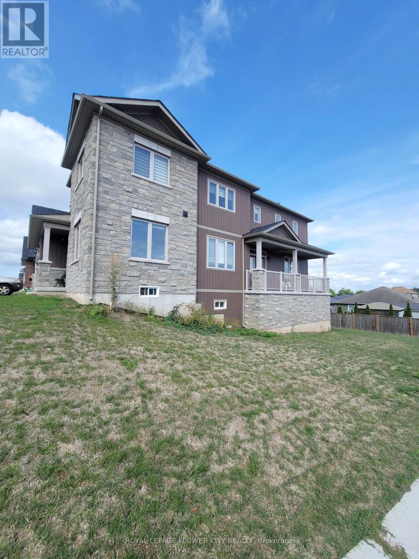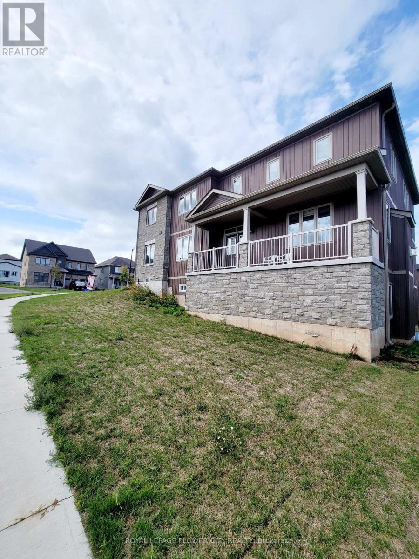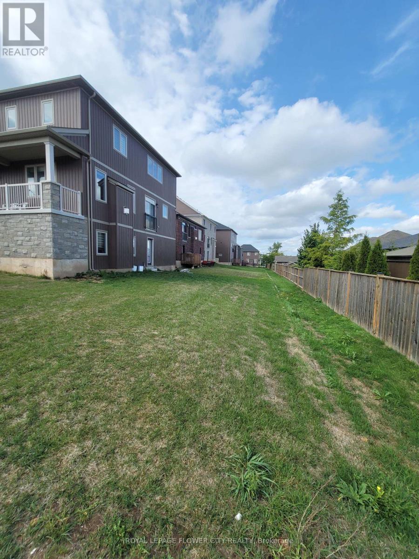5 Oriole Crescent Port Colborne, Ontario L3K 6E2
5 Bedroom
4 Bathroom
3,000 - 3,500 ft2
Fireplace
Central Air Conditioning
Forced Air
$999,000
***Welcome To A Wonderful Corner Lot*** With Walk-out Basement... Plenty of sunlight in the House ....This 5 Bedroom 4 Washroom House Has it All*** Primary Bedroom has 5Pc Ensuite and bedroom has his / her closets. (id:50886)
Property Details
| MLS® Number | X12399814 |
| Property Type | Single Family |
| Community Name | 877 - Main Street |
| Equipment Type | Water Heater |
| Parking Space Total | 6 |
| Rental Equipment Type | Water Heater |
Building
| Bathroom Total | 4 |
| Bedrooms Above Ground | 5 |
| Bedrooms Total | 5 |
| Age | 0 To 5 Years |
| Amenities | Fireplace(s) |
| Appliances | Garage Door Opener Remote(s), Water Heater |
| Basement Features | Walk Out |
| Basement Type | N/a |
| Construction Style Attachment | Detached |
| Cooling Type | Central Air Conditioning |
| Exterior Finish | Brick |
| Fireplace Present | Yes |
| Flooring Type | Hardwood, Ceramic |
| Foundation Type | Concrete |
| Half Bath Total | 1 |
| Heating Fuel | Natural Gas |
| Heating Type | Forced Air |
| Stories Total | 2 |
| Size Interior | 3,000 - 3,500 Ft2 |
| Type | House |
| Utility Water | Municipal Water |
Parking
| Attached Garage | |
| Garage |
Land
| Acreage | No |
| Sewer | Sanitary Sewer |
| Size Depth | 114 Ft ,4 In |
| Size Frontage | 65 Ft ,9 In |
| Size Irregular | 65.8 X 114.4 Ft |
| Size Total Text | 65.8 X 114.4 Ft |
Rooms
| Level | Type | Length | Width | Dimensions |
|---|---|---|---|---|
| Second Level | Bedroom 5 | 2.74 m | 3.59 m | 2.74 m x 3.59 m |
| Second Level | Primary Bedroom | 4.6 m | 4.26 m | 4.6 m x 4.26 m |
| Second Level | Bedroom 2 | 3.84 m | 4.96 m | 3.84 m x 4.96 m |
| Second Level | Bedroom 3 | 4.91 m | 3.65 m | 4.91 m x 3.65 m |
| Second Level | Bedroom 4 | 3.07 m | 3.9 m | 3.07 m x 3.9 m |
| Main Level | Great Room | 4.572 m | 3.99 m | 4.572 m x 3.99 m |
| Main Level | Dining Room | 3.35 m | 4.6 m | 3.35 m x 4.6 m |
| Main Level | Eating Area | 2.47 m | 3.99 m | 2.47 m x 3.99 m |
| Main Level | Kitchen | 3.35 m | 4.3 m | 3.35 m x 4.3 m |
| Main Level | Living Room | 4.57 m | 3.99 m | 4.57 m x 3.99 m |
| Main Level | Office | 3.77 m | 3.65 m | 3.77 m x 3.65 m |
Utilities
| Cable | Available |
| Electricity | Installed |
| Sewer | Installed |
Contact Us
Contact us for more information
Harmandeep Punia
Broker
(647) 716-5400
Royal LePage Flower City Realty
30 Topflight Drive Unit 12
Mississauga, Ontario L5S 0A8
30 Topflight Drive Unit 12
Mississauga, Ontario L5S 0A8
(905) 564-2100
(905) 564-3077

