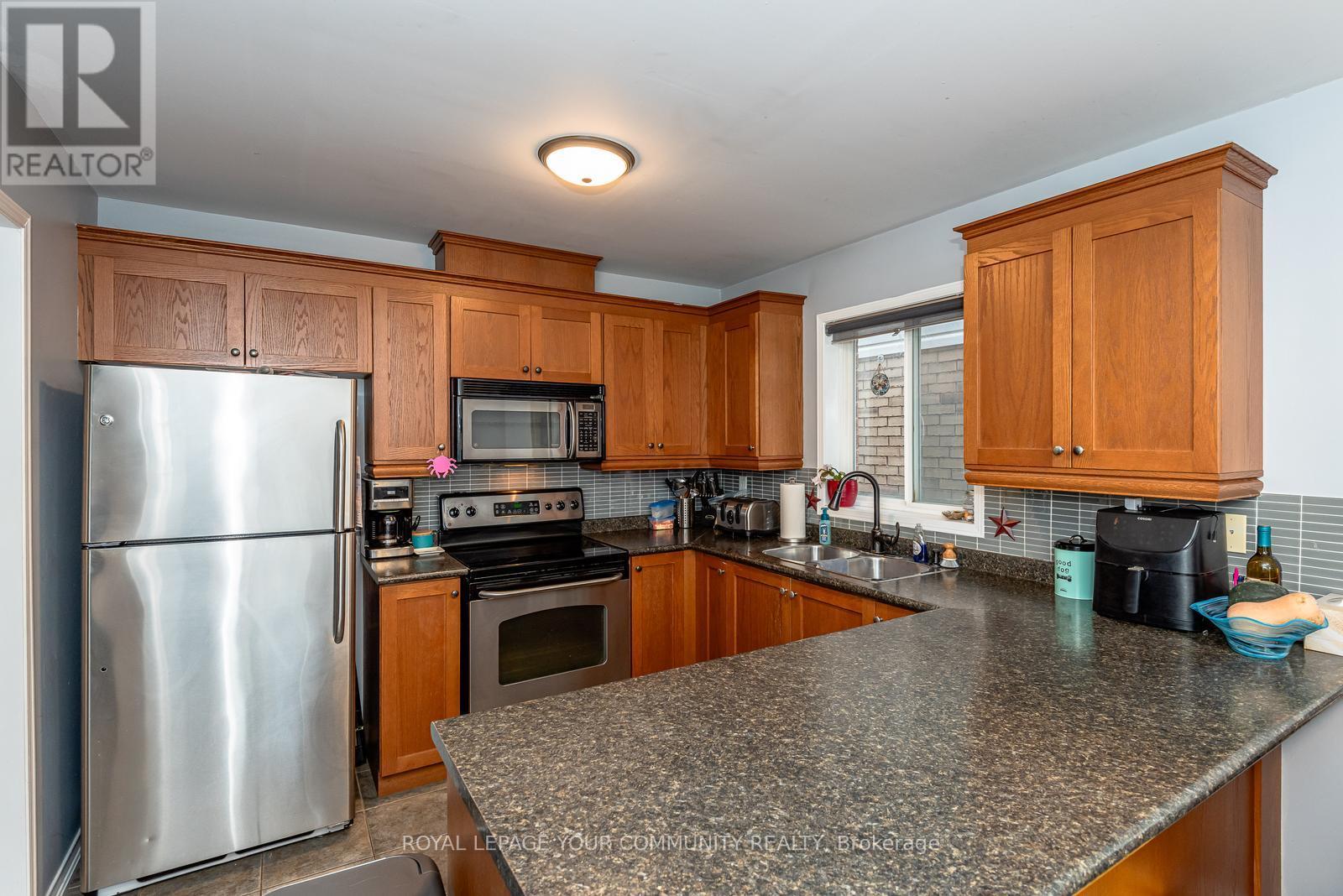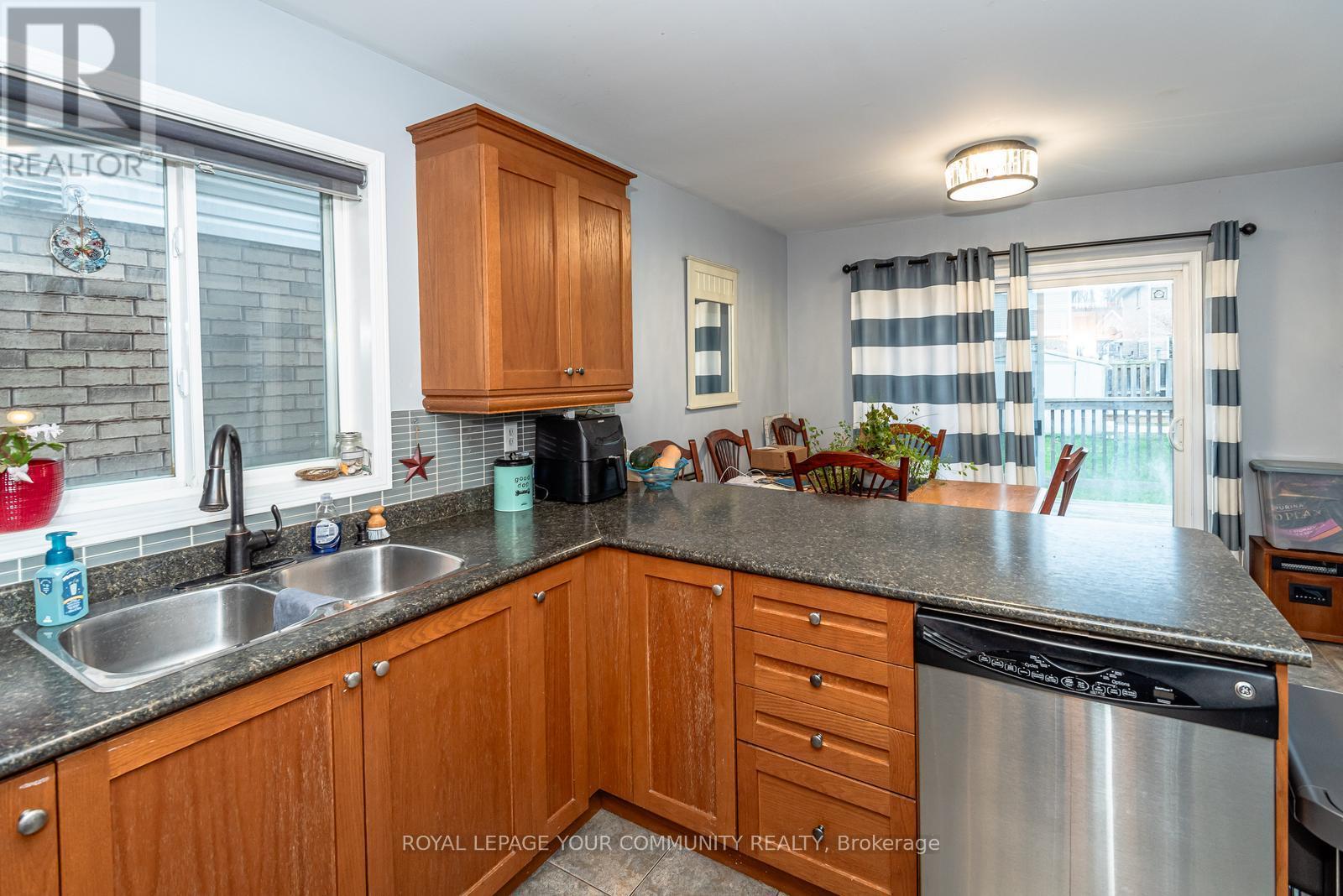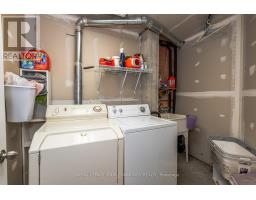5 Pearl Drive Orillia, Ontario L3V 0A4
4 Bedroom
2 Bathroom
Central Air Conditioning
Forced Air
$669,000
Welcome To The Tailside Subdivision Family Neighbourhood, 3 bedroom Plus One In Finished large Basement, Clean And Spacious, Walk-out From Kitchen To Deck and Fenced yard, Close To Shopping, Transit, Trails, Hwy Close By - Easy Commute! Sip A Coffee On Your Front Porch In The Morning! Single Car Garage With Entry To Home. Great For Bringing In Groceries. College and University Nearby. (id:50886)
Property Details
| MLS® Number | S10426754 |
| Property Type | Single Family |
| Community Name | Orillia |
| AmenitiesNearBy | Hospital, Park, Public Transit, Schools |
| Features | Carpet Free |
| ParkingSpaceTotal | 2 |
| Structure | Porch, Shed |
Building
| BathroomTotal | 2 |
| BedroomsAboveGround | 3 |
| BedroomsBelowGround | 1 |
| BedroomsTotal | 4 |
| Appliances | Water Heater, Blinds, Dishwasher, Dryer, Microwave, Refrigerator, Stove, Washer |
| BasementDevelopment | Finished |
| BasementType | Full (finished) |
| ConstructionStyleAttachment | Detached |
| CoolingType | Central Air Conditioning |
| ExteriorFinish | Brick, Vinyl Siding |
| FireProtection | Smoke Detectors |
| FlooringType | Laminate, Ceramic, Concrete |
| FoundationType | Concrete |
| HalfBathTotal | 1 |
| HeatingFuel | Natural Gas |
| HeatingType | Forced Air |
| StoriesTotal | 2 |
| Type | House |
| UtilityWater | Municipal Water |
Parking
| Garage |
Land
| Acreage | No |
| FenceType | Fenced Yard |
| LandAmenities | Hospital, Park, Public Transit, Schools |
| Sewer | Sanitary Sewer |
| SizeDepth | 111 Ft ,6 In |
| SizeFrontage | 32 Ft ,9 In |
| SizeIrregular | 32.81 X 111.55 Ft |
| SizeTotalText | 32.81 X 111.55 Ft |
| SurfaceWater | Lake/pond |
Rooms
| Level | Type | Length | Width | Dimensions |
|---|---|---|---|---|
| Second Level | Primary Bedroom | 3.91 m | 4.53 m | 3.91 m x 4.53 m |
| Second Level | Bedroom 2 | 3.14 m | 3.94 m | 3.14 m x 3.94 m |
| Second Level | Bedroom 3 | 4.14 m | 3.13 m | 4.14 m x 3.13 m |
| Basement | Recreational, Games Room | 4.19 m | 2.82 m | 4.19 m x 2.82 m |
| Basement | Bedroom | 2.99 m | 3.32 m | 2.99 m x 3.32 m |
| Basement | Laundry Room | -3.0 | ||
| Main Level | Living Room | 5.16 m | 3.04 m | 5.16 m x 3.04 m |
| Main Level | Kitchen | 3.04 m | 5.02 m | 3.04 m x 5.02 m |
Utilities
| Cable | Available |
| Sewer | Installed |
https://www.realtor.ca/real-estate/27656540/5-pearl-drive-orillia-orillia
Interested?
Contact us for more information
Karen Kozmik
Salesperson
Royal LePage Your Community Realty
165 High Street P.o. Box 542
Sutton, Ontario L0E 1R0
165 High Street P.o. Box 542
Sutton, Ontario L0E 1R0





























































