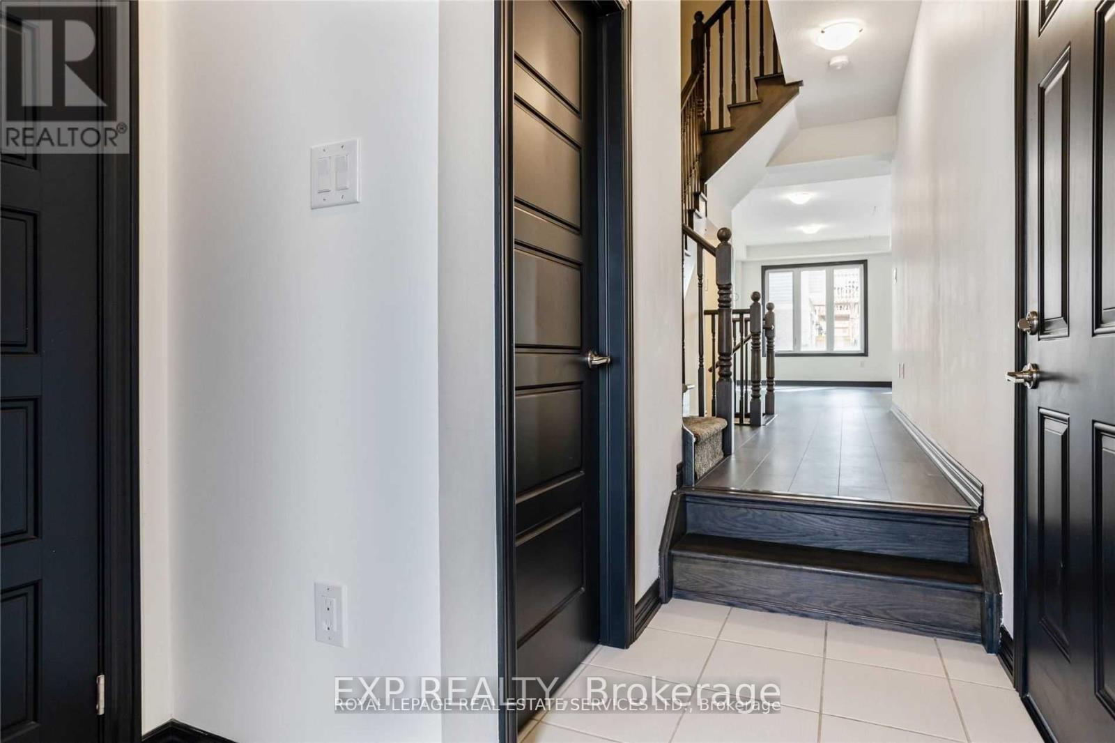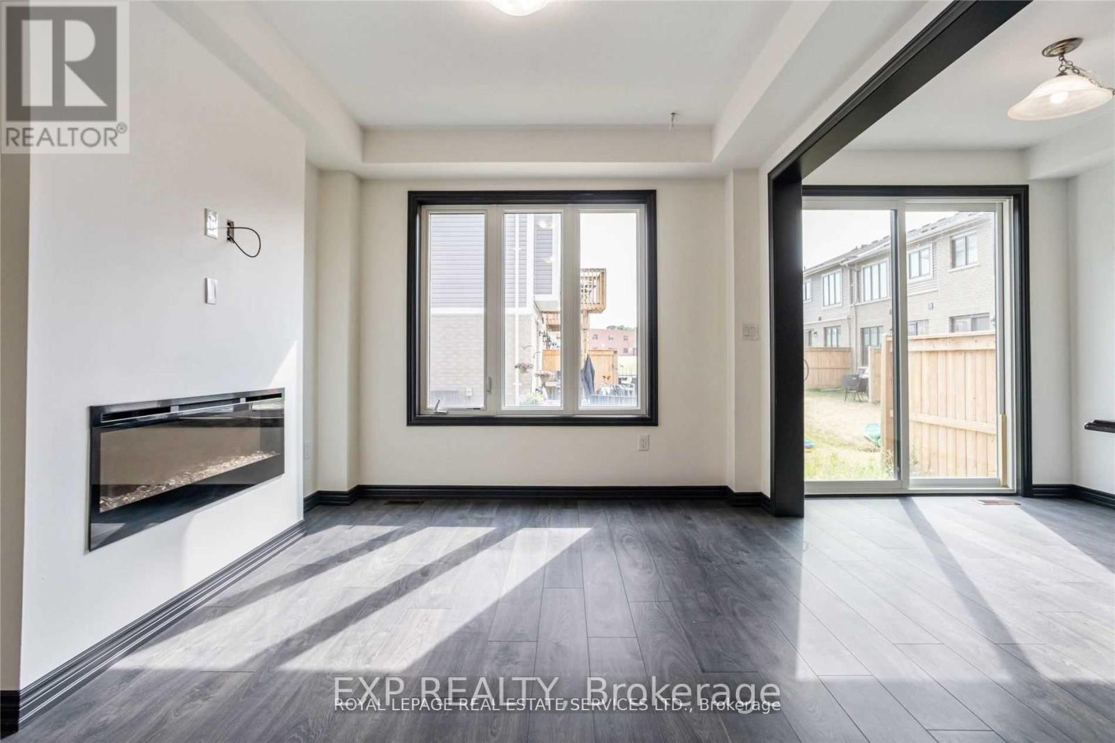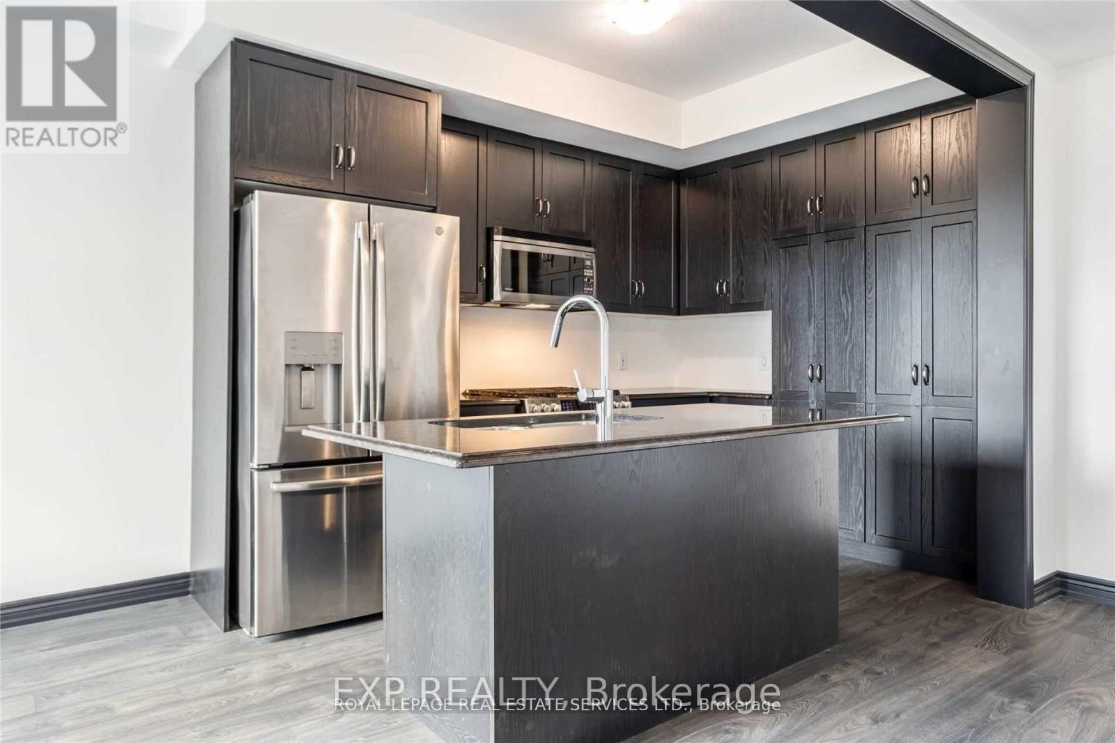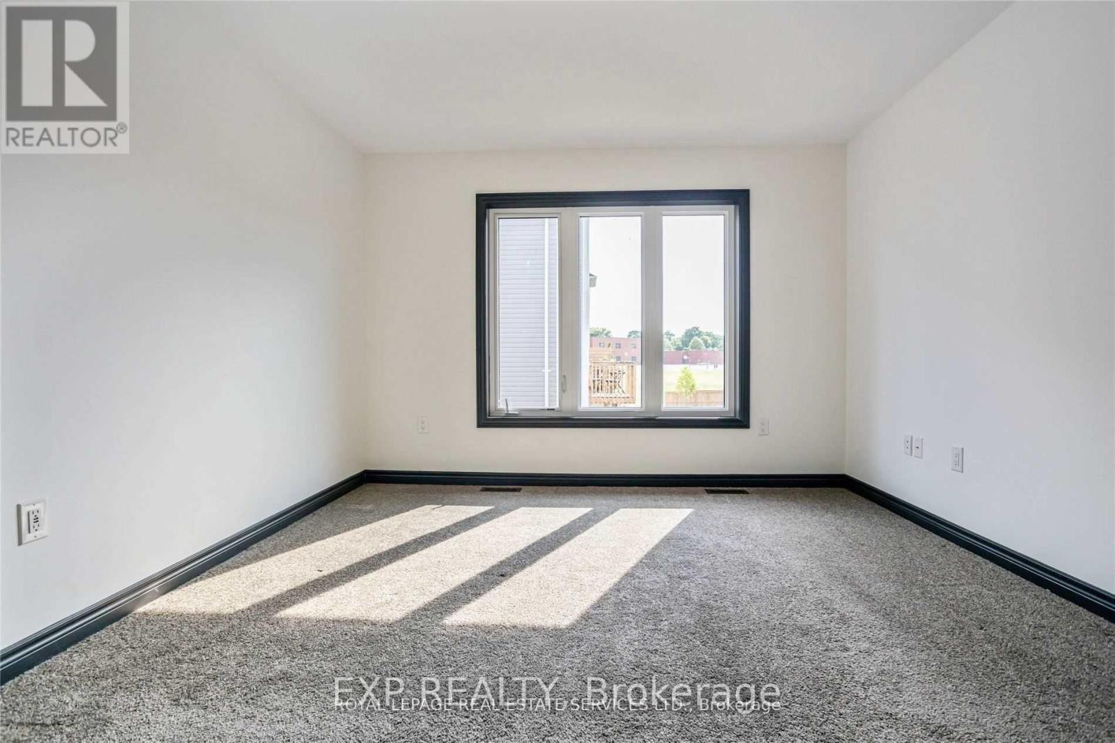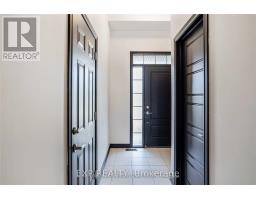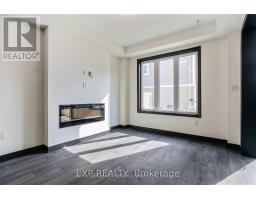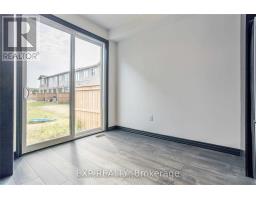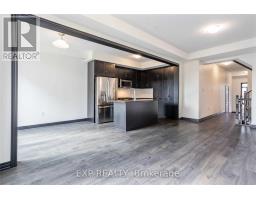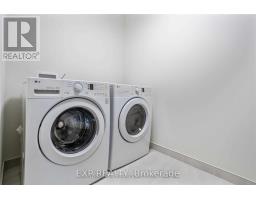5 Pelican Lane Hamilton, Ontario L8K 0A4
$2,999 Monthly
Beautiful and spacious 3-bedroom, 2.5-bathroom townhouse located in a welcoming, family-friendly neighborhood. Features a large kitchen equipped with stainless steel appliances and a cozy breakfast area with backyard access. The living room is generously sized, perfect for relaxation or entertaining. The primary bedroom boasts a stunning 5-piece ensuite and a walk-in closet, while two additional well-sized bedrooms share a main bathroom. Convenient second-floor laundry. Ideally situated near highways, schools, parks, trails, and public transit routes. (id:50886)
Property Details
| MLS® Number | X11917052 |
| Property Type | Single Family |
| Community Name | Vincent |
| ParkingSpaceTotal | 2 |
Building
| BathroomTotal | 3 |
| BedroomsAboveGround | 3 |
| BedroomsTotal | 3 |
| BasementDevelopment | Unfinished |
| BasementType | N/a (unfinished) |
| ConstructionStyleAttachment | Attached |
| CoolingType | Central Air Conditioning |
| ExteriorFinish | Brick |
| HalfBathTotal | 1 |
| HeatingFuel | Natural Gas |
| HeatingType | Forced Air |
| StoriesTotal | 2 |
| SizeInterior | 1499.9875 - 1999.983 Sqft |
| Type | Row / Townhouse |
| UtilityWater | Municipal Water |
Parking
| Attached Garage |
Land
| Acreage | No |
| Sewer | Sanitary Sewer |
Rooms
| Level | Type | Length | Width | Dimensions |
|---|---|---|---|---|
| Second Level | Primary Bedroom | 14.2 m | 11.5 m | 14.2 m x 11.5 m |
| Second Level | Bedroom | 11.3 m | 9.3 m | 11.3 m x 9.3 m |
| Second Level | Bedroom | 10 m | 9.3 m | 10 m x 9.3 m |
| Second Level | Laundry Room | Measurements not available | ||
| Main Level | Living Room | 21.2 m | 10.9 m | 21.2 m x 10.9 m |
| Main Level | Kitchen | 10 m | 8 m | 10 m x 8 m |
| Main Level | Eating Area | 8.8 m | 8 m | 8.8 m x 8 m |
https://www.realtor.ca/real-estate/27788070/5-pelican-lane-hamilton-vincent-vincent
Interested?
Contact us for more information
Rahman Bello
Salesperson



