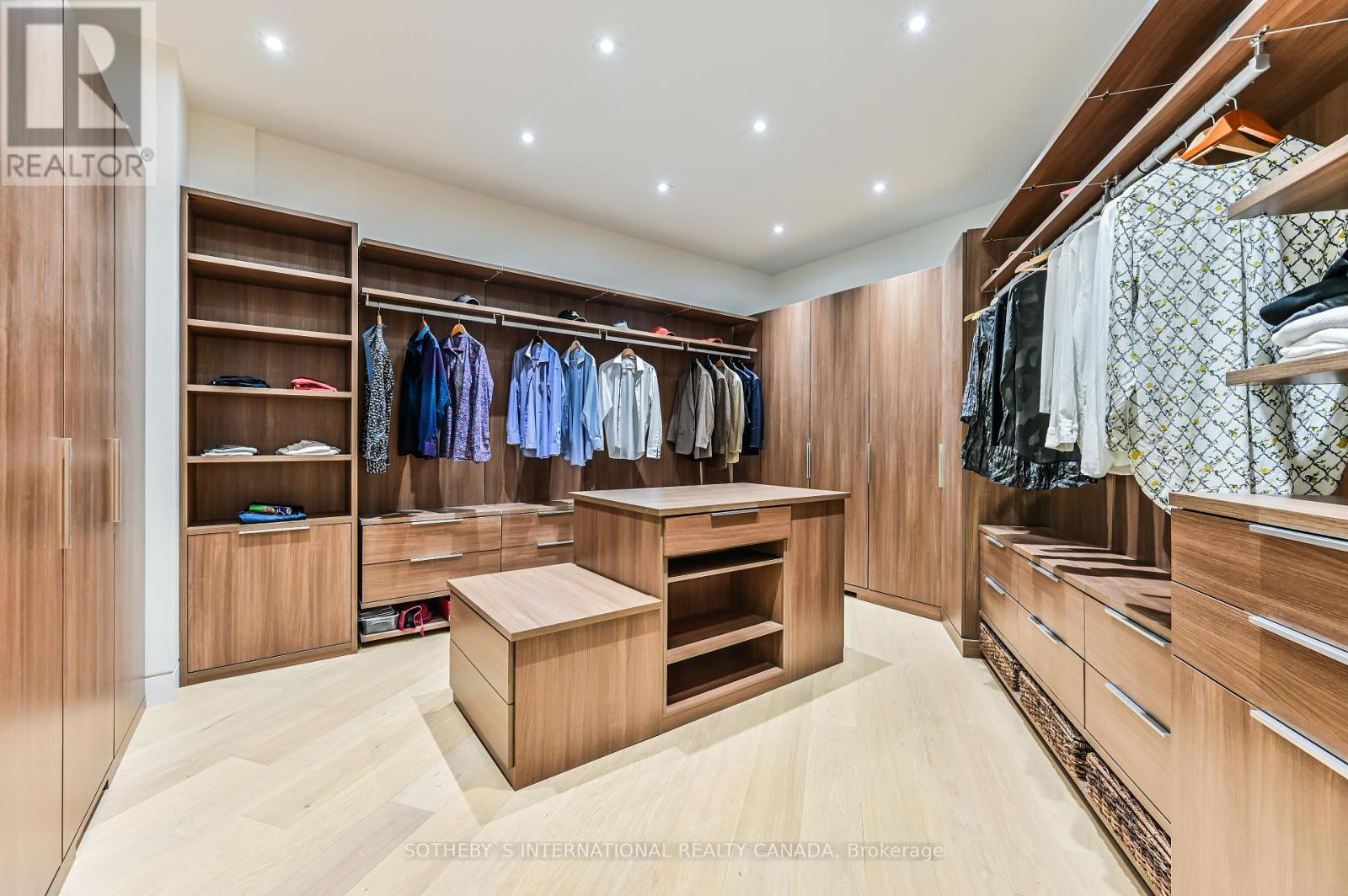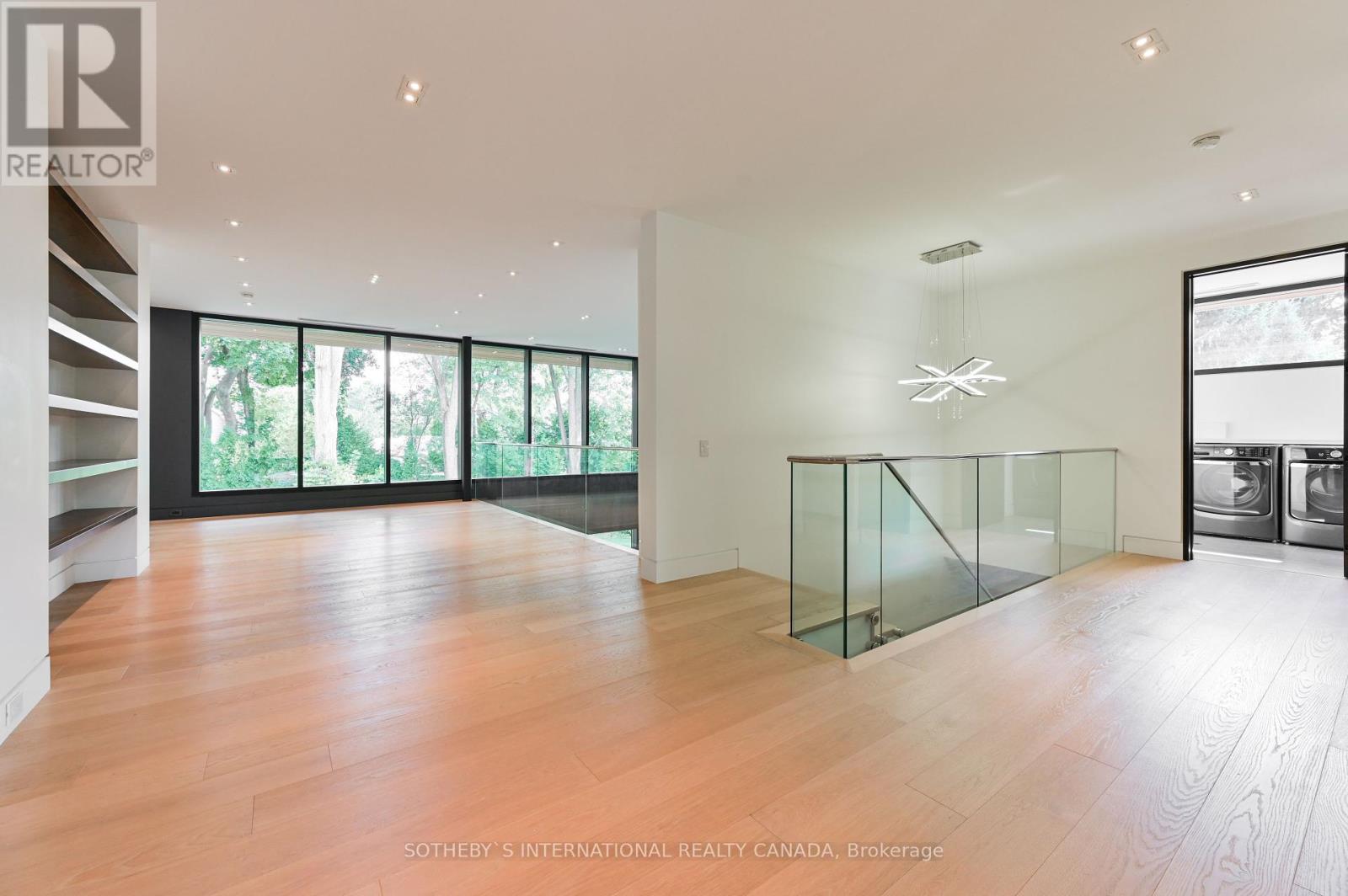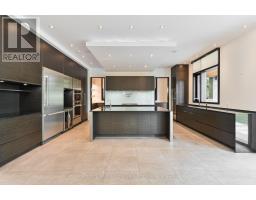5 Pheasant Lane Toronto, Ontario M9A 1T1
$6,899,000
A successful build starts with an amazing lot, and this is one of the largest lots in all of Thorncrest Village ( 234 ft deep ) . Next step is to hire the renowned architect Richard Wengle to create your dream home. Add the best of materials to a unique design that encompasses the features of the lot complete with floor to ceiling glass, double high ceilings, a functional kitchen laid out as a chef would design, complete with rear servery area for catering to your guests. Create large hallways with floating stair cases that are art in themselves, This home checks all the boxes of a family home, individual lockers for all by the garage door, with adjacent dog wash station. A main floor primary suite, with access to a lower level private relaxing lounge. Add a lower level complete with Gym, hockey and lacrosse room, a wrapping and hobby room, large recreation lounge area, Nanny suite and office. Outdoor amenities include a basketball and sport court, rear hot tub area, golf putting and chipping area, full outdoor bbq and kitchen area, two main level patios , in-ground trampoline , and lots of room for a pool if desired. (id:50886)
Property Details
| MLS® Number | W9309587 |
| Property Type | Single Family |
| Community Name | Princess-Rosethorn |
| AmenitiesNearBy | Public Transit, Schools |
| CommunityFeatures | Community Centre |
| ParkingSpaceTotal | 7 |
Building
| BathroomTotal | 5 |
| BedroomsAboveGround | 4 |
| BedroomsBelowGround | 1 |
| BedroomsTotal | 5 |
| Appliances | Blinds, Dryer, Washer |
| BasementDevelopment | Finished |
| BasementType | Full (finished) |
| ConstructionStyleAttachment | Detached |
| CoolingType | Central Air Conditioning |
| ExteriorFinish | Brick |
| FireplacePresent | Yes |
| FlooringType | Hardwood |
| FoundationType | Unknown |
| HalfBathTotal | 1 |
| HeatingFuel | Natural Gas |
| HeatingType | Forced Air |
| StoriesTotal | 2 |
| SizeInterior | 4999.958 - 99999.6672 Sqft |
| Type | House |
| UtilityWater | Municipal Water |
Parking
| Attached Garage |
Land
| Acreage | No |
| FenceType | Fenced Yard |
| LandAmenities | Public Transit, Schools |
| Sewer | Sanitary Sewer |
| SizeDepth | 246 Ft ,7 In |
| SizeFrontage | 53 Ft ,4 In |
| SizeIrregular | 53.4 X 246.6 Ft ; Pies Out To 192.29' Wide At Rear. |
| SizeTotalText | 53.4 X 246.6 Ft ; Pies Out To 192.29' Wide At Rear.|1/2 - 1.99 Acres |
Rooms
| Level | Type | Length | Width | Dimensions |
|---|---|---|---|---|
| Second Level | Library | 5.6 m | 3.45 m | 5.6 m x 3.45 m |
| Second Level | Bedroom 2 | 5.61 m | 4.2 m | 5.61 m x 4.2 m |
| Second Level | Bedroom 3 | 4.19 m | 4.2 m | 4.19 m x 4.2 m |
| Second Level | Bedroom 4 | 3.65 m | 3.65 m | 3.65 m x 3.65 m |
| Basement | Study | 7.77 m | 7.62 m | 7.77 m x 7.62 m |
| Basement | Recreational, Games Room | 8.73 m | 5.86 m | 8.73 m x 5.86 m |
| Basement | Bedroom 5 | 3.65 m | 3.86 m | 3.65 m x 3.86 m |
| Main Level | Bedroom | 4.82 m | 4.26 m | 4.82 m x 4.26 m |
| Main Level | Family Room | 6.4 m | 6.12 m | 6.4 m x 6.12 m |
| Main Level | Kitchen | 4.57 m | 6.12 m | 4.57 m x 6.12 m |
| Main Level | Living Room | 4.72 m | 5.2 m | 4.72 m x 5.2 m |
| Main Level | Dining Room | 4.72 m | 3.65 m | 4.72 m x 3.65 m |
Interested?
Contact us for more information
Brian J Murphy
Salesperson
3109 Bloor St West #1
Toronto, Ontario M8X 1E2
Ashley Eikerman
Broker
3109 Bloor St West #1
Toronto, Ontario M8X 1E2





































































