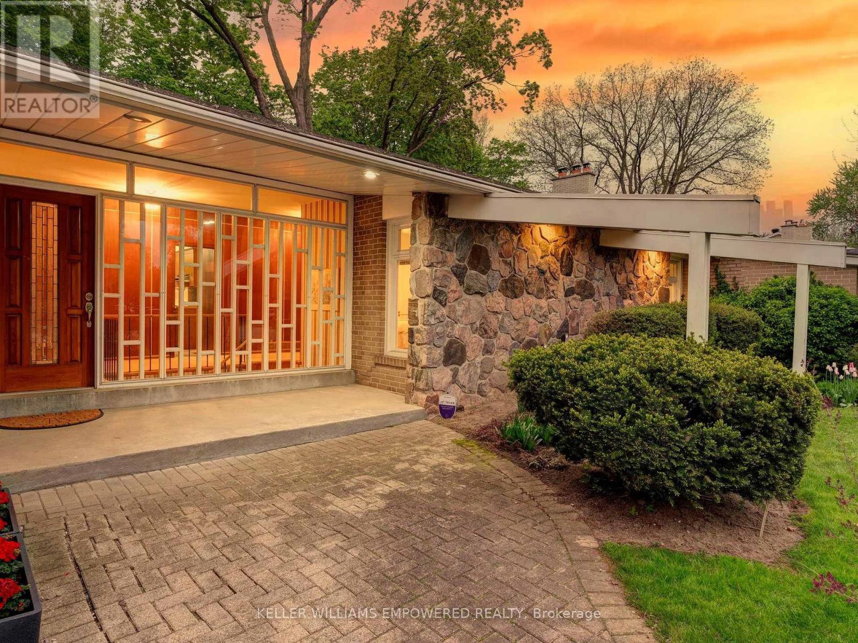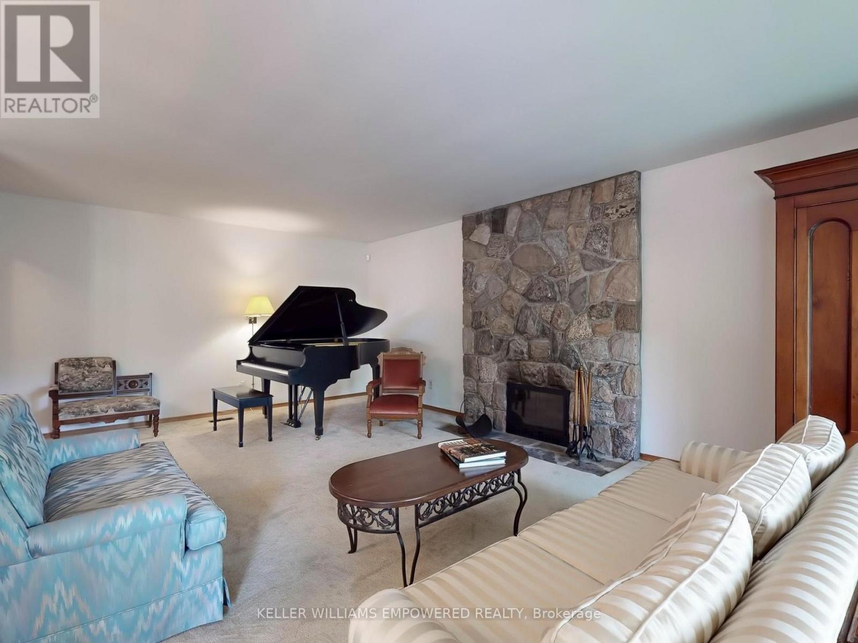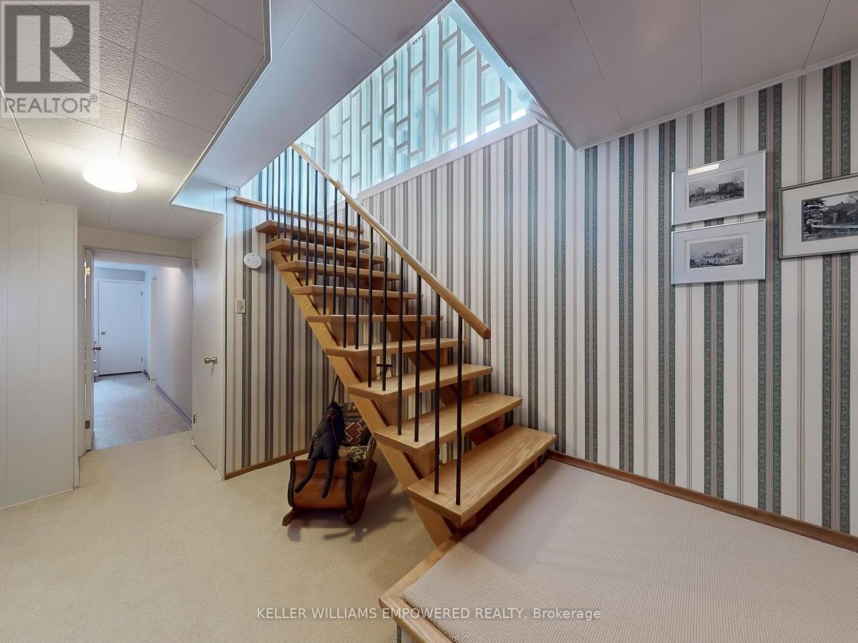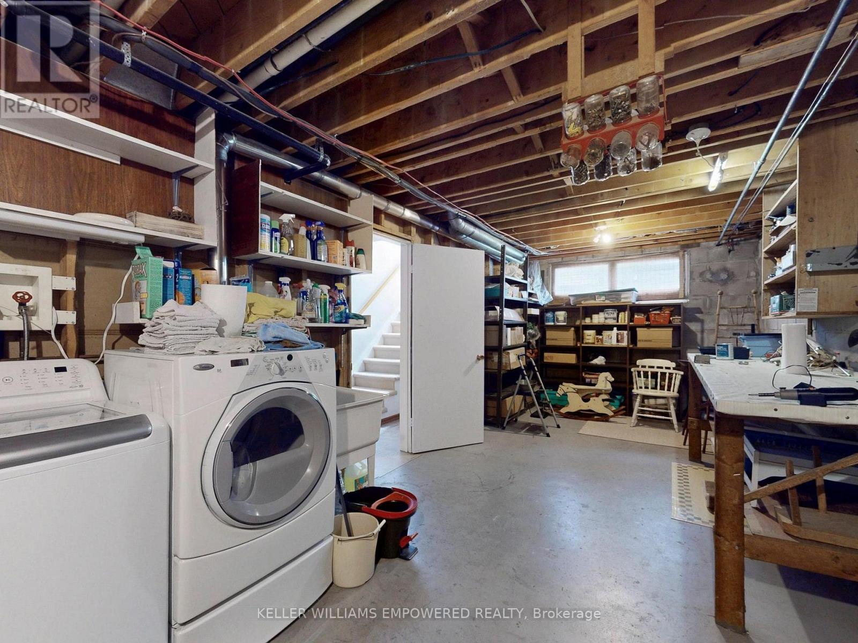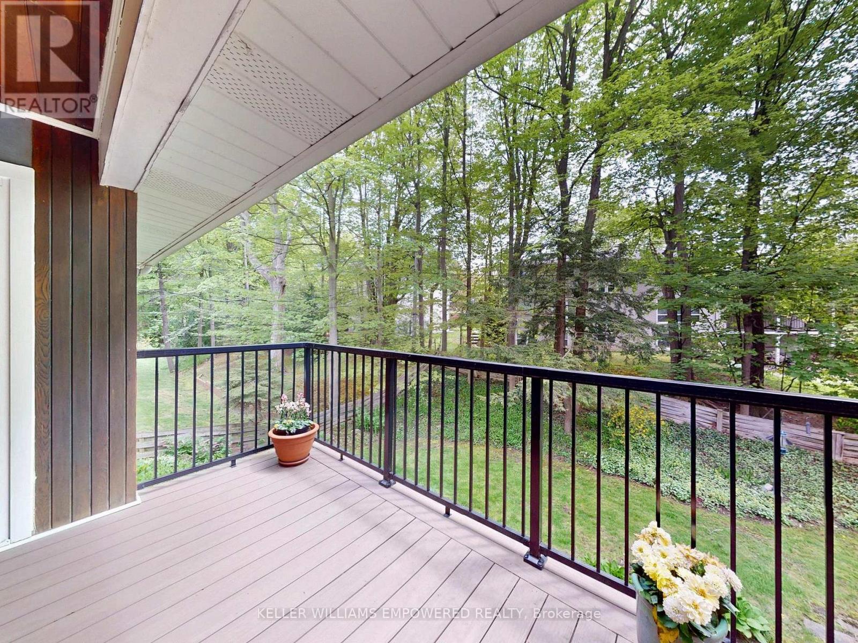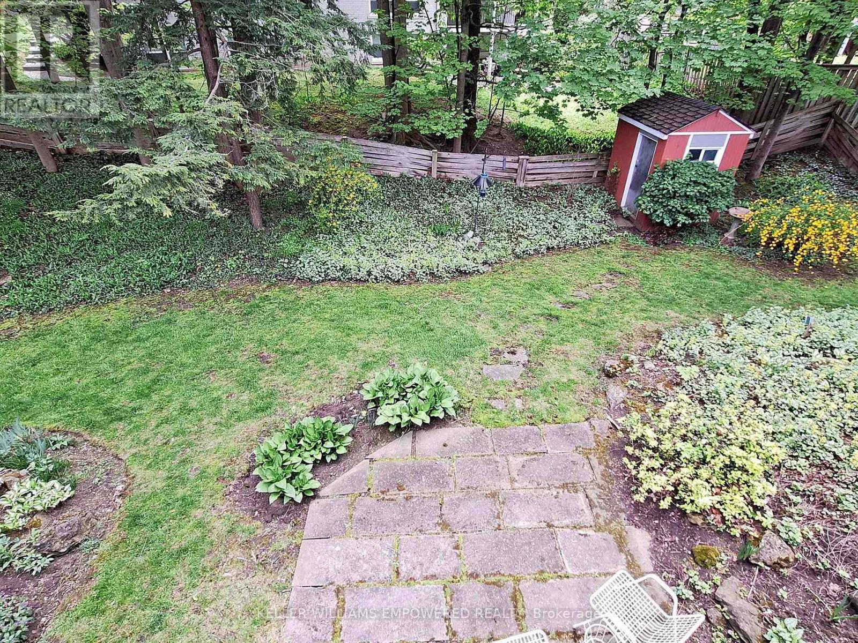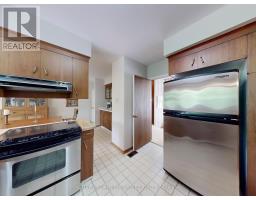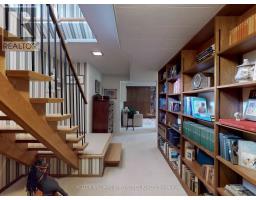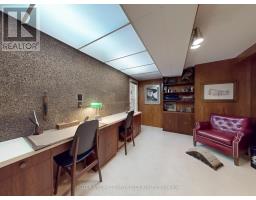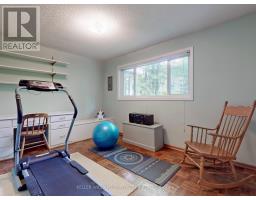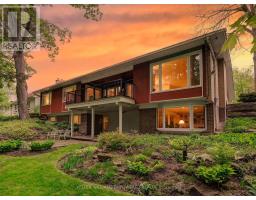5 Pinevale Road Markham, Ontario L3T 1J5
$1,775,000
Exclusive Opportunity in Prime, Family-Friendly Thornhill neighbourhood. Renovate or Rebuild on this tranquil quarter acres lot location. Surrounded by mature landscaping and perennial gardens, this lovingly maintained residence sits on a court with access to a lush ravine offers incredible potential on a picturesque 78 ft. lot. Principal rooms and foyer flooded with natural light from large windows and window-walls. Welcoming main living quarters features living room with fireplace, fantastic four-season views and walk-out to balcony which offers a perfect spot for al fresco dining, dining room with window wall, and kitchen with ample cabinet space, eat-in area with a wall-to-wall built-in china cabinet. Primary bedroom features wall-to-wall closet with organizers and southern view and ensuite that has shower with glass door and marble surround and floor-to-ceiling tiles, spacious additional bedrooms. An oak stair with open risers and handrail and wrought iron pickets leads you to a fully finished, walk-out lower level, with amazing rec room with fireplace and access to rear grounds, additional bedrooms featuring built-in desks and shelving, and office with double door access, wood paneled wall, built-in desk and shelves and rear ground access. Just minutes from schools, shopping, transit, and the future Yonge North Subway extension. The Possibilities Are Endless to Live comfortably as-is, renovate to suit your style. (id:50886)
Property Details
| MLS® Number | N12182057 |
| Property Type | Single Family |
| Community Name | Grandview |
| Parking Space Total | 6 |
Building
| Bathroom Total | 3 |
| Bedrooms Above Ground | 3 |
| Bedrooms Below Ground | 2 |
| Bedrooms Total | 5 |
| Amenities | Fireplace(s) |
| Appliances | Garage Door Opener Remote(s), Water Softener |
| Architectural Style | Bungalow |
| Basement Development | Finished |
| Basement Features | Walk Out |
| Basement Type | N/a (finished) |
| Construction Style Attachment | Detached |
| Cooling Type | Central Air Conditioning |
| Exterior Finish | Brick, Stone |
| Fireplace Present | Yes |
| Fireplace Total | 2 |
| Flooring Type | Carpeted, Hardwood, Linoleum |
| Foundation Type | Block |
| Heating Fuel | Natural Gas |
| Heating Type | Forced Air |
| Stories Total | 1 |
| Size Interior | 1,500 - 2,000 Ft2 |
| Type | House |
| Utility Water | Municipal Water |
Parking
| Attached Garage | |
| Garage |
Land
| Acreage | No |
| Sewer | Sanitary Sewer |
| Size Depth | 120 Ft ,8 In |
| Size Frontage | 78 Ft ,4 In |
| Size Irregular | 78.4 X 120.7 Ft |
| Size Total Text | 78.4 X 120.7 Ft |
| Zoning Description | R2 |
Rooms
| Level | Type | Length | Width | Dimensions |
|---|---|---|---|---|
| Lower Level | Recreational, Games Room | 5.99 m | 6.45 m | 5.99 m x 6.45 m |
| Lower Level | Office | 3.96 m | 3.1 m | 3.96 m x 3.1 m |
| Lower Level | Bedroom 4 | 3.81 m | 3.25 m | 3.81 m x 3.25 m |
| Lower Level | Bedroom 5 | 2.95 m | 3.25 m | 2.95 m x 3.25 m |
| Main Level | Foyer | 7.95 m | 2.82 m | 7.95 m x 2.82 m |
| Main Level | Living Room | 4.11 m | 7.54 m | 4.11 m x 7.54 m |
| Main Level | Dining Room | 3 m | 3.35 m | 3 m x 3.35 m |
| Main Level | Kitchen | 2.94 m | 3.35 m | 2.94 m x 3.35 m |
| Main Level | Eating Area | 3.05 m | 5.92 m | 3.05 m x 5.92 m |
| Main Level | Primary Bedroom | 3.96 m | 4.5 m | 3.96 m x 4.5 m |
| Main Level | Bedroom 2 | 3.3 m | 2.95 m | 3.3 m x 2.95 m |
| Main Level | Bedroom 3 | 3.25 m | 2.95 m | 3.25 m x 2.95 m |
Utilities
| Cable | Installed |
| Electricity | Installed |
| Sewer | Installed |
https://www.realtor.ca/real-estate/28385916/5-pinevale-road-markham-grandview-grandview
Contact Us
Contact us for more information
Christopher Fusco
Broker of Record
www.avenuerealty.com/
11685 Yonge St Unit B-106
Richmond Hill, Ontario L4E 0K7
(905) 770-5766
www.kwempowered.com/
Emily B. Fusco
Broker
www.avenuerealty.com
11685 Yonge St Unit B-106
Richmond Hill, Ontario L4E 0K7
(905) 770-5766
www.kwempowered.com/




