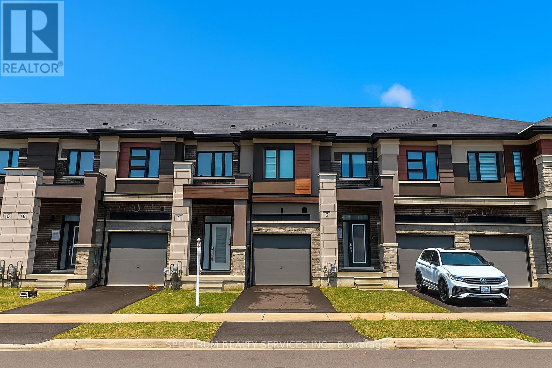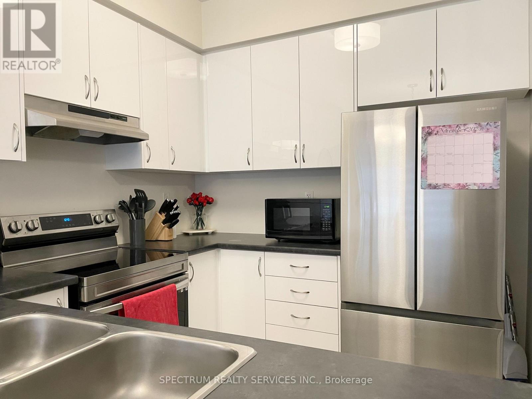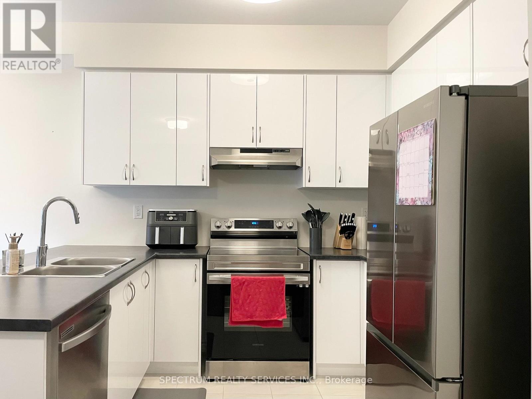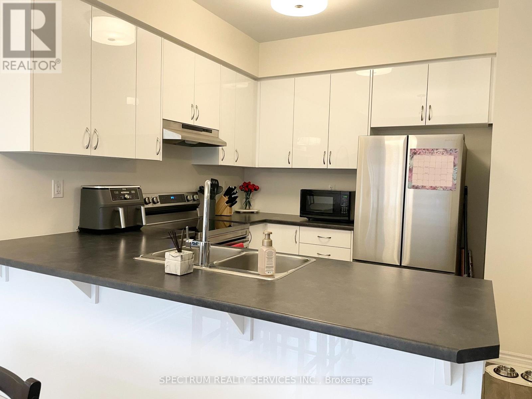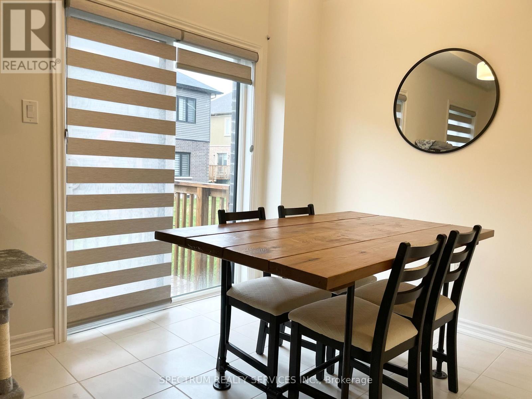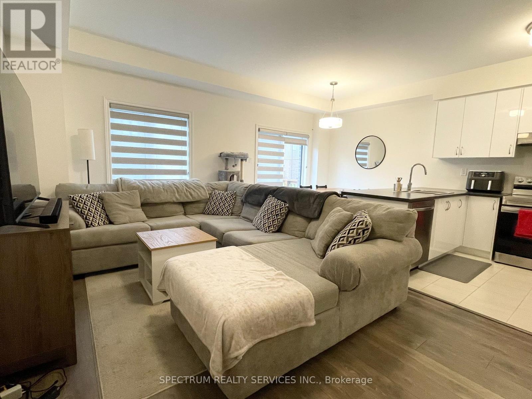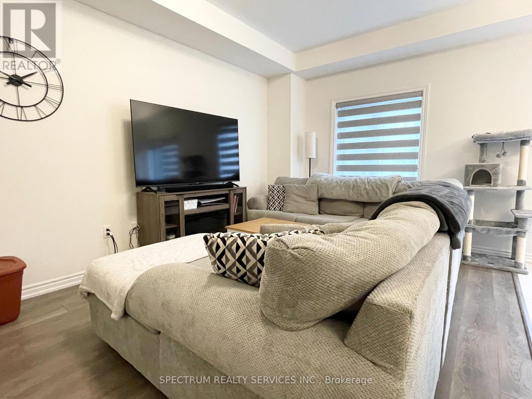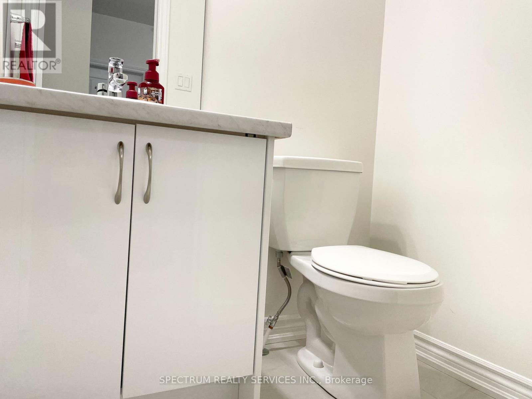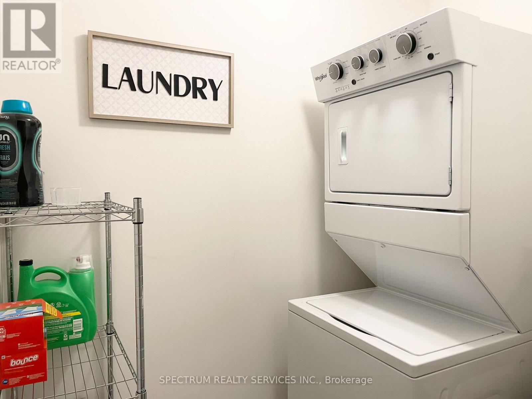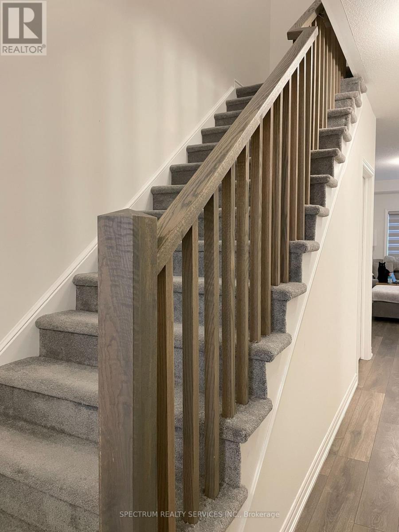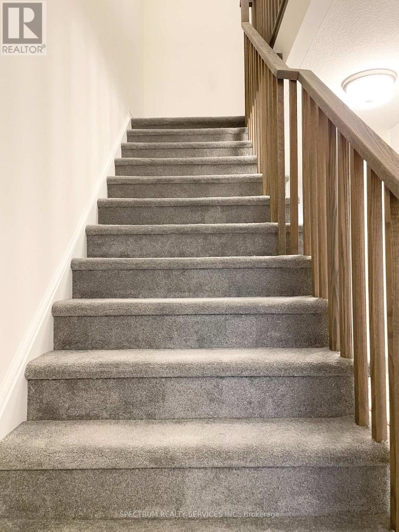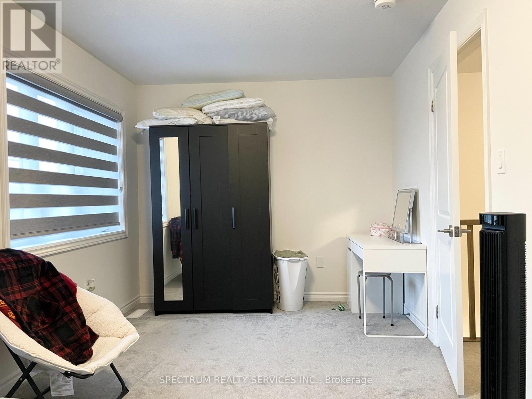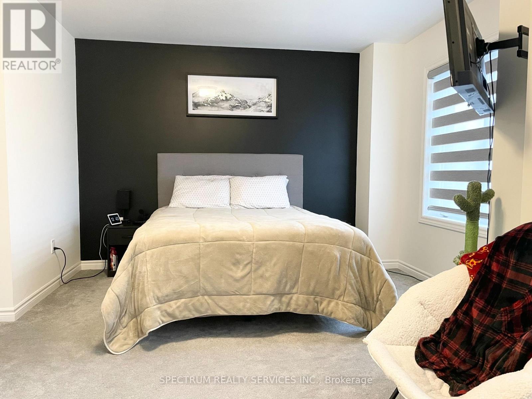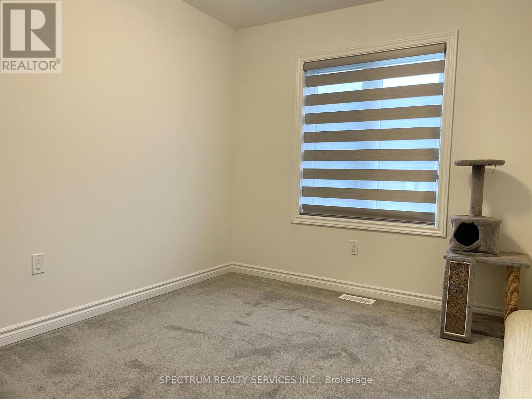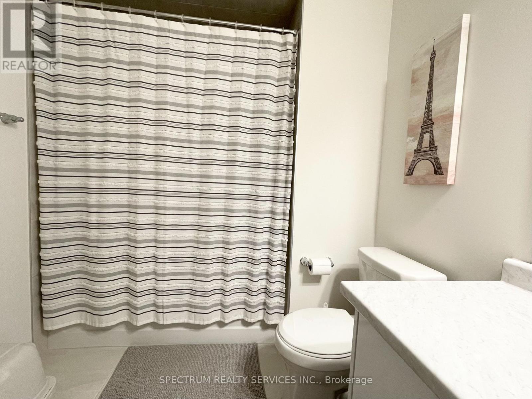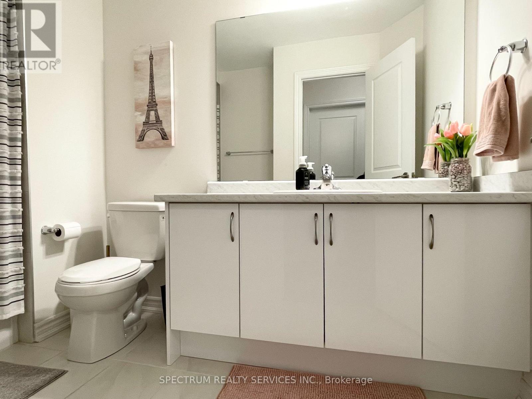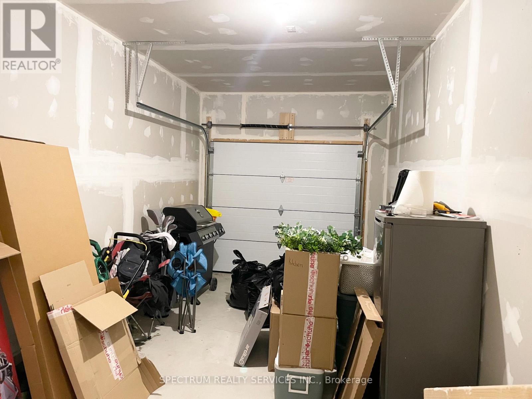5 Poole Street Brantford, Ontario N3V 0B2
$2,300 Monthly
Welcome to 5 Poole St, in the high-demand Nature's Grand development. This spacious, two-storey townhome features three bedrooms, two full baths and a powder room. The main level is carpet-free with hardwood floors in the living room and neutral tile in the breakfast and kitchen. The kitchen comes complete with upgraded, full-sized stainless steel appliances, and a breakfast bar - perfect for entertaining guests and additional seating. Plenty of large windows that allow natural light to fill the space. Extra storage and living space can be found in the unfinished basement, ready for you to make it your own! This beautiful townhome is located in a family-friendly, amenity rich neighbourhood, walking distance to parks, schools, trails, and easy eccess to shopping, major highway, and much more! (id:50886)
Property Details
| MLS® Number | X12502672 |
| Property Type | Single Family |
| Equipment Type | Water Heater |
| Parking Space Total | 2 |
| Rental Equipment Type | Water Heater |
Building
| Bathroom Total | 3 |
| Bedrooms Above Ground | 3 |
| Bedrooms Total | 3 |
| Basement Development | Unfinished |
| Basement Type | N/a (unfinished) |
| Construction Style Attachment | Attached |
| Cooling Type | Central Air Conditioning |
| Exterior Finish | Stone, Vinyl Siding |
| Flooring Type | Hardwood, Ceramic, Carpeted |
| Foundation Type | Concrete |
| Half Bath Total | 1 |
| Heating Fuel | Natural Gas |
| Heating Type | Forced Air |
| Stories Total | 2 |
| Size Interior | 1,500 - 2,000 Ft2 |
| Type | Row / Townhouse |
| Utility Water | Municipal Water |
Parking
| Garage |
Land
| Acreage | No |
| Sewer | Sanitary Sewer |
Rooms
| Level | Type | Length | Width | Dimensions |
|---|---|---|---|---|
| Second Level | Primary Bedroom | 5.52 m | 3.54 m | 5.52 m x 3.54 m |
| Second Level | Bedroom 2 | 2.47 m | 3.11 m | 2.47 m x 3.11 m |
| Second Level | Bedroom 3 | 2.96 m | 3.11 m | 2.96 m x 3.11 m |
| Main Level | Living Room | 3.23 m | 5.82 m | 3.23 m x 5.82 m |
| Main Level | Kitchen | 2.56 m | 3.05 m | 2.56 m x 3.05 m |
| Main Level | Dining Room | 2.56 m | 2.44 m | 2.56 m x 2.44 m |
https://www.realtor.ca/real-estate/29060323/5-poole-street-brantford
Contact Us
Contact us for more information
Nicole Seecharan
Broker
(416) 736-6500
getsoldbuynicole.com/
8400 Jane St., Unit 9
Concord, Ontario L4K 4L8
(416) 736-6500
(416) 736-9766
www.spectrumrealtyservices.com/

