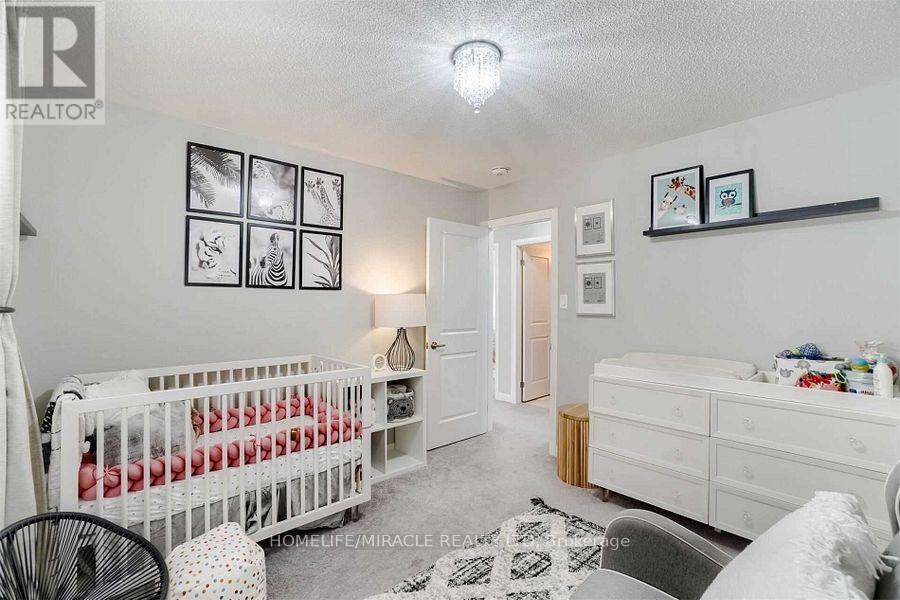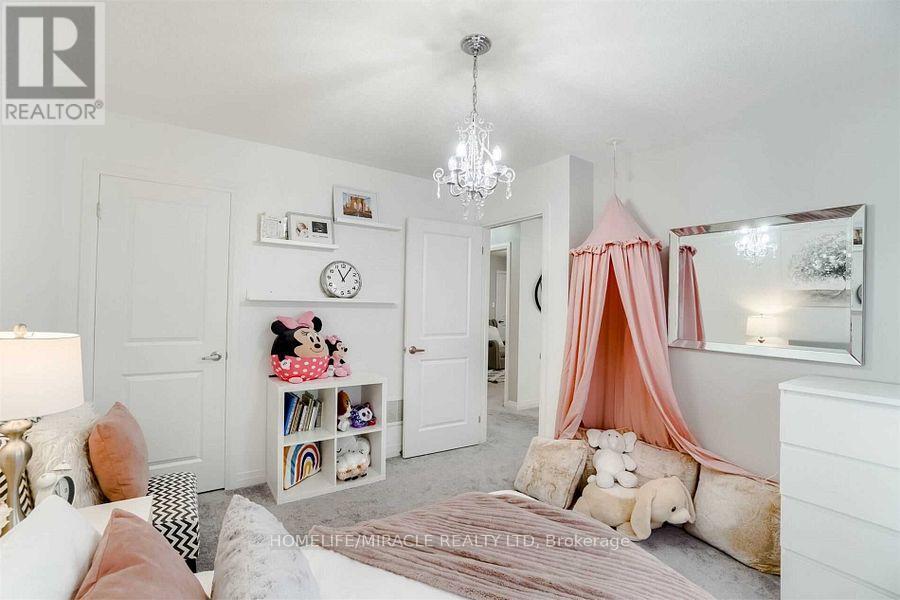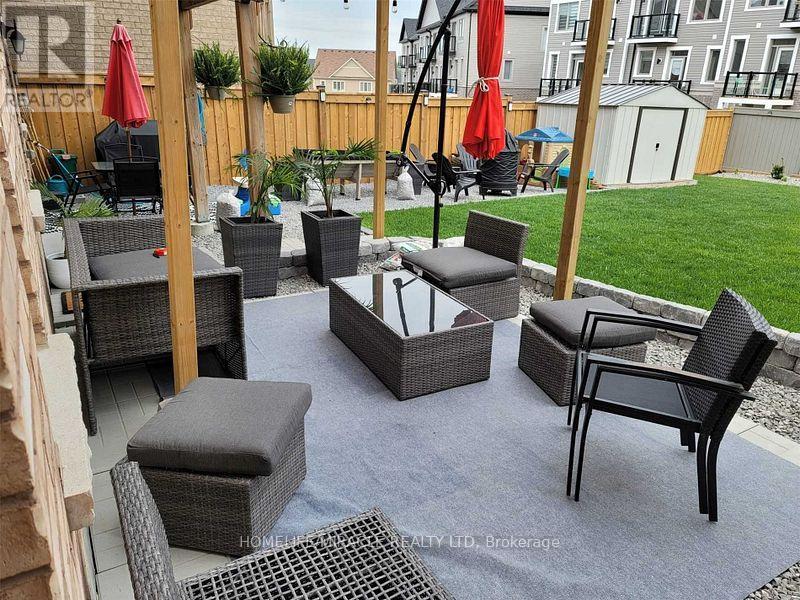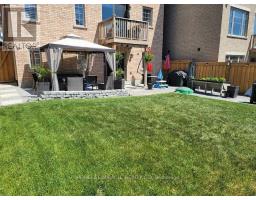5 Pridham Place New Tecumseth, Ontario L0G 1W0
$1,149,900
Absolutely Stunning 4 Bedroom Detached Located In The Gorgeous Town Of Tottenham. Only 6 years old, This Sun Drenched Beauty Has Thousands Spent On Upgrades Including Elegant Light Fixtures, Pot-lights, Hardwood Floors, Hardwood Stairs, Stainless Steel Appliances, Central Air, Garage Door Openers, New Water Softener, Shutters Throughout, Opened Concept Kitchen And So Much More.. Very Clean and Conveniently located close to all amenities. Pride of Ownership Located on Pridham Place... (id:50886)
Property Details
| MLS® Number | N12050069 |
| Property Type | Single Family |
| Community Name | Tottenham |
| Amenities Near By | Schools |
| Community Features | Community Centre |
| Parking Space Total | 6 |
| Structure | Deck, Shed |
Building
| Bathroom Total | 3 |
| Bedrooms Above Ground | 4 |
| Bedrooms Total | 4 |
| Age | 6 To 15 Years |
| Appliances | Water Softener, Garage Door Opener Remote(s), Garage Door Opener |
| Basement Development | Unfinished |
| Basement Features | Walk Out |
| Basement Type | N/a (unfinished) |
| Construction Style Attachment | Detached |
| Cooling Type | Central Air Conditioning |
| Exterior Finish | Brick |
| Flooring Type | Hardwood, Ceramic, Carpeted |
| Foundation Type | Block |
| Half Bath Total | 1 |
| Heating Fuel | Natural Gas |
| Heating Type | Forced Air |
| Stories Total | 2 |
| Size Interior | 2,000 - 2,500 Ft2 |
| Type | House |
| Utility Water | Municipal Water |
Parking
| Attached Garage | |
| Garage |
Land
| Acreage | No |
| Land Amenities | Schools |
| Landscape Features | Landscaped |
| Sewer | Sanitary Sewer |
| Size Depth | 124 Ft ,8 In |
| Size Frontage | 38 Ft ,1 In |
| Size Irregular | 38.1 X 124.7 Ft |
| Size Total Text | 38.1 X 124.7 Ft|under 1/2 Acre |
| Zoning Description | Single Family Residential |
Rooms
| Level | Type | Length | Width | Dimensions |
|---|---|---|---|---|
| Second Level | Bedroom 2 | 3.53 m | 3.35 m | 3.53 m x 3.35 m |
| Second Level | Bedroom 3 | 3.53 m | 3.65 m | 3.53 m x 3.65 m |
| Second Level | Bedroom 4 | 3.59 m | 3.04 m | 3.59 m x 3.04 m |
| Main Level | Living Room | 3.65 m | 5.79 m | 3.65 m x 5.79 m |
| Main Level | Eating Area | 3.04 m | 4.14 m | 3.04 m x 4.14 m |
| Main Level | Kitchen | 2.43 m | 4.14 m | 2.43 m x 4.14 m |
| Main Level | Primary Bedroom | 5.79 m | 3.81 m | 5.79 m x 3.81 m |
| Main Level | Laundry Room | Measurements not available |
Utilities
| Cable | Available |
| Sewer | Available |
https://www.realtor.ca/real-estate/28093410/5-pridham-place-new-tecumseth-tottenham-tottenham
Contact Us
Contact us for more information
Tony Rahman
Salesperson
(647) 718-4955
821 Bovaird Dr West #31
Brampton, Ontario L6X 0T9
(905) 455-5100
(905) 455-5110

















































