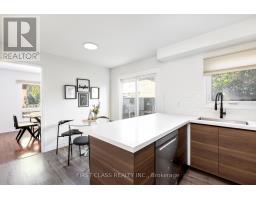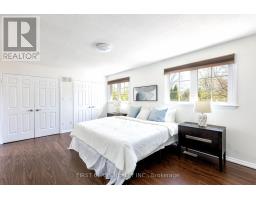5 Radford Crescent Markham, Ontario L3P 4A2
$1,199,900
Priced to Sell No Bidding Wars, No Games! This solid Greenpark-built home offers approx. 2,400 sq ft of functional living space, featuring generously sized bedrooms including a spacious primary bedroom with ensuite bath. The layout includes both a living room and a separate family room, plus a bright breakfast area and formal dining space ideal for comfortable family living. Bonus: no sidewalk, allowing for extra driveway parking. Enjoy peace of mind with quality upgrades: European-style kitchen with KitchenAid gas stove (2022) Heat pump & AC (2023), Furnace (2022), Roof (2018) Dishwasher/Washer/Dryer (2018) Freshly painted (2025), Move-in ready with no wasted space just comfort, style, and convenience. ** This is a linked property.** (id:50886)
Property Details
| MLS® Number | N12141449 |
| Property Type | Single Family |
| Community Name | Sherwood-Amberglen |
| Amenities Near By | Hospital, Park, Public Transit, Schools |
| Parking Space Total | 6 |
Building
| Bathroom Total | 4 |
| Bedrooms Above Ground | 3 |
| Bedrooms Below Ground | 1 |
| Bedrooms Total | 4 |
| Appliances | Dishwasher, Dryer, Stove, Washer, Refrigerator |
| Basement Development | Finished |
| Basement Type | N/a (finished) |
| Construction Style Attachment | Detached |
| Cooling Type | Central Air Conditioning |
| Exterior Finish | Brick |
| Fireplace Present | Yes |
| Flooring Type | Hardwood, Tile, Laminate |
| Foundation Type | Unknown |
| Half Bath Total | 1 |
| Heating Fuel | Natural Gas |
| Heating Type | Forced Air |
| Stories Total | 2 |
| Size Interior | 1,500 - 2,000 Ft2 |
| Type | House |
| Utility Water | Municipal Water |
Parking
| Attached Garage | |
| Garage |
Land
| Acreage | No |
| Fence Type | Fenced Yard |
| Land Amenities | Hospital, Park, Public Transit, Schools |
| Sewer | Sanitary Sewer |
| Size Depth | 116 Ft ,6 In |
| Size Frontage | 30 Ft |
| Size Irregular | 30 X 116.5 Ft |
| Size Total Text | 30 X 116.5 Ft |
Rooms
| Level | Type | Length | Width | Dimensions |
|---|---|---|---|---|
| Second Level | Bedroom | 5.43 m | 3.63 m | 5.43 m x 3.63 m |
| Second Level | Bedroom 2 | 4.64 m | 3.05 m | 4.64 m x 3.05 m |
| Second Level | Bedroom 3 | 4.26 m | 2.99 m | 4.26 m x 2.99 m |
| Main Level | Living Room | 5.1 m | 2.96 m | 5.1 m x 2.96 m |
| Main Level | Dining Room | 3.2 m | 3.02 m | 3.2 m x 3.02 m |
| Main Level | Kitchen | 4.64 m | 3.02 m | 4.64 m x 3.02 m |
| Main Level | Eating Area | 4.64 m | 3.02 m | 4.64 m x 3.02 m |
| Main Level | Family Room | 6.07 m | 3.25 m | 6.07 m x 3.25 m |
Contact Us
Contact us for more information
Sharon Zhu
Salesperson
www.linkedin.com/in/sharon-zhu-a29195234/?originalSubdomain=ca
7481 Woodbine Ave #203
Markham, Ontario L3R 2W1
(905) 604-1010
(905) 604-1111
www.firstclassrealty.ca/





































































