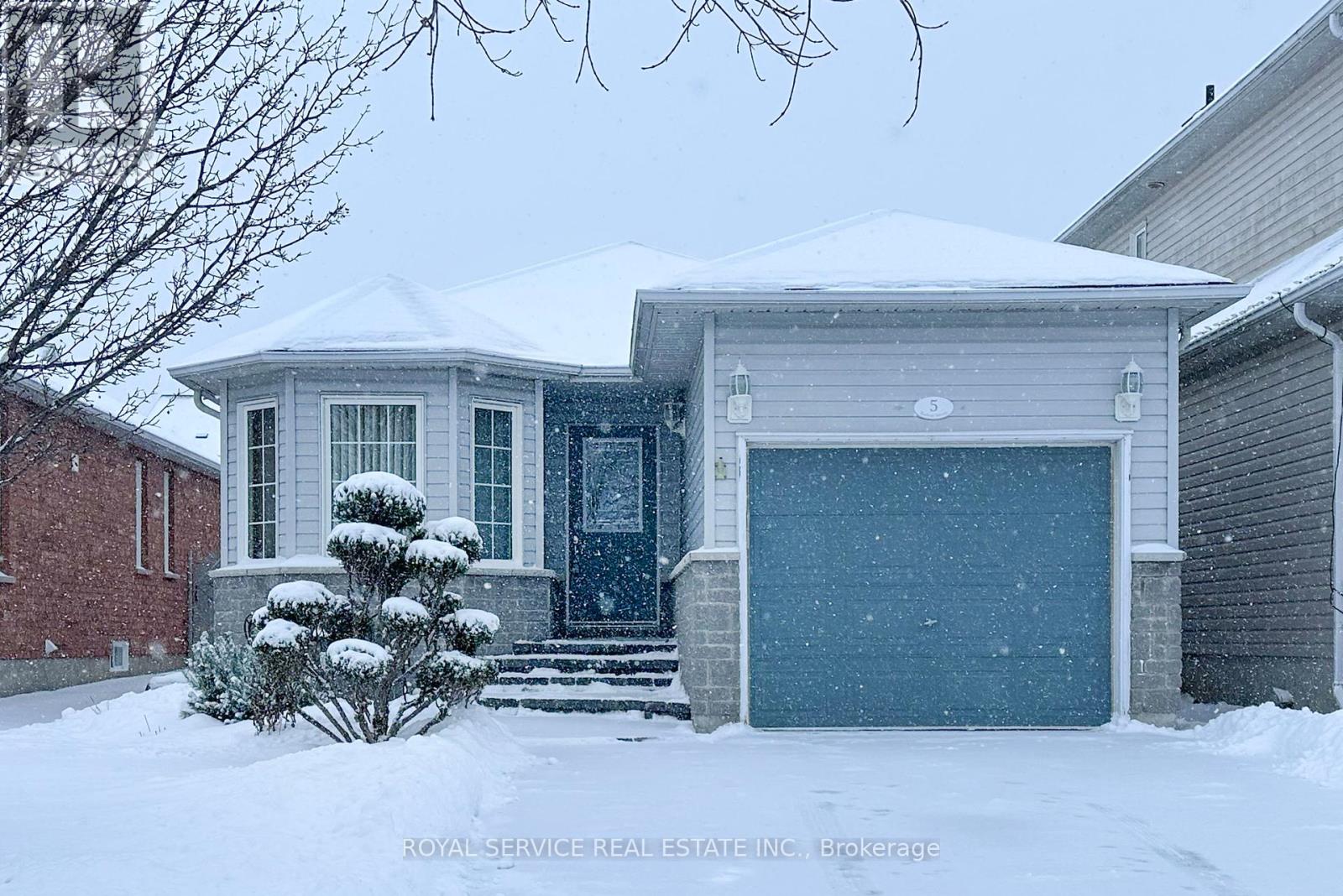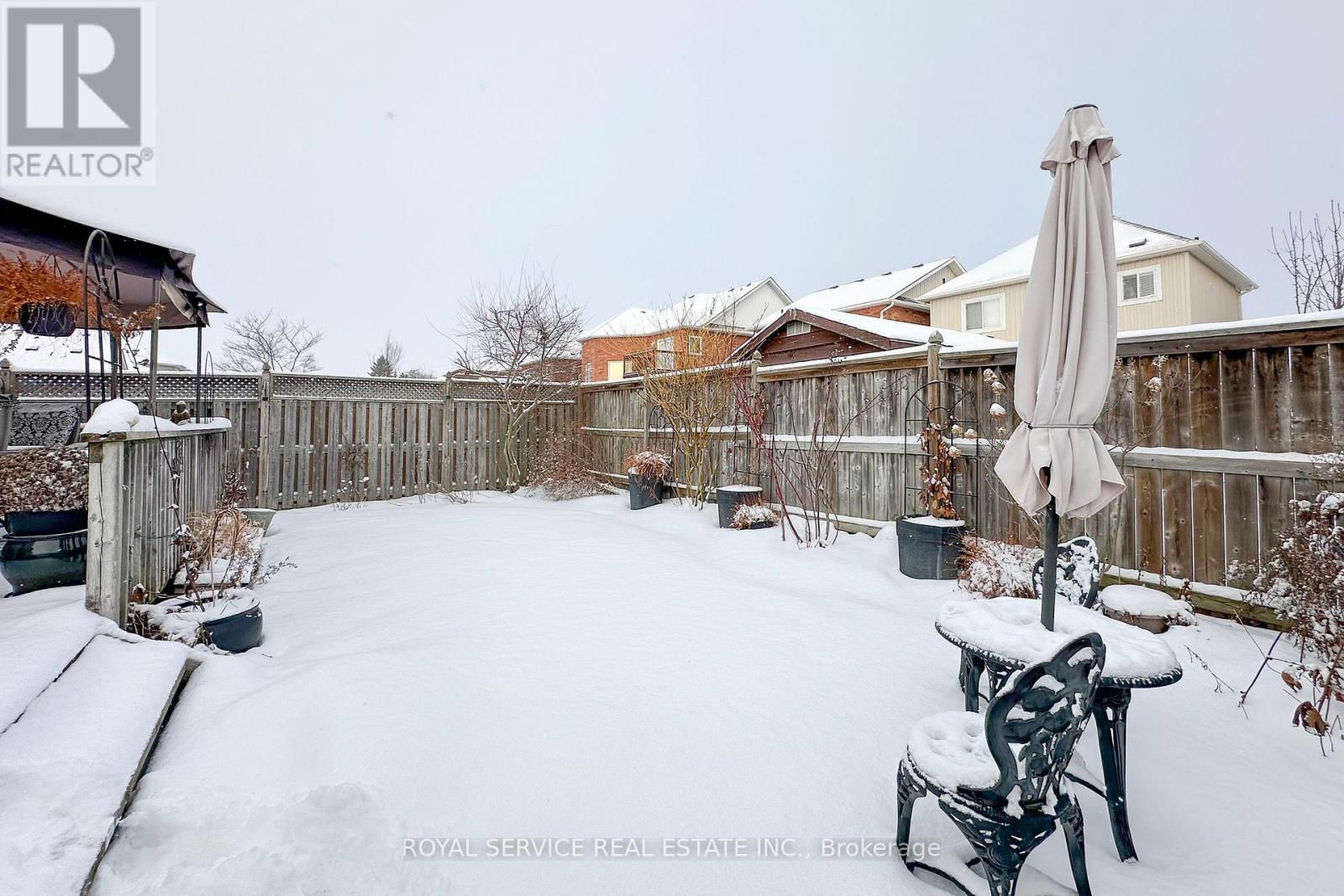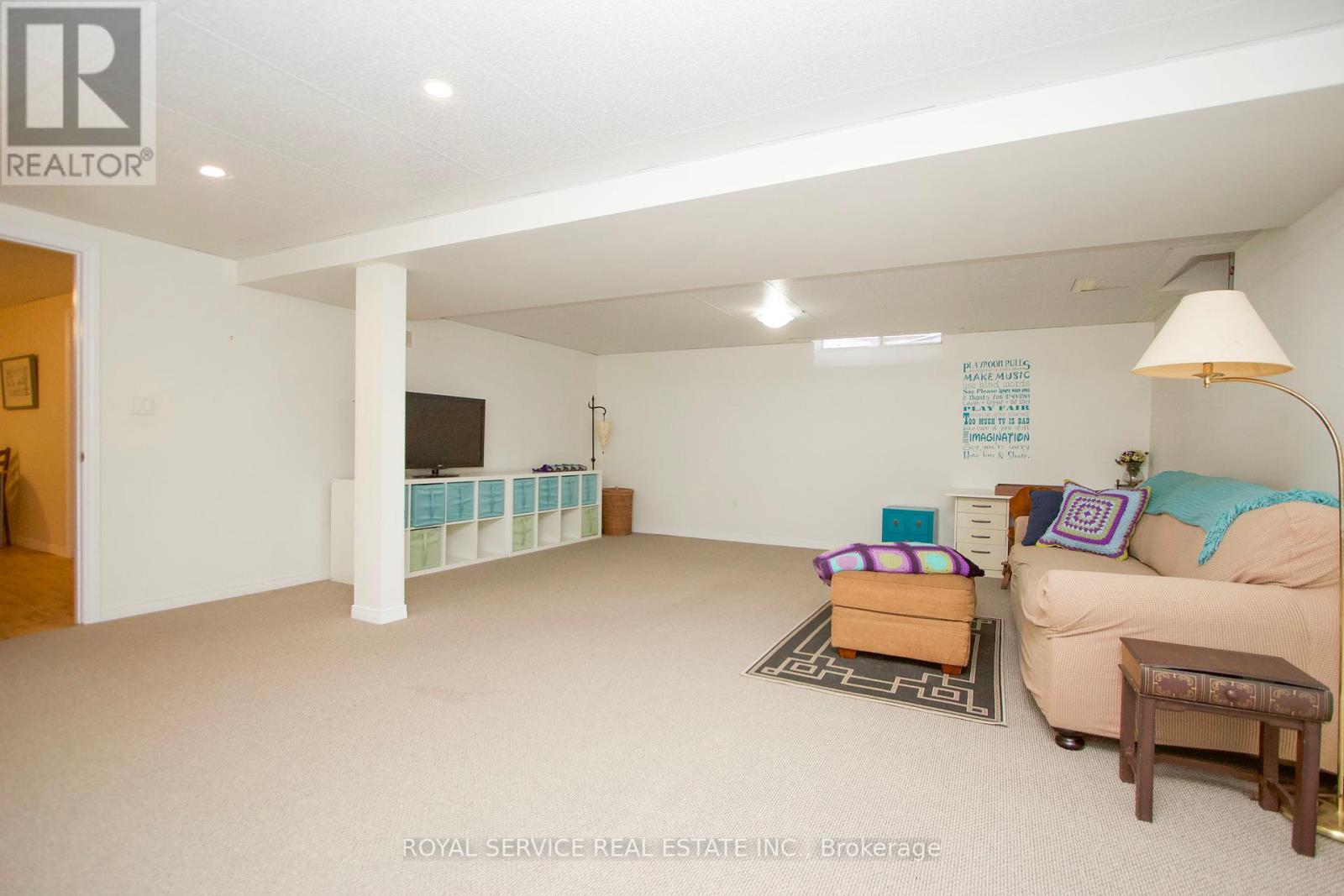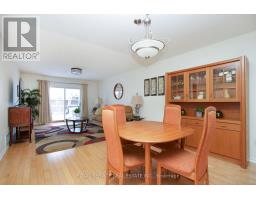5 Rafton Street Clarington, Ontario L1B 1P8
$799,900
Lovely open concept bungalow in the town of Newcastle. Close proximity to 401, schools, and town amenities. Great bright kitchen area with natural sky light ,quartz countertop overlooking breakfast dining and Walk out to deck from open concept Family room , fenced yard and gazebo Nicely landscaped front and back. Formal Living/Dining area. Main floor laundry and garage access from home. Primary bedroom has walk in closet and plenty of room for a king bed. Great home for downsizing or retiring. ** This is a linked property.** **** EXTRAS **** Large recreation room downstairs and a good sized unfinished area to use as storage or finish to your liking. 2nd bedroom currently used as office space, furnace and shingles approx 5 years new (id:50886)
Property Details
| MLS® Number | E11928329 |
| Property Type | Single Family |
| Community Name | Newcastle |
| EquipmentType | Water Heater - Gas |
| ParkingSpaceTotal | 3 |
| RentalEquipmentType | Water Heater - Gas |
Building
| BathroomTotal | 2 |
| BedroomsAboveGround | 2 |
| BedroomsTotal | 2 |
| Appliances | Garage Door Opener Remote(s), Garage Door Opener, Window Coverings |
| ArchitecturalStyle | Bungalow |
| BasementDevelopment | Partially Finished |
| BasementType | N/a (partially Finished) |
| ConstructionStyleAttachment | Detached |
| CoolingType | Central Air Conditioning |
| ExteriorFinish | Stone, Vinyl Siding |
| FlooringType | Hardwood, Ceramic, Carpeted, Concrete |
| FoundationType | Block |
| HalfBathTotal | 1 |
| HeatingFuel | Natural Gas |
| HeatingType | Forced Air |
| StoriesTotal | 1 |
| SizeInterior | 1099.9909 - 1499.9875 Sqft |
| Type | House |
| UtilityWater | Municipal Water |
Parking
| Attached Garage |
Land
| Acreage | No |
| Sewer | Sanitary Sewer |
| SizeDepth | 115 Ft ,3 In |
| SizeFrontage | 31 Ft ,9 In |
| SizeIrregular | 31.8 X 115.3 Ft ; Irregular Depth 115.9feet |
| SizeTotalText | 31.8 X 115.3 Ft ; Irregular Depth 115.9feet|under 1/2 Acre |
| ZoningDescription | Residential |
Rooms
| Level | Type | Length | Width | Dimensions |
|---|---|---|---|---|
| Lower Level | Recreational, Games Room | 6.99 m | 5.69 m | 6.99 m x 5.69 m |
| Main Level | Living Room | 5.19 m | 2.68 m | 5.19 m x 2.68 m |
| Main Level | Dining Room | 5.19 m | 2.68 m | 5.19 m x 2.68 m |
| Main Level | Kitchen | 5.89 m | 4.38 m | 5.89 m x 4.38 m |
| Main Level | Eating Area | 5.89 m | 4.38 m | 5.89 m x 4.38 m |
| Main Level | Family Room | 4.99 m | 3.7 m | 4.99 m x 3.7 m |
| Main Level | Primary Bedroom | 3.65 m | 4.73 m | 3.65 m x 4.73 m |
| Main Level | Bedroom 2 | 2.95 m | 2.96 m | 2.95 m x 2.96 m |
Utilities
| Cable | Available |
| Sewer | Installed |
https://www.realtor.ca/real-estate/27813611/5-rafton-street-clarington-newcastle-newcastle
Interested?
Contact us for more information
Janice H. Parish
Broker
20 King Avenue East
Newcastle, Ontario L1B 1H6



















































