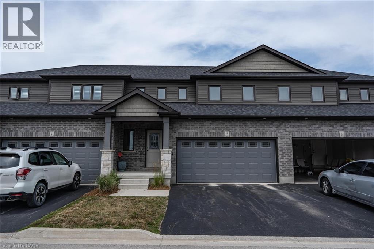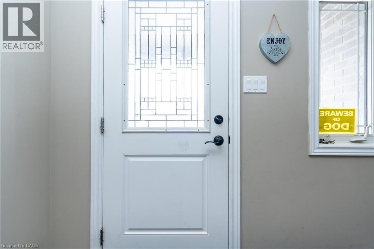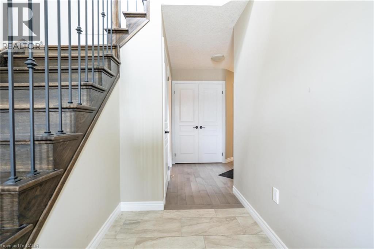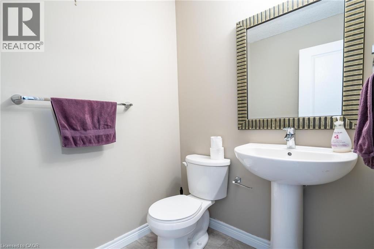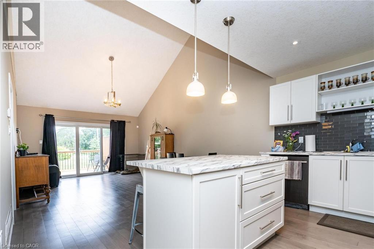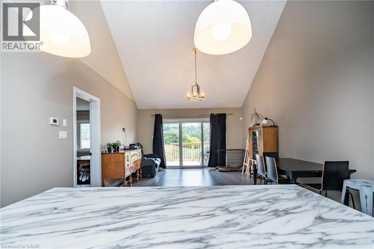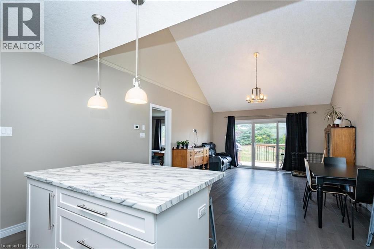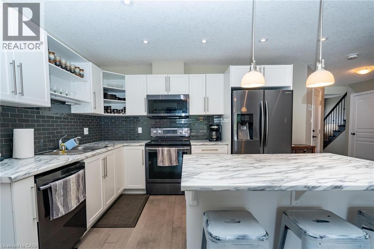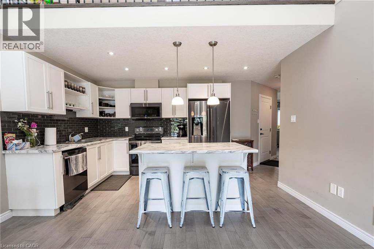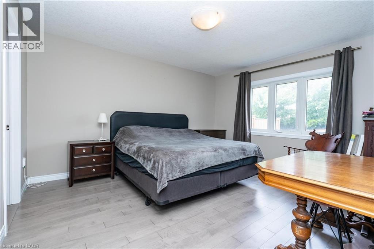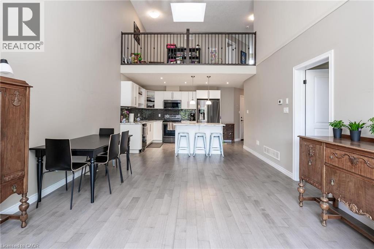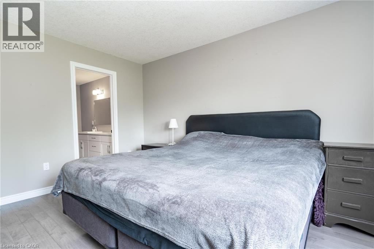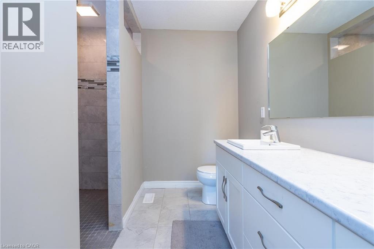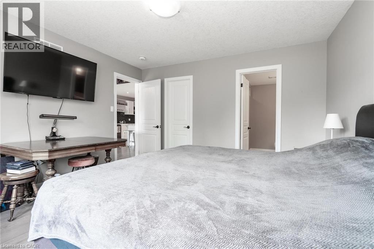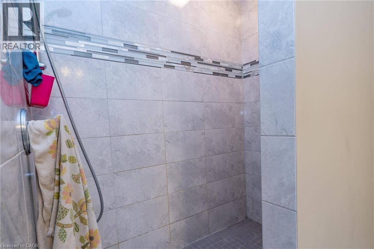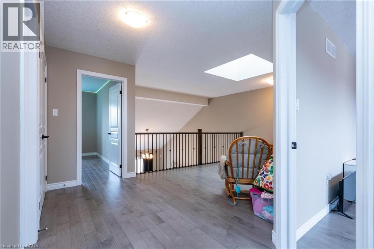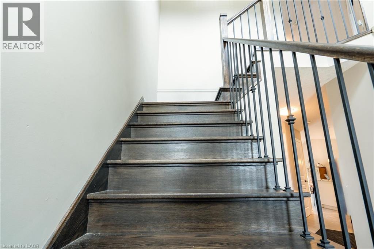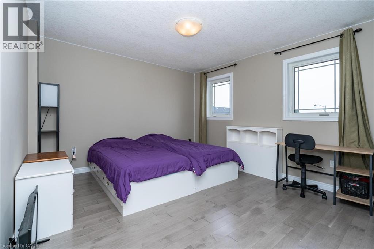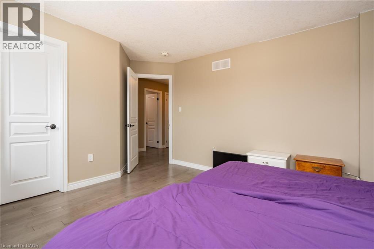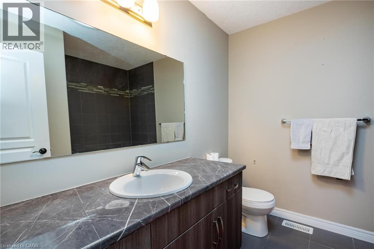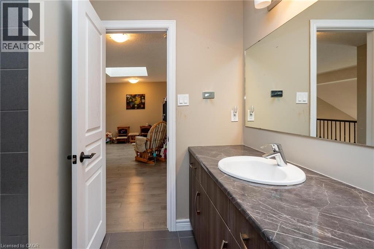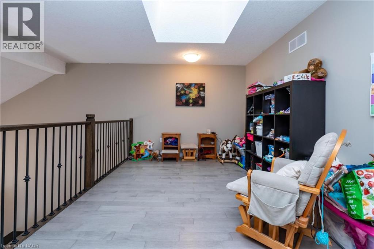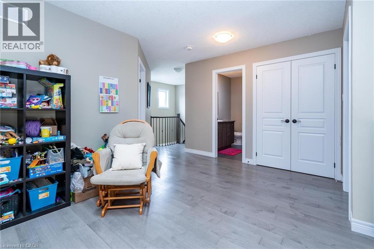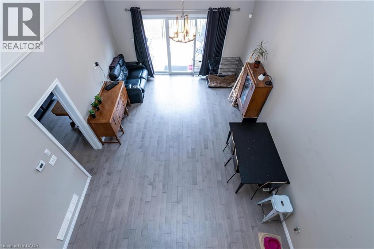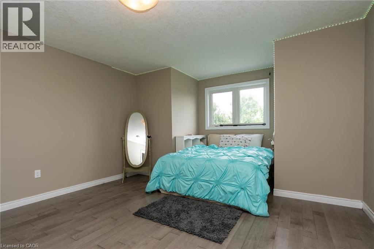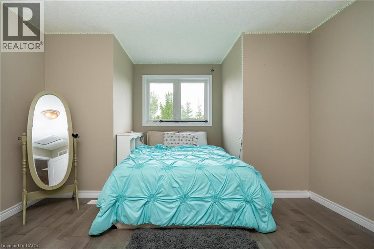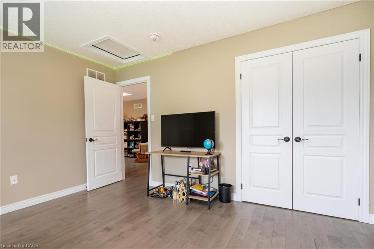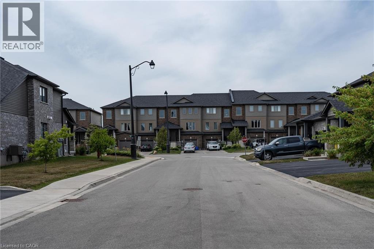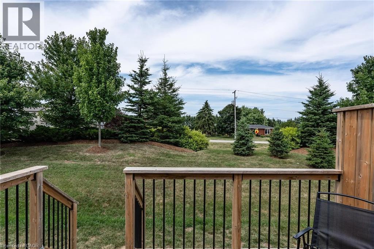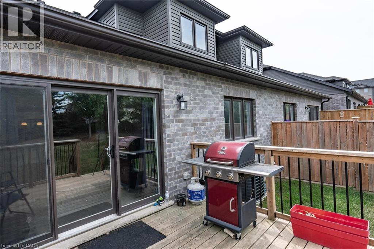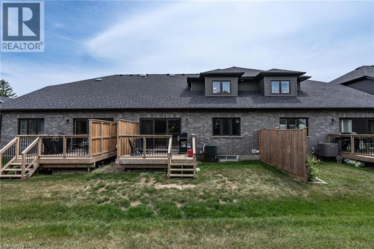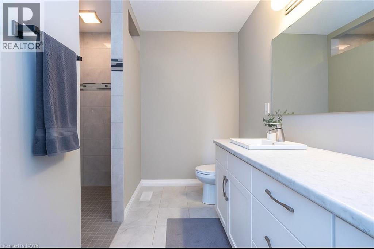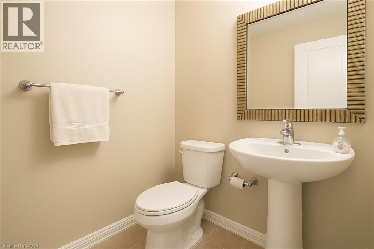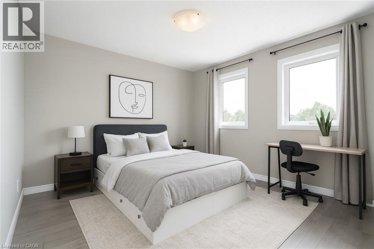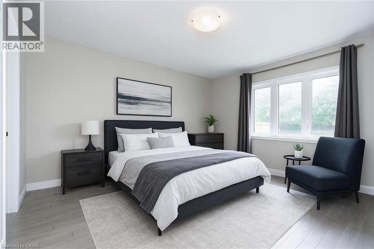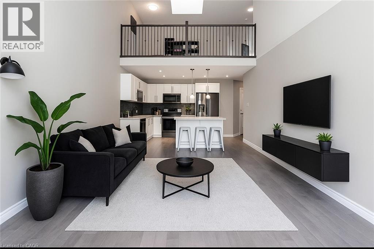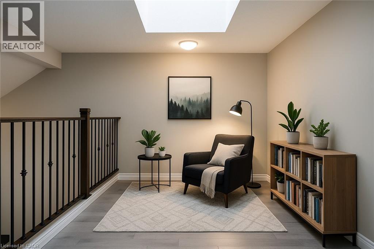5 Reith Street Grand Valley, Ontario L9W 7P1
$745,000Maintenance,
$377 Monthly
Maintenance,
$377 MonthlyWelcome to this Dream Townhome in Grand Valley! This stunning 3 bed 3 bath 1,793 sq ft retreat boasts hardwood flooring through-out for sleek style and easy maintenance, open concept living, dining & kitchen w/walk-out to back deck - perfect for entertaining, spacious main floor master bedroom w/walk in closet & 3 pc ensuite just on the main floor! The upper level has 2 additional spacious bedrooms, large loft area overlooking the open concept living/dining & kitchen w/a grand skylight to allow for natural light. Photos with furniture are virtually staged. Don't miss out - schedule your private viewing today! (id:50886)
Property Details
| MLS® Number | 40763764 |
| Property Type | Single Family |
| Amenities Near By | Playground |
| Parking Space Total | 4 |
Building
| Bedrooms Above Ground | 3 |
| Bedrooms Total | 3 |
| Architectural Style | 2 Level |
| Basement Development | Unfinished |
| Basement Type | Full (unfinished) |
| Construction Style Attachment | Attached |
| Cooling Type | Central Air Conditioning |
| Exterior Finish | Brick |
| Foundation Type | Unknown |
| Heating Fuel | Natural Gas |
| Heating Type | Forced Air |
| Stories Total | 2 |
| Size Interior | 1,793 Ft2 |
| Type | Row / Townhouse |
| Utility Water | Municipal Water |
Parking
| Attached Garage |
Land
| Acreage | No |
| Land Amenities | Playground |
| Sewer | Municipal Sewage System |
| Size Total Text | Unknown |
| Zoning Description | Rm5-h |
Rooms
| Level | Type | Length | Width | Dimensions |
|---|---|---|---|---|
| Second Level | Loft | 14'7'' x 10'4'' | ||
| Second Level | Bedroom | 14'2'' x 12'0'' | ||
| Second Level | Bedroom | 13'0'' x 15'2'' | ||
| Main Level | Primary Bedroom | 13'2'' x 14'2'' | ||
| Main Level | Kitchen | 11'3'' x 10'8'' | ||
| Main Level | Dining Room | 16'6'' x 11'3'' | ||
| Main Level | Living Room | 16'6'' x 11'3'' |
https://www.realtor.ca/real-estate/28781485/5-reith-street-grand-valley
Contact Us
Contact us for more information
Bain Thompson
Salesperson
www.teambain.com/
33 Pearl Street Unit 200
Mississauga, Ontario L5M 1X1
(905) 897-9610
www.suttonsummit.ca/

