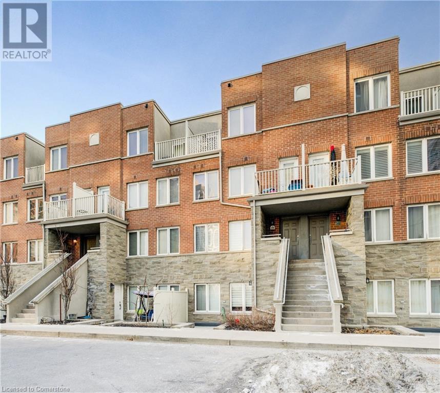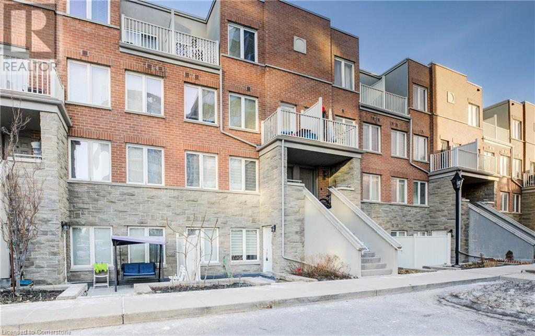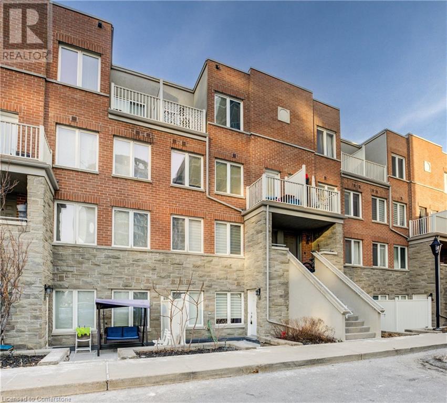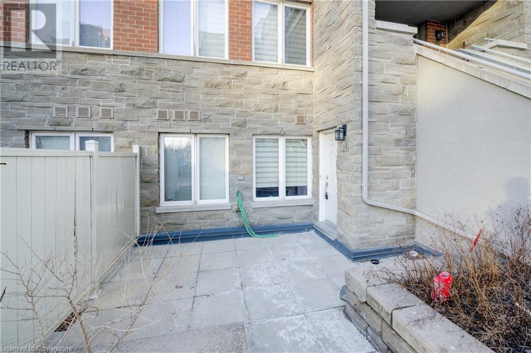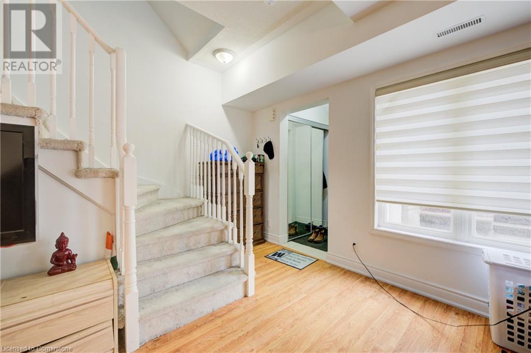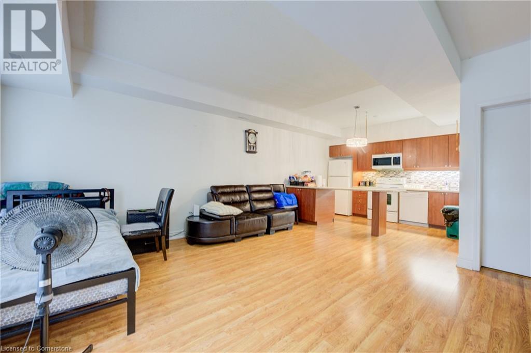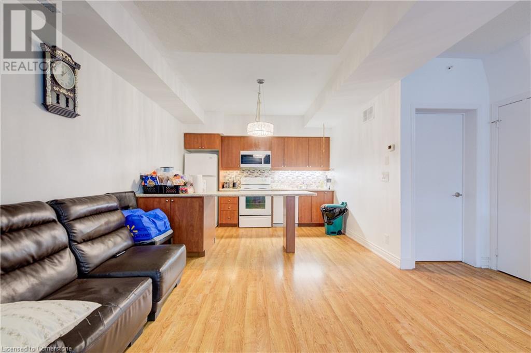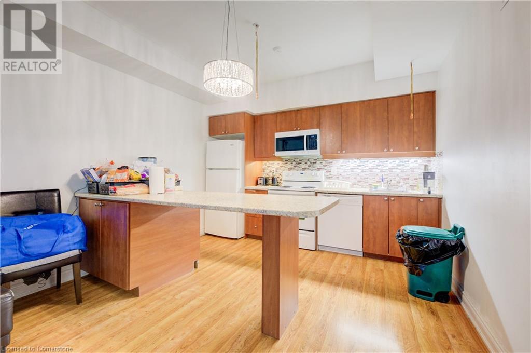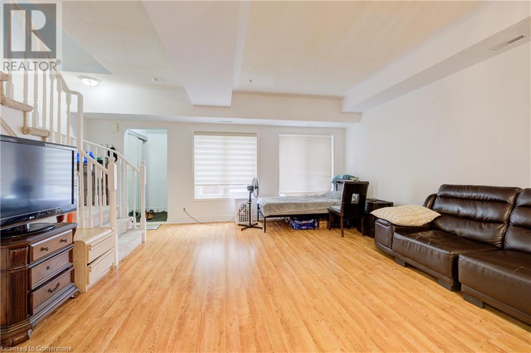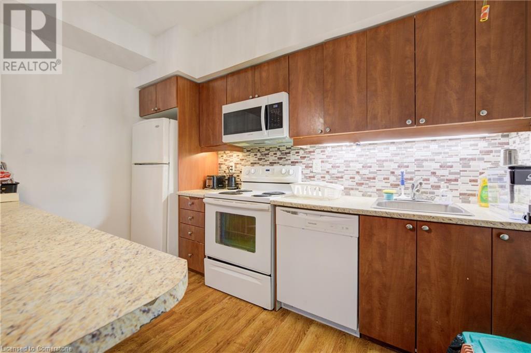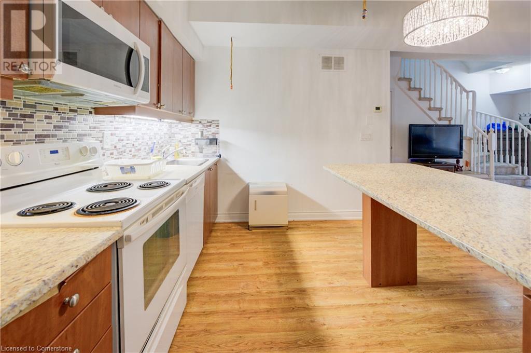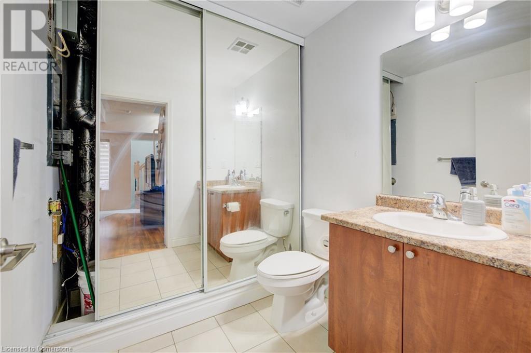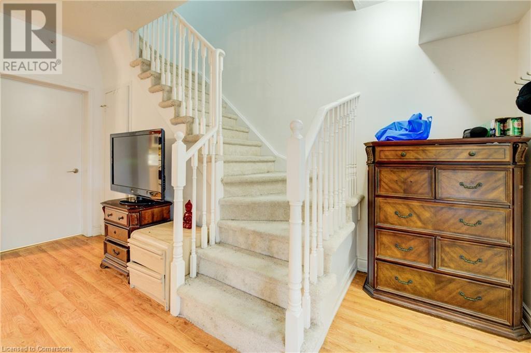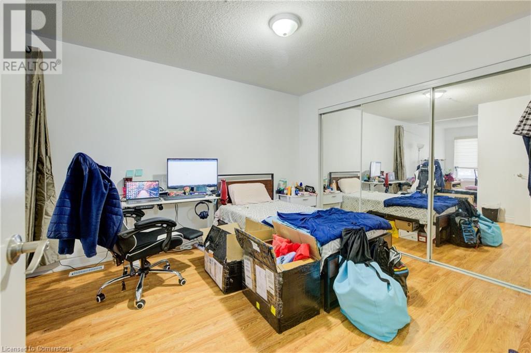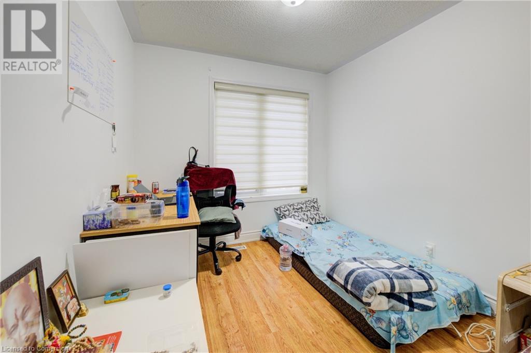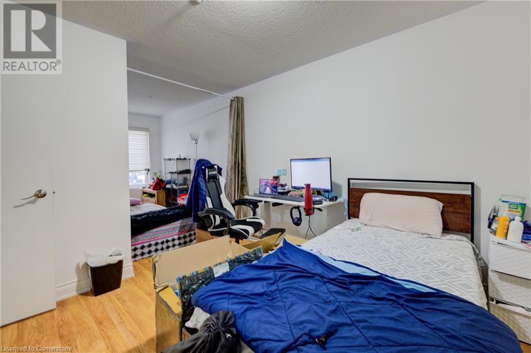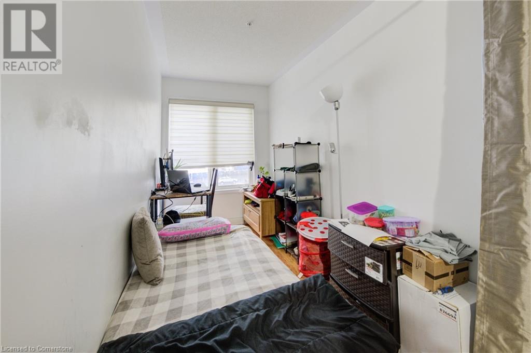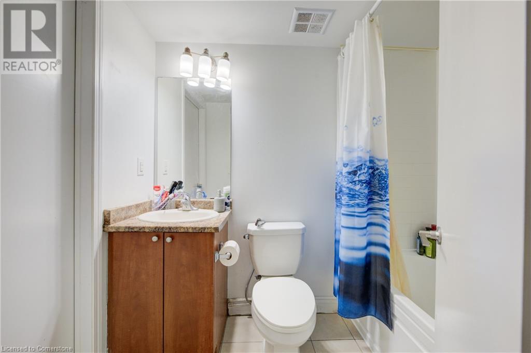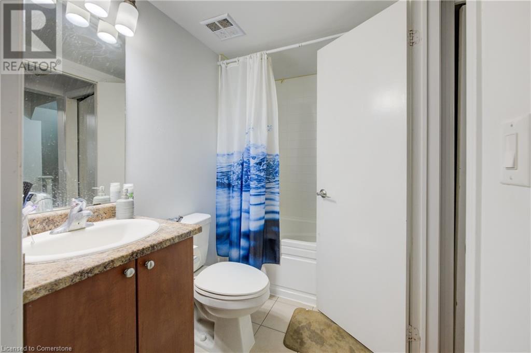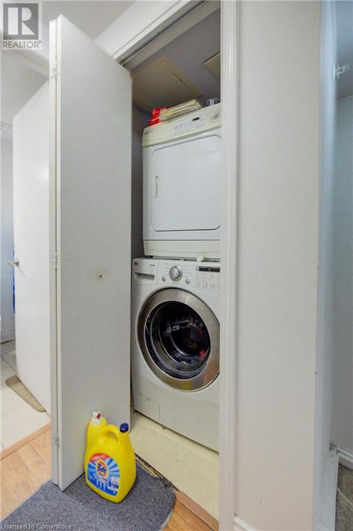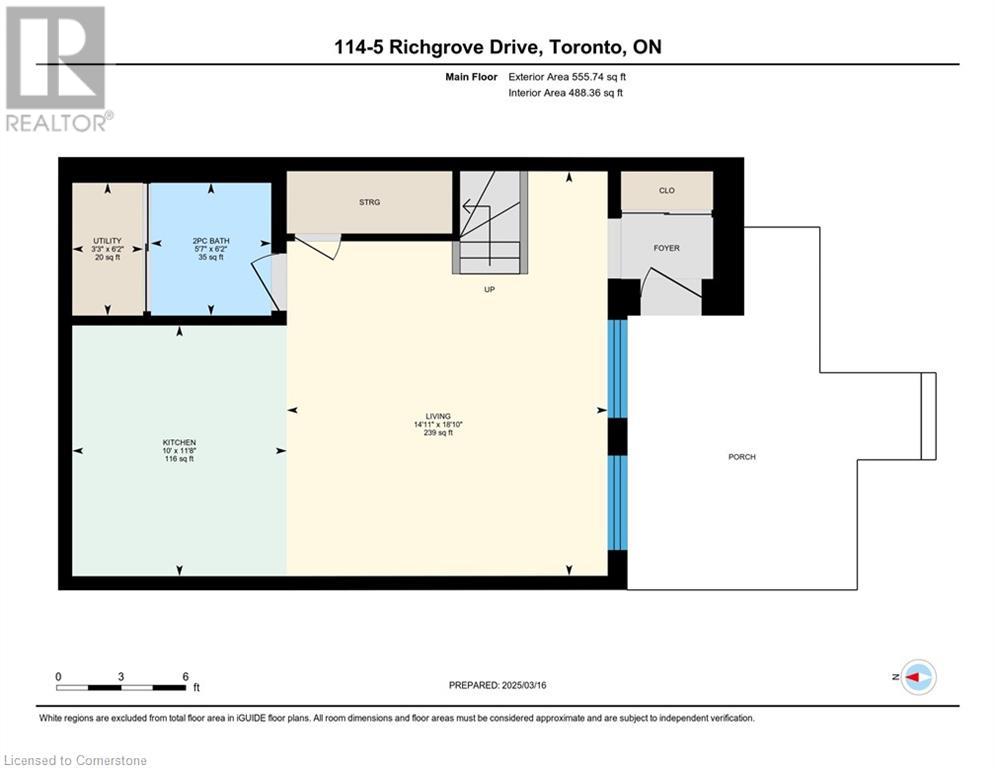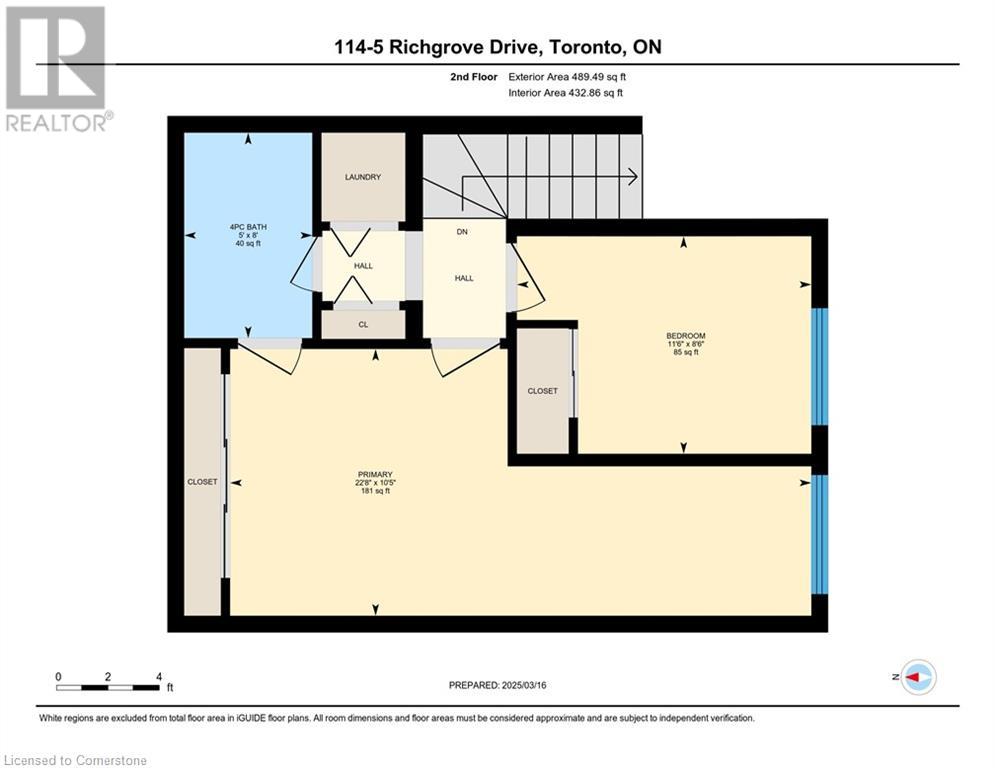5 Richgrove Drive Unit# 114 Etobicoke, Ontario M9R 0A3
$674,900Maintenance, Property Management
$390 Monthly
Maintenance, Property Management
$390 MonthlyWelcome to spacious living at #114-5 Richgrove Dr. Welcome to this charming 2 bedroom, 2 bathroom stacked townhome offering the perfect balance of comfort, convenience and affordability! With 2 underground parking spaces (a rare find!), you'll never have to worry about winter mornings or finding a spot. Step inside to a bright and open living space with endless potential to make it your own. The well-designed layout features spacious bedrooms, 2 bathrooms, and a functional kitchen, perfect for everyday living. Enjoy low condo fees, plenty of visitor parking for guests, and a private terrace balcony - ideal for morning coffee or evening relaxation. Located close to future LRT and TTC transit. Easy access t 401 and 427 highways making your commute easy. This home is a fantastic opportunity for first-time buyers, or investors. Don't miss out - schedule your private tour today! (id:50886)
Property Details
| MLS® Number | 40705912 |
| Property Type | Single Family |
| Amenities Near By | Park, Place Of Worship, Playground, Public Transit, Schools, Shopping |
| Equipment Type | None |
| Features | Southern Exposure, Balcony |
| Parking Space Total | 2 |
| Rental Equipment Type | None |
Building
| Bathroom Total | 2 |
| Bedrooms Above Ground | 2 |
| Bedrooms Total | 2 |
| Appliances | Dishwasher, Dryer, Stove, Washer, Microwave Built-in |
| Basement Type | None |
| Construction Style Attachment | Attached |
| Cooling Type | Central Air Conditioning |
| Exterior Finish | Brick |
| Half Bath Total | 1 |
| Heating Fuel | Natural Gas |
| Heating Type | Forced Air |
| Size Interior | 1,045 Ft2 |
| Type | Row / Townhouse |
| Utility Water | Municipal Water |
Parking
| Underground | |
| Visitor Parking |
Land
| Access Type | Road Access, Highway Access, Highway Nearby |
| Acreage | No |
| Land Amenities | Park, Place Of Worship, Playground, Public Transit, Schools, Shopping |
| Sewer | Municipal Sewage System |
| Size Total Text | Under 1/2 Acre |
| Zoning Description | N/a |
Rooms
| Level | Type | Length | Width | Dimensions |
|---|---|---|---|---|
| Second Level | Primary Bedroom | 10'5'' x 22'8'' | ||
| Second Level | Bedroom | 8'6'' x 11'6'' | ||
| Second Level | 4pc Bathroom | Measurements not available | ||
| Main Level | Utility Room | 6'2'' x 3'3'' | ||
| Main Level | Living Room | 18'10'' x 14'11'' | ||
| Main Level | Kitchen | 11'8'' x 10'0'' | ||
| Main Level | 2pc Bathroom | Measurements not available |
https://www.realtor.ca/real-estate/28034889/5-richgrove-drive-unit-114-etobicoke
Contact Us
Contact us for more information
Tony Johal
Broker
(519) 740-7230
www.tonyjohal.com/
1400 Bishop St. N, Suite B
Cambridge, Ontario N1R 6W8
(519) 740-3690
(519) 740-7230
www.remaxtwincity.com/
Kaitlin Zimmer
Salesperson
(519) 740-7230
1400 Bishop St.
Cambridge, Ontario N1R 6W8
(519) 740-3690
(519) 740-7230
www.remaxtwincity.com/

