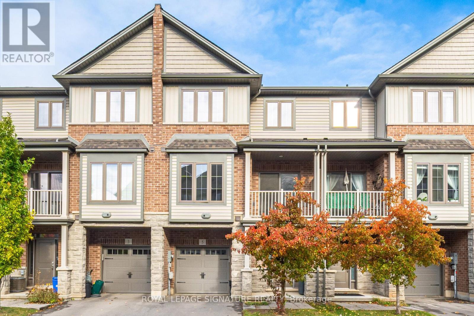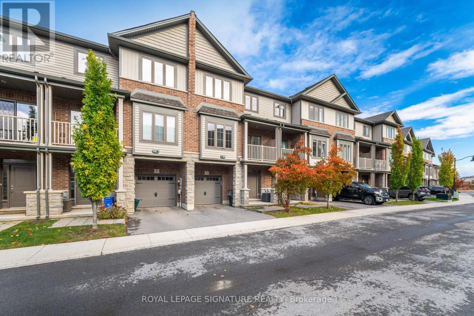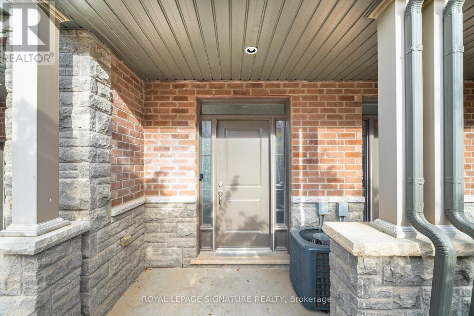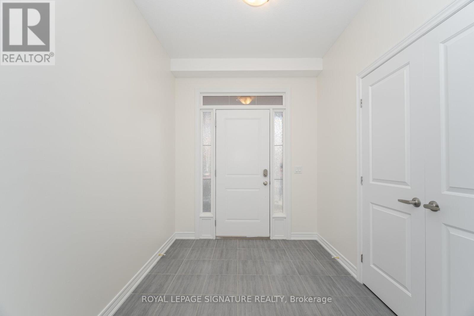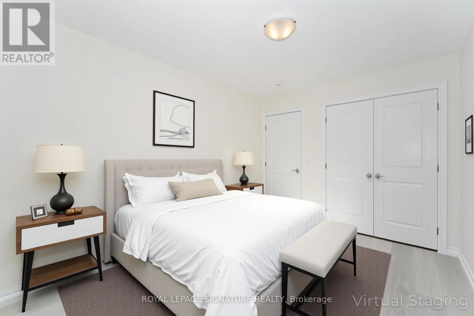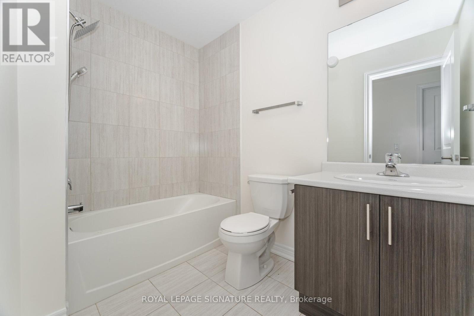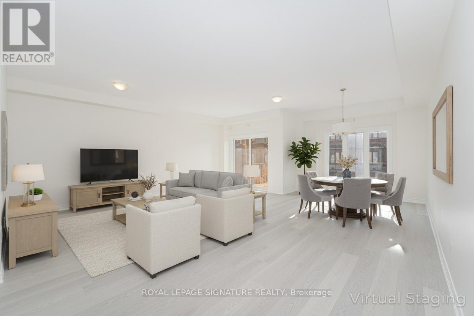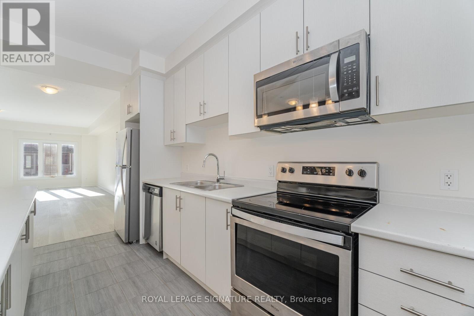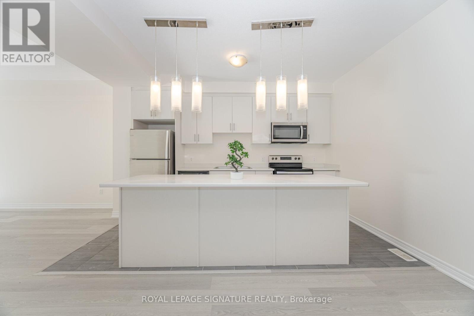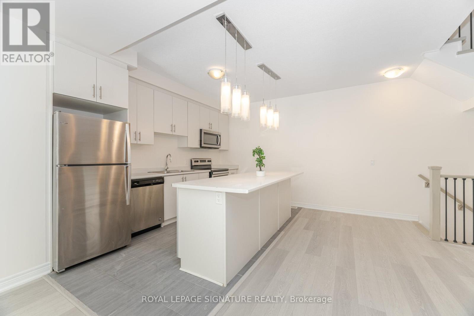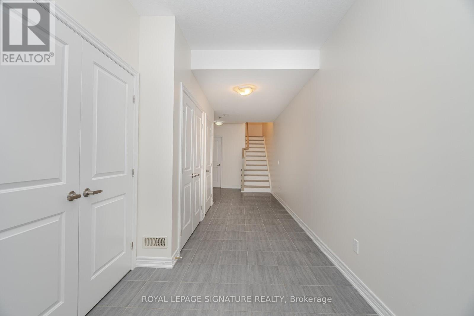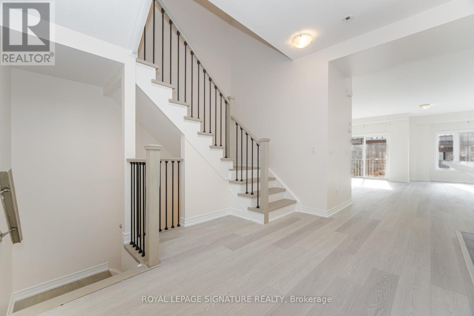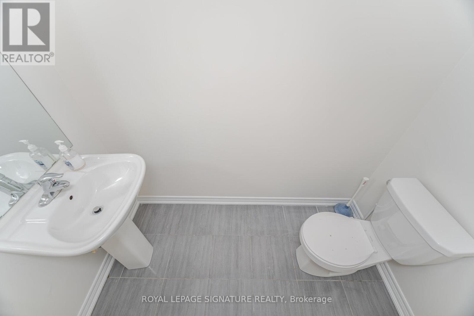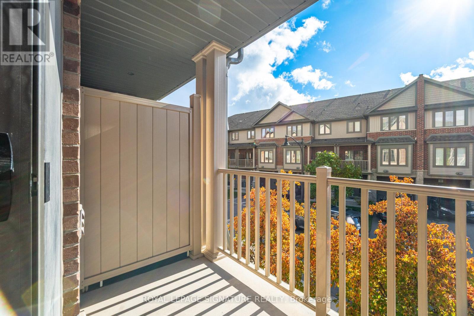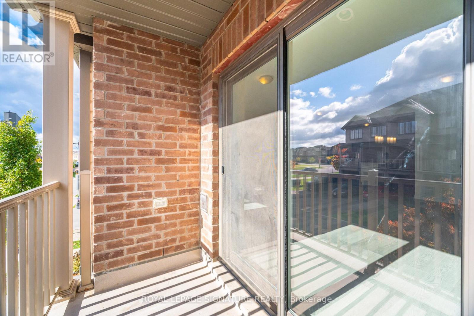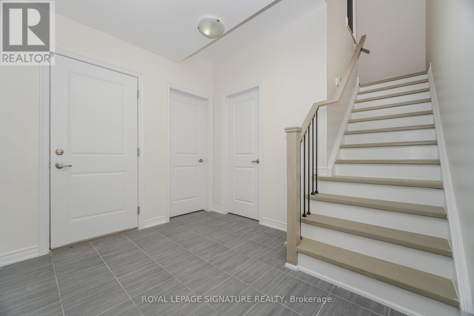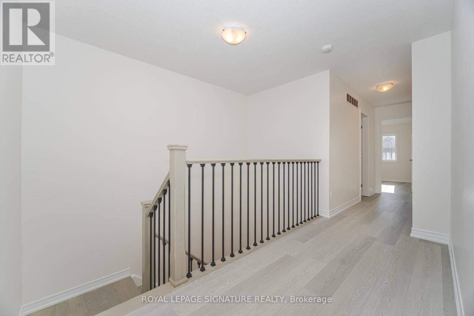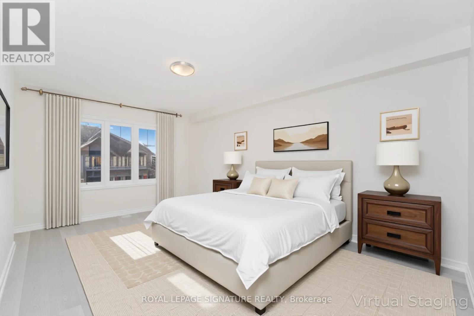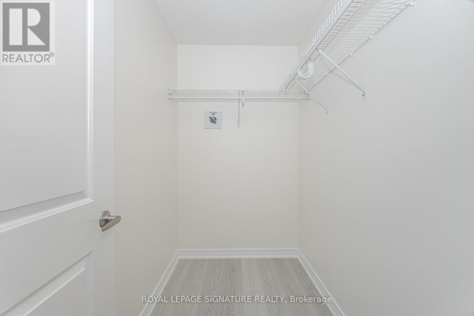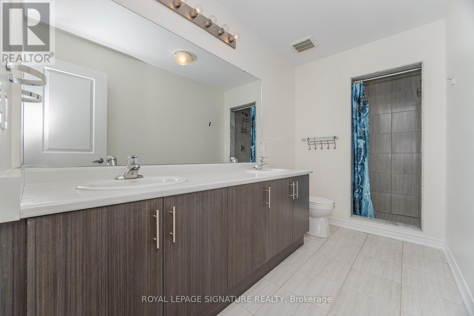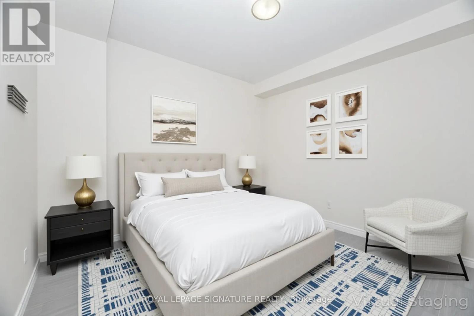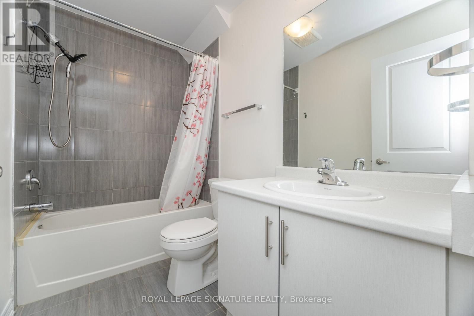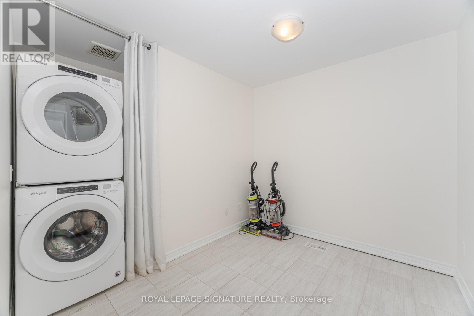5 Ridgeside Lane Hamilton, Ontario L8B 1W5
$749,000Maintenance, Common Area Maintenance, Insurance
$192 Monthly
Maintenance, Common Area Maintenance, Insurance
$192 MonthlyBonus Bedroom on the Ground Floor with 3 Piece Bathroom. Townhome with 3+1 Bed & 4 Bath with 2151 sqft where modern luxury meets low-maintenance living. Experience generous living with ample space for relaxation and entertaining. "Nestled in the highly sought-after Waterdown community near Dundas St E and Mallard Trail. The open-concept Second floor is bathed in natural light, perfect for modern living, with sliding doors that open to Balcony. This town home is situated on a quiet street, offering peace and convenience." This home is move-in ready. Dedicated home office at 3rd floor provides the ideal work-from-home setup. The chef's kitchen features features Built-in stainless steel appliances, quartz counter-tops, custom cabinetry and a large center island. The spacious primary Bedroom with 4 piece en-suite Bathroom and a generous walk-in closet. Laundry conveniently located in 3rd Floor. A must-see!" (id:50886)
Property Details
| MLS® Number | X12495168 |
| Property Type | Single Family |
| Community Name | Waterdown |
| Community Features | Pets Allowed With Restrictions |
| Equipment Type | Water Heater |
| Features | Balcony, Carpet Free, In Suite Laundry |
| Parking Space Total | 2 |
| Rental Equipment Type | Water Heater |
Building
| Bathroom Total | 4 |
| Bedrooms Above Ground | 3 |
| Bedrooms Below Ground | 1 |
| Bedrooms Total | 4 |
| Appliances | Oven - Built-in, Dishwasher, Microwave, Stove, Washer, Refrigerator |
| Basement Type | None |
| Cooling Type | Central Air Conditioning |
| Exterior Finish | Brick |
| Flooring Type | Laminate |
| Foundation Type | Poured Concrete |
| Half Bath Total | 1 |
| Heating Fuel | Natural Gas |
| Heating Type | Forced Air |
| Stories Total | 3 |
| Size Interior | 2,000 - 2,249 Ft2 |
| Type | Row / Townhouse |
Parking
| Garage |
Land
| Acreage | No |
Rooms
| Level | Type | Length | Width | Dimensions |
|---|---|---|---|---|
| Second Level | Kitchen | 4 m | 3.9 m | 4 m x 3.9 m |
| Second Level | Living Room | 7.65 m | 3.9 m | 7.65 m x 3.9 m |
| Second Level | Dining Room | 7.65 m | 3.9 m | 7.65 m x 3.9 m |
| Second Level | Great Room | 6 m | 2.8 m | 6 m x 2.8 m |
| Third Level | Primary Bedroom | 5.05 m | 3.2 m | 5.05 m x 3.2 m |
| Third Level | Bedroom 2 | 3.75 m | 3 m | 3.75 m x 3 m |
| Third Level | Office | 2.85 m | 2.45 m | 2.85 m x 2.45 m |
| Ground Level | Bedroom 3 | 3.5 m | 3.5 m | 3.5 m x 3.5 m |
https://www.realtor.ca/real-estate/29052557/5-ridgeside-lane-hamilton-waterdown-waterdown
Contact Us
Contact us for more information
Ravi Madadi
Salesperson
www.ravimadadirealtor.ca/
www.facebook.com/ravi.madadi.12
www.linkedin.com/in/ravi-madadi-1a57171ba
30 Eglinton Ave W Ste 7
Mississauga, Ontario L5R 3E7
(905) 568-2121
(905) 568-2588
Sandy Bhutani
Salesperson
(647) 281-4676
www.sandyanju.com/
twitter.com/
www.linkedin.com/nhome/
201-30 Eglinton Ave West
Mississauga, Ontario L5R 3E7
(905) 568-2121
(905) 568-2588

