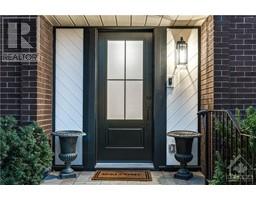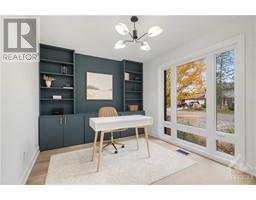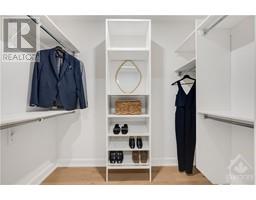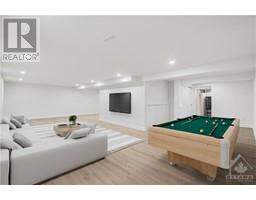5 Rutherford Crescent Kanata, Ontario K2K 1N1
$1,289,000
Stunning 4-bed, 5-bath home in the heart of desirable Beaverbrook combines modern elegance & charm. Updated in 2024, w/ too many features to list, this is a must see! From its striking exterior w/ new black windows & front door to inside, w/ new modern wide-plank hrdwood, potlights, doors & trim creating a unified aesthetic. The warm foyer&versatile front office w/built-in shelves opens to front living rm anchored by jaw-dropping fireplace &arched built-ins. Dining area opens to chef’s kitchen w/custom cabinetry, gray marbled quartz counters, black ss app &fluted farm sink. A built-in bar/coffee nook, spacious family room, mud/laundry &chic powder. The upper level w/king size primary, Juliet balcony, walk-in &ensuite w/soaking tub +shower. 3 additional beds, one w/bonus ensuite! Lower level rec room, full bath &storage. Outdoors, enjoy private, hedged lot & new deck. Easy access to parks &top schools,don’t miss out on this beauty! List of upgrades available. 24hr irrevocable on offers. (id:50886)
Open House
This property has open houses!
5:00 pm
Ends at:7:00 pm
Property Details
| MLS® Number | 1419609 |
| Property Type | Single Family |
| Neigbourhood | Beaverbrook |
| AmenitiesNearBy | Public Transit, Recreation Nearby, Shopping |
| CommunityFeatures | Adult Oriented, Family Oriented |
| Easement | Unknown |
| Features | Private Setting, Balcony |
| ParkingSpaceTotal | 6 |
| StorageType | Storage Shed |
| Structure | Deck |
Building
| BathroomTotal | 5 |
| BedroomsAboveGround | 4 |
| BedroomsTotal | 4 |
| Appliances | Refrigerator, Dishwasher, Dryer, Hood Fan, Stove, Washer |
| BasementDevelopment | Finished |
| BasementType | Full (finished) |
| ConstructedDate | 1970 |
| ConstructionStyleAttachment | Detached |
| CoolingType | Central Air Conditioning |
| ExteriorFinish | Brick, Wood Siding |
| FireplacePresent | Yes |
| FireplaceTotal | 1 |
| FlooringType | Hardwood, Ceramic |
| FoundationType | Poured Concrete |
| HalfBathTotal | 1 |
| HeatingFuel | Natural Gas |
| HeatingType | Forced Air |
| StoriesTotal | 2 |
| Type | House |
| UtilityWater | Municipal Water |
Parking
| Detached Garage | |
| Inside Entry |
Land
| Acreage | No |
| LandAmenities | Public Transit, Recreation Nearby, Shopping |
| LandscapeFeatures | Land / Yard Lined With Hedges |
| Sewer | Municipal Sewage System |
| SizeDepth | 130 Ft |
| SizeFrontage | 65 Ft |
| SizeIrregular | 65 Ft X 130 Ft (irregular Lot) |
| SizeTotalText | 65 Ft X 130 Ft (irregular Lot) |
| ZoningDescription | Residential |
Rooms
| Level | Type | Length | Width | Dimensions |
|---|---|---|---|---|
| Second Level | Primary Bedroom | 21'9" x 13'5" | ||
| Second Level | Other | 7'9" x 5'10" | ||
| Second Level | 5pc Ensuite Bath | 11'4" x 9'7" | ||
| Second Level | Bedroom | 14'9" x 9'2" | ||
| Second Level | 3pc Ensuite Bath | 10'5" x 4'3" | ||
| Second Level | Bedroom | 14'2" x 9'3" | ||
| Second Level | Bedroom | 9'7" x 8'7" | ||
| Second Level | 5pc Bathroom | 10'5" x 4'0" | ||
| Basement | Recreation Room | 31'8" x 26'8" | ||
| Basement | 4pc Bathroom | 7'11" x 6'9" | ||
| Basement | Utility Room | 20'11" x 13'6" | ||
| Basement | Other | Measurements not available | ||
| Main Level | Foyer | 11'9" x 8'3" | ||
| Main Level | Office | 11'8" x 11'0" | ||
| Main Level | Living Room/fireplace | 21'4" x 13'5" | ||
| Main Level | Dining Room | 13'6" x 12'5" | ||
| Main Level | Kitchen | 13'9" x 8'7" | ||
| Main Level | Family Room | 20'3" x 13'9" | ||
| Main Level | Laundry Room | 13'10" x 5'7" | ||
| Main Level | 2pc Bathroom | 5'7" x 5'3" | ||
| Main Level | Other | Measurements not available |
https://www.realtor.ca/real-estate/27641442/5-rutherford-crescent-kanata-beaverbrook
Interested?
Contact us for more information
Shavon Landon
Salesperson
266 Beechwood Avenue
Ottawa, Ontario K1L 8A6
Zak Green
Salesperson
266 Beechwood Avenue
Ottawa, Ontario K1L 8A6





























































