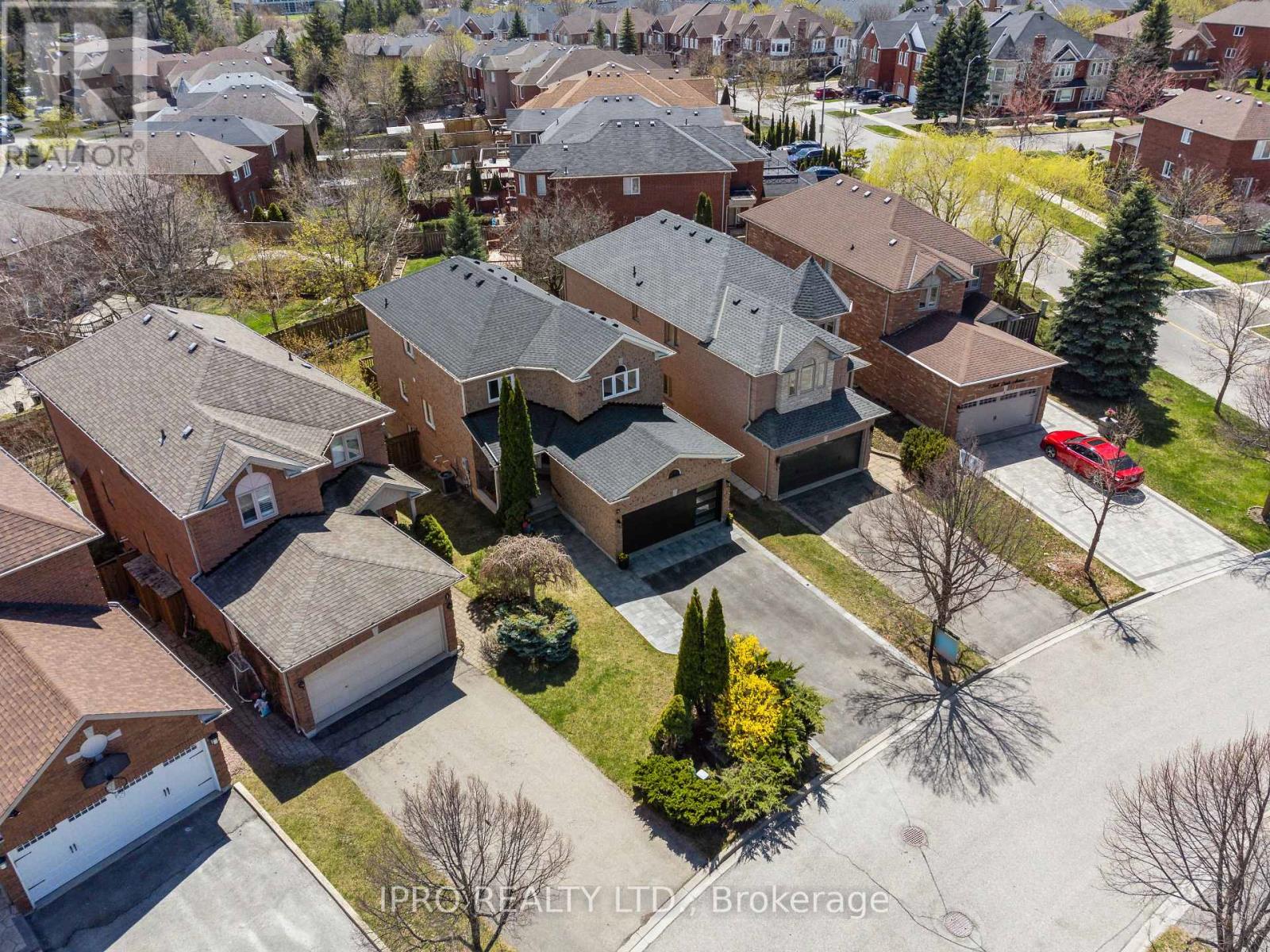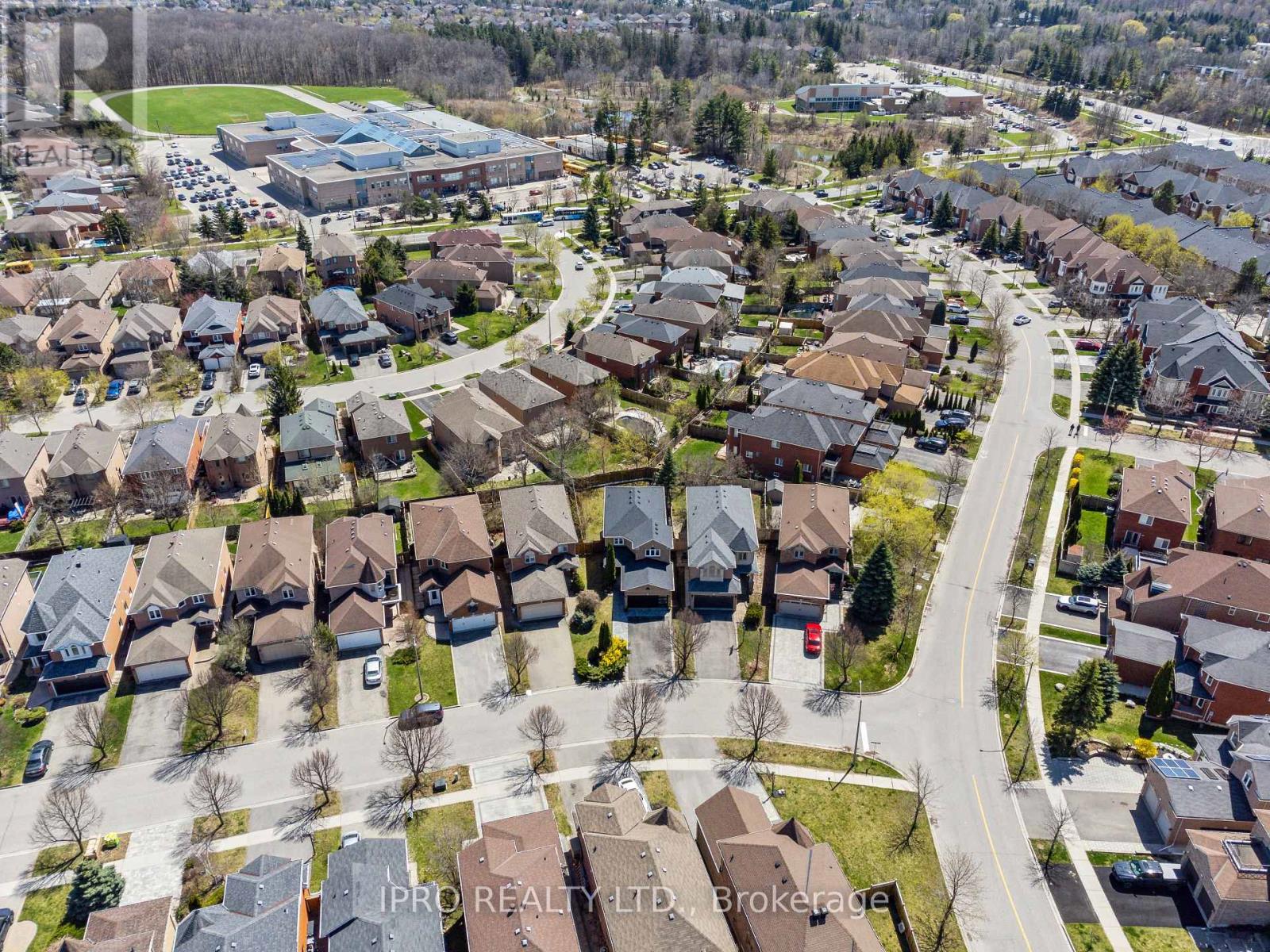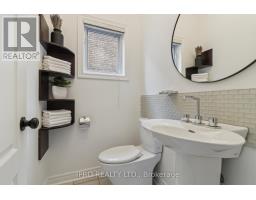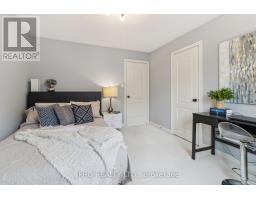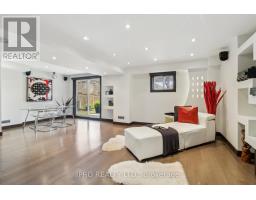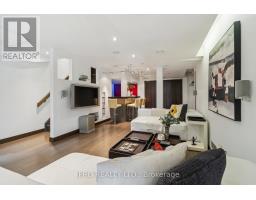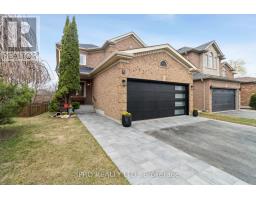5 Salt Creek Avenue Richmond Hill, Ontario L4S 1R3
$1,499,888
Located in one of Richmond Hills most sought-after school zones, just minutes from St. Theresa of Lisieux CHS, this beautifully maintained 4-bedroom home sits on a premium pie-shaped lot and offers nearly 3,000 square feet of total living space. Move-in ready and tastefully upgraded, it blends timeless design with family functionality. Step inside to a bright, airy layout featuring hardwood floors, pot lights, and large windows throughout. The main floor offers elegant living and dining areas, a cozy family room with gas fireplace, and a super-convenient main-floor laundry with direct access to the garage. The kitchen shines with quartz countertops and a walk-out to a massive deck, perfect for outdoor entertaining, and overlooking a private, landscaped yard. Upstairs, you'll find a spacious primary suite with a walk-in closet and renovated ensuite bath, including a soaker tub and separate shower. Three additional bedrooms are generously sized and full of natural light. Both upstairs bathrooms have been stylishly renovated with a modern and classic touch. The fully finished basement is a show stopper! It features custom feature walls, open-concept recreational space, an entertainment/games area with built-in speakers and even a disco ball, plus a wet bar with seating, a bonus flex space, and tons of storage! Enjoy the lower level walk-out to a brand-new patio, ideal for indoor/outdoor living. With excellent schools, parks, shopping, and Highway 404 just minutes away, this home checks every box for families seeking move-in ready comfort, location, and lasting value. Don't miss this exceptional opportunity! (id:50886)
Property Details
| MLS® Number | N12110228 |
| Property Type | Single Family |
| Community Name | Westbrook |
| Parking Space Total | 6 |
| Structure | Deck, Patio(s) |
Building
| Bathroom Total | 4 |
| Bedrooms Above Ground | 4 |
| Bedrooms Total | 4 |
| Amenities | Fireplace(s) |
| Appliances | Garage Door Opener Remote(s), Water Softener, Dishwasher, Freezer, Garage Door Opener, Microwave, Stove, Refrigerator |
| Basement Development | Finished |
| Basement Features | Walk Out |
| Basement Type | N/a (finished) |
| Construction Style Attachment | Detached |
| Cooling Type | Central Air Conditioning |
| Exterior Finish | Brick |
| Fireplace Present | Yes |
| Fireplace Total | 1 |
| Flooring Type | Hardwood, Tile, Carpeted |
| Foundation Type | Poured Concrete |
| Half Bath Total | 1 |
| Heating Fuel | Natural Gas |
| Heating Type | Forced Air |
| Stories Total | 2 |
| Size Interior | 2,000 - 2,500 Ft2 |
| Type | House |
| Utility Water | Municipal Water |
Parking
| Attached Garage | |
| Garage |
Land
| Acreage | No |
| Landscape Features | Landscaped |
| Sewer | Sanitary Sewer |
| Size Depth | 133 Ft ,7 In |
| Size Frontage | 31 Ft ,10 In |
| Size Irregular | 31.9 X 133.6 Ft ; 31.89 X 133.63 X 11.71 X 38.89 X 130.81 |
| Size Total Text | 31.9 X 133.6 Ft ; 31.89 X 133.63 X 11.71 X 38.89 X 130.81 |
Rooms
| Level | Type | Length | Width | Dimensions |
|---|---|---|---|---|
| Second Level | Primary Bedroom | 3.38 m | 5.18 m | 3.38 m x 5.18 m |
| Second Level | Bedroom 2 | 3.35 m | 3.99 m | 3.35 m x 3.99 m |
| Second Level | Bedroom 3 | 3.38 m | 3.96 m | 3.38 m x 3.96 m |
| Second Level | Bedroom 4 | 3.68 m | 3.66 m | 3.68 m x 3.66 m |
| Basement | Games Room | 3.81 m | 6.83 m | 3.81 m x 6.83 m |
| Basement | Exercise Room | 2.18 m | 2.08 m | 2.18 m x 2.08 m |
| Basement | Other | 2.03 m | 2.57 m | 2.03 m x 2.57 m |
| Basement | Recreational, Games Room | 4.9 m | 3.35 m | 4.9 m x 3.35 m |
| Main Level | Living Room | 5.69 m | 3.56 m | 5.69 m x 3.56 m |
| Main Level | Dining Room | 5.69 m | 3.56 m | 5.69 m x 3.56 m |
| Main Level | Kitchen | 5.18 m | 3.25 m | 5.18 m x 3.25 m |
| Main Level | Family Room | 5.16 m | 3.35 m | 5.16 m x 3.35 m |
| Main Level | Laundry Room | 2.46 m | 2.29 m | 2.46 m x 2.29 m |
https://www.realtor.ca/real-estate/28229441/5-salt-creek-avenue-richmond-hill-westbrook-westbrook
Contact Us
Contact us for more information
Marta C. Castelhano
Broker
www.martacastelhano.com/
3079b Dundas St West
Toronto, Ontario M6P 1Z9
(416) 604-0006

















































