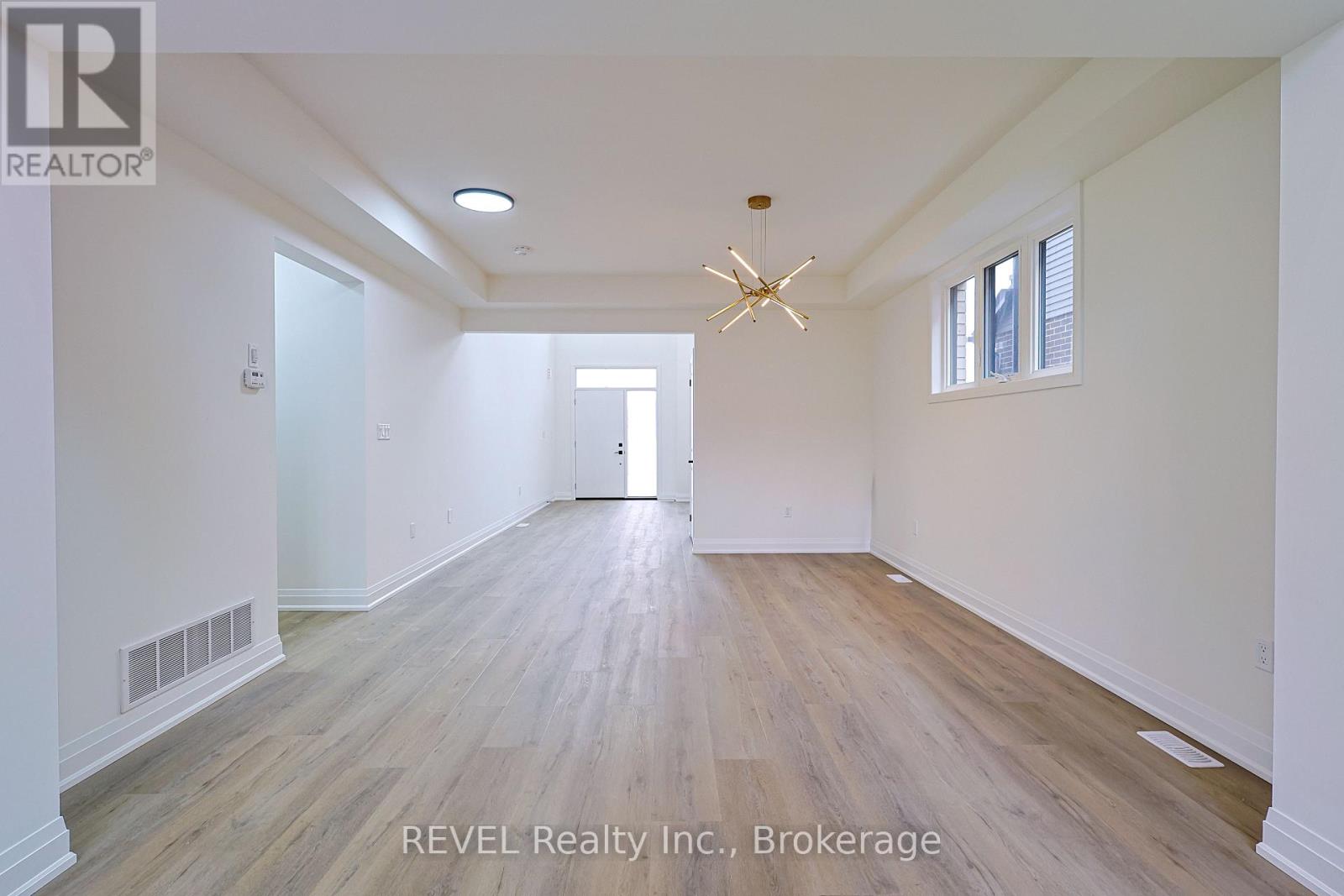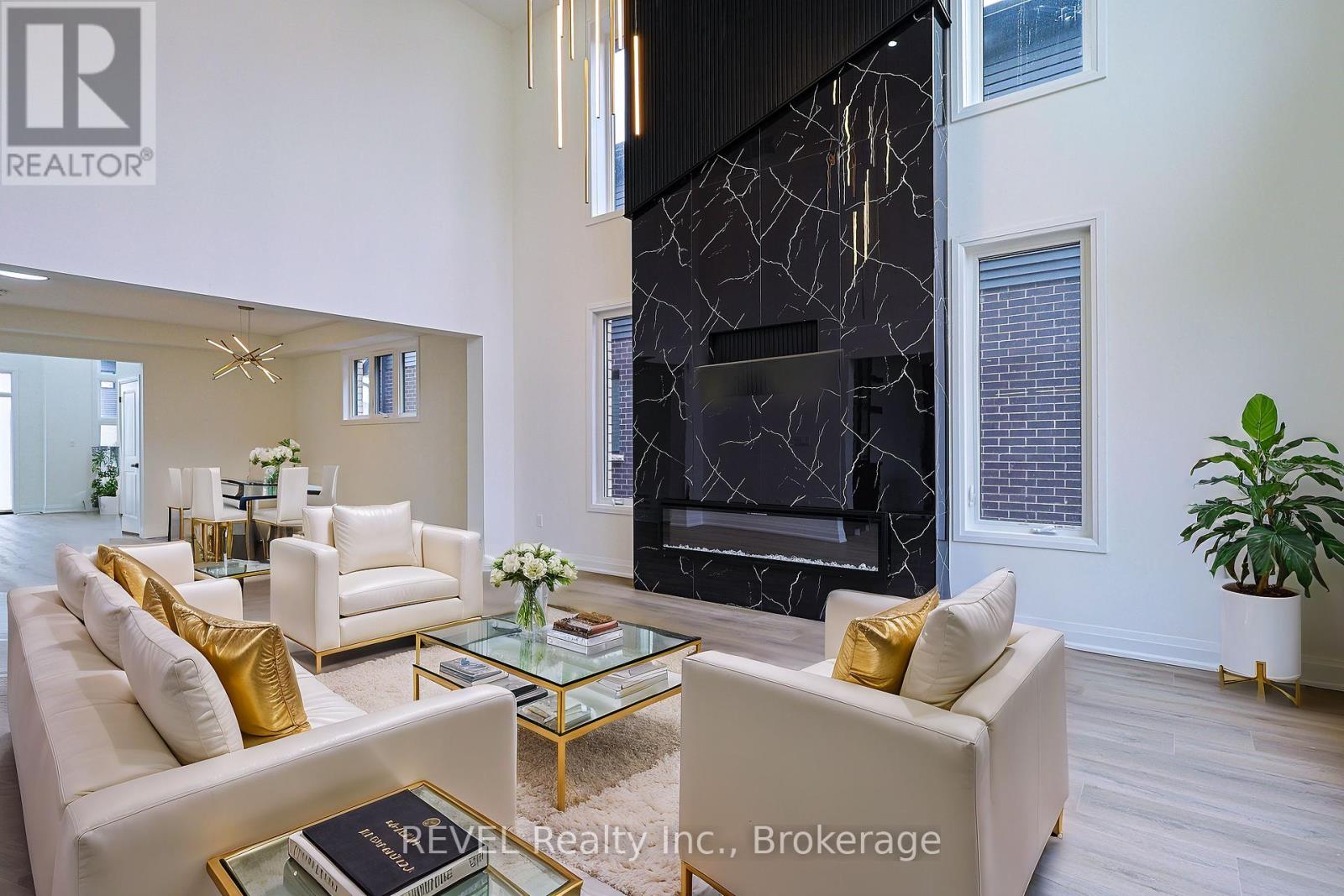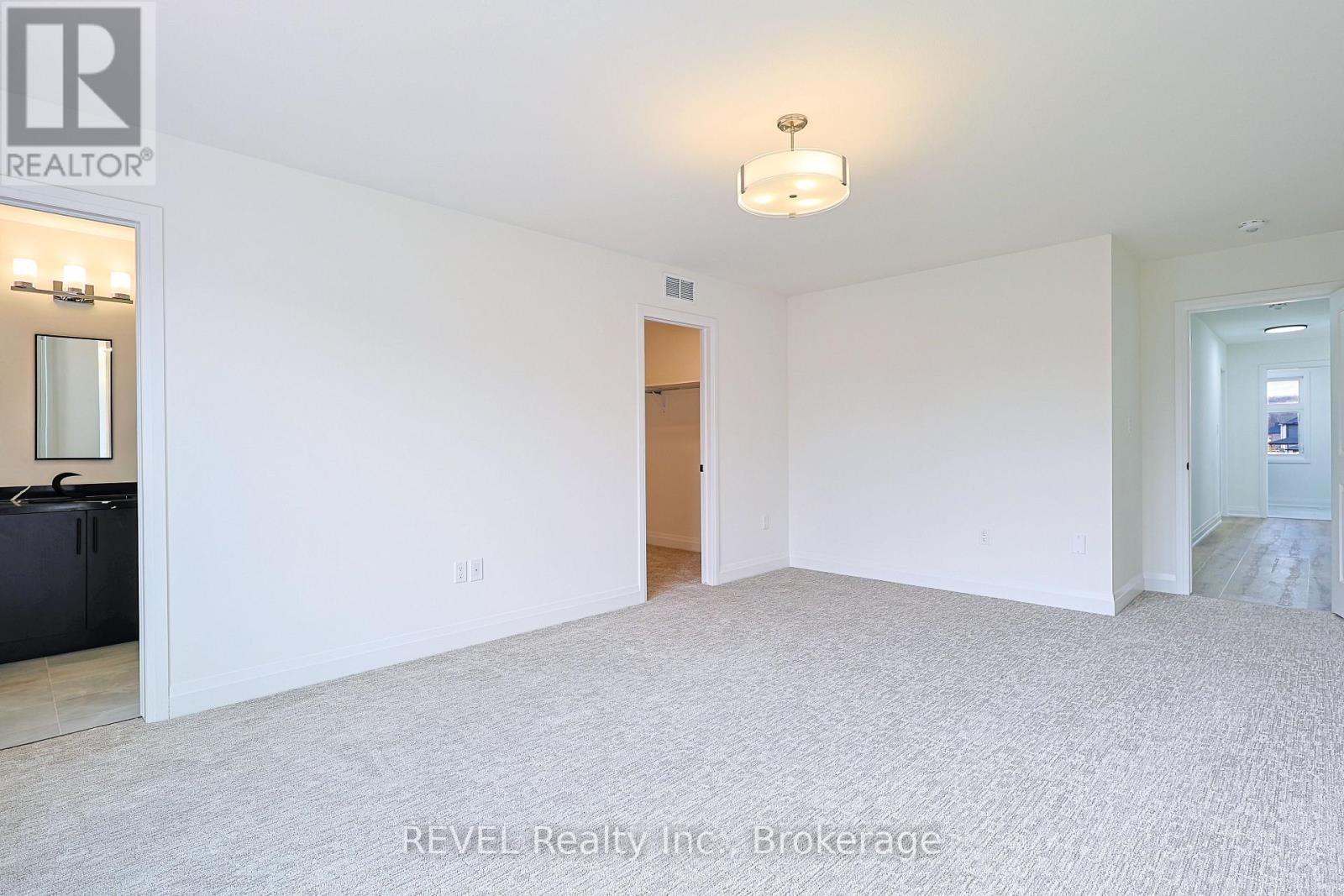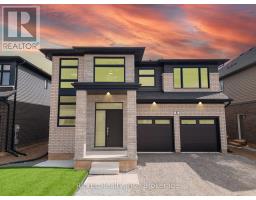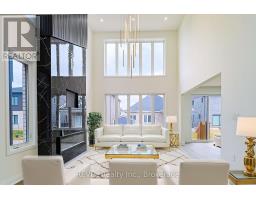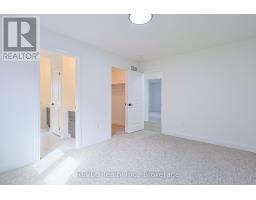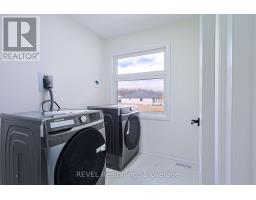5 Samuel Avenue Pelham, Ontario L0S 1E1
$1,298,800
A one-of-a-kind masterpiece that blends contemporary design with unparalleled luxury. With 3,123 sq. ft. of above-ground living space Including Open to above space, this home offers an exceptional and unique floor plan that is sure to impress.As you step into the grand Open to above foyer, you'll immediately be captivated by the soaring high ceiling, Gorgeous staircase and a breathtaking chandelier, setting the tone for the rest of this extraordinary home. Main floor has large windows throughout and its flooded with the natural light.Also on the main you have a Spacious office That you can use it as a bedroom and to make it even more practical the main floor powder room is converted into a 3pc glass tiled bathroom.Beautiful formal dining room with modern chandelier provides the perfect setting for special family meals. while the expansive family room features a striking custom-tiled fireplace wall, towering 18 ft. ceilings, and a stunning modern chandelier that exudes warmth and sophistication.The sleek and spacious kitchen is truly the heartbeat of this home, featuring a massive 9 ft. by 4 ft. island, custom coffee station, and premium finishes throughout. The two patio doors open seamlessly to the outdoor space, perfect for entertaining or simply enjoying the fresh air.Upstairs, you'll find four generously sized bedrooms, including two master suites, each with its own attached ensuite and walk-in closet. The other two bedrooms are connected by a convenient Jack-and-Jill bathroom, making this home ideal for growing families or those who love to host guests.Nestled in one of the best locations in Fonthill, this property is just minutes away from schools, parks, grocery stores, and quick access to Highway 406. Enjoy the convenience of being close to all the amenities you need, while still enjoying the peace and tranquility of this beautiful neighborhood.*BONUS* OPTION TO GET BUILD-TO-SUIT FINISHED BASEMENT. Make 5 Samuel Ave your dream home. (id:50886)
Property Details
| MLS® Number | X12035790 |
| Property Type | Single Family |
| Community Name | 662 - Fonthill |
| Equipment Type | Water Heater |
| Features | Sump Pump |
| Parking Space Total | 4 |
| Rental Equipment Type | Water Heater |
Building
| Bathroom Total | 4 |
| Bedrooms Above Ground | 4 |
| Bedrooms Total | 4 |
| Age | New Building |
| Amenities | Fireplace(s) |
| Appliances | Dishwasher, Dryer, Stove, Washer, Refrigerator |
| Basement Features | Separate Entrance |
| Basement Type | Full |
| Construction Style Attachment | Detached |
| Exterior Finish | Brick, Stone |
| Fireplace Present | Yes |
| Fireplace Total | 1 |
| Foundation Type | Poured Concrete |
| Heating Fuel | Natural Gas |
| Heating Type | Forced Air |
| Stories Total | 2 |
| Size Interior | 3,000 - 3,500 Ft2 |
| Type | House |
| Utility Water | Municipal Water |
Parking
| Attached Garage | |
| Garage |
Land
| Acreage | No |
| Sewer | Sanitary Sewer |
| Size Depth | 105 Ft |
| Size Frontage | 45 Ft |
| Size Irregular | 45 X 105 Ft |
| Size Total Text | 45 X 105 Ft |
| Zoning Description | R2-290 |
https://www.realtor.ca/real-estate/28061253/5-samuel-avenue-pelham-662-fonthill-662-fonthill
Contact Us
Contact us for more information
Parveen Chhabra
Salesperson
8685 Lundy's Lane, Unit 1
Niagara Falls, Ontario L2H 1H5
(905) 357-1700
(905) 357-1705
www.revelrealty.ca/









