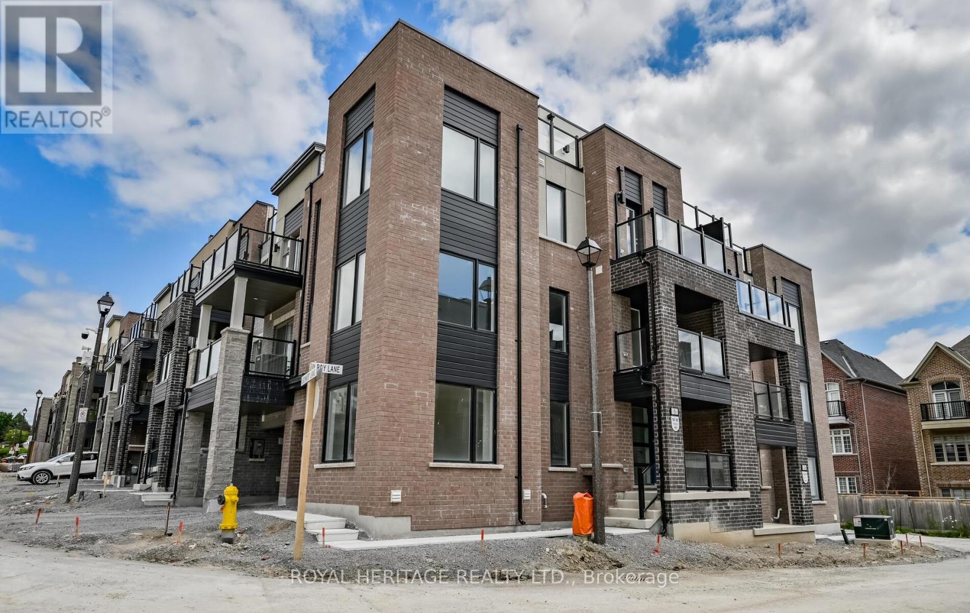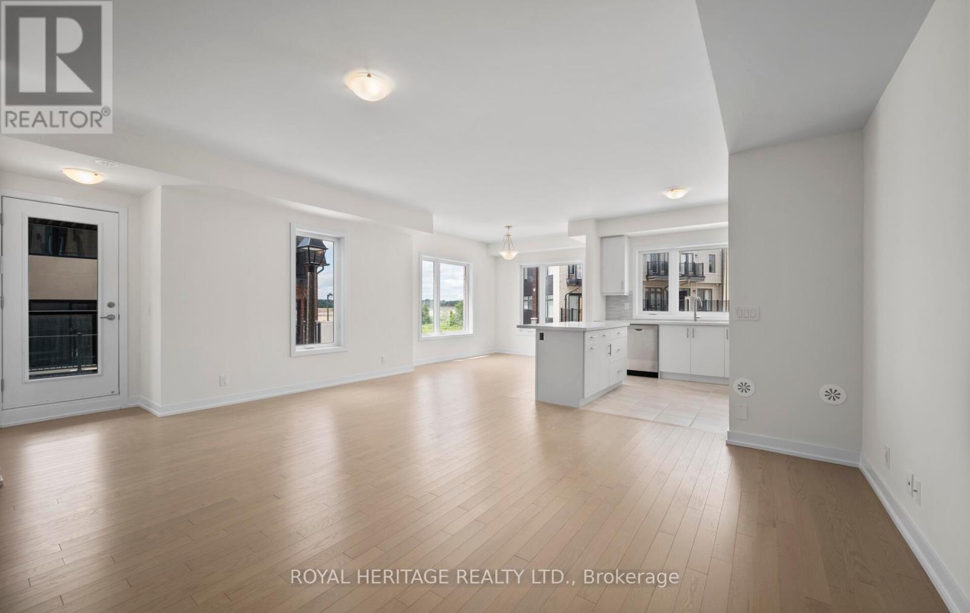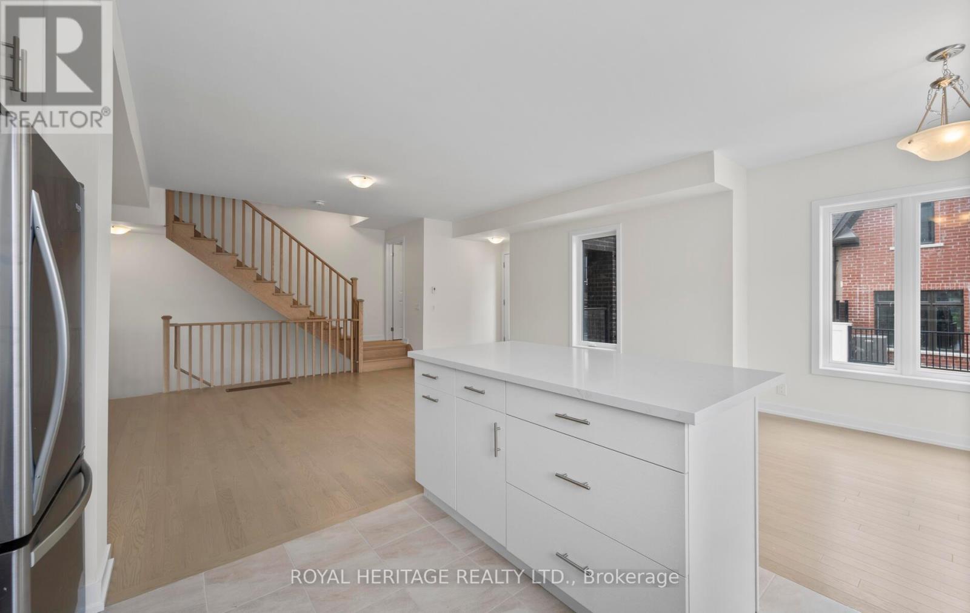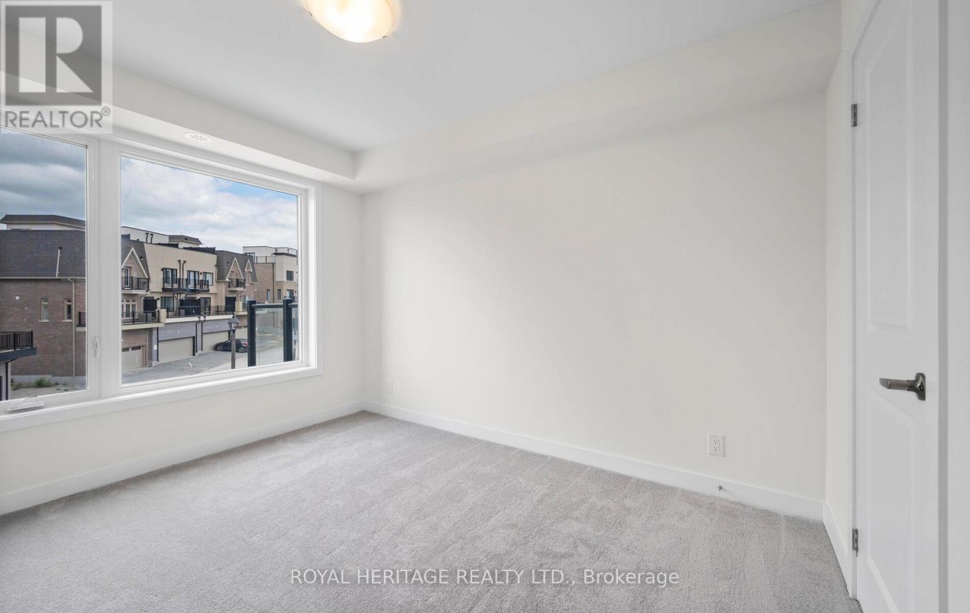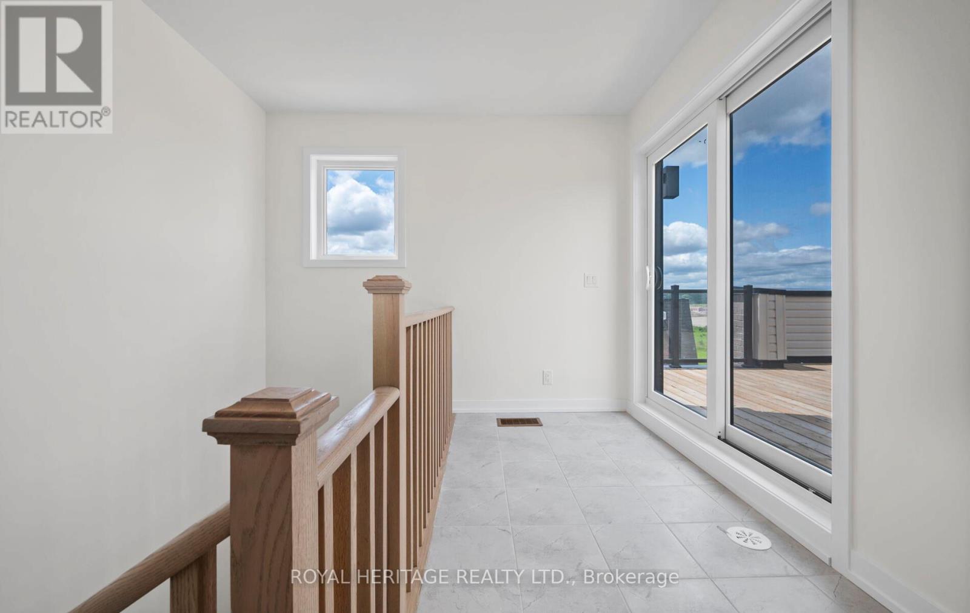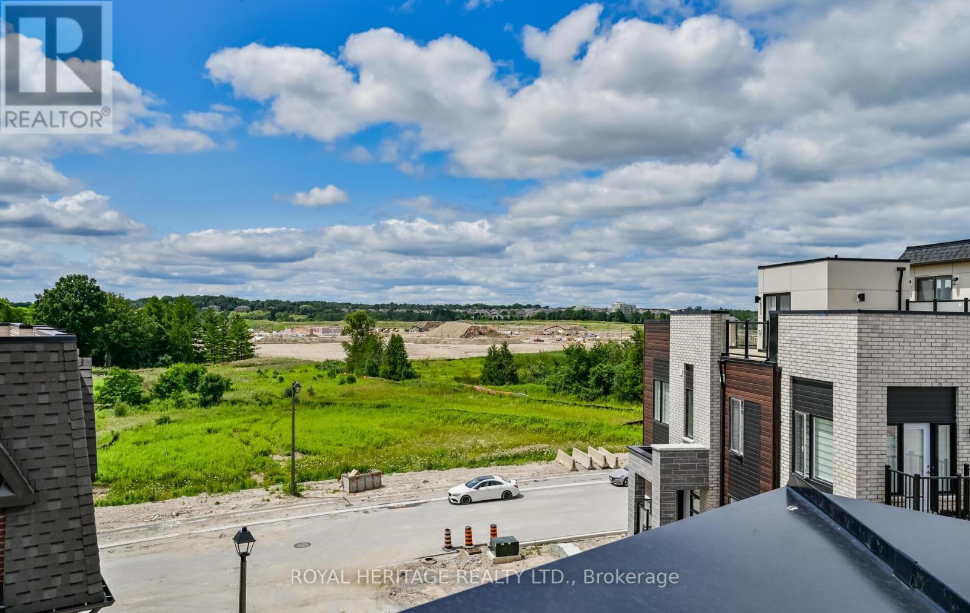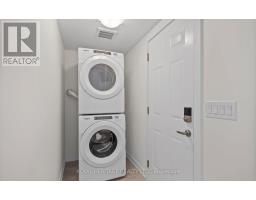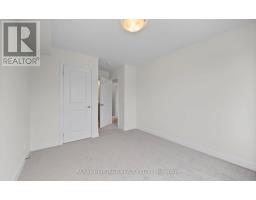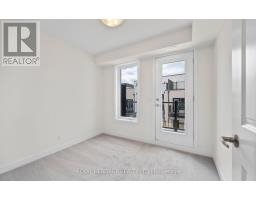5 Schmidt Lane Markham, Ontario L6C 1N6
$1,178,000Maintenance, Parcel of Tied Land
$130 Monthly
Maintenance, Parcel of Tied Land
$130 MonthlyLocation, Location, Location In Prestigious Angus Glen Community, Corner Townhome with Large Den and Amazing Roof Top Terrace , 3 bedroom , 3 Baths . Appox. 1939 Sqft ( Elev. M4)Floor Plan attached . Move In Ready, Loads Of Upgrades , Hardwood Flooring On Main and Second Floor, Oak Staircase , Spacious Open Concept Kitchen With Large Centre Quartz Island, Loads Of Windows For Natural Light, 9 Ft smooth Ceilings Throughout ! Gas Line R/I for Stove , Good Size Garage For 1 Car Plus Storage Space. Garage Access From Inside , Basement Access From Garage Perfect For Storage Etc ,. Most Amazing A Private Large Rooftop Terrace To Host Parties W/Friends And Family. Top Ranked Schools In The Area, Pierre Elliot Trudeau S.S., Buttonville P.S., Unionville College and Others. (id:50886)
Property Details
| MLS® Number | N9357075 |
| Property Type | Single Family |
| Community Name | Angus Glen |
| Features | Irregular Lot Size |
| ParkingSpaceTotal | 2 |
Building
| BathroomTotal | 3 |
| BedroomsAboveGround | 3 |
| BedroomsBelowGround | 1 |
| BedroomsTotal | 4 |
| Appliances | Dishwasher, Dryer, Range, Refrigerator, Stove |
| BasementDevelopment | Unfinished |
| BasementType | N/a (unfinished) |
| ConstructionStyleAttachment | Attached |
| CoolingType | Central Air Conditioning |
| ExteriorFinish | Brick, Concrete |
| FlooringType | Hardwood, Ceramic, Carpeted |
| FoundationType | Unknown |
| HalfBathTotal | 1 |
| HeatingFuel | Natural Gas |
| HeatingType | Forced Air |
| StoriesTotal | 3 |
| SizeInterior | 1499.9875 - 1999.983 Sqft |
| Type | Row / Townhouse |
| UtilityWater | Municipal Water |
Parking
| Garage |
Land
| Acreage | No |
| Sewer | Sanitary Sewer |
| SizeFrontage | 28 Ft ,7 In |
| SizeIrregular | 28.6 Ft |
| SizeTotalText | 28.6 Ft|under 1/2 Acre |
| ZoningDescription | Residential |
Rooms
| Level | Type | Length | Width | Dimensions |
|---|---|---|---|---|
| Second Level | Dining Room | 3.54 m | 2.99 m | 3.54 m x 2.99 m |
| Second Level | Living Room | 4.48 m | 6.13 m | 4.48 m x 6.13 m |
| Second Level | Kitchen | 3.08 m | 3.09 m | 3.08 m x 3.09 m |
| Third Level | Primary Bedroom | 3.66 m | 3.05 m | 3.66 m x 3.05 m |
| Third Level | Bedroom 2 | 3.05 m | 2.78 m | 3.05 m x 2.78 m |
| Third Level | Bedroom 3 | 2.93 m | 2.44 m | 2.93 m x 2.44 m |
| Ground Level | Den | 3.54 m | 2.99 m | 3.54 m x 2.99 m |
https://www.realtor.ca/real-estate/27440059/5-schmidt-lane-markham-angus-glen-angus-glen
Interested?
Contact us for more information
Sunil Lathia
Salesperson
1029 Brock Road Unit 200
Pickering, Ontario L1W 3T7



